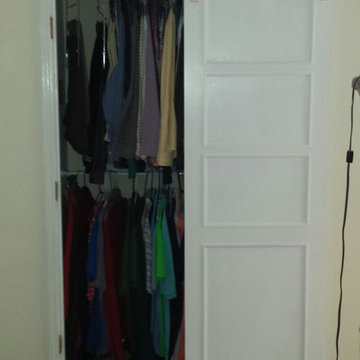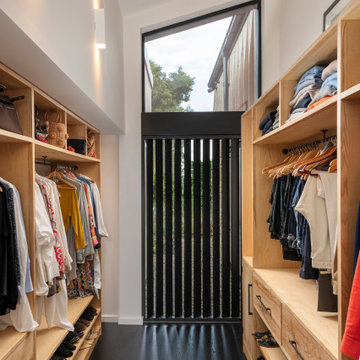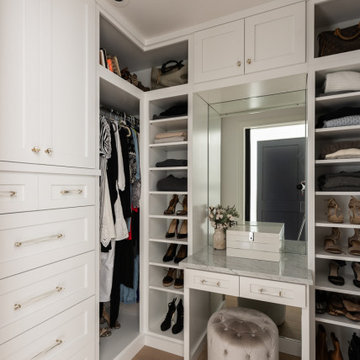Landhausstil Ankleidezimmer Ideen und Design
Suche verfeinern:
Budget
Sortieren nach:Heute beliebt
161 – 180 von 3.874 Fotos
1 von 2
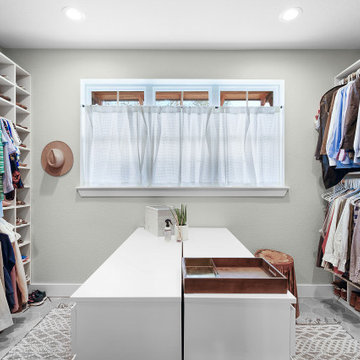
Master Walk-In Closet. View plan THD-3419: https://www.thehousedesigners.com/plan/tacoma-3419/
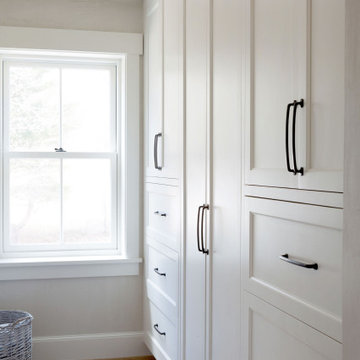
This beautiful Berkshire farmhouse was built by 377 Builders and architect Clark and Green Architecture. Photographed by © Lisa Vollmer in 2019.
Landhausstil Ankleidezimmer in Boston
Landhausstil Ankleidezimmer in Boston
Finden Sie den richtigen Experten für Ihr Projekt
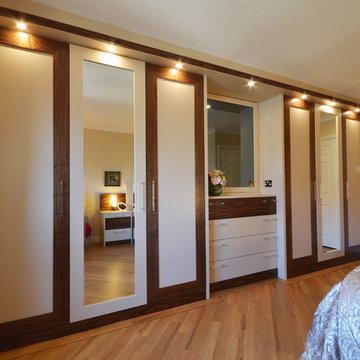
Cream wardrobe with a walnut frame and an integrated dresser. The see through and silver handles bring out the colours and make the room more spacious
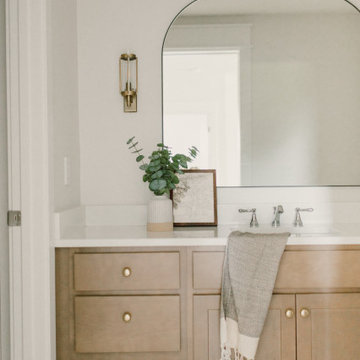
This basement bathroom hosts the same vanity as the primary bath. Maple wood finished in "Buckskin" creates a fabulous vanity!
Landhaus Ankleidezimmer in Omaha
Landhaus Ankleidezimmer in Omaha
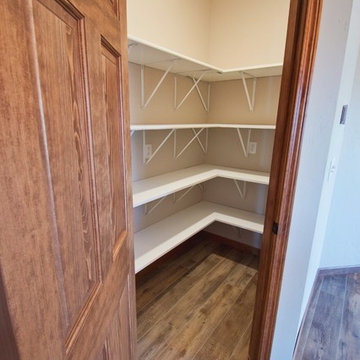
There will be no going hungry for this young family! This walk-in pantry can host oodles of food as well as kitchen appliances, keeping the counter space clutter-free. Now, your pantry can pay for itself as you can buy in bulk!
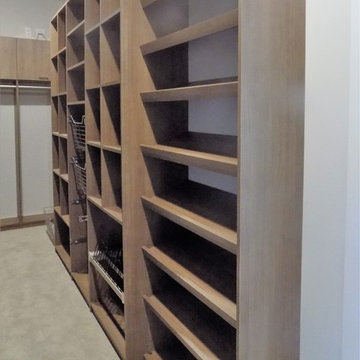
Großer, Neutraler Landhausstil Begehbarer Kleiderschrank mit flächenbündigen Schrankfronten, braunen Schränken, Teppichboden und beigem Boden in Denver
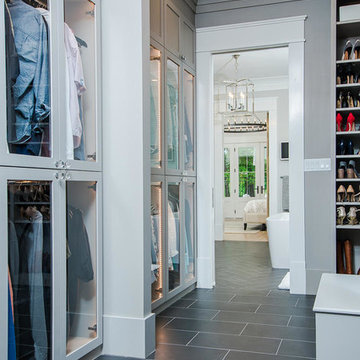
Geräumiges, Neutrales Landhaus Ankleidezimmer mit Ankleidebereich, Glasfronten, grauen Schränken und Schieferboden in Raleigh
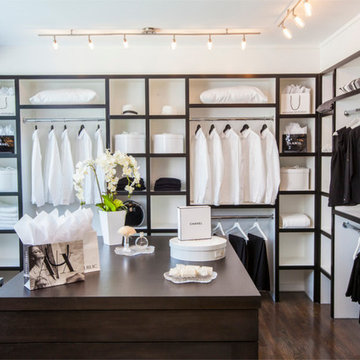
Dead on Design and Ron Papageorge Photography
Großes, Neutrales Country Ankleidezimmer mit Ankleidebereich, dunklem Holzboden, offenen Schränken und weißen Schränken in New York
Großes, Neutrales Country Ankleidezimmer mit Ankleidebereich, dunklem Holzboden, offenen Schränken und weißen Schränken in New York

Neutraler, Mittelgroßer Country Begehbarer Kleiderschrank mit offenen Schränken, weißen Schränken, hellem Holzboden und braunem Boden in Boston

Country Begehbarer Kleiderschrank mit Schrankfronten im Shaker-Stil, weißen Schränken und hellem Holzboden in Cleveland
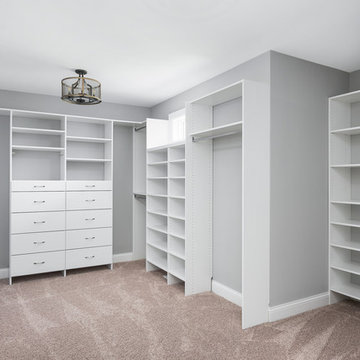
DJK Custom Homes, Inc.
Geräumiger, Neutraler Landhaus Begehbarer Kleiderschrank mit flächenbündigen Schrankfronten, weißen Schränken, Teppichboden und beigem Boden in Chicago
Geräumiger, Neutraler Landhaus Begehbarer Kleiderschrank mit flächenbündigen Schrankfronten, weißen Schränken, Teppichboden und beigem Boden in Chicago
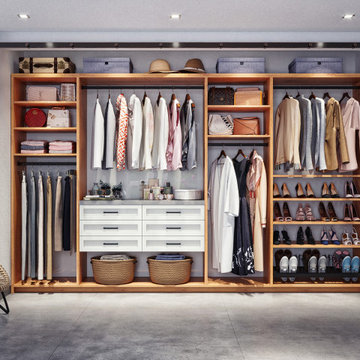
Wood closet organizers offer the ultimate in personalization and luxury for your closets. The richness and exclusive feel of wood – and wood veneer – create luxury walk-in closets that accentuate the architecture and beauty of your home. Wood provides an unmatchable level of customization. Only wood offers a full range of unique moldings, colors, and textures, flat or curved profiles; all of which bring your closet organization system to a new level of sophistication.

The homeowners wanted to improve the layout and function of their tired 1980’s bathrooms. The master bath had a huge sunken tub that took up half the floor space and the shower was tiny and in small room with the toilet. We created a new toilet room and moved the shower to allow it to grow in size. This new space is far more in tune with the client’s needs. The kid’s bath was a large space. It only needed to be updated to today’s look and to flow with the rest of the house. The powder room was small, adding the pedestal sink opened it up and the wallpaper and ship lap added the character that it needed
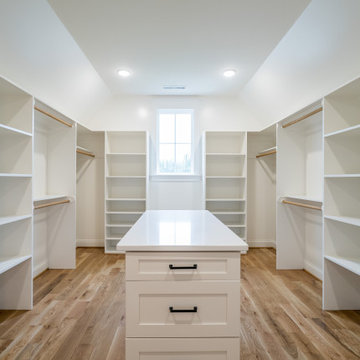
Großer, Neutraler Country Begehbarer Kleiderschrank mit braunem Holzboden und braunem Boden in Raleigh

This home features many timeless designs and was catered to our clients and their five growing children
Großer Landhausstil Begehbarer Kleiderschrank mit weißen Schränken, Teppichboden, grauem Boden und offenen Schränken in Phoenix
Großer Landhausstil Begehbarer Kleiderschrank mit weißen Schränken, Teppichboden, grauem Boden und offenen Schränken in Phoenix

This chic farmhouse remodel project blends the classic Pendleton SP 275 door style with the fresh look of the Heron Plume (Kitchen and Powder Room) and Oyster (Master Bath and Closet) painted finish from Showplace Cabinetry.
Landhausstil Ankleidezimmer Ideen und Design
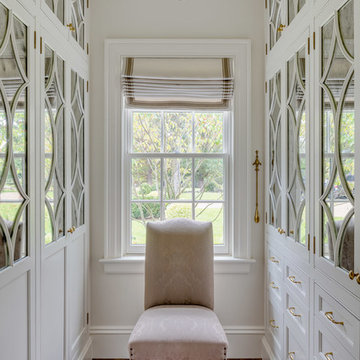
Greg Premru
Mittelgroßer, Neutraler Landhausstil Begehbarer Kleiderschrank mit braunem Boden, Schrankfronten mit vertiefter Füllung, weißen Schränken und dunklem Holzboden in Boston
Mittelgroßer, Neutraler Landhausstil Begehbarer Kleiderschrank mit braunem Boden, Schrankfronten mit vertiefter Füllung, weißen Schränken und dunklem Holzboden in Boston
9
