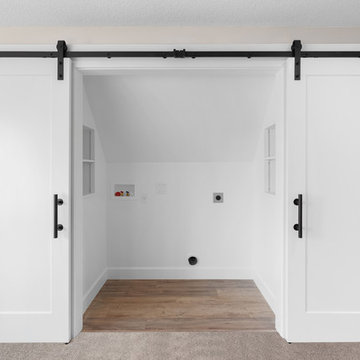Landhausstil Ankleidezimmer mit beigem Boden Ideen und Design
Suche verfeinern:
Budget
Sortieren nach:Heute beliebt
1 – 20 von 201 Fotos
1 von 3
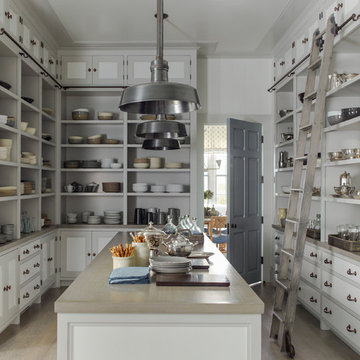
Großes Country Ankleidezimmer mit offenen Schränken, weißen Schränken, hellem Holzboden und beigem Boden in New York
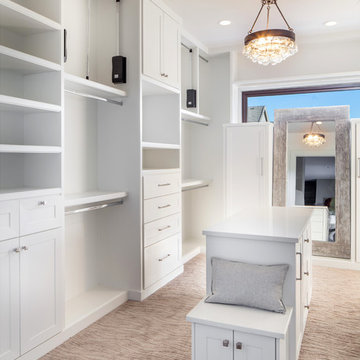
This beautiful showcase home offers a blend of crisp, uncomplicated modern lines and a touch of farmhouse architectural details. The 5,100 square feet single level home with 5 bedrooms, 3 ½ baths with a large vaulted bonus room over the garage is delightfully welcoming.
For more photos of this project visit our website: https://wendyobrienid.com.
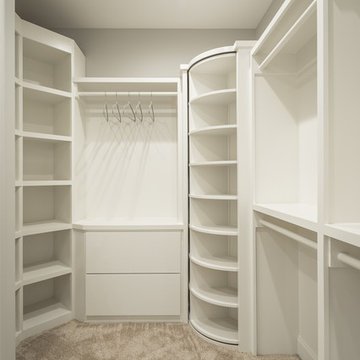
This craftsman model home, won 2017 Showcase Home of the Year in Chattanooga, TN
Neutraler Country Begehbarer Kleiderschrank mit flächenbündigen Schrankfronten, Teppichboden und beigem Boden in Sonstige
Neutraler Country Begehbarer Kleiderschrank mit flächenbündigen Schrankfronten, Teppichboden und beigem Boden in Sonstige
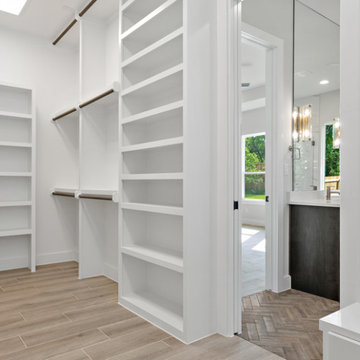
Großer, Neutraler Country Begehbarer Kleiderschrank mit Schrankfronten im Shaker-Stil, weißen Schränken, Keramikboden und beigem Boden in Austin
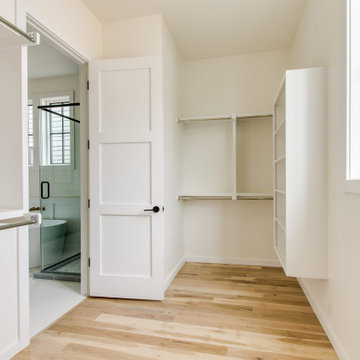
Built on a unique shaped lot our Wheeler Home hosts a large courtyard and a primary suite on the main level. At 2,400 sq ft, 3 bedrooms, and 2.5 baths the floor plan includes; open concept living, dining, and kitchen, a small office off the front of the home, a detached two car garage, and lots of indoor-outdoor space for a small city lot. This plan also includes a third floor bonus room that could be finished at a later date. We worked within the Developer and Neighborhood Specifications. The plans are now a part of the Wheeler District Portfolio in Downtown OKC.
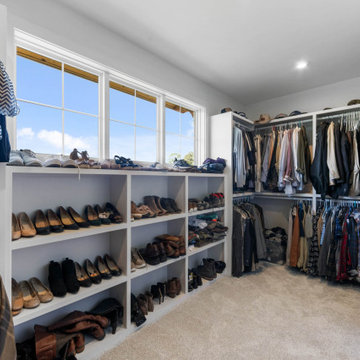
Walk-in closet of The Durham Modern Farmhouse. View THD-1053: https://www.thehousedesigners.com/plan/1053/
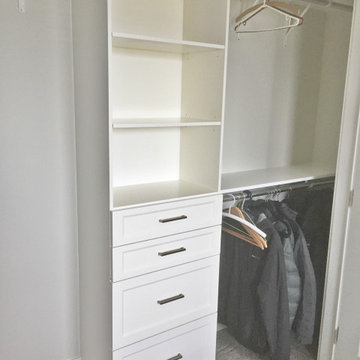
Custom Closet with Drawers
EIngebautes, Mittelgroßes, Neutrales Landhaus Ankleidezimmer mit flächenbündigen Schrankfronten, weißen Schränken, Teppichboden und beigem Boden in Vancouver
EIngebautes, Mittelgroßes, Neutrales Landhaus Ankleidezimmer mit flächenbündigen Schrankfronten, weißen Schränken, Teppichboden und beigem Boden in Vancouver
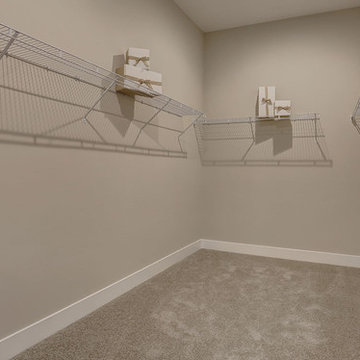
This 2-story Arts & Crafts style home first-floor owner’s suite includes a welcoming front porch and a 2-car rear entry garage. Lofty 10’ ceilings grace the first floor where hardwood flooring flows from the foyer to the great room, hearth room, and kitchen. The great room and hearth room share a see-through gas fireplace with floor-to-ceiling stone surround and built-in bookshelf in the hearth room and in the great room, stone surround to the mantel with stylish shiplap above. The open kitchen features attractive cabinetry with crown molding, Hanstone countertops with tile backsplash, and stainless steel appliances. An elegant tray ceiling adorns the spacious owner’s bedroom. The owner’s bathroom features a tray ceiling, double bowl vanity, tile shower, an expansive closet, and two linen closets. The 2nd floor boasts 2 additional bedrooms, a full bathroom, and a loft.

A complete remodel of a this closet, changed the functionality of this space. Compete with dresser drawers, walnut counter top, cubbies, shoe storage, and space for hang ups.
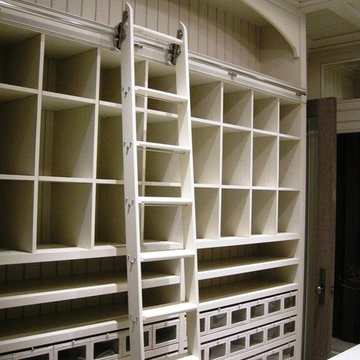
Geräumiger, Neutraler Country Begehbarer Kleiderschrank mit Schrankfronten mit vertiefter Füllung, weißen Schränken, Teppichboden und beigem Boden in Sonstige
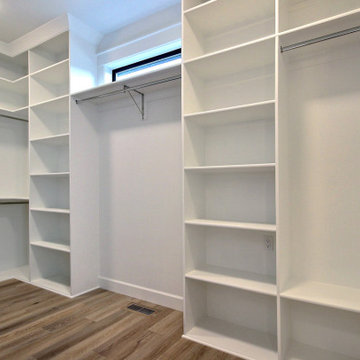
This Beautiful Multi-Story Modern Farmhouse Features a Master On The Main & A Split-Bedroom Layout • 5 Bedrooms • 4 Full Bathrooms • 1 Powder Room • 3 Car Garage • Vaulted Ceilings • Den • Large Bonus Room w/ Wet Bar • 2 Laundry Rooms • So Much More!
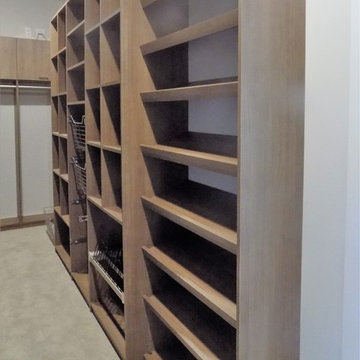
Großer, Neutraler Landhausstil Begehbarer Kleiderschrank mit flächenbündigen Schrankfronten, braunen Schränken, Teppichboden und beigem Boden in Denver
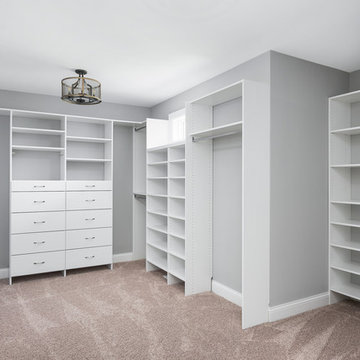
DJK Custom Homes, Inc.
Geräumiger, Neutraler Landhaus Begehbarer Kleiderschrank mit flächenbündigen Schrankfronten, weißen Schränken, Teppichboden und beigem Boden in Chicago
Geräumiger, Neutraler Landhaus Begehbarer Kleiderschrank mit flächenbündigen Schrankfronten, weißen Schränken, Teppichboden und beigem Boden in Chicago

This chic farmhouse remodel project blends the classic Pendleton SP 275 door style with the fresh look of the Heron Plume (Kitchen and Powder Room) and Oyster (Master Bath and Closet) painted finish from Showplace Cabinetry.
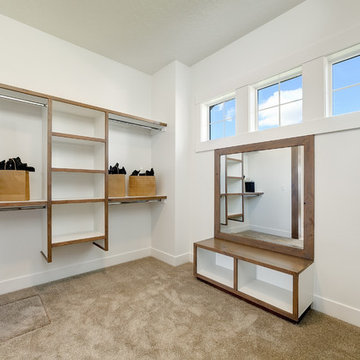
Großes, Neutrales Landhausstil Ankleidezimmer mit Ankleidebereich, offenen Schränken, weißen Schränken, Teppichboden und beigem Boden in Boise
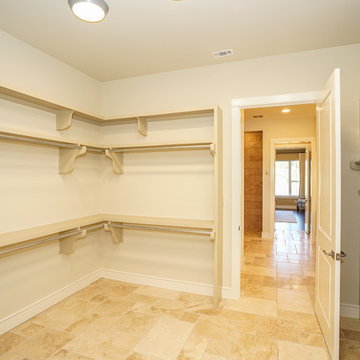
Mittelgroßer, Neutraler Landhaus Begehbarer Kleiderschrank mit profilierten Schrankfronten, beigen Schränken, Travertin und beigem Boden in Austin
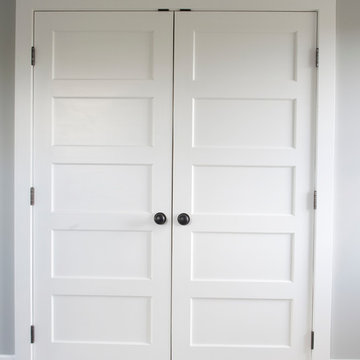
Door #11
Style # FP5000
Horizontal 5 Panel with Flat Panel Interior Double Closet Door
Solid Poplar stiles and rails
MDF panels
Painted White
Bravura 336B door knobs
Call us to discuss your door project
419-684-9582
Visit https://www.door.cc
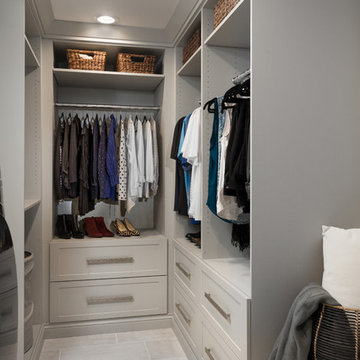
This chic farmhouse remodel project blends the classic Pendleton SP 275 door style with the fresh look of the Heron Plume (Kitchen and Powder Room) and Oyster (Master Bath and Closet) painted finish from Showplace Cabinetry.
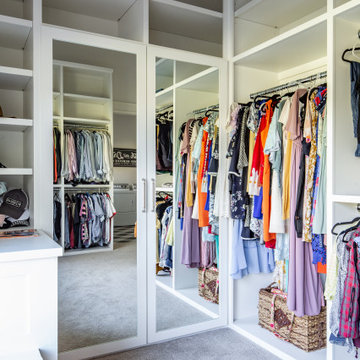
Großer Country Begehbarer Kleiderschrank mit Schrankfronten mit vertiefter Füllung, weißen Schränken, Teppichboden und beigem Boden in Houston
Landhausstil Ankleidezimmer mit beigem Boden Ideen und Design
1
