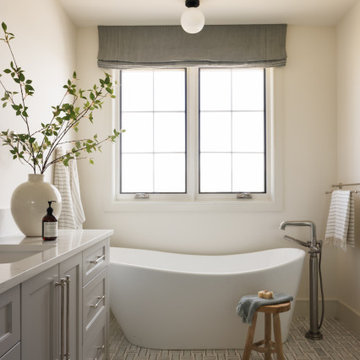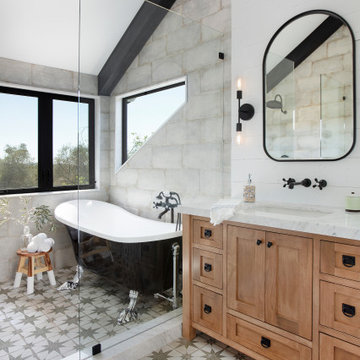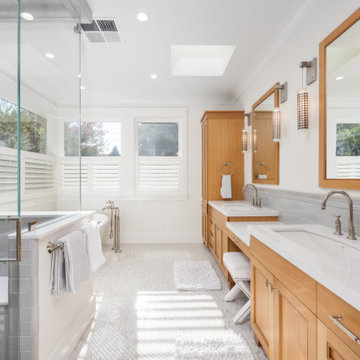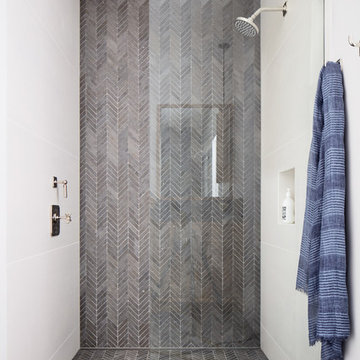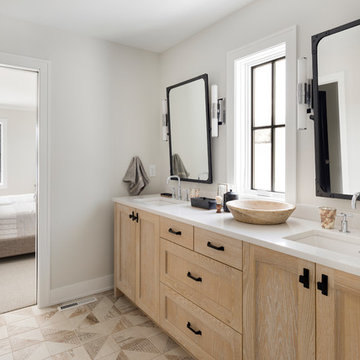Landhausstil Badezimmer Ideen und Design
Suche verfeinern:
Budget
Sortieren nach:Heute beliebt
41 – 60 von 62.771 Fotos

Madeline Harper Photography
Großes Landhausstil Badezimmer En Suite mit Schrankfronten im Shaker-Stil, weißen Schränken, freistehender Badewanne, Eckdusche, weißer Wandfarbe, Porzellan-Bodenfliesen, Einbauwaschbecken, Quarzwerkstein-Waschtisch, grauem Boden, Falttür-Duschabtrennung und weißer Waschtischplatte in Austin
Großes Landhausstil Badezimmer En Suite mit Schrankfronten im Shaker-Stil, weißen Schränken, freistehender Badewanne, Eckdusche, weißer Wandfarbe, Porzellan-Bodenfliesen, Einbauwaschbecken, Quarzwerkstein-Waschtisch, grauem Boden, Falttür-Duschabtrennung und weißer Waschtischplatte in Austin

Featuring Dura Supreme Cabinetry
Landhaus Badezimmer mit Schrankfronten im Shaker-Stil, weißen Schränken, freistehender Badewanne und grauen Fliesen in Minneapolis
Landhaus Badezimmer mit Schrankfronten im Shaker-Stil, weißen Schränken, freistehender Badewanne und grauen Fliesen in Minneapolis
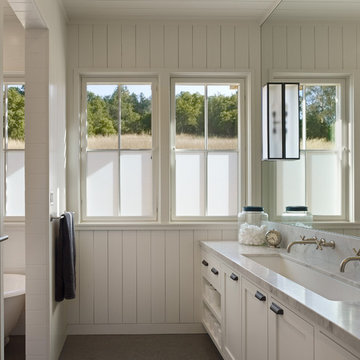
Photography by Bruce Damonte
Landhausstil Badezimmer mit Marmor-Waschbecken/Waschtisch und Trogwaschbecken in San Francisco
Landhausstil Badezimmer mit Marmor-Waschbecken/Waschtisch und Trogwaschbecken in San Francisco
Finden Sie den richtigen Experten für Ihr Projekt
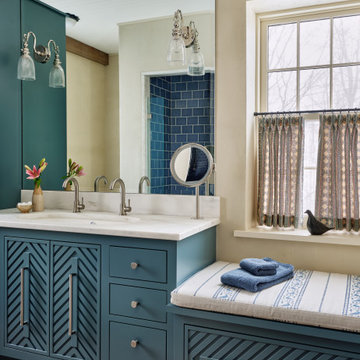
Ann Sargent designed the primary suite bathroom with a beautiful blue subway tiled shower that set the tone for the rest of the fixtures. Notice the mirror mounted sconces and how seamless they look above the vanity.

Kleines Landhaus Badezimmer mit Schrankfronten im Shaker-Stil, grauen Schränken, weißer Wandfarbe, Porzellan-Bodenfliesen, Unterbauwaschbecken, Quarzwerkstein-Waschtisch, buntem Boden, weißer Waschtischplatte, Wäscheaufbewahrung, Einzelwaschbecken und eingebautem Waschtisch in Portland

Master bathroom featuring freestanding tub, white oak vanity and linen cabinet, large format porcelain tile with a concrete look. Brass fixtures and bronze hardware.

Our clients wanted the ultimate modern farmhouse custom dream home. They found property in the Santa Rosa Valley with an existing house on 3 ½ acres. They could envision a new home with a pool, a barn, and a place to raise horses. JRP and the clients went all in, sparing no expense. Thus, the old house was demolished and the couple’s dream home began to come to fruition.
The result is a simple, contemporary layout with ample light thanks to the open floor plan. When it comes to a modern farmhouse aesthetic, it’s all about neutral hues, wood accents, and furniture with clean lines. Every room is thoughtfully crafted with its own personality. Yet still reflects a bit of that farmhouse charm.
Their considerable-sized kitchen is a union of rustic warmth and industrial simplicity. The all-white shaker cabinetry and subway backsplash light up the room. All white everything complimented by warm wood flooring and matte black fixtures. The stunning custom Raw Urth reclaimed steel hood is also a star focal point in this gorgeous space. Not to mention the wet bar area with its unique open shelves above not one, but two integrated wine chillers. It’s also thoughtfully positioned next to the large pantry with a farmhouse style staple: a sliding barn door.
The master bathroom is relaxation at its finest. Monochromatic colors and a pop of pattern on the floor lend a fashionable look to this private retreat. Matte black finishes stand out against a stark white backsplash, complement charcoal veins in the marble looking countertop, and is cohesive with the entire look. The matte black shower units really add a dramatic finish to this luxurious large walk-in shower.
Photographer: Andrew - OpenHouse VC

Subway Field Tile,
Black Penny tile shower floor
Porcelain Square Printed floor tile
Landhaus Duschbad mit Duschnische, Keramikfliesen, Porzellan-Bodenfliesen, Einbauwaschbecken, schwarzem Boden, Falttür-Duschabtrennung und eingebautem Waschtisch in San Francisco
Landhaus Duschbad mit Duschnische, Keramikfliesen, Porzellan-Bodenfliesen, Einbauwaschbecken, schwarzem Boden, Falttür-Duschabtrennung und eingebautem Waschtisch in San Francisco

A master bath renovation in a lake front home with a farmhouse vibe and easy to maintain finishes.
Mittelgroßes Country Badezimmer En Suite mit Schränken im Used-Look, weißen Fliesen, Marmor-Waschbecken/Waschtisch, weißer Waschtischplatte, Einzelwaschbecken, freistehendem Waschtisch, Duschnische, Wandtoilette mit Spülkasten, Keramikfliesen, grauer Wandfarbe, Porzellan-Bodenfliesen, schwarzem Boden, Falttür-Duschabtrennung, Duschbank, Holzdielenwänden, Unterbauwaschbecken und flächenbündigen Schrankfronten in Chicago
Mittelgroßes Country Badezimmer En Suite mit Schränken im Used-Look, weißen Fliesen, Marmor-Waschbecken/Waschtisch, weißer Waschtischplatte, Einzelwaschbecken, freistehendem Waschtisch, Duschnische, Wandtoilette mit Spülkasten, Keramikfliesen, grauer Wandfarbe, Porzellan-Bodenfliesen, schwarzem Boden, Falttür-Duschabtrennung, Duschbank, Holzdielenwänden, Unterbauwaschbecken und flächenbündigen Schrankfronten in Chicago

Mittelgroßes Landhausstil Badezimmer En Suite mit Schrankfronten im Shaker-Stil, schwarzen Schränken, weißer Wandfarbe, Keramikboden, Unterbauwaschbecken, weißem Boden, weißer Waschtischplatte, Doppelwaschbecken, eingebautem Waschtisch und Holzwänden in Charleston

The homeowners wanted to improve the layout and function of their tired 1980’s bathrooms. The master bath had a huge sunken tub that took up half the floor space and the shower was tiny and in small room with the toilet. We created a new toilet room and moved the shower to allow it to grow in size. This new space is far more in tune with the client’s needs. The kid’s bath was a large space. It only needed to be updated to today’s look and to flow with the rest of the house. The powder room was small, adding the pedestal sink opened it up and the wallpaper and ship lap added the character that it needed

Guest Bath
Mittelgroßes Country Badezimmer mit flächenbündigen Schrankfronten, hellen Holzschränken, weißen Fliesen, Terrakottafliesen, Unterbauwaschbecken, Quarzwerkstein-Waschtisch, Falttür-Duschabtrennung, weißer Waschtischplatte, Duschnische, grauer Wandfarbe, weißem Boden und Wandnische in San Diego
Mittelgroßes Country Badezimmer mit flächenbündigen Schrankfronten, hellen Holzschränken, weißen Fliesen, Terrakottafliesen, Unterbauwaschbecken, Quarzwerkstein-Waschtisch, Falttür-Duschabtrennung, weißer Waschtischplatte, Duschnische, grauer Wandfarbe, weißem Boden und Wandnische in San Diego

Guest bathroom with walk in shower, subway tiles, red vanity, and a concrete countertop.
Photographer: Rob Karosis
Großes Landhaus Badezimmer mit flächenbündigen Schrankfronten, roten Schränken, Eckdusche, Wandtoilette mit Spülkasten, weißen Fliesen, Metrofliesen, weißer Wandfarbe, Schieferboden, Unterbauwaschbecken, Beton-Waschbecken/Waschtisch, schwarzer Waschtischplatte, grauem Boden und Falttür-Duschabtrennung in New York
Großes Landhaus Badezimmer mit flächenbündigen Schrankfronten, roten Schränken, Eckdusche, Wandtoilette mit Spülkasten, weißen Fliesen, Metrofliesen, weißer Wandfarbe, Schieferboden, Unterbauwaschbecken, Beton-Waschbecken/Waschtisch, schwarzer Waschtischplatte, grauem Boden und Falttür-Duschabtrennung in New York
Landhausstil Badezimmer Ideen und Design
3
