Landhausstil Badezimmer mit freigelegten Dachbalken Ideen und Design
Suche verfeinern:
Budget
Sortieren nach:Heute beliebt
1 – 20 von 189 Fotos

We added a roll top bath, wall hung basin, tongue & groove panelling, bespoke Roman blinds & a cast iron radiator to the top floor master suite in our Cotswolds Cottage project. Interior Design by Imperfect Interiors
Armada Cottage is available to rent at www.armadacottagecotswolds.co.uk

We had plenty of room to elevate the space and create a spa-like environment. His and her vanities set below a wooden beam take centre stage, and a stand alone soaker tub with a free standing tub-filler make a luxury statement. Black finishes dial up the drama, and the large windows flood the room with natural light.

Light and Airy shiplap bathroom was the dream for this hard working couple. The goal was to totally re-create a space that was both beautiful, that made sense functionally and a place to remind the clients of their vacation time. A peaceful oasis. We knew we wanted to use tile that looks like shiplap. A cost effective way to create a timeless look. By cladding the entire tub shower wall it really looks more like real shiplap planked walls.
The center point of the room is the new window and two new rustic beams. Centered in the beams is the rustic chandelier.
Design by Signature Designs Kitchen Bath
Contractor ADR Design & Remodel
Photos by Gail Owens

Country Badezimmer mit Duschnische, weißen Fliesen, weißer Wandfarbe, Trogwaschbecken, offener Dusche, weißer Waschtischplatte, Einzelwaschbecken, freistehendem Waschtisch und freigelegten Dachbalken in Paris

Großes Country Badezimmer En Suite mit Schrankfronten mit vertiefter Füllung, grauen Schränken, freistehender Badewanne, weißer Wandfarbe, Unterbauwaschbecken, weißem Boden, Falttür-Duschabtrennung, weißer Waschtischplatte, Einzelwaschbecken, eingebautem Waschtisch, freigelegten Dachbalken, gewölbter Decke, Eckdusche und weißen Fliesen in Santa Barbara

Großes Country Badezimmer En Suite mit Schrankfronten im Shaker-Stil, weißen Schränken, freistehender Badewanne, bodengleicher Dusche, weißen Fliesen, Porzellanfliesen, grauer Wandfarbe, Porzellan-Bodenfliesen, Unterbauwaschbecken, Quarzit-Waschtisch, beigem Boden, Falttür-Duschabtrennung, grauer Waschtischplatte, Duschbank, Doppelwaschbecken, eingebautem Waschtisch und freigelegten Dachbalken in Denver

Country Badezimmer mit weißen Schränken, Löwenfuß-Badewanne, offener Dusche, beiger Wandfarbe, beigem Boden, Einzelwaschbecken, schwebendem Waschtisch, freigelegten Dachbalken und flächenbündigen Schrankfronten in Hampshire

Großes Landhausstil Badezimmer En Suite mit flächenbündigen Schrankfronten, hellbraunen Holzschränken, freistehender Badewanne, Wandtoilette mit Spülkasten, grauer Wandfarbe, Marmorboden, Unterbauwaschbecken, Marmor-Waschbecken/Waschtisch, grauem Boden, Falttür-Duschabtrennung, grauer Waschtischplatte, WC-Raum, Doppelwaschbecken, freistehendem Waschtisch, freigelegten Dachbalken und Wandpaneelen in Chicago

"Victoria Point" farmhouse barn home by Yankee Barn Homes, customized by Paul Dierkes, Architect. Primary bathroom with open beamed ceiling. Floating double vanity of black marble. Japanese soaking tub. Walls of subway tile. Windows by Marvin.
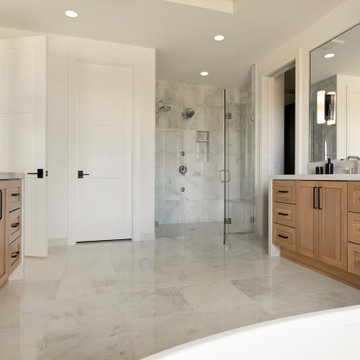
The owners’ suite bathroom has so many of today’s desired amenities from a dramatic freestanding tub and large shower to separate vanities. The “Ella” Cambria countertops with a waterfall edge separate the white oak cabinetry and go perfectly with the luxurious marble flooring.

This Paradise Model ATU is extra tall and grand! As you would in you have a couch for lounging, a 6 drawer dresser for clothing, and a seating area and closet that mirrors the kitchen. Quartz countertops waterfall over the side of the cabinets encasing them in stone. The custom kitchen cabinetry is sealed in a clear coat keeping the wood tone light. Black hardware accents with contrast to the light wood. A main-floor bedroom- no crawling in and out of bed. The wallpaper was an owner request; what do you think of their choice?
The bathroom has natural edge Hawaiian mango wood slabs spanning the length of the bump-out: the vanity countertop and the shelf beneath. The entire bump-out-side wall is tiled floor to ceiling with a diamond print pattern. The shower follows the high contrast trend with one white wall and one black wall in matching square pearl finish. The warmth of the terra cotta floor adds earthy warmth that gives life to the wood. 3 wall lights hang down illuminating the vanity, though durning the day, you likely wont need it with the natural light shining in from two perfect angled long windows.
This Paradise model was way customized. The biggest alterations were to remove the loft altogether and have one consistent roofline throughout. We were able to make the kitchen windows a bit taller because there was no loft we had to stay below over the kitchen. This ATU was perfect for an extra tall person. After editing out a loft, we had these big interior walls to work with and although we always have the high-up octagon windows on the interior walls to keep thing light and the flow coming through, we took it a step (or should I say foot) further and made the french pocket doors extra tall. This also made the shower wall tile and shower head extra tall. We added another ceiling fan above the kitchen and when all of those awning windows are opened up, all the hot air goes right up and out.
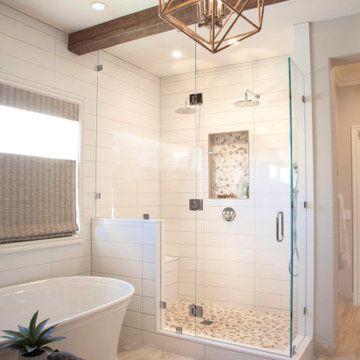
Light and Airy shiplap bathroom was the dream for this hard working couple. The goal was to totally re-create a space that was both beautiful, that made sense functionally and a place to remind the clients of their vacation time. A peaceful oasis. We knew we wanted to use tile that looks like shiplap. A cost effective way to create a timeless look. By cladding the entire tub shower wall it really looks more like real shiplap planked walls.
The center point of the room is the new window and two new rustic beams. Centered in the beams is the rustic chandelier.
Design by Signature Designs Kitchen Bath
Contractor ADR Design & Remodel
Photos by Gail Owens
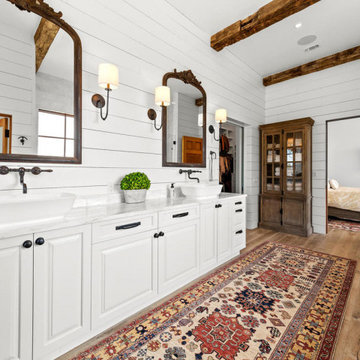
Master bathroom featuring Calacatta Marble tops, 100 year old beams, ship lap, custom cabinetry
Country Badezimmer mit profilierten Schrankfronten, weißen Schränken, Einbaubadewanne, grauen Fliesen, Marmorfliesen, weißer Wandfarbe, braunem Holzboden, Aufsatzwaschbecken, Marmor-Waschbecken/Waschtisch, beigem Boden, Falttür-Duschabtrennung, grauer Waschtischplatte, Doppelwaschbecken, freigelegten Dachbalken und Holzdielenwänden in Austin
Country Badezimmer mit profilierten Schrankfronten, weißen Schränken, Einbaubadewanne, grauen Fliesen, Marmorfliesen, weißer Wandfarbe, braunem Holzboden, Aufsatzwaschbecken, Marmor-Waschbecken/Waschtisch, beigem Boden, Falttür-Duschabtrennung, grauer Waschtischplatte, Doppelwaschbecken, freigelegten Dachbalken und Holzdielenwänden in Austin

Country Badezimmer En Suite mit verzierten Schränken, dunklen Holzschränken, freistehender Badewanne, grauen Fliesen, Steinfliesen, Fliesen in Holzoptik, braunem Boden, beiger Waschtischplatte, Doppelwaschbecken, freistehendem Waschtisch, freigelegten Dachbalken und Ziegelwänden in New York
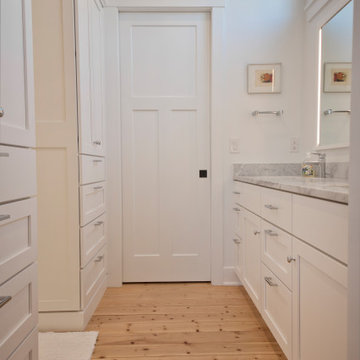
Landhausstil Badezimmer mit weißen Schränken, Doppelwaschbecken, eingebautem Waschtisch und freigelegten Dachbalken in Cleveland

The primary bathroom is balanced with the freestanding painted bathroom vanity with an open shelf with black mirrors and sconces. The Brizo Levior plumbing fixtures in polished chrome finish add a modern sophistication to the space.
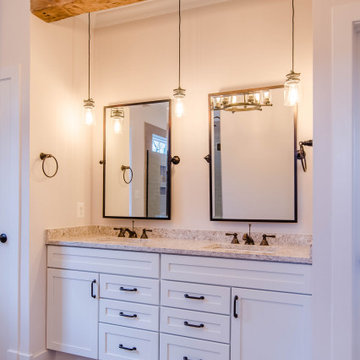
Landhausstil Badezimmer En Suite mit weißen Schränken, freistehender Badewanne, Doppelwaschbecken, eingebautem Waschtisch und freigelegten Dachbalken in Baltimore

Landhaus Badezimmer mit Schrankfronten im Shaker-Stil, schwarzen Schränken, freistehender Badewanne, bunten Wänden, Unterbauwaschbecken, grauem Boden, weißer Waschtischplatte, Einzelwaschbecken, freigelegten Dachbalken und Tapetenwänden in Sussex

Großes Country Badezimmer En Suite mit Schrankfronten im Shaker-Stil, weißen Schränken, freistehender Badewanne, bodengleicher Dusche, grauer Wandfarbe, Porzellan-Bodenfliesen, Unterbauwaschbecken, Quarzit-Waschtisch, beigem Boden, Falttür-Duschabtrennung, grauer Waschtischplatte, Duschbank, Doppelwaschbecken, eingebautem Waschtisch, freigelegten Dachbalken, weißen Fliesen und Porzellanfliesen in Denver

Country Badezimmer En Suite mit freistehender Badewanne, beiger Wandfarbe, Kalkstein, freistehendem Waschtisch, freigelegten Dachbalken, gewölbter Decke, Holzdecke, Kassettenfronten, hellbraunen Holzschränken, Unterbauwaschbecken, grauem Boden, weißer Waschtischplatte und Doppelwaschbecken in San Francisco
Landhausstil Badezimmer mit freigelegten Dachbalken Ideen und Design
1