Landhausstil Badezimmer mit Quarzit-Waschtisch Ideen und Design
Suche verfeinern:
Budget
Sortieren nach:Heute beliebt
1 – 20 von 1.667 Fotos
1 von 3

Perfectly settled in the shade of three majestic oak trees, this timeless homestead evokes a deep sense of belonging to the land. The Wilson Architects farmhouse design riffs on the agrarian history of the region while employing contemporary green technologies and methods. Honoring centuries-old artisan traditions and the rich local talent carrying those traditions today, the home is adorned with intricate handmade details including custom site-harvested millwork, forged iron hardware, and inventive stone masonry. Welcome family and guests comfortably in the detached garage apartment. Enjoy long range views of these ancient mountains with ample space, inside and out.

This guest / kids bathroom is the home of fun and relaxation. The soaking tub allows for relaxing bubble baths, chaotic dog washes, or soothing baby baths. The tile surround provides water protection for when the tub gets messy. This bathroom is such a great space for any family home.

Großes Country Badezimmer En Suite mit Schrankfronten im Shaker-Stil, hellbraunen Holzschränken, freistehender Badewanne, Nasszelle, weißen Fliesen, weißer Wandfarbe, Keramikboden, Unterbauwaschbecken, Quarzit-Waschtisch, beigem Boden, Falttür-Duschabtrennung, WC-Raum, Einzelwaschbecken, schwebendem Waschtisch, Holzwänden und schwarzer Waschtischplatte in Austin

Kleines Landhaus Duschbad mit offener Dusche, Toilette mit Aufsatzspülkasten, schwarz-weißen Fliesen, Porzellanfliesen, beiger Wandfarbe, Porzellan-Bodenfliesen, Quarzit-Waschtisch, buntem Boden, Duschvorhang-Duschabtrennung, weißer Waschtischplatte, Duschbank, Einzelwaschbecken und freistehendem Waschtisch in New York

Mittelgroßes Landhaus Badezimmer mit profilierten Schrankfronten, dunklen Holzschränken, Badewanne in Nische, Duschbadewanne, Wandtoilette mit Spülkasten, weißen Fliesen, Metrofliesen, grauer Wandfarbe, Keramikboden, Unterbauwaschbecken, Quarzit-Waschtisch, buntem Boden, Duschvorhang-Duschabtrennung, weißer Waschtischplatte, Wandnische, Einzelwaschbecken und eingebautem Waschtisch in Sonstige

Großes Country Badezimmer En Suite mit Schrankfronten im Shaker-Stil, weißen Schränken, freistehender Badewanne, Nasszelle, Toilette mit Aufsatzspülkasten, beigen Fliesen, Marmorfliesen, weißer Wandfarbe, Keramikboden, Unterbauwaschbecken, Quarzit-Waschtisch, weißem Boden, Falttür-Duschabtrennung, weißer Waschtischplatte, Wandnische, Doppelwaschbecken und eingebautem Waschtisch in San Diego

Großes Landhausstil Badezimmer En Suite mit profilierten Schrankfronten, braunen Schränken, freistehender Badewanne, Eckdusche, Wandtoilette mit Spülkasten, beigen Fliesen, Porzellanfliesen, grauer Wandfarbe, Porzellan-Bodenfliesen, Unterbauwaschbecken, Quarzit-Waschtisch, beigem Boden, Falttür-Duschabtrennung, weißer Waschtischplatte, Doppelwaschbecken und eingebautem Waschtisch in Sonstige

Kleines Country Badezimmer En Suite mit grauen Schränken, Toilette mit Aufsatzspülkasten, weißen Fliesen, Porzellanfliesen, grauer Wandfarbe, Porzellan-Bodenfliesen, Quarzit-Waschtisch, weißem Boden, Duschvorhang-Duschabtrennung, weißer Waschtischplatte, Einzelwaschbecken und freistehendem Waschtisch in Orlando

Designer: Honeycomb Home Design
Photographer: Marcel Alain
This new home features open beam ceilings and a ranch style feel with contemporary elements.

Project photographer-Therese Hyde This photo features the casitas bathroom of the modern farmhouse.
Mittelgroßes Landhaus Badezimmer mit Duschnische, grauer Wandfarbe, Unterbauwaschbecken, Quarzit-Waschtisch, Falttür-Duschabtrennung, weißer Waschtischplatte, hellbraunen Holzschränken, schwarzen Fliesen, schwarzem Boden und Schrankfronten mit vertiefter Füllung in Los Angeles
Mittelgroßes Landhaus Badezimmer mit Duschnische, grauer Wandfarbe, Unterbauwaschbecken, Quarzit-Waschtisch, Falttür-Duschabtrennung, weißer Waschtischplatte, hellbraunen Holzschränken, schwarzen Fliesen, schwarzem Boden und Schrankfronten mit vertiefter Füllung in Los Angeles
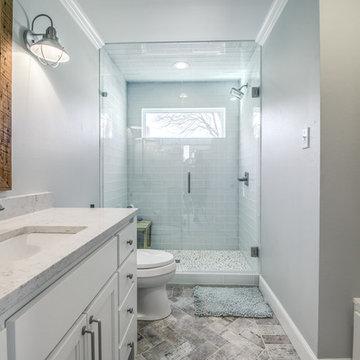
Pool House/Game Room bathroom.
Mittelgroßes Country Duschbad mit flächenbündigen Schrankfronten, weißen Schränken, Wandtoilette mit Spülkasten, Glasfliesen, grauer Wandfarbe, Backsteinboden, Unterbauwaschbecken und Quarzit-Waschtisch in Austin
Mittelgroßes Country Duschbad mit flächenbündigen Schrankfronten, weißen Schränken, Wandtoilette mit Spülkasten, Glasfliesen, grauer Wandfarbe, Backsteinboden, Unterbauwaschbecken und Quarzit-Waschtisch in Austin
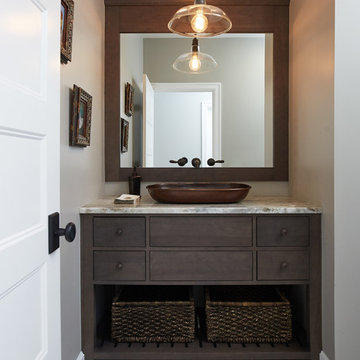
The powder room features a furniture style vanity from Shiloh in Silas with Graphite highlights on hickory wood. Shiloh makes wonderful custom vanities in a variety of finishes and styles.
Ashley Avila photography, Villa Decor-Cascade
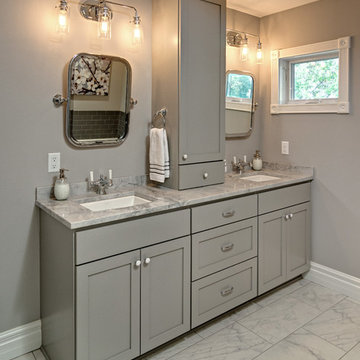
Mittelgroßes Landhausstil Badezimmer En Suite mit flächenbündigen Schrankfronten, grauen Schränken, Badewanne in Nische, Duschnische, Wandtoilette mit Spülkasten, grauen Fliesen, Keramikfliesen, grauer Wandfarbe, Keramikboden, Unterbauwaschbecken und Quarzit-Waschtisch in Minneapolis

Introducing the Courtyard Collection at Sonoma, located near Ballantyne in Charlotte. These 51 single-family homes are situated with a unique twist, and are ideal for people looking for the lifestyle of a townhouse or condo, without shared walls. Lawn maintenance is included! All homes include kitchens with granite counters and stainless steel appliances, plus attached 2-car garages. Our 3 model homes are open daily! Schools are Elon Park Elementary, Community House Middle, Ardrey Kell High. The Hanna is a 2-story home which has everything you need on the first floor, including a Kitchen with an island and separate pantry, open Family/Dining room with an optional Fireplace, and the laundry room tucked away. Upstairs is a spacious Owner's Suite with large walk-in closet, double sinks, garden tub and separate large shower. You may change this to include a large tiled walk-in shower with bench seat and separate linen closet. There are also 3 secondary bedrooms with a full bath with double sinks.

Großes Landhaus Badezimmer En Suite mit Schrankfronten im Shaker-Stil, weißen Schränken, weißen Fliesen, Mosaikfliesen, weißer Wandfarbe, hellem Holzboden, beigem Boden, weißer Waschtischplatte, Duschnische, Wandtoilette mit Spülkasten, Unterbauwaschbecken, Quarzit-Waschtisch und Falttür-Duschabtrennung in Richmond
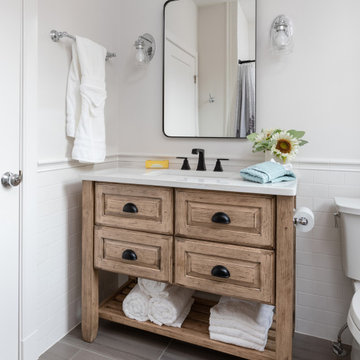
Simple farmhouse sink of reclaimed wood.
Mittelgroßes Country Badezimmer En Suite mit profilierten Schrankfronten, Schränken im Used-Look, Quarzit-Waschtisch, weißer Waschtischplatte, Einzelwaschbecken und freistehendem Waschtisch in Washington, D.C.
Mittelgroßes Country Badezimmer En Suite mit profilierten Schrankfronten, Schränken im Used-Look, Quarzit-Waschtisch, weißer Waschtischplatte, Einzelwaschbecken und freistehendem Waschtisch in Washington, D.C.

Mittelgroßes Landhaus Badezimmer En Suite mit Schrankfronten im Shaker-Stil, grünen Schränken, freistehender Badewanne, weißer Wandfarbe, Keramikboden, Unterbauwaschbecken, Quarzit-Waschtisch, weißem Boden, weißer Waschtischplatte, Doppelwaschbecken, Holzdielenwänden und eingebautem Waschtisch in Austin

From the initial consultation call & property-visit, this Rancho Penasquitos, San Diego whole-home remodel was a collaborative effort between LionCraft Construction & our clients. As a Design & Build firm, we were able to utilize our design expertise and 44+ years of construction experience to help our clients achieve the home of their dreams. Through initial communication about texture, materials and style preferences, we were able to locate specific products and services that resulted in a gorgeous farmhouse design job with a modern twist, taking advantage of the bones of the home and some creative solutions to the clients’ existing problems.
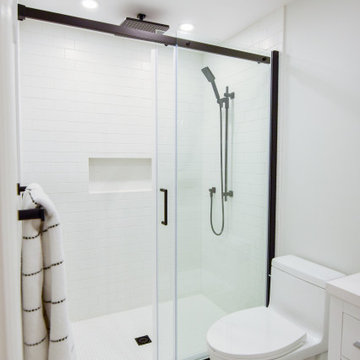
A beautiful farm house feel to this bathroom keeps it looking fun and fresh. Mixed black finishes with polished chrome for a unique and modern look. Mosaic floor tiles add charm in greys that are warm.

Take a look at the vanity in this bathroom. It features beautiful warm wood, two under sink cabinets, and open shelving in between.
Mittelgroßes Landhaus Badezimmer En Suite mit Schrankfronten im Shaker-Stil, braunen Schränken, Badewanne in Nische, Duschbadewanne, Wandtoilette mit Spülkasten, weißen Fliesen, Metrofliesen, beiger Wandfarbe, Keramikboden, Aufsatzwaschbecken, Quarzit-Waschtisch, beigem Boden, Schiebetür-Duschabtrennung und weißer Waschtischplatte in Sonstige
Mittelgroßes Landhaus Badezimmer En Suite mit Schrankfronten im Shaker-Stil, braunen Schränken, Badewanne in Nische, Duschbadewanne, Wandtoilette mit Spülkasten, weißen Fliesen, Metrofliesen, beiger Wandfarbe, Keramikboden, Aufsatzwaschbecken, Quarzit-Waschtisch, beigem Boden, Schiebetür-Duschabtrennung und weißer Waschtischplatte in Sonstige
Landhausstil Badezimmer mit Quarzit-Waschtisch Ideen und Design
1