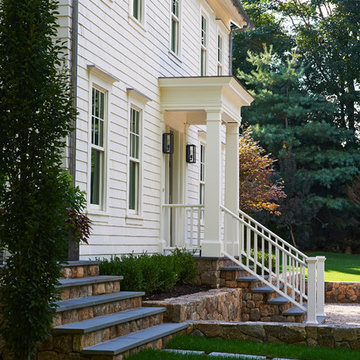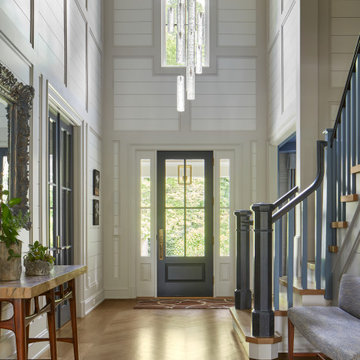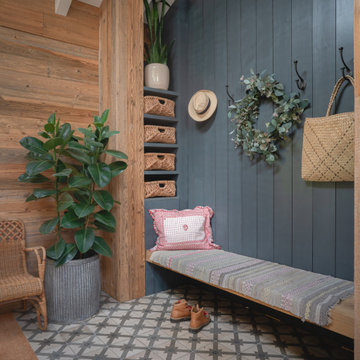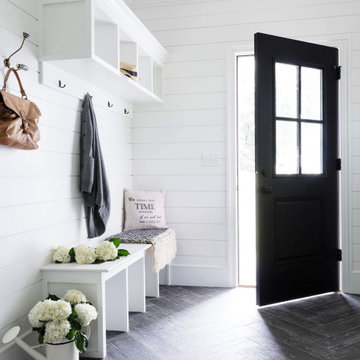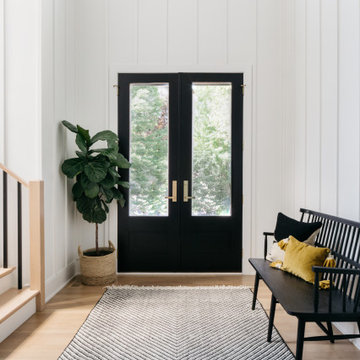Landhausstil Eingang Ideen und Design
Suche verfeinern:
Budget
Sortieren nach:Heute beliebt
161 – 180 von 17.753 Fotos
1 von 3

Lisa Romerein
Landhaus Eingang mit beiger Wandfarbe, Einzeltür und Haustür aus Glas in San Francisco
Landhaus Eingang mit beiger Wandfarbe, Einzeltür und Haustür aus Glas in San Francisco
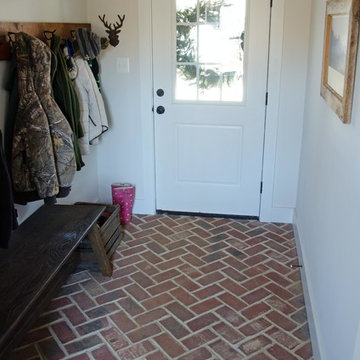
Mudroom entry with brick flooring which carries in from the porch outside.
Photo by Dennis A. Taylor
Mittelgroßer Landhaus Eingang mit Stauraum und Backsteinboden in Washington, D.C.
Mittelgroßer Landhaus Eingang mit Stauraum und Backsteinboden in Washington, D.C.
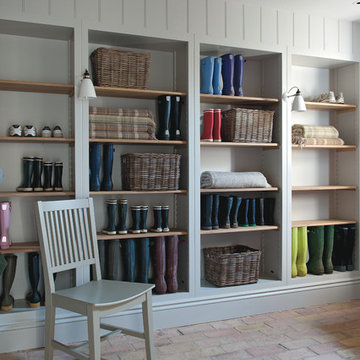
Polly Eltes
Großer Landhaus Eingang mit Stauraum, Backsteinboden und weißer Wandfarbe in Gloucestershire
Großer Landhaus Eingang mit Stauraum, Backsteinboden und weißer Wandfarbe in Gloucestershire
Finden Sie den richtigen Experten für Ihr Projekt
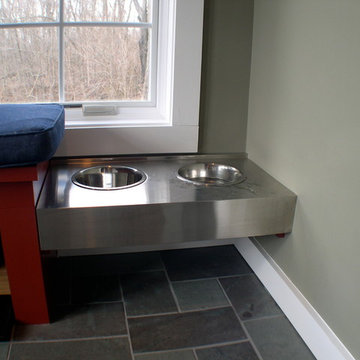
This old farmhouse (ca. late 18th century) has undergone many renovations over the years. Spring Creek Design added its stamp in 2008, with a small mudroom addition and a complete interior renovation.
The addition encompasses a 1st floor mudroom with extensive cabinetry and closetry. Upon entering the space from the driveway, cabinet and countertop space is provided to accommodate incoming grocery bags. Next in line are a series of “lockers” and cubbies - just right for coats, hats and book bags. Further inside is a wrap-around window seat with cedar shoe racks beneath. A stainless steel dog feeding station rounds out the amenities - all built atop a natural Vermont slate floor.
On the lower level, the addition features a full bathroom and a “Dude Pod” - a compact work and play space for the resident code monkey. Outfitted with a stand-up desk and an electronic drum kit, one needs only emerge for Mountain Dew refills and familial visits.
Within the existing space, we added an ensuite bathroom for the third floor bedroom. The second floor bathroom and first floor powder room were also gutted and remodeled.
The master bedroom was extensively remodeled - given a vaulted ceiling and a wall of floor-to-roof built-ins accessed with a rolling ladder.
An extensive, multi-level deck and screen house was added to provide outdoor living space, with secure, dry storage below.
Design Criteria:
- Update house with a high sustainability standard.
- Provide bathroom for daughters’ third floor bedroom.
- Update remaining bathrooms
- Update cramped, low ceilinged master bedroom
- Provide mudroom/entryway solutions.
- Provide a window seating space with good visibility of back and side yards – to keep an eye on the kids at play.
- Replace old deck with a updated deck/screen porch combination.
- Update sitting room with a wood stove and mantle.
Special Features:
- Insulated Concrete Forms used for Dude Pod foundation.
- Soy-based spray foam insulation used in the addition and master bedroom.
- Paperstone countertops in mudroom.
- Zero-VOC paints and finishes used throughout the project.
- All decking and trim for the deck/screen porch is made from 100% recycled HDPE (milk jugs, soda, water bottles)
- High efficiency combination washer/dryer.
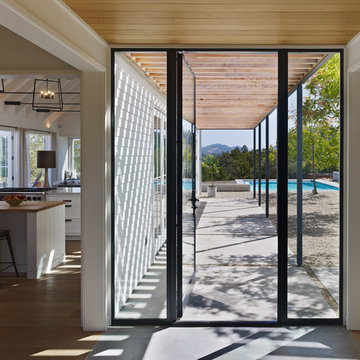
Photography by Bruce Damonte
Landhausstil Eingang mit Betonboden in San Francisco
Landhausstil Eingang mit Betonboden in San Francisco

The addition acts as a threshold from a new entry to the expansive site beyond. Glass becomes the connector between old and new, top and bottom, copper and stone. Reclaimed wood treads are used in a minimally detailed open stair connecting living spaces to a new hall and bedrooms above.
Photography: Jeffrey Totaro
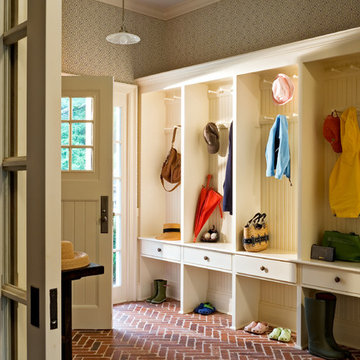
Westchester Renovation. Photographer: Rob Karosis
Landhaus Eingang mit Backsteinboden in New York
Landhaus Eingang mit Backsteinboden in New York

Kathy Peden Photography
Mittelgroße Landhausstil Haustür mit Einzeltür, Haustür aus Glas und Ziegelwänden in Denver
Mittelgroße Landhausstil Haustür mit Einzeltür, Haustür aus Glas und Ziegelwänden in Denver

Mittelgroßes Country Foyer mit weißer Wandfarbe, hellem Holzboden, Einzeltür, weißer Haustür und beigem Boden in Boise
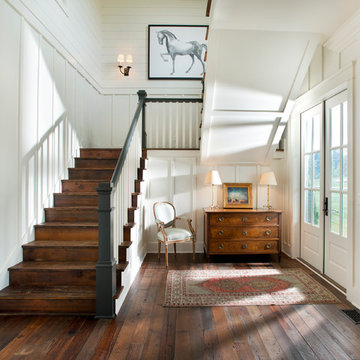
this stair arrangement makes efficient and creative use of space at the front of the home preserving upper level views to the rear.
Photo by Reed Brown

© www.edwardcaldwellphoto.com
Landhaus Eingang mit Stauraum, beiger Wandfarbe, Einzeltür und Haustür aus Glas in San Francisco
Landhaus Eingang mit Stauraum, beiger Wandfarbe, Einzeltür und Haustür aus Glas in San Francisco
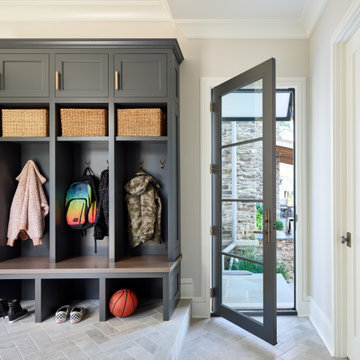
Landhausstil Eingang mit weißer Wandfarbe, braunem Holzboden, Einzeltür und grauer Haustür in Sonstige

Landhausstil Eingang mit Stauraum, grauer Wandfarbe, Backsteinboden, Klöntür, roter Haustür, buntem Boden und Holzdielenwänden in Los Angeles
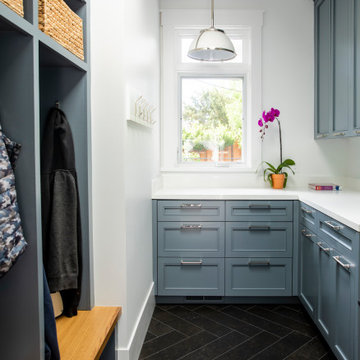
Mudroom
Großer Landhausstil Eingang mit weißer Wandfarbe, Porzellan-Bodenfliesen und schwarzem Boden in San Francisco
Großer Landhausstil Eingang mit weißer Wandfarbe, Porzellan-Bodenfliesen und schwarzem Boden in San Francisco
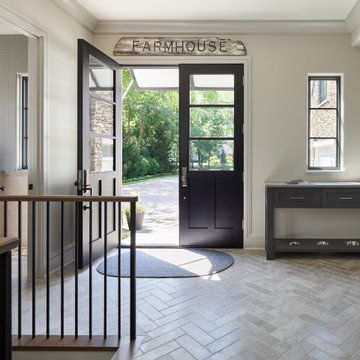
Landhaus Foyer mit weißer Wandfarbe, braunem Holzboden und Holzdielenwänden in Chicago
Landhausstil Eingang Ideen und Design
9
