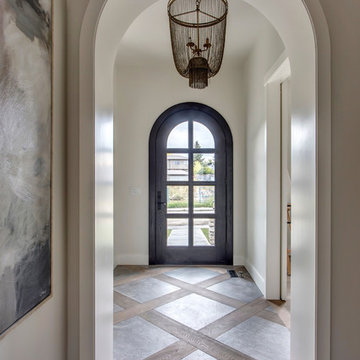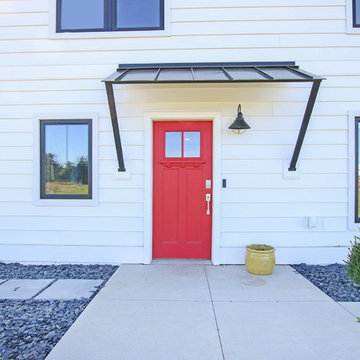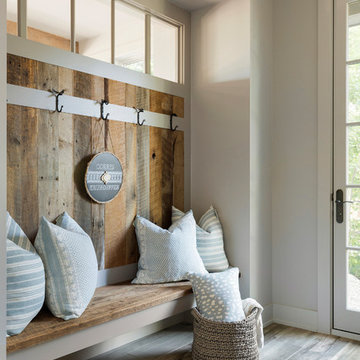Landhausstil Eingang Ideen und Design
Suche verfeinern:
Budget
Sortieren nach:Heute beliebt
161 – 180 von 17.747 Fotos
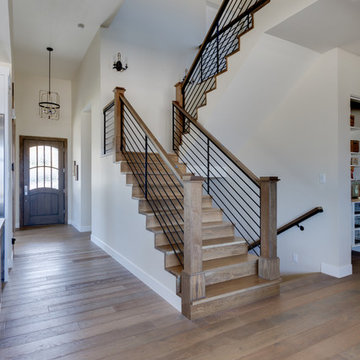
Interior Designer: Simons Design Studio
Builder: Magleby Construction
Photography: Allison Niccum
Landhaus Haustür mit beiger Wandfarbe, hellem Holzboden, Einzeltür und hellbrauner Holzhaustür in Salt Lake City
Landhaus Haustür mit beiger Wandfarbe, hellem Holzboden, Einzeltür und hellbrauner Holzhaustür in Salt Lake City
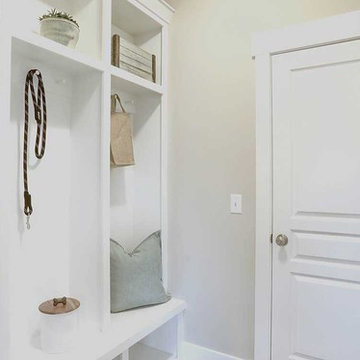
This 2-story home with inviting front porch includes a 3-car garage and mudroom entry complete with convenient built-in lockers. Stylish hardwood flooring in the foyer extends to the dining room, kitchen, and breakfast area. To the front of the home a formal living room is adjacent to the dining room with elegant tray ceiling and craftsman style wainscoting and chair rail. A butler’s pantry off of the dining area leads to the kitchen and breakfast area. The well-appointed kitchen features quartz countertops with tile backsplash, stainless steel appliances, attractive cabinetry and a spacious pantry. The sunny breakfast area provides access to the deck and back yard via sliding glass doors. The great room is open to the breakfast area and kitchen and includes a gas fireplace featuring stone surround and shiplap detail. Also on the 1st floor is a study with coffered ceiling. The 2nd floor boasts a spacious raised rec room and a convenient laundry room in addition to 4 bedrooms and 3 full baths. The owner’s suite with tray ceiling in the bedroom, includes a private bathroom with tray ceiling, quartz vanity tops, a freestanding tub, and a 5’ tile shower.
Finden Sie den richtigen Experten für Ihr Projekt
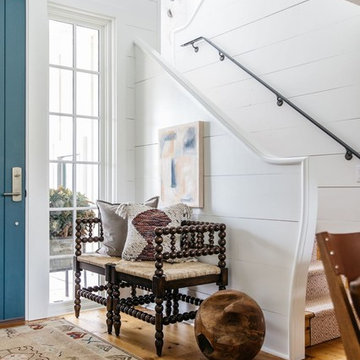
Photo Credit: Kirk Chambers
Country Foyer mit weißer Wandfarbe, blauer Haustür, braunem Boden, braunem Holzboden und Einzeltür in Sonstige
Country Foyer mit weißer Wandfarbe, blauer Haustür, braunem Boden, braunem Holzboden und Einzeltür in Sonstige
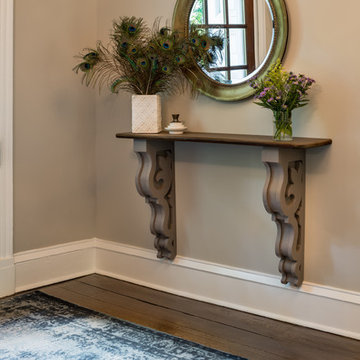
Angle Eye Photography
Großes Landhaus Foyer mit beiger Wandfarbe, braunem Holzboden, Einzeltür, dunkler Holzhaustür und braunem Boden in Philadelphia
Großes Landhaus Foyer mit beiger Wandfarbe, braunem Holzboden, Einzeltür, dunkler Holzhaustür und braunem Boden in Philadelphia
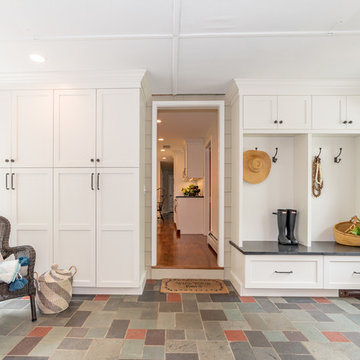
This space is great to come home and end your day. Hang your hat, coat, store your shoes. Great for keeping you neat and organized!
Großer Country Eingang mit Stauraum, grauer Wandfarbe, Schieferboden, Einzeltür und buntem Boden in Bridgeport
Großer Country Eingang mit Stauraum, grauer Wandfarbe, Schieferboden, Einzeltür und buntem Boden in Bridgeport
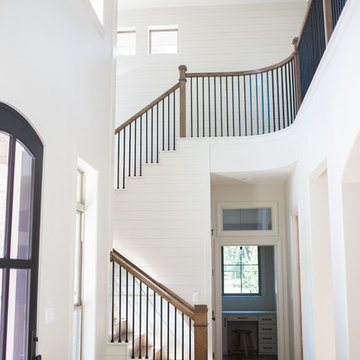
Große Landhaus Haustür mit weißer Wandfarbe, dunklem Holzboden, Einzeltür, Haustür aus Glas und braunem Boden in Austin
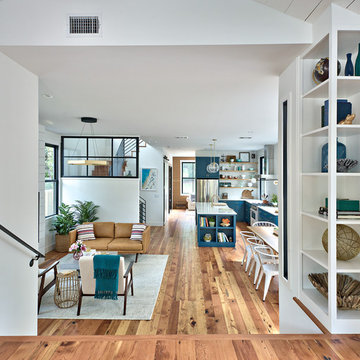
Location: Austin, Texas, United States
Renovation and addition to existing house built in 1920's. The front entry room is the original house - renovated - and we added 1600 sf to bring the total up to 2100 sf. The house features an open floor plan, large windows and plenty of natural light considering this is a dense, urban neighborhood.
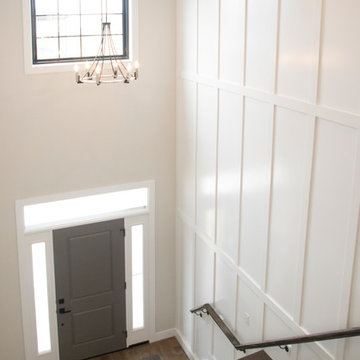
Entry from Above
Großes Country Foyer mit grauer Wandfarbe, braunem Holzboden, Einzeltür, grauer Haustür und braunem Boden in Salt Lake City
Großes Country Foyer mit grauer Wandfarbe, braunem Holzboden, Einzeltür, grauer Haustür und braunem Boden in Salt Lake City
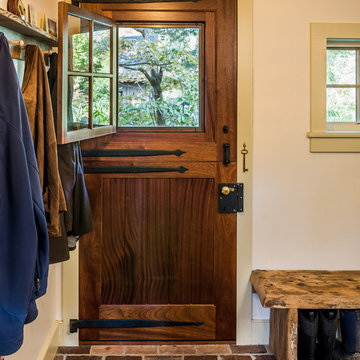
Angle Eye Photography
Kleiner Landhaus Eingang mit Stauraum, weißer Wandfarbe, Backsteinboden, Klöntür, rotem Boden und dunkler Holzhaustür in Philadelphia
Kleiner Landhaus Eingang mit Stauraum, weißer Wandfarbe, Backsteinboden, Klöntür, rotem Boden und dunkler Holzhaustür in Philadelphia
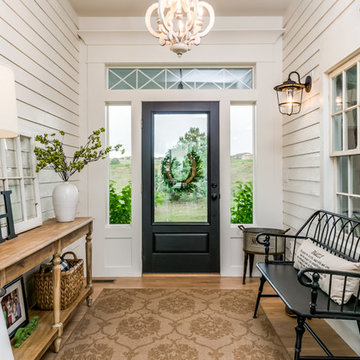
Mittelgroße Country Haustür mit grauer Wandfarbe, hellem Holzboden, Einzeltür, Haustür aus Glas und braunem Boden in Denver
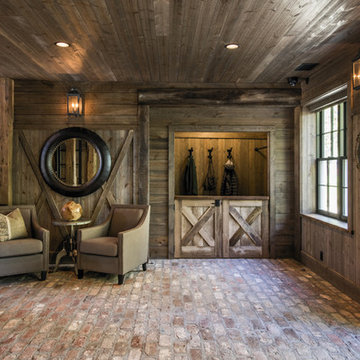
Photography by Andrew Hyslop
Geräumiges Landhausstil Foyer mit Backsteinboden, Doppeltür und schwarzer Haustür in Louisville
Geräumiges Landhausstil Foyer mit Backsteinboden, Doppeltür und schwarzer Haustür in Louisville
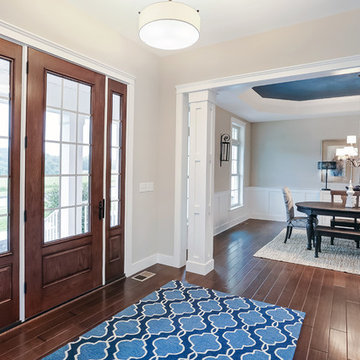
Designer details abound in this custom 2-story home with craftsman style exterior complete with fiber cement siding, attractive stone veneer, and a welcoming front porch. In addition to the 2-car side entry garage with finished mudroom, a breezeway connects the home to a 3rd car detached garage. Heightened 10’ceilings grace the 1st floor and impressive features throughout include stylish trim and ceiling details. The elegant Dining Room to the front of the home features a tray ceiling and craftsman style wainscoting with chair rail. Adjacent to the Dining Room is a formal Living Room with cozy gas fireplace. The open Kitchen is well-appointed with HanStone countertops, tile backsplash, stainless steel appliances, and a pantry. The sunny Breakfast Area provides access to a stamped concrete patio and opens to the Family Room with wood ceiling beams and a gas fireplace accented by a custom surround. A first-floor Study features trim ceiling detail and craftsman style wainscoting. The Owner’s Suite includes craftsman style wainscoting accent wall and a tray ceiling with stylish wood detail. The Owner’s Bathroom includes a custom tile shower, free standing tub, and oversized closet.
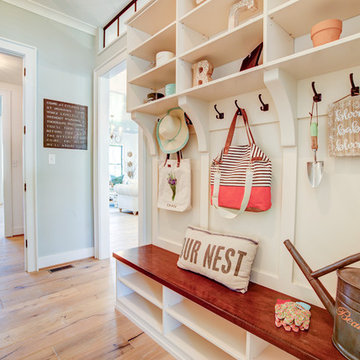
Our custom mudroom area is large enough for a family of any size! The kids will be happy to drop their shoes off at the door in the Potomac!
Mittelgroßer Landhaus Eingang mit Stauraum, grauer Wandfarbe, hellem Holzboden, Einzeltür und braunem Boden in Richmond
Mittelgroßer Landhaus Eingang mit Stauraum, grauer Wandfarbe, hellem Holzboden, Einzeltür und braunem Boden in Richmond
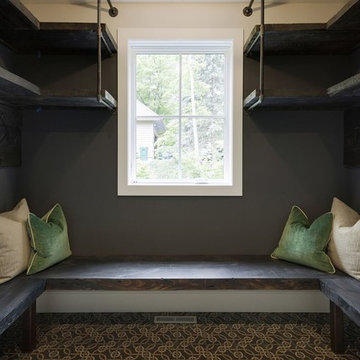
Großer Country Eingang mit Stauraum, grauer Wandfarbe, Porzellan-Bodenfliesen, Einzeltür, weißer Haustür und buntem Boden in Minneapolis
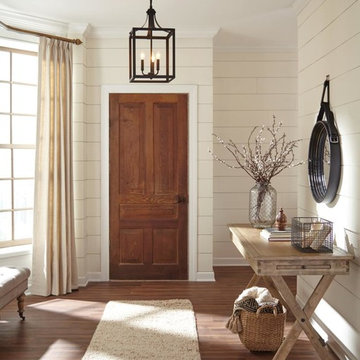
Mittelgroßes Country Foyer mit beiger Wandfarbe, dunklem Holzboden, Einzeltür, hellbrauner Holzhaustür und braunem Boden in Detroit
Landhausstil Eingang Ideen und Design

This rustic and traditional entryway is the perfect place to define this home's style. By incorporating earth tones and outdoor elements like, the cowhide and wood furniture, guests will experience a taste of the rest of the house, before they’ve seen it.
9

