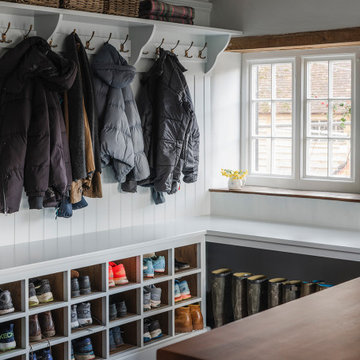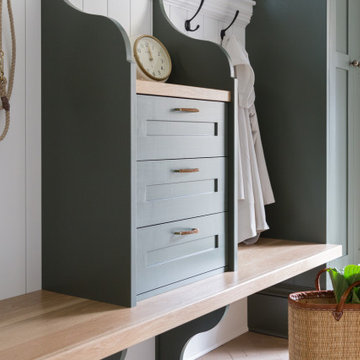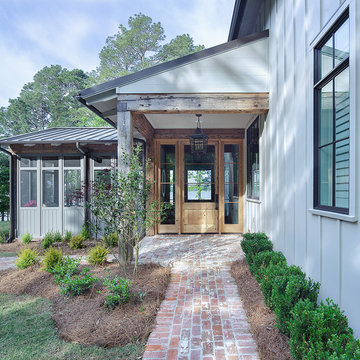Landhausstil Eingang Ideen und Design
Suche verfeinern:
Budget
Sortieren nach:Heute beliebt
181 – 200 von 17.730 Fotos
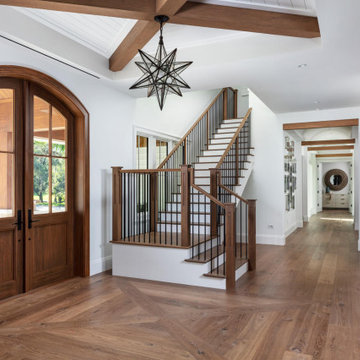
Thies shares that the iron and glass star-shaped pendant symbolizes safe harbor — like a guiding star. Fusing farmhouse with coastal style, a painted white nickel gap surrounds the wood X-beam on the ceiling crafted by Potter Homes. This X shape repeats on the entry way landing zone below — done in a European white oak flooring from Real Wood Floors. The rustic wood and industrial metal elements blend on the stairs and are a purposeful architectural moment that can be seen through the front windows.
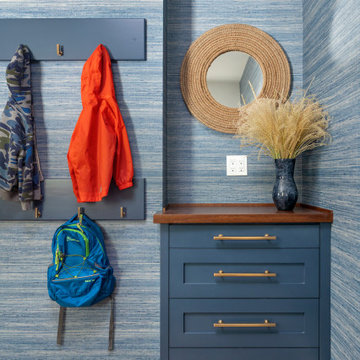
Blue Laundry/ Mud Rom.
Mittelgroßer Landhaus Eingang mit Stauraum, blauer Wandfarbe, dunklem Holzboden, braunem Boden und Tapetenwänden in New York
Mittelgroßer Landhaus Eingang mit Stauraum, blauer Wandfarbe, dunklem Holzboden, braunem Boden und Tapetenwänden in New York
Finden Sie den richtigen Experten für Ihr Projekt

Geräumiges Landhaus Foyer mit blauer Wandfarbe, Keramikboden, Einzeltür, blauer Haustür und weißem Boden in Grand Rapids
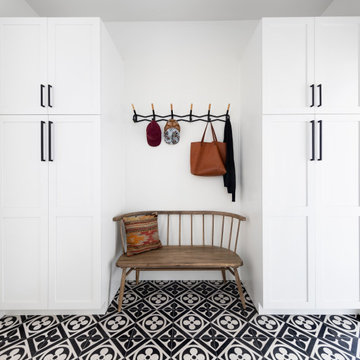
Landhausstil Eingang mit Stauraum, weißer Wandfarbe und buntem Boden in San Francisco

Today’s basements are much more than dark, dingy spaces or rec rooms of years ago. Because homeowners are spending more time in them, basements have evolved into lower-levels with distinctive spaces, complete with stone and marble fireplaces, sitting areas, coffee and wine bars, home theaters, over sized guest suites and bathrooms that rival some of the most luxurious resort accommodations.
Gracing the lakeshore of Lake Beulah, this homes lower-level presents a beautiful opening to the deck and offers dynamic lake views. To take advantage of the home’s placement, the homeowner wanted to enhance the lower-level and provide a more rustic feel to match the home’s main level, while making the space more functional for boating equipment and easy access to the pier and lakefront.
Jeff Auberger designed a seating area to transform into a theater room with a touch of a button. A hidden screen descends from the ceiling, offering a perfect place to relax after a day on the lake. Our team worked with a local company that supplies reclaimed barn board to add to the decor and finish off the new space. Using salvaged wood from a corn crib located in nearby Delavan, Jeff designed a charming area near the patio door that features two closets behind sliding barn doors and a bench nestled between the closets, providing an ideal spot to hang wet towels and store flip flops after a day of boating. The reclaimed barn board was also incorporated into built-in shelving alongside the fireplace and an accent wall in the updated kitchenette.
Lastly the children in this home are fans of the Harry Potter book series, so naturally, there was a Harry Potter themed cupboard under the stairs created. This cozy reading nook features Hogwartz banners and wizarding wands that would amaze any fan of the book series.
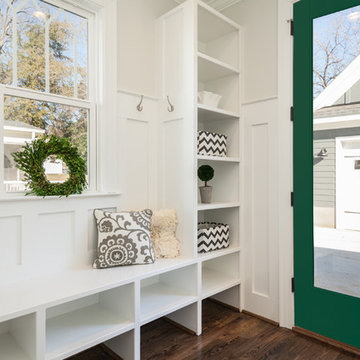
This is a white mudroom in a modern farmhouse style home with a VistaGrande full lite green door. Note the wainscoting on the walls and the casing around the door. This door would be the perfect addition to your home to add in natural light.
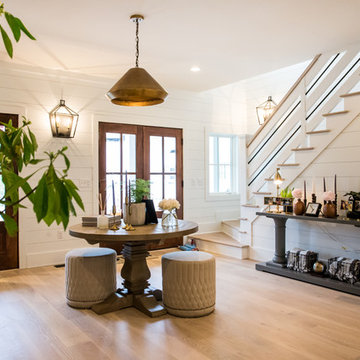
Landhausstil Foyer mit weißer Wandfarbe, braunem Holzboden, Doppeltür, Haustür aus Glas und braunem Boden in Charlotte
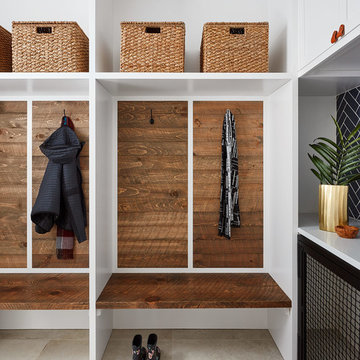
Photo credit: Dustin Halleck
Mittelgroßer Landhausstil Eingang mit Stauraum, weißer Wandfarbe, Porzellan-Bodenfliesen und grauem Boden in Chicago
Mittelgroßer Landhausstil Eingang mit Stauraum, weißer Wandfarbe, Porzellan-Bodenfliesen und grauem Boden in Chicago
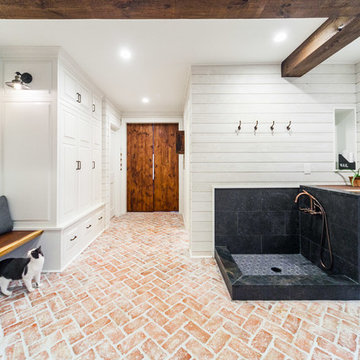
custom mill work/built-in storage on the left and a live edge walnut bench with wall panel surround are some of the details that make this space work. In the back you can see the sliding doors to the playroom/office. Storage closet is on the left and powder room on the right.
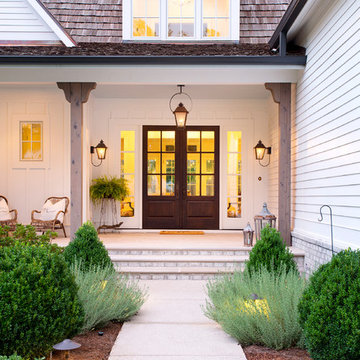
Photo by Reed Brown
Landscape Design by Outdoor Ink
Design/Build and Interior Design by Castle Homes
Mittelgroßer Country Eingang in Nashville
Mittelgroßer Country Eingang in Nashville
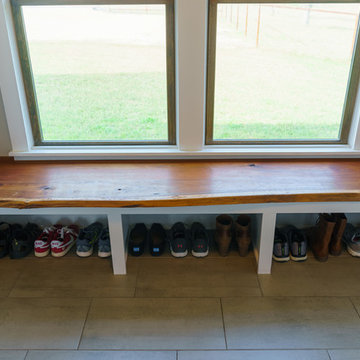
Matthew Manuel
Mittelgroßer Landhaus Eingang mit Stauraum, grauer Wandfarbe, Keramikboden, Einzeltür, hellbrauner Holzhaustür und grauem Boden in Austin
Mittelgroßer Landhaus Eingang mit Stauraum, grauer Wandfarbe, Keramikboden, Einzeltür, hellbrauner Holzhaustür und grauem Boden in Austin
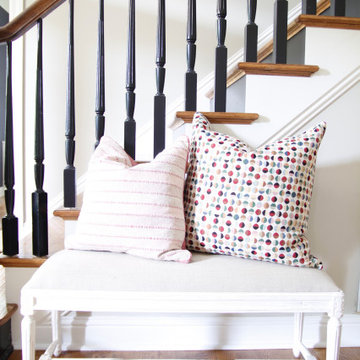
A whimsical, farmhouse Brentwood home design with colorful decor. Interior Design & Photography: design by Christina Perry
Mittelgroßes Country Foyer mit beiger Wandfarbe, braunem Holzboden, Einzeltür, schwarzer Haustür und braunem Boden
Mittelgroßes Country Foyer mit beiger Wandfarbe, braunem Holzboden, Einzeltür, schwarzer Haustür und braunem Boden
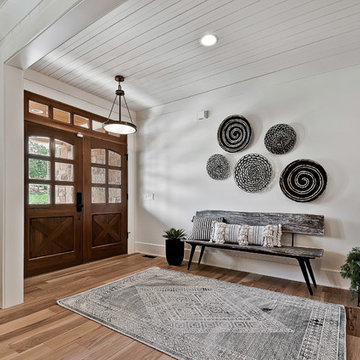
Landhaus Eingang mit Korridor, weißer Wandfarbe, braunem Holzboden, Doppeltür, dunkler Holzhaustür und braunem Boden in Sonstige
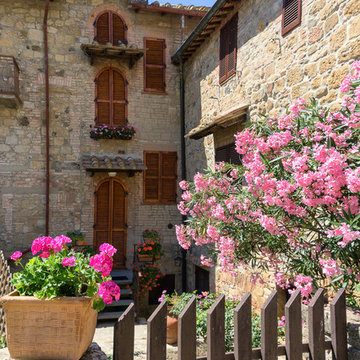
Country Haustür mit grauer Wandfarbe, Doppeltür, hellbrauner Holzhaustür und grauem Boden in Florenz
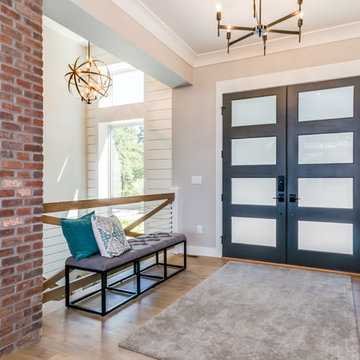
Mittelgroße Landhausstil Haustür mit beiger Wandfarbe, braunem Holzboden, Doppeltür, Haustür aus Glas und braunem Boden in Denver
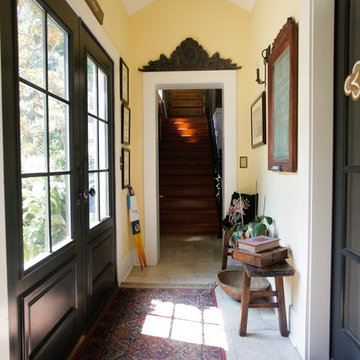
Landon Jacob Productions
Country Eingang mit gelber Wandfarbe, beigem Boden und Korridor in Sonstige
Country Eingang mit gelber Wandfarbe, beigem Boden und Korridor in Sonstige
Landhausstil Eingang Ideen und Design
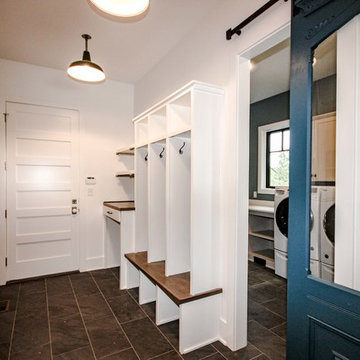
The mudroom is detailed with a locker system and arrival center. The sliding barn door uses a reclaimed wooden door as an accent piece.
Photos By: Thomas Graham
10
