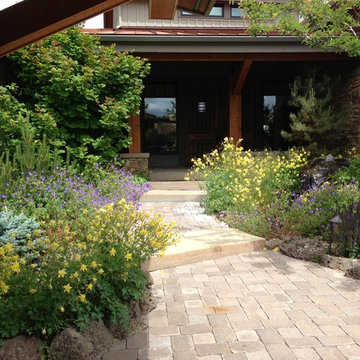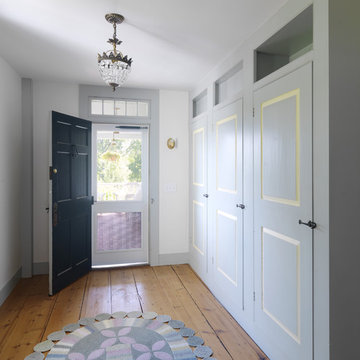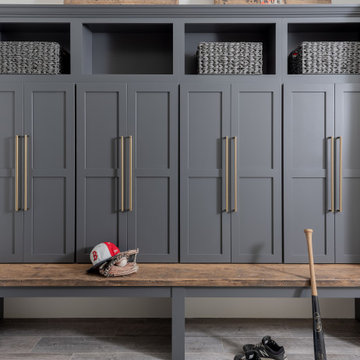Landhausstil Eingang Ideen und Design
Suche verfeinern:
Budget
Sortieren nach:Heute beliebt
121 – 140 von 17.751 Fotos
1 von 3
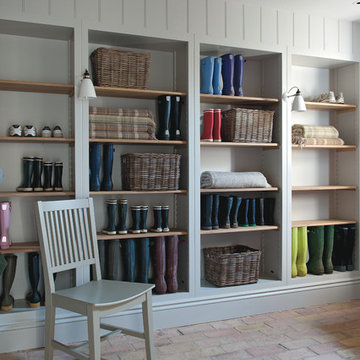
Polly Eltes
Großer Landhaus Eingang mit Stauraum, Backsteinboden und weißer Wandfarbe in Gloucestershire
Großer Landhaus Eingang mit Stauraum, Backsteinboden und weißer Wandfarbe in Gloucestershire
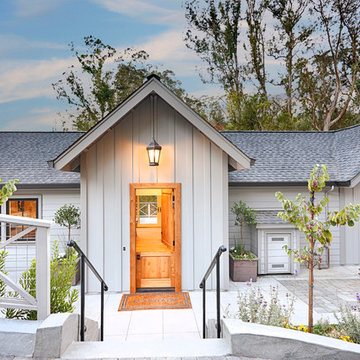
Today’s Vintage Farmhouse by KCS Estates is the perfect pairing of the elegance of simpler times with the sophistication of today’s design sensibility.
Nestled in Homestead Valley this home, located at 411 Montford Ave Mill Valley CA, is 3,383 square feet with 4 bedrooms and 3.5 bathrooms. And features a great room with vaulted, open truss ceilings, chef’s kitchen, private master suite, office, spacious family room, and lawn area. All designed with a timeless grace that instantly feels like home. A natural oak Dutch door leads to the warm and inviting great room featuring vaulted open truss ceilings flanked by a white-washed grey brick fireplace and chef’s kitchen with an over sized island.
The Farmhouse’s sliding doors lead out to the generously sized upper porch with a steel fire pit ideal for casual outdoor living. And it provides expansive views of the natural beauty surrounding the house. An elegant master suite and private home office complete the main living level.
411 Montford Ave Mill Valley CA
Presented by Melissa Crawford
Finden Sie den richtigen Experten für Ihr Projekt
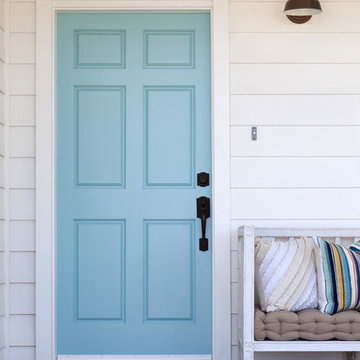
Front door of Avenue A Modern Farmhouse taken by Amy Bartlam Photography
Große Landhausstil Haustür mit Einzeltür und blauer Haustür in Los Angeles
Große Landhausstil Haustür mit Einzeltür und blauer Haustür in Los Angeles
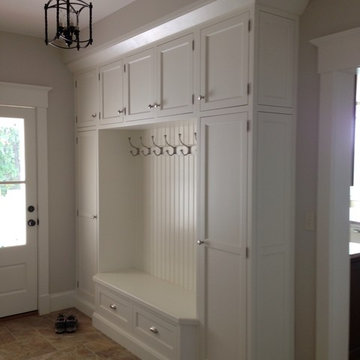
Mudroom Entry featuring custom flush inset painted cabinetry and beadboard. The upper cabinets and soffit above the coathooks conceal ductwork for a Wolf Pro range hood on the opposite side of the wall.
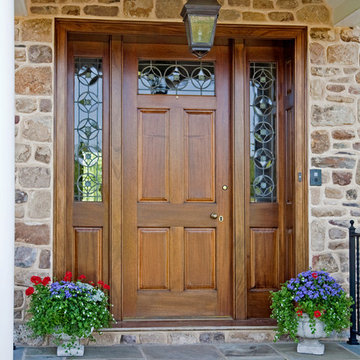
Landhaus Haustür mit Einzeltür und hellbrauner Holzhaustür in Philadelphia

J.W. Smith Photography
Mittelgroßes Country Foyer mit beiger Wandfarbe, braunem Holzboden, Einzeltür und roter Haustür in Philadelphia
Mittelgroßes Country Foyer mit beiger Wandfarbe, braunem Holzboden, Einzeltür und roter Haustür in Philadelphia
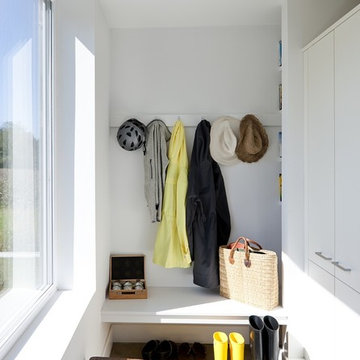
This vacation residence located in a beautiful ocean community on the New England coast features high performance and creative use of space in a small package. ZED designed the simple, gable-roofed structure and proposed the Passive House standard. The resulting home consumes only one-tenth of the energy for heating compared to a similar new home built only to code requirements.
Architecture | ZeroEnergy Design
Construction | Aedi Construction
Photos | Greg Premru Photography

The addition acts as a threshold from a new entry to the expansive site beyond. Glass becomes the connector between old and new, top and bottom, copper and stone. Reclaimed wood treads are used in a minimally detailed open stair connecting living spaces to a new hall and bedrooms above.
Photography: Jeffrey Totaro
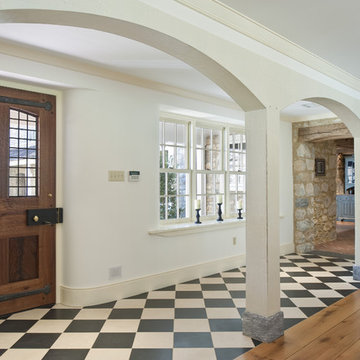
Cold Spring Farm Entry. Photo by Angle Eye Photography.
Landhaus Eingang mit Einzeltür, dunkler Holzhaustür, weißer Wandfarbe, Marmorboden und buntem Boden in Philadelphia
Landhaus Eingang mit Einzeltür, dunkler Holzhaustür, weißer Wandfarbe, Marmorboden und buntem Boden in Philadelphia

© www.edwardcaldwellphoto.com
Landhaus Eingang mit Stauraum, beiger Wandfarbe, Einzeltür und Haustür aus Glas in San Francisco
Landhaus Eingang mit Stauraum, beiger Wandfarbe, Einzeltür und Haustür aus Glas in San Francisco
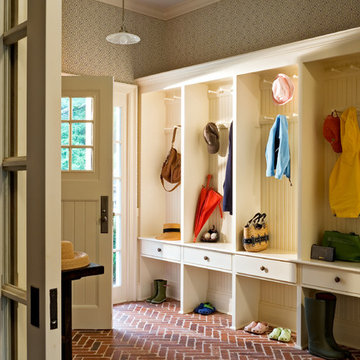
Westchester Renovation. Photographer: Rob Karosis
Landhaus Eingang mit Backsteinboden in New York
Landhaus Eingang mit Backsteinboden in New York
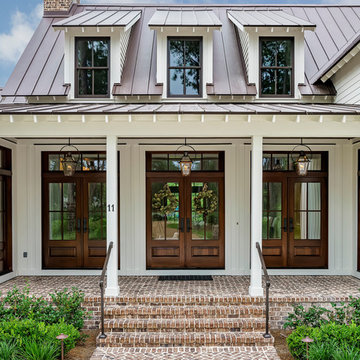
Lisa Carroll
Große Landhaus Haustür mit weißer Wandfarbe, Doppeltür und dunkler Holzhaustür in Atlanta
Große Landhaus Haustür mit weißer Wandfarbe, Doppeltür und dunkler Holzhaustür in Atlanta

Dwight Myers Real Estate Photography
Großer Country Eingang mit Stauraum, weißer Wandfarbe, braunem Holzboden und braunem Boden in Raleigh
Großer Country Eingang mit Stauraum, weißer Wandfarbe, braunem Holzboden und braunem Boden in Raleigh

Mittelgroßes Country Foyer mit weißer Wandfarbe, hellem Holzboden, Einzeltür, weißer Haustür und beigem Boden in Boise
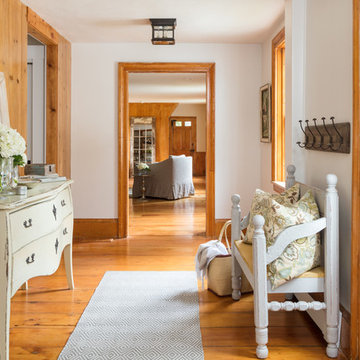
Kleine Landhaus Haustür mit weißer Wandfarbe, braunem Holzboden, Einzeltür, hellbrauner Holzhaustür und braunem Boden in Boston
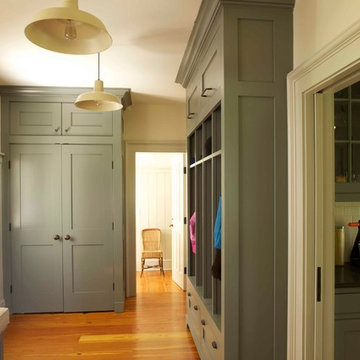
This side entry hall functions as a mudroom, with ample storage, both open and closed, at different heights for the entire family's outdoor clothing and footwear.
A pocket door leads into the Butler's Pantry. The bench with upholstered cushion is convenient for putting on shoes.
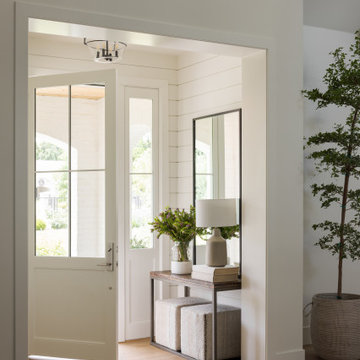
Entryway and front door to white modern farmhouse.
Landhaus Eingang in Sacramento
Landhaus Eingang in Sacramento
Landhausstil Eingang Ideen und Design
7
