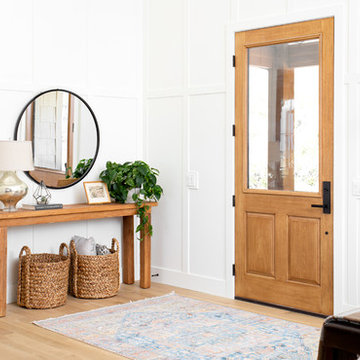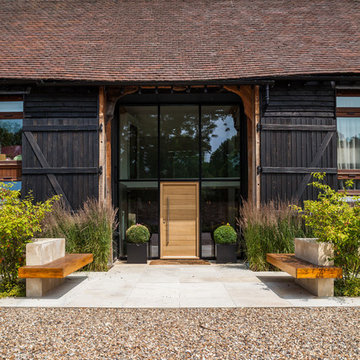Landhausstil Eingang mit heller Holzhaustür Ideen und Design
Suche verfeinern:
Budget
Sortieren nach:Heute beliebt
1 – 20 von 183 Fotos
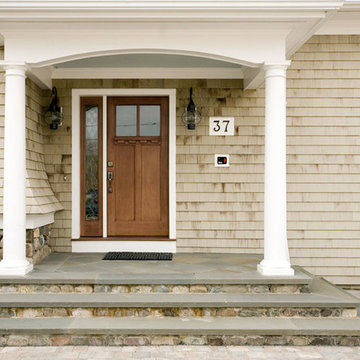
Stephen Sullivan Inc.
Mittelgroße Country Haustür mit beiger Wandfarbe, Einzeltür, heller Holzhaustür und beigem Boden in Providence
Mittelgroße Country Haustür mit beiger Wandfarbe, Einzeltür, heller Holzhaustür und beigem Boden in Providence
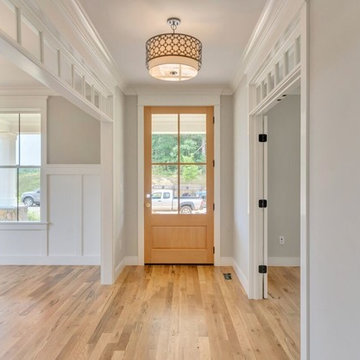
Mittelgroßer Country Eingang mit Korridor, grauer Wandfarbe, hellem Holzboden, Einzeltür und heller Holzhaustür in Sonstige
This pretty entrance area was created to connect the old and new parts of the cottage. The glass and oak staircase gives a light and airy feel, which can be unusual in a traditional thatched cottage. The exposed brick and natural limestone connect outdoor and indoor spaces, and the farrow and ball lime white on the walls softens the space.
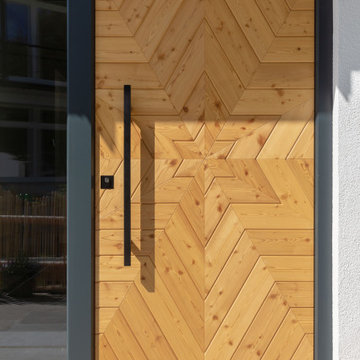
Ein Gefühl, das das neue Musterhaus Liesl in all seinen Facetten ausdrückt. In seiner rundum gelungenen architektonischen Gestaltung, in der durchdachten Funktionalität seiner Grundrisse und deren Varianten, in der sorgfältigen Wahl seiner Materialien.
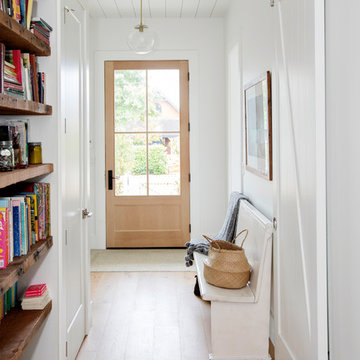
Country Eingang mit weißer Wandfarbe, braunem Holzboden, Einzeltür, heller Holzhaustür und braunem Boden in Vancouver
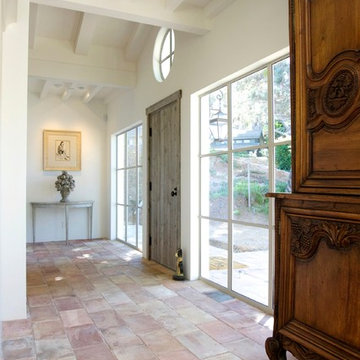
Mittelgroßes Landhausstil Foyer mit beiger Wandfarbe, Terrakottaboden, Einzeltür und heller Holzhaustür in San Diego
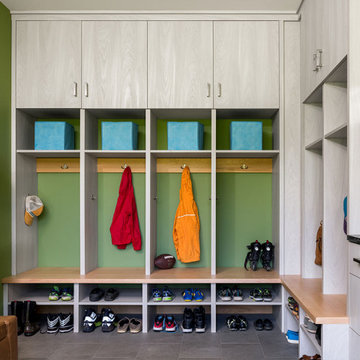
This modern farmhouse sits at an elevation of 1,180 feet and feels like its floating in the clouds. An open floor plan and large oversized island make for great entertaining. Other features include custom barn doors and island front, soapstone counters, walk-in pantry and Tulukivi soapstone masonry fireplace with pizza oven.
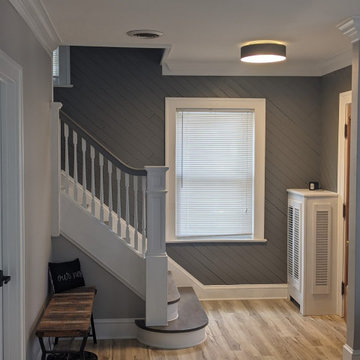
Kleine Country Haustür mit grauer Wandfarbe, hellem Holzboden, Einzeltür, heller Holzhaustür und Wandpaneelen in Cleveland
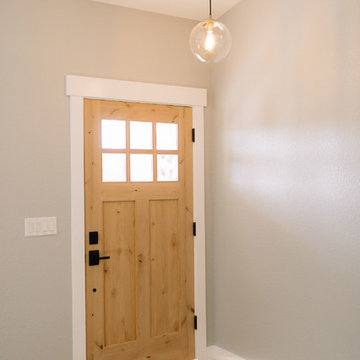
Mittelgroße Country Haustür mit grauer Wandfarbe, hellem Holzboden, Einzeltür, heller Holzhaustür und braunem Boden in Sacramento
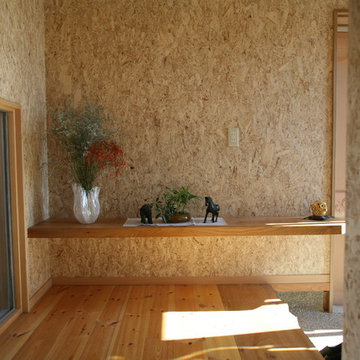
シューズクローゼットを併設。
玄関がスッキリとします。
Kleiner Country Eingang mit Korridor, brauner Wandfarbe, hellem Holzboden, Einzeltür, heller Holzhaustür und beigem Boden in Sonstige
Kleiner Country Eingang mit Korridor, brauner Wandfarbe, hellem Holzboden, Einzeltür, heller Holzhaustür und beigem Boden in Sonstige

This charming, yet functional entry has custom, mudroom style cabinets, shiplap accent wall with chevron pattern, dark bronze cabinet pulls and coat hooks.
Photo by Molly Rose Photography
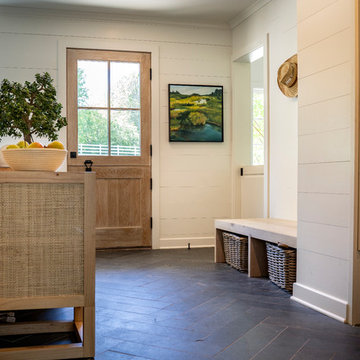
Mittelgroßer Landhausstil Eingang mit Stauraum, weißer Wandfarbe, Schieferboden, Klöntür, heller Holzhaustür und schwarzem Boden in Sonstige
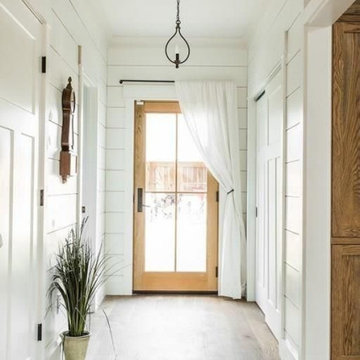
The addition of wide shiplap, wide plank oak floors and a little paint transformed this Burlington Vermont home.
Mittelgroßes Country Foyer mit weißer Wandfarbe, hellem Holzboden, Drehtür, heller Holzhaustür und braunem Boden in Burlington
Mittelgroßes Country Foyer mit weißer Wandfarbe, hellem Holzboden, Drehtür, heller Holzhaustür und braunem Boden in Burlington
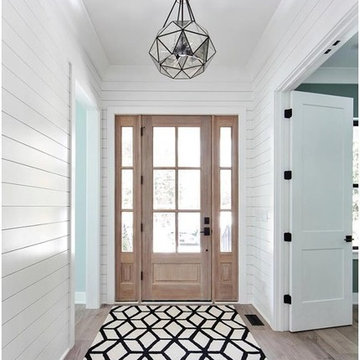
Mittelgroßes Country Foyer mit weißer Wandfarbe, hellem Holzboden, heller Holzhaustür und beigem Boden in Charlotte
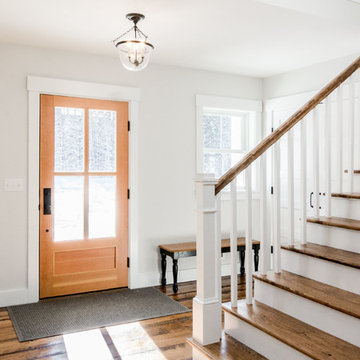
Rustic and modern design elements complement one another in this 2,480 sq. ft. three bedroom, two and a half bath custom modern farmhouse. Abundant natural light and face nailed wide plank white pine floors carry throughout the entire home along with plenty of built-in storage, a stunning white kitchen, and cozy brick fireplace.
Photos by Tessa Manning
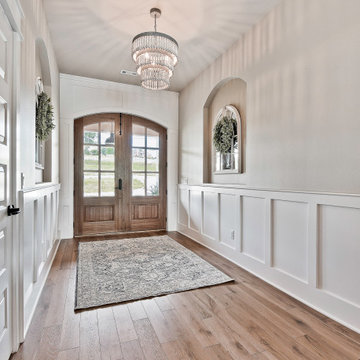
Over sized entry all with wainscot trimwork
Landhausstil Eingang mit beiger Wandfarbe, hellem Holzboden, Doppeltür und heller Holzhaustür in Sonstige
Landhausstil Eingang mit beiger Wandfarbe, hellem Holzboden, Doppeltür und heller Holzhaustür in Sonstige
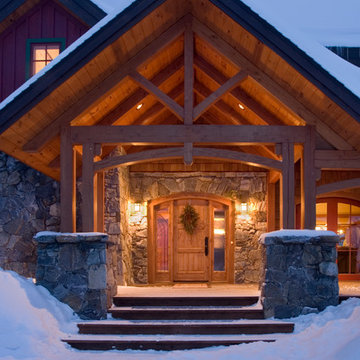
Custom Designed by MossCreek. This true timber frame home is perfectly suited for its location. The timber frame adds the warmth of wood to the house, while also allowing numerous windows to let the sun in during Spring and Summer. Craftsman styling mixes with sleek design elements throughout the home, and the large two story great room features soaring timber frame trusses, with the timber frame gracefully curving through every room of this beautiful, and elegant vacation home. Photos: Roger Wade
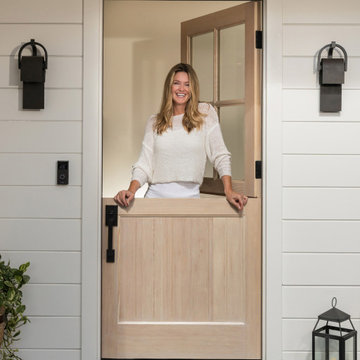
Mittelgroße Country Haustür mit weißer Wandfarbe, dunklem Holzboden, Klöntür, heller Holzhaustür und grauem Boden in Orange County
Landhausstil Eingang mit heller Holzhaustür Ideen und Design
1
