Landhausstil Eingang mit Kassettendecke Ideen und Design
Suche verfeinern:
Budget
Sortieren nach:Heute beliebt
1 – 20 von 23 Fotos
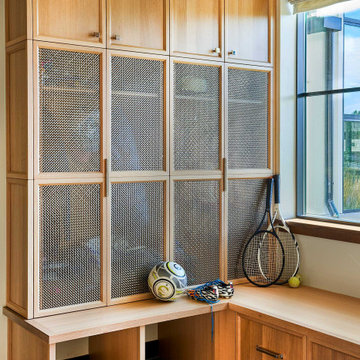
Großer Landhaus Eingang mit Stauraum, weißer Wandfarbe, schwarzem Boden und Kassettendecke in Denver
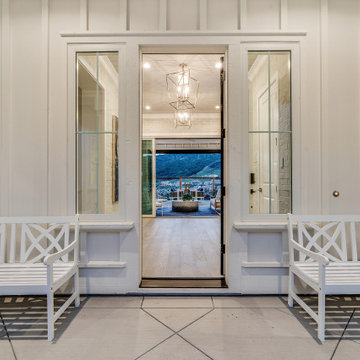
Großer Landhaus Eingang mit grauer Wandfarbe, Keramikboden, beigem Boden und Kassettendecke in San Francisco

The entry in this home features a barn door and modern looking light fixtures. Hardwood floors, a tray ceiling and wainscoting.
Großes Country Foyer mit weißer Wandfarbe, hellem Holzboden, Einzeltür, weißer Haustür, beigem Boden, Kassettendecke und vertäfelten Wänden in Sonstige
Großes Country Foyer mit weißer Wandfarbe, hellem Holzboden, Einzeltür, weißer Haustür, beigem Boden, Kassettendecke und vertäfelten Wänden in Sonstige
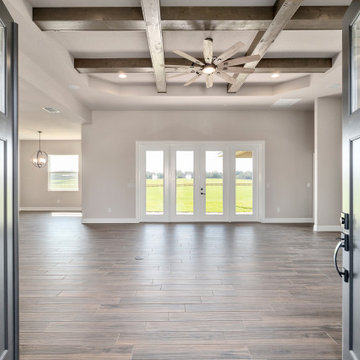
Front entry into open living room with beautiful coffered ceiling and paddle fan give this home a farmhouse feel.
Landhausstil Haustür mit grauer Wandfarbe, Porzellan-Bodenfliesen, Doppeltür, braunem Boden und Kassettendecke in Sonstige
Landhausstil Haustür mit grauer Wandfarbe, Porzellan-Bodenfliesen, Doppeltür, braunem Boden und Kassettendecke in Sonstige
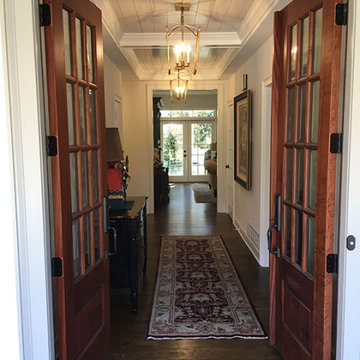
Double 12-lite doors open into front hall with coffered shiplap ceilingl
Mittelgroße Landhausstil Haustür mit weißer Wandfarbe, dunklem Holzboden, Doppeltür, dunkler Holzhaustür, braunem Boden und Kassettendecke in Atlanta
Mittelgroße Landhausstil Haustür mit weißer Wandfarbe, dunklem Holzboden, Doppeltür, dunkler Holzhaustür, braunem Boden und Kassettendecke in Atlanta
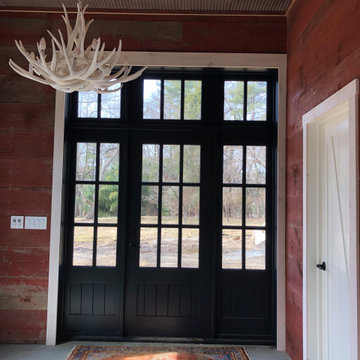
Interior of party barn
Mittelgroßes Landhausstil Foyer mit Betonboden, Einzeltür, schwarzer Haustür und Kassettendecke in Philadelphia
Mittelgroßes Landhausstil Foyer mit Betonboden, Einzeltür, schwarzer Haustür und Kassettendecke in Philadelphia
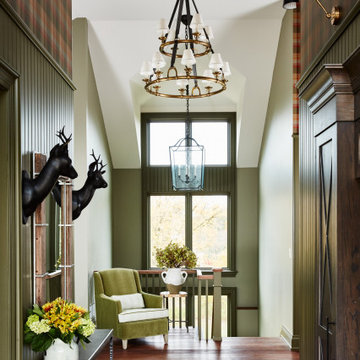
English country house, featuring a beautiful plaid wallpaper by mulberry
Großes Country Foyer mit grüner Wandfarbe, Keramikboden, Doppeltür, dunkler Holzhaustür, braunem Boden, Kassettendecke und Tapetenwänden in Toronto
Großes Country Foyer mit grüner Wandfarbe, Keramikboden, Doppeltür, dunkler Holzhaustür, braunem Boden, Kassettendecke und Tapetenwänden in Toronto
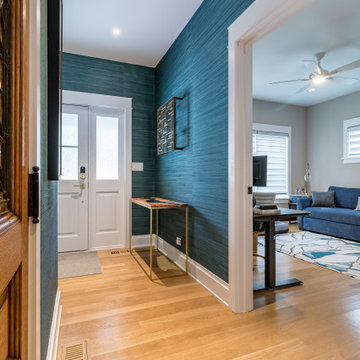
Landhaus Eingang mit Korridor, blauer Wandfarbe, Laminat, Doppeltür, weißer Haustür, braunem Boden, Kassettendecke und Tapetenwänden in Chicago
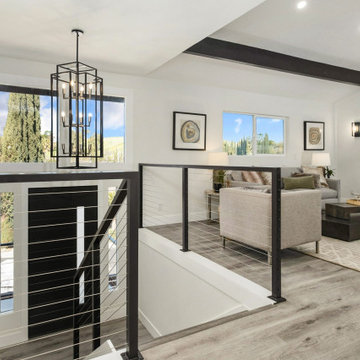
Mittelgroße Landhausstil Haustür mit weißer Wandfarbe, Vinylboden, Einzeltür, schwarzer Haustür und Kassettendecke in Sonstige
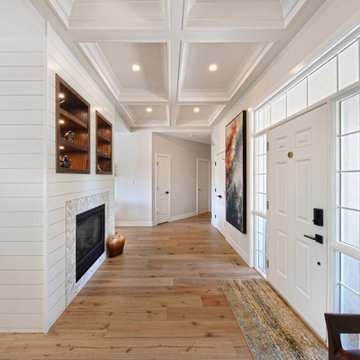
This is our very first Four Elements remodel show home! We started with a basic spec-level early 2000s walk-out bungalow, and transformed the interior into a beautiful modern farmhouse style living space with many custom features. The floor plan was also altered in a few key areas to improve livability and create more of an open-concept feel. Check out the shiplap ceilings with Douglas fir faux beams in the kitchen, dining room, and master bedroom. And a new coffered ceiling in the front entry contrasts beautifully with the custom wood shelving above the double-sided fireplace. Highlights in the lower level include a unique under-stairs custom wine & whiskey bar and a new home gym with a glass wall view into the main recreation area.
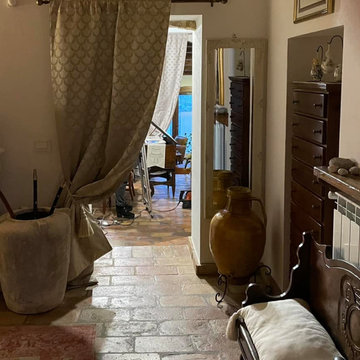
I colori delle pareti riflettono il loro stato d'animo,luminose,chiare ma sempre pronti a cambiare,una casa che evolva con loro
Mittelgroßes Country Foyer mit beiger Wandfarbe, Kalkstein, Doppeltür, brauner Haustür, beigem Boden und Kassettendecke in Sonstige
Mittelgroßes Country Foyer mit beiger Wandfarbe, Kalkstein, Doppeltür, brauner Haustür, beigem Boden und Kassettendecke in Sonstige
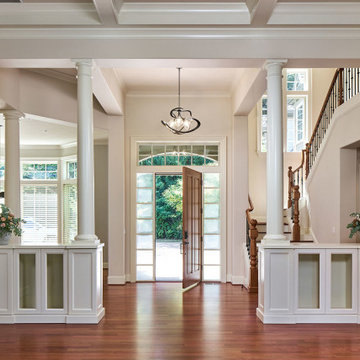
Brazilian cherry hardwoods throughout invite you in the front door. A solid natural wood front with glass panel encasement. An industrial-inspired pendant hangs above the foyer. Two simplified columns frame the entry to the living room.
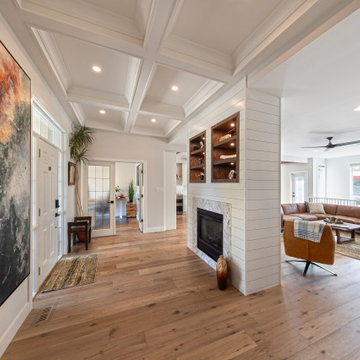
This is our very first Four Elements remodel show home! We started with a basic spec-level early 2000s walk-out bungalow, and transformed the interior into a beautiful modern farmhouse style living space with many custom features. The floor plan was also altered in a few key areas to improve livability and create more of an open-concept feel. Check out the shiplap ceilings with Douglas fir faux beams in the kitchen, dining room, and master bedroom. And a new coffered ceiling in the front entry contrasts beautifully with the custom wood shelving above the double-sided fireplace. Highlights in the lower level include a unique under-stairs custom wine & whiskey bar and a new home gym with a glass wall view into the main recreation area.
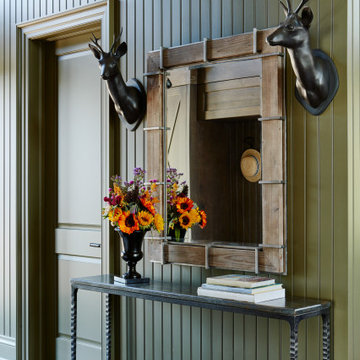
English country house, featuring a beautiful plaid wallpaper by mulberry
Großes Landhausstil Foyer mit grüner Wandfarbe, Keramikboden, Doppeltür, dunkler Holzhaustür, braunem Boden, Kassettendecke und Tapetenwänden in Toronto
Großes Landhausstil Foyer mit grüner Wandfarbe, Keramikboden, Doppeltür, dunkler Holzhaustür, braunem Boden, Kassettendecke und Tapetenwänden in Toronto
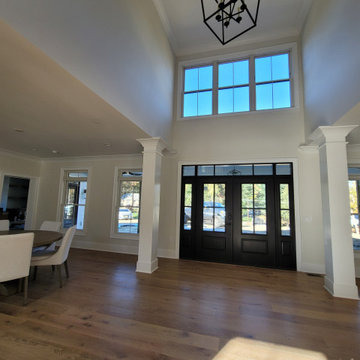
Großer Country Eingang mit weißer Wandfarbe, Laminat, Doppeltür, schwarzer Haustür, braunem Boden, Kassettendecke und Holzdielenwänden in Philadelphia

Custom dog wash located in mudroom
Mittelgroßer Country Eingang mit Stauraum, weißer Wandfarbe, schwarzem Boden und Kassettendecke in Denver
Mittelgroßer Country Eingang mit Stauraum, weißer Wandfarbe, schwarzem Boden und Kassettendecke in Denver
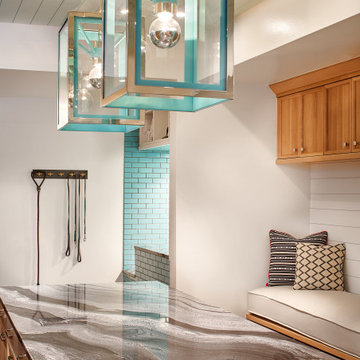
Großer Landhausstil Eingang mit Stauraum, weißer Wandfarbe und Kassettendecke in Denver
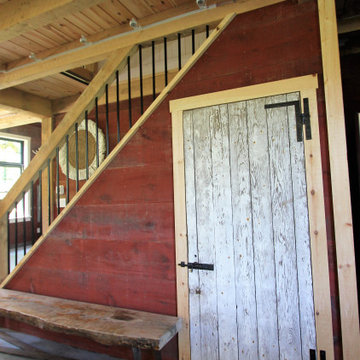
Interior of party barn
Mittelgroßer Landhausstil Eingang mit Stauraum, Einzeltür, heller Holzhaustür und Kassettendecke in Philadelphia
Mittelgroßer Landhausstil Eingang mit Stauraum, Einzeltür, heller Holzhaustür und Kassettendecke in Philadelphia
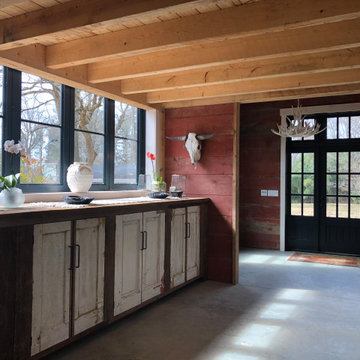
Interior of party barn
Mittelgroßes Landhausstil Foyer mit Betonboden, Einzeltür, schwarzer Haustür und Kassettendecke in Philadelphia
Mittelgroßes Landhausstil Foyer mit Betonboden, Einzeltür, schwarzer Haustür und Kassettendecke in Philadelphia
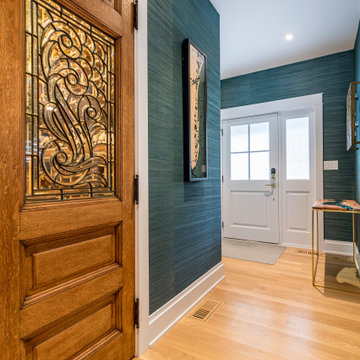
Landhaus Eingang mit Korridor, blauer Wandfarbe, Laminat, Doppeltür, weißer Haustür, braunem Boden, Kassettendecke und Tapetenwänden in Chicago
Landhausstil Eingang mit Kassettendecke Ideen und Design
1