Landhausstil Eingang mit Keramikboden Ideen und Design
Suche verfeinern:
Budget
Sortieren nach:Heute beliebt
1 – 20 von 448 Fotos
1 von 3

Hallway of New England style house with light grey floor tiles, red front door and timber ceiling.
Mittelgroße Country Haustür mit weißer Wandfarbe, Keramikboden, Einzeltür, roter Haustür und buntem Boden in Köln
Mittelgroße Country Haustür mit weißer Wandfarbe, Keramikboden, Einzeltür, roter Haustür und buntem Boden in Köln

This entry way is truly luxurious with a charming locker system with drawers below and cubbies over head, the catch all with a cabinet and drawer (so keys and things will always have a home), and the herringbone installed tile on the floor make this space super convenient for families on the go with all your belongings right where you need them.
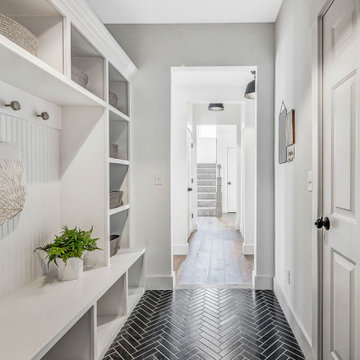
Country Eingang mit Stauraum, weißer Wandfarbe, Keramikboden und schwarzem Boden in Kolumbus
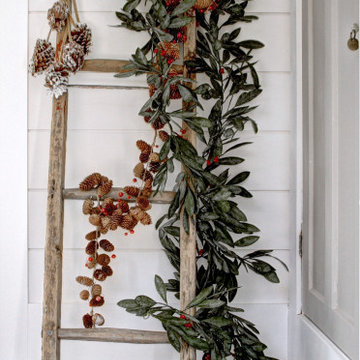
Großer Landhaus Eingang mit weißer Wandfarbe, Keramikboden, grauem Boden und Holzdielenwänden in Montreal

Elizabeth Steiner Photography
Großer Landhaus Eingang mit Stauraum, beiger Wandfarbe, Keramikboden, Einzeltür, schwarzer Haustür und schwarzem Boden in Chicago
Großer Landhaus Eingang mit Stauraum, beiger Wandfarbe, Keramikboden, Einzeltür, schwarzer Haustür und schwarzem Boden in Chicago
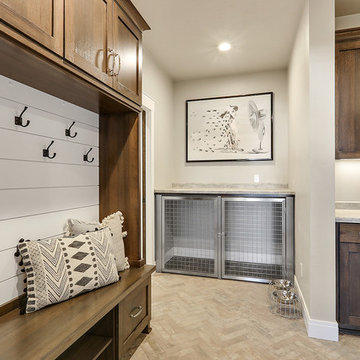
Mittelgroßer Country Eingang mit Stauraum, grauer Wandfarbe, Keramikboden und grauem Boden in Milwaukee

Troy Thies Photagraphy
Mittelgroßer Landhausstil Eingang mit weißer Wandfarbe, Keramikboden, Einzeltür und Stauraum in Minneapolis
Mittelgroßer Landhausstil Eingang mit weißer Wandfarbe, Keramikboden, Einzeltür und Stauraum in Minneapolis

This grand 2-story home with first-floor owner’s suite includes a 3-car garage with spacious mudroom entry complete with built-in lockers. A stamped concrete walkway leads to the inviting front porch. Double doors open to the foyer with beautiful hardwood flooring that flows throughout the main living areas on the 1st floor. Sophisticated details throughout the home include lofty 10’ ceilings on the first floor and farmhouse door and window trim and baseboard. To the front of the home is the formal dining room featuring craftsman style wainscoting with chair rail and elegant tray ceiling. Decorative wooden beams adorn the ceiling in the kitchen, sitting area, and the breakfast area. The well-appointed kitchen features stainless steel appliances, attractive cabinetry with decorative crown molding, Hanstone countertops with tile backsplash, and an island with Cambria countertop. The breakfast area provides access to the spacious covered patio. A see-thru, stone surround fireplace connects the breakfast area and the airy living room. The owner’s suite, tucked to the back of the home, features a tray ceiling, stylish shiplap accent wall, and an expansive closet with custom shelving. The owner’s bathroom with cathedral ceiling includes a freestanding tub and custom tile shower. Additional rooms include a study with cathedral ceiling and rustic barn wood accent wall and a convenient bonus room for additional flexible living space. The 2nd floor boasts 3 additional bedrooms, 2 full bathrooms, and a loft that overlooks the living room.
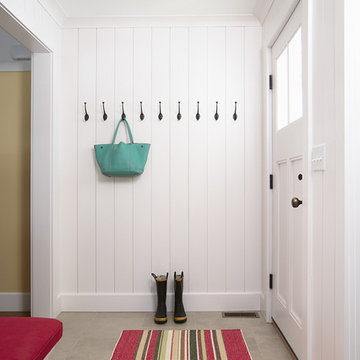
Susan Gilmore
Großer Landhaus Eingang mit weißer Wandfarbe, Keramikboden und grauem Boden in Minneapolis
Großer Landhaus Eingang mit weißer Wandfarbe, Keramikboden und grauem Boden in Minneapolis
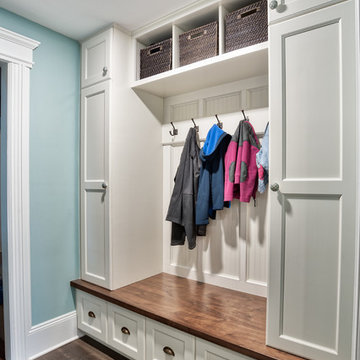
This functional mudroom has storage for each member of the family. Storage baskets above and cabinets from floor to ceiling for optimal use of the space.
Photos by Chris Veith

Großer Landhausstil Eingang mit Stauraum, Keramikboden, grauem Boden, weißer Wandfarbe, Einzeltür und dunkler Holzhaustür in Portland
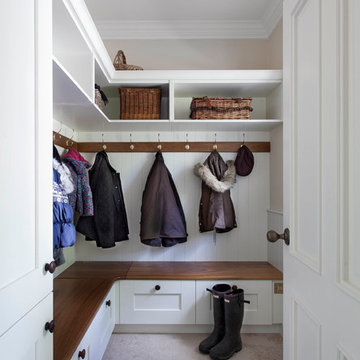
This beautifully designed and lovingly crafted bespoke handcrafted kitchen features a four panelled slip detailed door. The 30mm tulip wood cabintery has been handpainted in Farrow & Ball Old White with island in Pigeon and wall panelling in Slipper Satin. An Iroko breakfast bar brings warmth and texture, while contrasting nicely with the 30mm River White granite work surface. Images Infinity Media
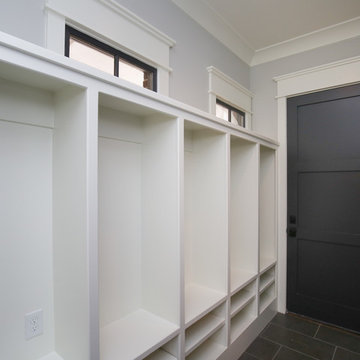
Stephen Thrift Photography
Großer Country Eingang mit Stauraum, grauer Wandfarbe, Keramikboden, Einzeltür, grauer Haustür und grauem Boden in Raleigh
Großer Country Eingang mit Stauraum, grauer Wandfarbe, Keramikboden, Einzeltür, grauer Haustür und grauem Boden in Raleigh
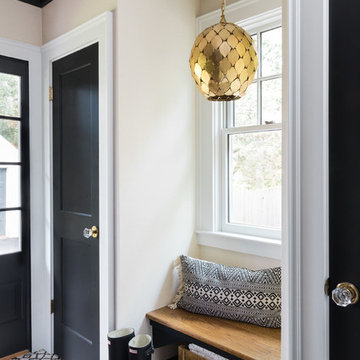
Joyelle West photography
Mittelgroßer Country Eingang mit Stauraum, weißer Wandfarbe, Keramikboden und schwarzer Haustür in Boston
Mittelgroßer Country Eingang mit Stauraum, weißer Wandfarbe, Keramikboden und schwarzer Haustür in Boston
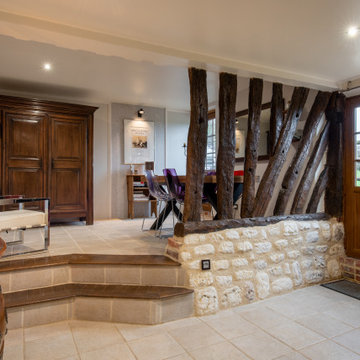
Cette salle à manger/cuisine manquait de fonctionnalité et modernité, sans réel décoration. Nous avons pu apporter de la chaleur grâce au travail des revêtements muraux et l'apport de couleurs avec les chaises modernes qui cassent le côté campagne de la pièce. L'armoire d'époque (18ème) et meuble de famille, apporte du cachet et des rangements dans cet espace.
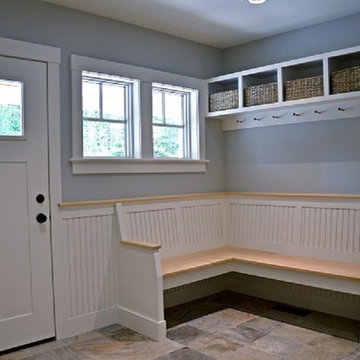
Mittelgroßer Country Eingang mit Stauraum, grauer Wandfarbe, Keramikboden, Einzeltür und weißer Haustür in Portland Maine
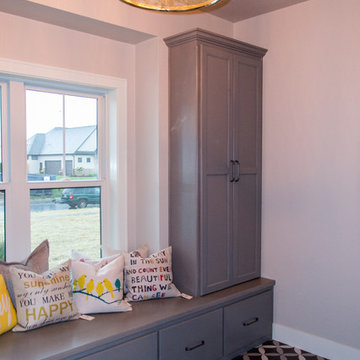
Flooring: Inspired Spaces, Elite Tile
Lockers: Light Gray Stain
Decorative Pillows: Inspired Spaces
Lighting: Inspired Spaces
Mittelgroßer Landhausstil Eingang mit Stauraum, grauer Wandfarbe, buntem Boden und Keramikboden in Milwaukee
Mittelgroßer Landhausstil Eingang mit Stauraum, grauer Wandfarbe, buntem Boden und Keramikboden in Milwaukee
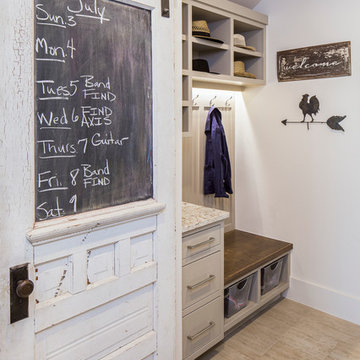
Fine Focus Photography
Großer Country Eingang mit Stauraum, weißer Wandfarbe und Keramikboden in Austin
Großer Country Eingang mit Stauraum, weißer Wandfarbe und Keramikboden in Austin
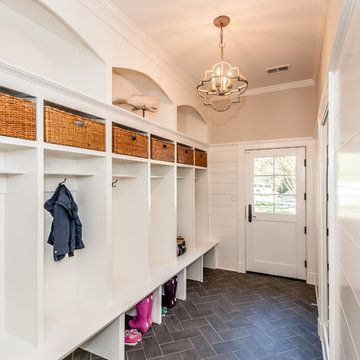
Finecraft Contractors, Inc.
Susie Soleimani Photography
Großer Landhaus Eingang mit Stauraum, beiger Wandfarbe, Keramikboden, Einzeltür und weißer Haustür in Washington, D.C.
Großer Landhaus Eingang mit Stauraum, beiger Wandfarbe, Keramikboden, Einzeltür und weißer Haustür in Washington, D.C.
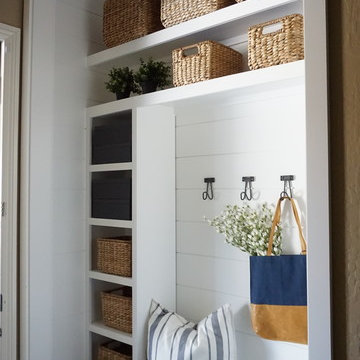
Closet turned drop zone with shiplap and a nice bench to put your shoes on! Lots of baskets for storage and a complete look.
Kleiner Landhausstil Eingang mit Stauraum, weißer Wandfarbe, Keramikboden und beigem Boden in Phoenix
Kleiner Landhausstil Eingang mit Stauraum, weißer Wandfarbe, Keramikboden und beigem Boden in Phoenix
Landhausstil Eingang mit Keramikboden Ideen und Design
1