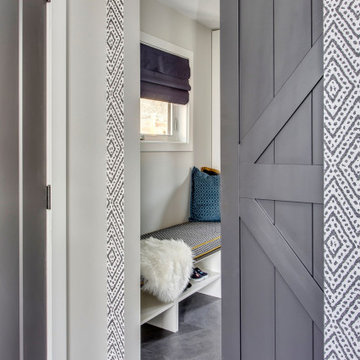Landhausstil Eingang mit Tapetenwänden Ideen und Design
Suche verfeinern:
Budget
Sortieren nach:Heute beliebt
1 – 20 von 73 Fotos
1 von 3

Großes Landhausstil Foyer mit blauer Wandfarbe, dunklem Holzboden, Klöntür, schwarzer Haustür, Holzdecke und Tapetenwänden in New York

Landhausstil Foyer mit beiger Wandfarbe, braunem Holzboden, Einzeltür, blauer Haustür, braunem Boden, Holzdielendecke, Holzdielenwänden und Tapetenwänden in Minneapolis

Kleiner Country Eingang mit Stauraum, grauer Wandfarbe, Terrakottaboden, Einzeltür, weißer Haustür, buntem Boden, Tapetendecke und Tapetenwänden in Chicago
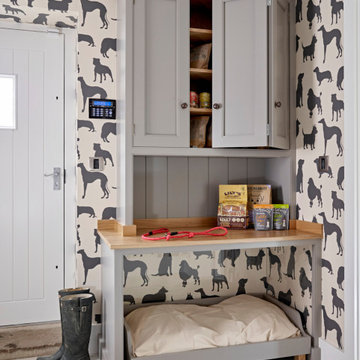
Mittelgroßer Landhausstil Eingang mit Stauraum, bunten Wänden, grauem Boden und Tapetenwänden in Sonstige

Landhausstil Eingang mit Stauraum, grüner Wandfarbe, Backsteinboden, rotem Boden, Holzdielenwänden und Tapetenwänden in Surrey

This listed property underwent a redesign, creating a home that truly reflects the timeless beauty of the Cotswolds. We added layers of texture through the use of natural materials, colours sympathetic to the surroundings to bring warmth and rustic antique pieces.
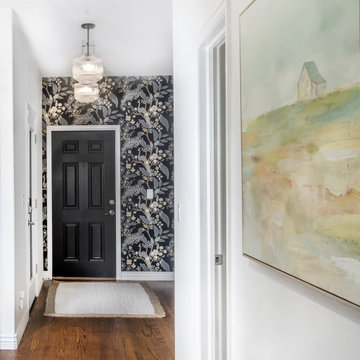
This client purchased a new home in Golden but it needed a complete home remodel. From top to bottom we refreshed the homes interior from the fireplace in the family room to a complete remodel in the kitchen and primary bathroom. Even though we did a full home remodel it was our task to keep the materials within a good budget range.
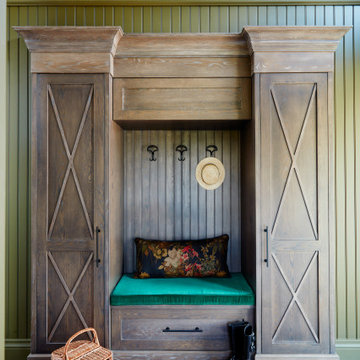
English country house, featuring a beautiful plaid wallpaper by mulberry
Großes Landhausstil Foyer mit Keramikboden, braunem Boden, Tapetenwänden, vertäfelten Wänden und bunten Wänden in Toronto
Großes Landhausstil Foyer mit Keramikboden, braunem Boden, Tapetenwänden, vertäfelten Wänden und bunten Wänden in Toronto
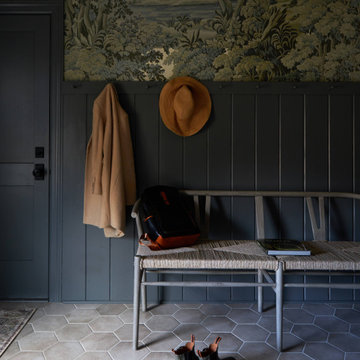
Country Eingang mit bunten Wänden, Einzeltür, schwarzer Haustür, grauem Boden, vertäfelten Wänden und Tapetenwänden in Chicago

Alberi velati nella nebbia, lo stato erboso lacustre, realizzato a colpi di pennello dapprima marcati e via via sempre più leggeri, conferiscono profondità alla scena rappresentativa, in cui le azioni diventano narrazioni.
Da un progetto di recupero di Arch. Valeria Federica Sangalli Gariboldi
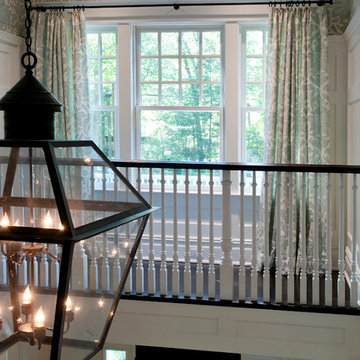
The view from the second floor landing is picture perfect.
Mittelgroßes Landhausstil Foyer mit dunklem Holzboden, Einzeltür, brauner Haustür, braunem Boden und Tapetenwänden in New York
Mittelgroßes Landhausstil Foyer mit dunklem Holzboden, Einzeltür, brauner Haustür, braunem Boden und Tapetenwänden in New York

this modern farmhouse style entryway design features a subtle geometric wallpaper design that adds enough depths that don't outshine the central element being the beautiful round farmhouse style natural wood decorated with a simple display of various glass vases table topped by this gorgeously sophisticated brass and glass chandelier. This combination of material adds beauty sophistication and class to this entryway.
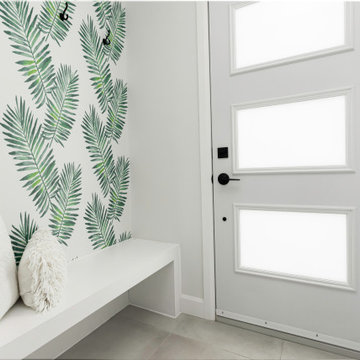
This bungalow was sitting on the market, vacant. The owners had it virtually staged but never realized the furniture in the staged photos was too big for the space. Many potential buyers had trouble visualizing their furniture in this small home.
We came in and brought all the furniture and accessories and it sold immediately. Sometimes when you see a property for sale online and it is virtually staged, the client might not realize it and expects to see the furniture in the home when they visit. When they don't, they start to question the actual size of the property.
We want to create a vibe when you walk in the door. It has to start from the moment you walk in and continue throughout at least the first floor.
If you are thinking about listing your home, give us a call. We own all the furniture you see and have our own movers.
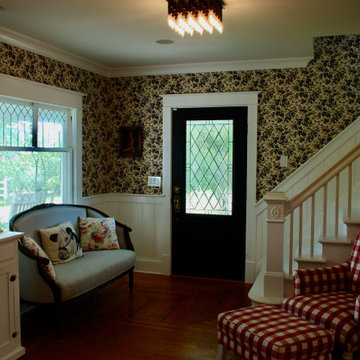
The front door was relocated for better circulation/furniture layout. To brighten/update the existing home, all wood work was painted white (including an existing cabinet that was moved from the kitchen that displays the Owners collections). Wainscoting was added to protect the wallpaper from the 3 family dogs.
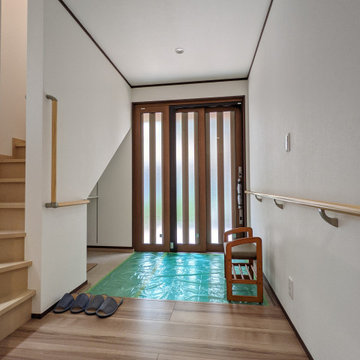
親世帯バリアフリー設計の玄関です。
Country Eingang mit Korridor, weißer Wandfarbe, Sperrholzboden, Schiebetür, brauner Haustür, braunem Boden, Tapetendecke und Tapetenwänden in Sonstige
Country Eingang mit Korridor, weißer Wandfarbe, Sperrholzboden, Schiebetür, brauner Haustür, braunem Boden, Tapetendecke und Tapetenwänden in Sonstige
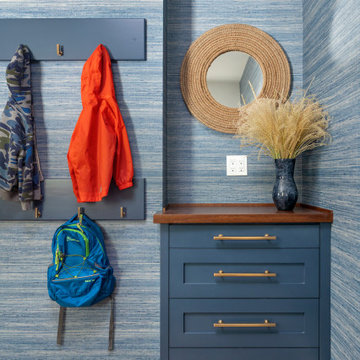
Blue Laundry/ Mud Rom.
Mittelgroßer Landhaus Eingang mit Stauraum, blauer Wandfarbe, dunklem Holzboden, braunem Boden und Tapetenwänden in New York
Mittelgroßer Landhaus Eingang mit Stauraum, blauer Wandfarbe, dunklem Holzboden, braunem Boden und Tapetenwänden in New York
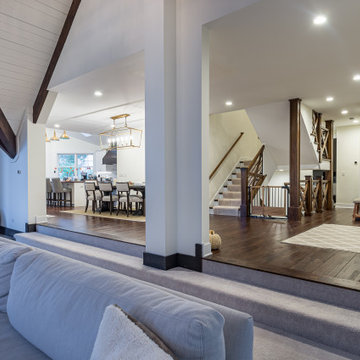
Großes Country Foyer mit weißer Wandfarbe, dunklem Holzboden, Einzeltür, dunkler Holzhaustür, braunem Boden, gewölbter Decke, Tapetenwänden und Treppe in Chicago
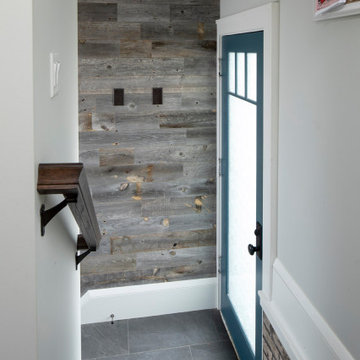
Step down from the kitchen to reach the back door. Along the stairs is the exposed foundation trimmed in white (a continuation of the baseboard from the kitchen). The accent wall uses decorative wall planks called “Stickwood”. Lastly, we installed a craftsman-style exterior door, painted to match the cabinets, with frosted glass for privacy.
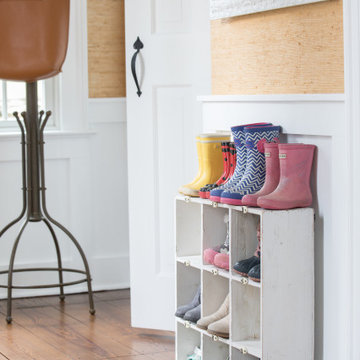
Sometimes what you’re looking for is right in your own backyard. This is what our Darien Reno Project homeowners decided as we launched into a full house renovation beginning in 2017. The project lasted about one year and took the home from 2700 to 4000 square feet.
Landhausstil Eingang mit Tapetenwänden Ideen und Design
1
