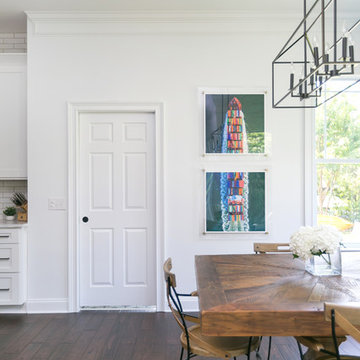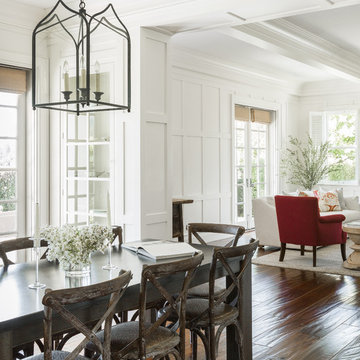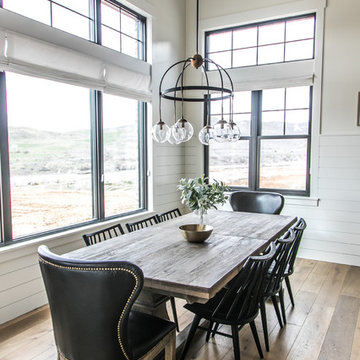Landhausstil Esszimmer Ideen und Design
Suche verfeinern:
Budget
Sortieren nach:Heute beliebt
141 – 160 von 32.633 Fotos
1 von 3
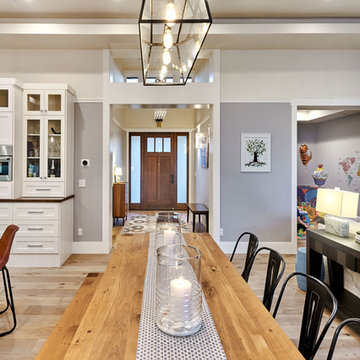
Mittelgroße Landhaus Wohnküche ohne Kamin mit grauer Wandfarbe, hellem Holzboden und braunem Boden in San Francisco

Old dairy barn completely remodeled into a wedding venue/ event center. Lower level area ready for weddings
Offenes, Geräumiges Country Esszimmer mit hellem Holzboden und grauem Boden in Washington, D.C.
Offenes, Geräumiges Country Esszimmer mit hellem Holzboden und grauem Boden in Washington, D.C.
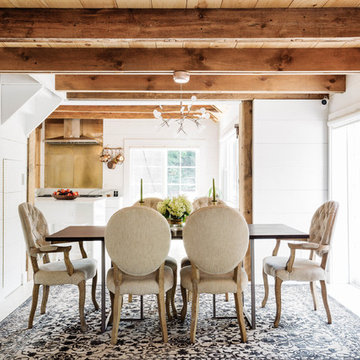
Nick Glimenakis
Geschlossenes, Kleines Landhaus Esszimmer mit weißer Wandfarbe, hellem Holzboden und weißem Boden in New York
Geschlossenes, Kleines Landhaus Esszimmer mit weißer Wandfarbe, hellem Holzboden und weißem Boden in New York
Finden Sie den richtigen Experten für Ihr Projekt
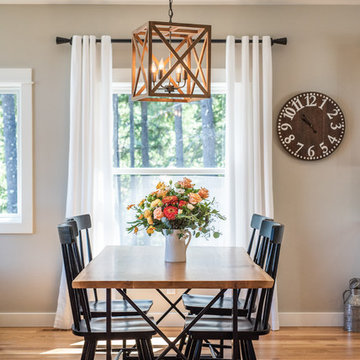
Jen Jones
Kleines Country Esszimmer ohne Kamin mit grauer Wandfarbe, braunem Holzboden und braunem Boden in Seattle
Kleines Country Esszimmer ohne Kamin mit grauer Wandfarbe, braunem Holzboden und braunem Boden in Seattle
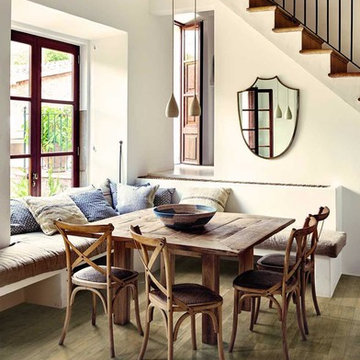
On the floor: Treverkcountry Beige 10x100, 13x100
Landhausstil Esszimmer mit Porzellan-Bodenfliesen, braunem Boden und weißer Wandfarbe in Sonstige
Landhausstil Esszimmer mit Porzellan-Bodenfliesen, braunem Boden und weißer Wandfarbe in Sonstige
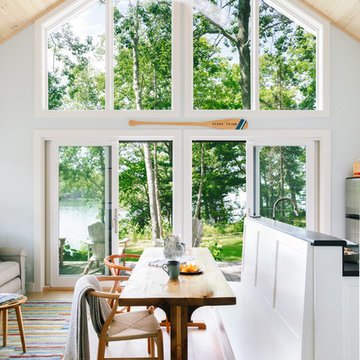
Integrity from Marvin Windows and Doors open this tiny house up to a larger-than-life ocean view.
Offenes, Kleines Landhausstil Esszimmer ohne Kamin mit blauer Wandfarbe, hellem Holzboden und braunem Boden in Portland Maine
Offenes, Kleines Landhausstil Esszimmer ohne Kamin mit blauer Wandfarbe, hellem Holzboden und braunem Boden in Portland Maine
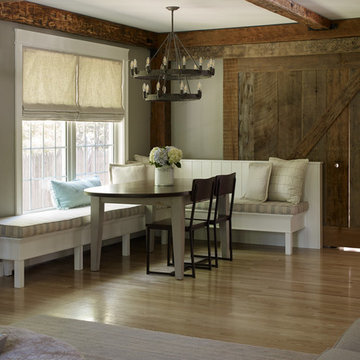
Darren Setlow Photography
Große Country Frühstücksecke mit beiger Wandfarbe, hellem Holzboden und freigelegten Dachbalken in Portland Maine
Große Country Frühstücksecke mit beiger Wandfarbe, hellem Holzboden und freigelegten Dachbalken in Portland Maine
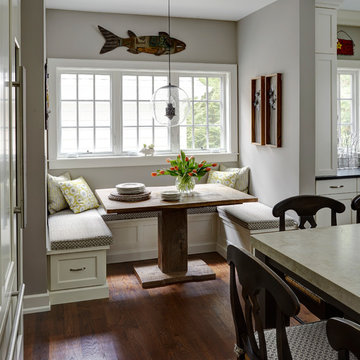
Großes, Offenes Landhaus Esszimmer mit dunklem Holzboden, braunem Boden und grauer Wandfarbe in Chicago
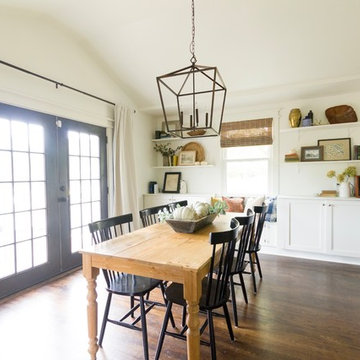
Offenes, Mittelgroßes Landhausstil Esszimmer ohne Kamin mit weißer Wandfarbe, dunklem Holzboden und braunem Boden in Nashville

The owners of this beautiful historic farmhouse had been painstakingly restoring it bit by bit. One of the last items on their list was to create a wrap-around front porch to create a more distinct and obvious entrance to the front of their home.
Aside from the functional reasons for the new porch, our client also had very specific ideas for its design. She wanted to recreate her grandmother’s porch so that she could carry on the same wonderful traditions with her own grandchildren someday.
Key requirements for this front porch remodel included:
- Creating a seamless connection to the main house.
- A floorplan with areas for dining, reading, having coffee and playing games.
- Respecting and maintaining the historic details of the home and making sure the addition felt authentic.
Upon entering, you will notice the authentic real pine porch decking.
Real windows were used instead of three season porch windows which also have molding around them to match the existing home’s windows.
The left wing of the porch includes a dining area and a game and craft space.
Ceiling fans provide light and additional comfort in the summer months. Iron wall sconces supply additional lighting throughout.
Exposed rafters with hidden fasteners were used in the ceiling.
Handmade shiplap graces the walls.
On the left side of the front porch, a reading area enjoys plenty of natural light from the windows.
The new porch blends perfectly with the existing home much nicer front facade. There is a clear front entrance to the home, where previously guests weren’t sure where to enter.
We successfully created a place for the client to enjoy with her future grandchildren that’s filled with nostalgic nods to the memories she made with her own grandmother.
"We have had many people who asked us what changed on the house but did not know what we did. When we told them we put the porch on, all of them made the statement that they did not notice it was a new addition and fit into the house perfectly.”
– Homeowner
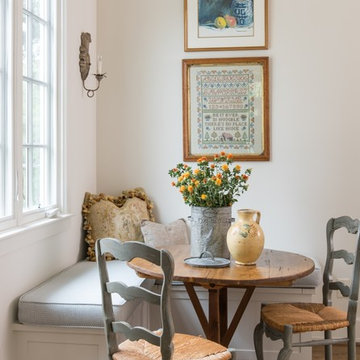
Landhausstil Esszimmer ohne Kamin mit weißer Wandfarbe, braunem Holzboden und braunem Boden in Houston
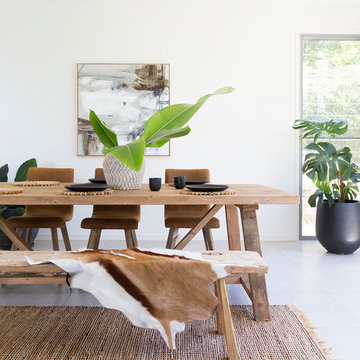
Villa Styling
Offenes Landhaus Esszimmer mit weißer Wandfarbe und grauem Boden in Sunshine Coast
Offenes Landhaus Esszimmer mit weißer Wandfarbe und grauem Boden in Sunshine Coast
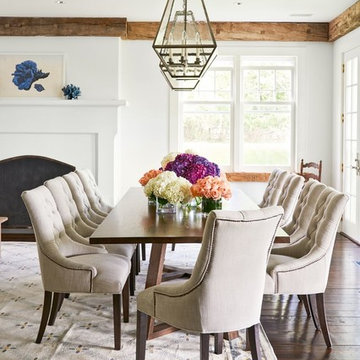
Country Esszimmer mit weißer Wandfarbe, dunklem Holzboden, Kamin und braunem Boden in Los Angeles
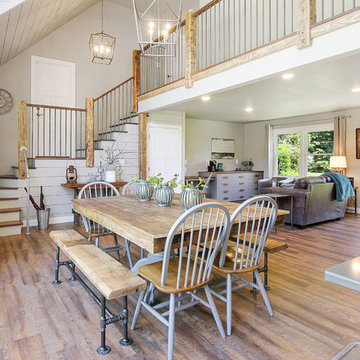
Offenes Landhaus Esszimmer mit grauer Wandfarbe, dunklem Holzboden und braunem Boden in Sonstige
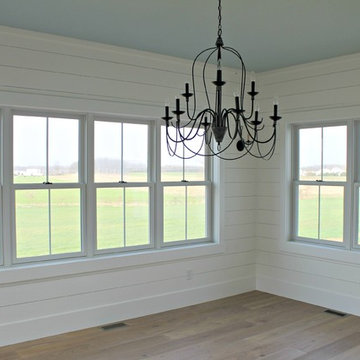
Geschlossenes, Kleines Landhausstil Esszimmer ohne Kamin mit weißer Wandfarbe, hellem Holzboden und beigem Boden in Sonstige
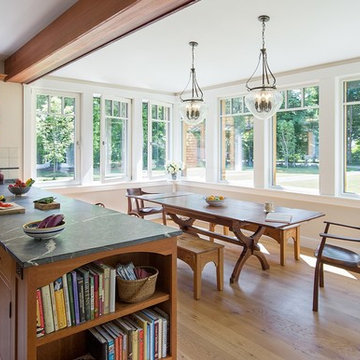
Lincoln Farmhouse
LEED-H Platinum, Net-Positive Energy
OVERVIEW. This LEED Platinum certified modern farmhouse ties into the cultural landscape of Lincoln, Massachusetts - a town known for its rich history, farming traditions, conservation efforts, and visionary architecture. The goal was to design and build a new single family home on 1.8 acres that respects the neighborhood’s agrarian roots, produces more energy than it consumes, and provides the family with flexible spaces to live-play-work-entertain. The resulting 2,800 SF home is proof that families do not need to compromise on style, space or comfort in a highly energy-efficient and healthy home.
CONNECTION TO NATURE. The attached garage is ubiquitous in new construction in New England’s cold climate. This home’s barn-inspired garage is intentionally detached from the main dwelling. A covered walkway connects the two structures, creating an intentional connection with the outdoors between auto and home.
FUNCTIONAL FLEXIBILITY. With a modest footprint, each space must serve a specific use, but also be flexible for atypical scenarios. The Mudroom serves everyday use for the couple and their children, but is also easy to tidy up to receive guests, eliminating the need for two entries found in most homes. A workspace is conveniently located off the mudroom; it looks out on to the back yard to supervise the children and can be closed off with a sliding door when not in use. The Away Room opens up to the Living Room for everyday use; it can be closed off with its oversized pocket door for secondary use as a guest bedroom with en suite bath.
NET POSITIVE ENERGY. The all-electric home consumes 70% less energy than a code-built house, and with measured energy data produces 48% more energy annually than it consumes, making it a 'net positive' home. Thick walls and roofs lack thermal bridging, windows are high performance, triple-glazed, and a continuous air barrier yields minimal leakage (0.27ACH50) making the home among the tightest in the US. Systems include an air source heat pump, an energy recovery ventilator, and a 13.1kW photovoltaic system to offset consumption and support future electric cars.
ACTUAL PERFORMANCE. -6.3 kBtu/sf/yr Energy Use Intensity (Actual monitored project data reported for the firm’s 2016 AIA 2030 Commitment. Average single family home is 52.0 kBtu/sf/yr.)
o 10,900 kwh total consumption (8.5 kbtu/ft2 EUI)
o 16,200 kwh total production
o 5,300 kwh net surplus, equivalent to 15,000-25,000 electric car miles per year. 48% net positive.
WATER EFFICIENCY. Plumbing fixtures and water closets consume a mere 60% of the federal standard, while high efficiency appliances such as the dishwasher and clothes washer also reduce consumption rates.
FOOD PRODUCTION. After clearing all invasive species, apple, pear, peach and cherry trees were planted. Future plans include blueberry, raspberry and strawberry bushes, along with raised beds for vegetable gardening. The house also offers a below ground root cellar, built outside the home's thermal envelope, to gain the passive benefit of long term energy-free food storage.
RESILIENCY. The home's ability to weather unforeseen challenges is predictable - it will fare well. The super-insulated envelope means during a winter storm with power outage, heat loss will be slow - taking days to drop to 60 degrees even with no heat source. During normal conditions, reduced energy consumption plus energy production means shelter from the burden of utility costs. Surplus production can power electric cars & appliances. The home exceeds snow & wind structural requirements, plus far surpasses standard construction for long term durability planning.
ARCHITECT: ZeroEnergy Design http://zeroenergy.com/lincoln-farmhouse
CONTRACTOR: Thoughtforms http://thoughtforms-corp.com/
PHOTOGRAPHER: Chuck Choi http://www.chuckchoi.com/
Landhausstil Esszimmer Ideen und Design
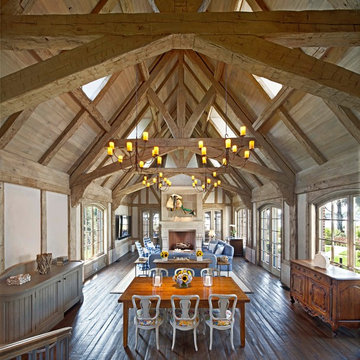
Hand-hewn timber “bents” or trusses iconic in provincial French barns establish the great room in concert with purlins, common rafters, dormers, oak ceilings, and stucco-infill walls of the post-and-beam architecture. Ample space for seating or dining is surrounded by French doors and casement windows enjoying wide views of the landscape. Woodruff Brown Photography
8
