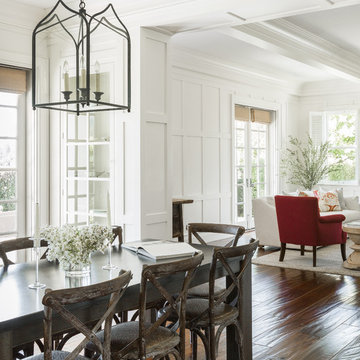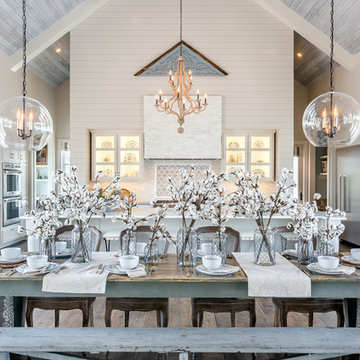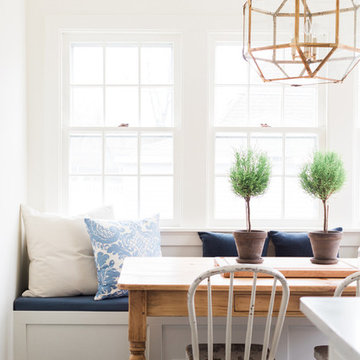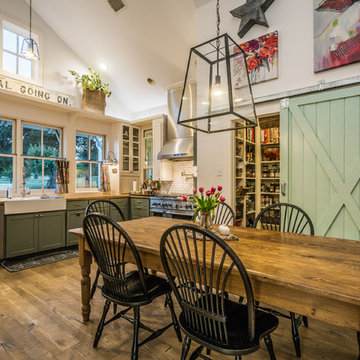Landhausstil Esszimmer Ideen und Design
Suche verfeinern:
Budget
Sortieren nach:Heute beliebt
141 – 160 von 32.583 Fotos
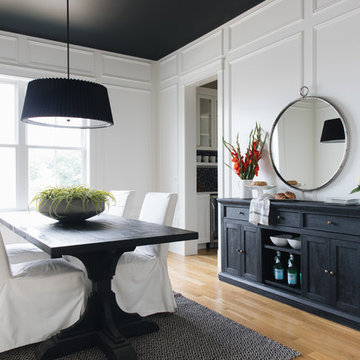
Landhausstil Esszimmer mit weißer Wandfarbe, braunem Holzboden und braunem Boden in Chicago
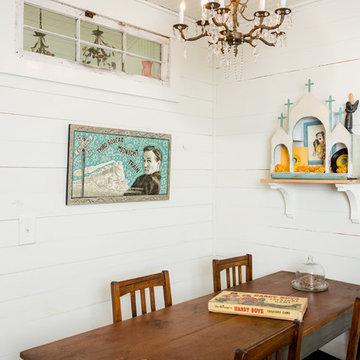
Photo: Jennifer M. Ramos © 2018 Houzz
Landhaus Esszimmer mit weißer Wandfarbe, braunem Holzboden und braunem Boden in Austin
Landhaus Esszimmer mit weißer Wandfarbe, braunem Holzboden und braunem Boden in Austin
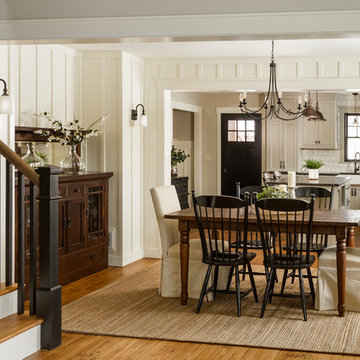
Mittelgroße Landhausstil Wohnküche mit weißer Wandfarbe, braunem Holzboden, Kamin und Kaminumrandung aus Stein in Minneapolis
Finden Sie den richtigen Experten für Ihr Projekt
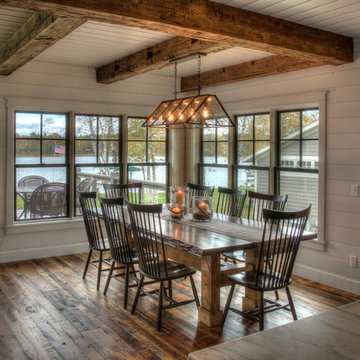
Mittelgroße Landhausstil Wohnküche ohne Kamin mit weißer Wandfarbe, braunem Holzboden und braunem Boden in Minneapolis

Ward Jewell, AIA was asked to design a comfortable one-story stone and wood pool house that was "barn-like" in keeping with the owner’s gentleman farmer concept. Thus, Mr. Jewell was inspired to create an elegant New England Stone Farm House designed to provide an exceptional environment for them to live, entertain, cook and swim in the large reflection lap pool.
Mr. Jewell envisioned a dramatic vaulted great room with hand selected 200 year old reclaimed wood beams and 10 foot tall pocketing French doors that would connect the house to a pool, deck areas, loggia and lush garden spaces, thus bringing the outdoors in. A large cupola “lantern clerestory” in the main vaulted ceiling casts a natural warm light over the graceful room below. The rustic walk-in stone fireplace provides a central focal point for the inviting living room lounge. Important to the functionality of the pool house are a chef’s working farm kitchen with open cabinetry, free-standing stove and a soapstone topped central island with bar height seating. Grey washed barn doors glide open to reveal a vaulted and beamed quilting room with full bath and a vaulted and beamed library/guest room with full bath that bookend the main space.
The private garden expanded and evolved over time. After purchasing two adjacent lots, the owners decided to redesign the garden and unify it by eliminating the tennis court, relocating the pool and building an inspired "barn". The concept behind the garden’s new design came from Thomas Jefferson’s home at Monticello with its wandering paths, orchards, and experimental vegetable garden. As a result this small organic farm, was born. Today the farm produces more than fifty varieties of vegetables, herbs, and edible flowers; many of which are rare and hard to find locally. The farm also grows a wide variety of fruits including plums, pluots, nectarines, apricots, apples, figs, peaches, guavas, avocados (Haas, Fuerte and Reed), olives, pomegranates, persimmons, strawberries, blueberries, blackberries, and ten different types of citrus. The remaining areas consist of drought-tolerant sweeps of rosemary, lavender, rockrose, and sage all of which attract butterflies and dueling hummingbirds.
Photo Credit: Laura Hull Photography. Interior Design: Jeffrey Hitchcock. Landscape Design: Laurie Lewis Design. General Contractor: Martin Perry Premier General Contractors
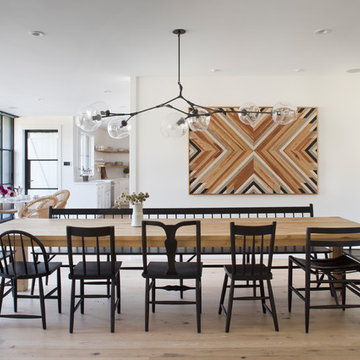
Country Esszimmer mit weißer Wandfarbe, braunem Holzboden und braunem Boden in San Francisco
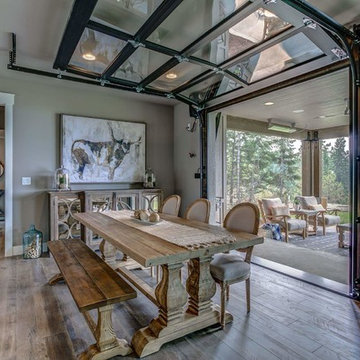
Since the dining room is an extension of the kitchen and living room, we opted to add a garage door. This makes for easy indoor/outdoor living.
Offenes, Mittelgroßes Country Esszimmer mit grauer Wandfarbe, Laminat und grauem Boden in Seattle
Offenes, Mittelgroßes Country Esszimmer mit grauer Wandfarbe, Laminat und grauem Boden in Seattle
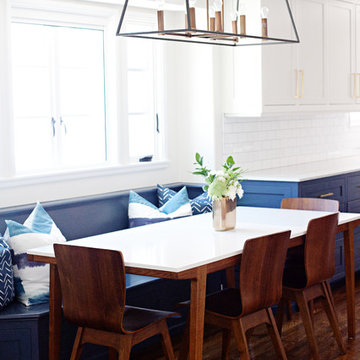
Megan Papworth
Mittelgroße Country Wohnküche mit dunklem Holzboden und braunem Boden in Los Angeles
Mittelgroße Country Wohnküche mit dunklem Holzboden und braunem Boden in Los Angeles
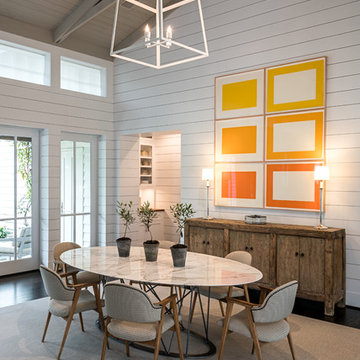
Peter Molick Photography
Geschlossenes, Großes Landhaus Esszimmer mit weißer Wandfarbe und dunklem Holzboden in Houston
Geschlossenes, Großes Landhaus Esszimmer mit weißer Wandfarbe und dunklem Holzboden in Houston
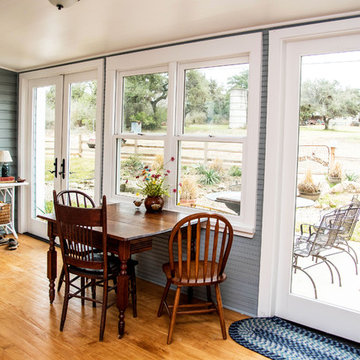
Offenes, Mittelgroßes Landhaus Esszimmer mit grauer Wandfarbe, dunklem Holzboden und braunem Boden in Austin
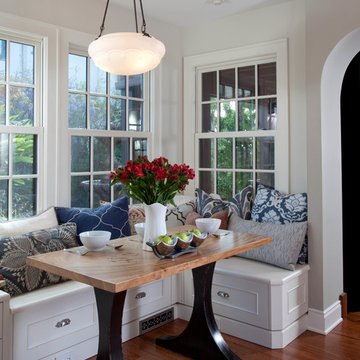
Photography: Gail Owens
Mittelgroße Country Wohnküche mit weißer Wandfarbe, dunklem Holzboden und braunem Boden in San Diego
Mittelgroße Country Wohnküche mit weißer Wandfarbe, dunklem Holzboden und braunem Boden in San Diego

Große Landhaus Wohnküche mit grauer Wandfarbe, Kalkstein, Kamin und Kaminumrandung aus Stein in Gloucestershire
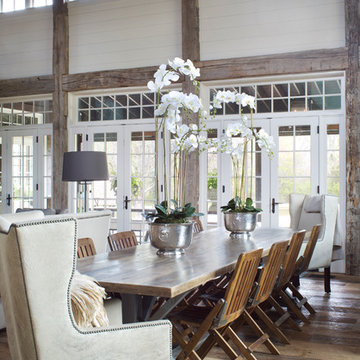
Großes, Offenes Landhausstil Esszimmer ohne Kamin mit weißer Wandfarbe, braunem Holzboden und braunem Boden in Austin

Photographs by Doreen Kilfeather appeared in Image Interiors Magazine, July/August 2016
These photographs convey a sense of the beautiful lakeside location of the property, as well as the comprehensive refurbishment to update the midcentury cottage. The cottage, which won the RTÉ television programme Home of the Year is a tranquil home for interior designer Egon Walesch and his partner in county Westmeath, Ireland.
Walls throughout are painted Farrow & Ball Cornforth White. Doors, skirting, window frames, beams painted in Farrow & Ball Strong White. Floors treated with Woca White Oil.
Bespoke kitchen by Jim Kelly in Farrow & Ball Downpipe. Vintage Louis Poulsen pendant lamps above Ercol table and Eames DSR chairs. Vintage rug from Morocco.
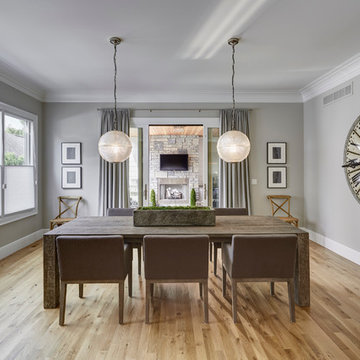
The dining area and outdoor loggia with stone fireplace
Großes Landhausstil Esszimmer ohne Kamin mit grauer Wandfarbe und hellem Holzboden in Detroit
Großes Landhausstil Esszimmer ohne Kamin mit grauer Wandfarbe und hellem Holzboden in Detroit
Landhausstil Esszimmer Ideen und Design
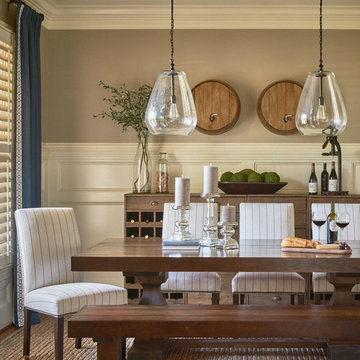
Geschlossenes, Mittelgroßes Country Esszimmer ohne Kamin mit beiger Wandfarbe und dunklem Holzboden in Raleigh
8
