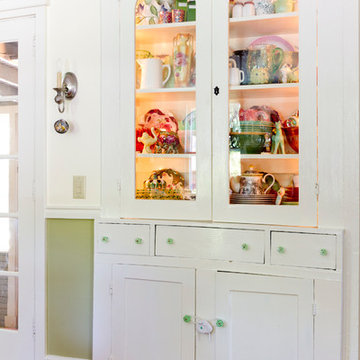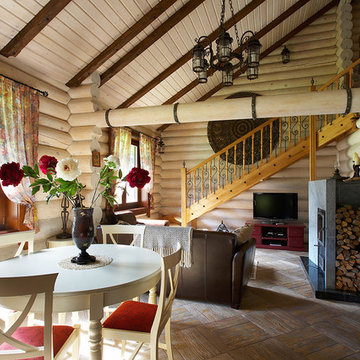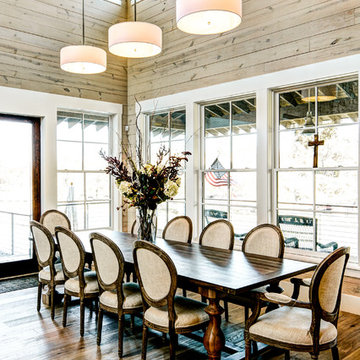Landhausstil Esszimmer Ideen und Design
Suche verfeinern:
Budget
Sortieren nach:Heute beliebt
81 – 100 von 32.587 Fotos
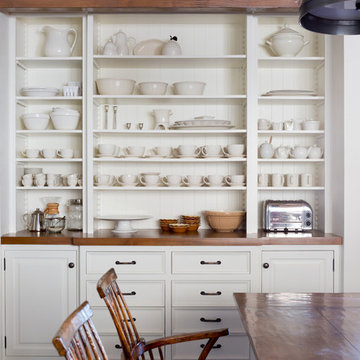
The custom built -in cabinetry serves as a hutch and ample drawer space
Mittelgroßes Country Esszimmer mit weißer Wandfarbe und Korkboden in Los Angeles
Mittelgroßes Country Esszimmer mit weißer Wandfarbe und Korkboden in Los Angeles
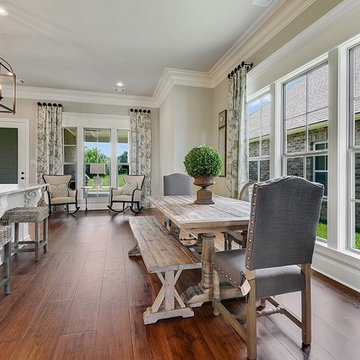
Kleine Country Wohnküche ohne Kamin mit grauer Wandfarbe, braunem Holzboden und braunem Boden in New Orleans
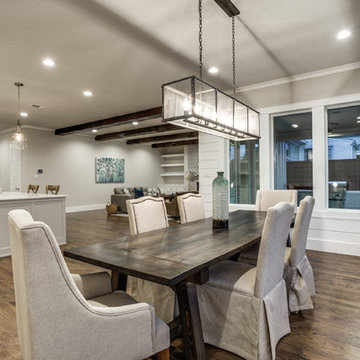
Shoot 2 Sell
Mittelgroße Landhaus Wohnküche mit grauer Wandfarbe und dunklem Holzboden in Dallas
Mittelgroße Landhaus Wohnküche mit grauer Wandfarbe und dunklem Holzboden in Dallas
Finden Sie den richtigen Experten für Ihr Projekt
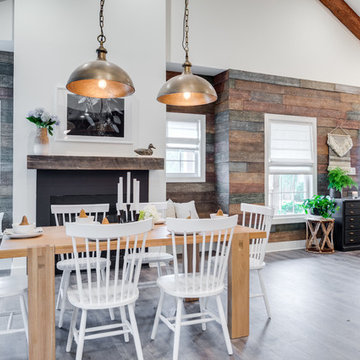
Mohawk's laminate Cottage Villa flooring with #ArmorMax finish in Cheyenne Rock Oak. Rustic dining room table with white chairs, plank walls and fireplace with pendant lights.
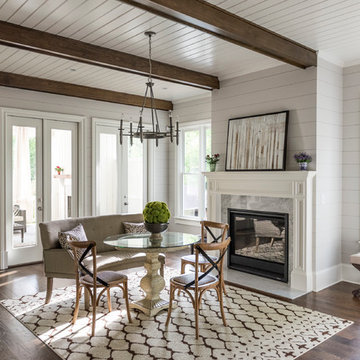
Landhaus Esszimmer mit dunklem Holzboden, Kamin und Kaminumrandung aus Stein in Atlanta
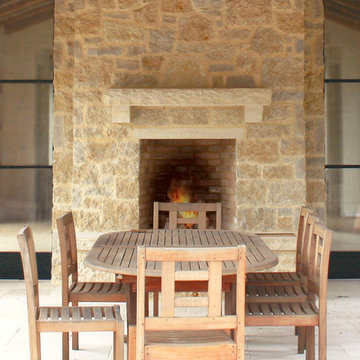
This home features an outdoor fireplace using Buechel Stone's Mill Creek Colonial Blend. Click on the tag to see more at www.buechelstone.com/shoppingcart/products/Mill-Creek-Col....
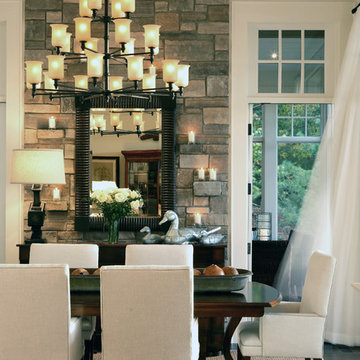
Chris Little Photography
Geschlossenes, Großes Landhausstil Esszimmer ohne Kamin mit weißer Wandfarbe, braunem Holzboden und braunem Boden in Atlanta
Geschlossenes, Großes Landhausstil Esszimmer ohne Kamin mit weißer Wandfarbe, braunem Holzboden und braunem Boden in Atlanta
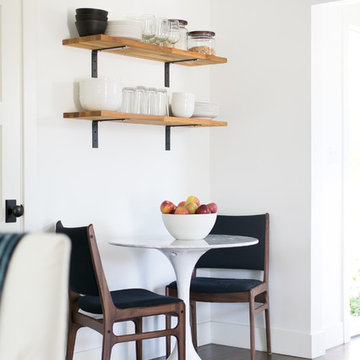
A 1940's bungalow was renovated and transformed for a small family. This is a small space - 800 sqft (2 bed, 2 bath) full of charm and character. Custom and vintage furnishings, art, and accessories give the space character and a layered and lived-in vibe. This is a small space so there are several clever storage solutions throughout. Vinyl wood flooring layered with wool and natural fiber rugs. Wall sconces and industrial pendants add to the farmhouse aesthetic. A simple and modern space for a fairly minimalist family. Located in Costa Mesa, California. Photos: Ryan Garvin
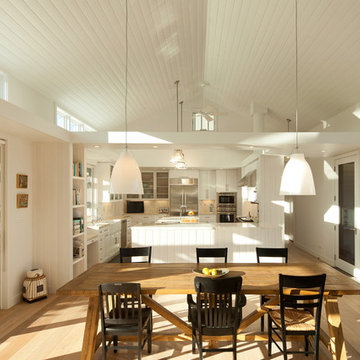
This gorgeous Arroyo Grande Modern Farmhouse features San Tropez from DuChâteau's Vernal Collection.
Architect: Gast Architects | Photo credit: Elliott Johnson
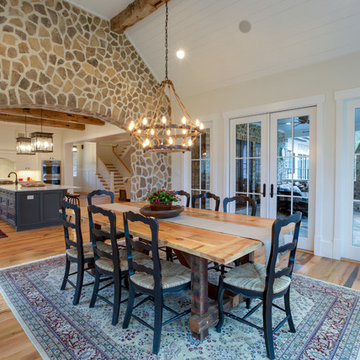
Geschlossenes, Großes Country Esszimmer mit beiger Wandfarbe und hellem Holzboden in Charleston

Saari & Forrai Photography
MSI Custom Homes, LLC
Großes Landhaus Esszimmer ohne Kamin mit weißer Wandfarbe, braunem Holzboden, braunem Boden, Kassettendecke und Holzdielenwänden in Minneapolis
Großes Landhaus Esszimmer ohne Kamin mit weißer Wandfarbe, braunem Holzboden, braunem Boden, Kassettendecke und Holzdielenwänden in Minneapolis
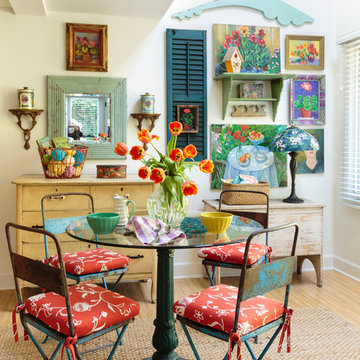
Mark Lohman
Kleine Landhaus Wohnküche mit weißer Wandfarbe und hellem Holzboden in Los Angeles
Kleine Landhaus Wohnküche mit weißer Wandfarbe und hellem Holzboden in Los Angeles
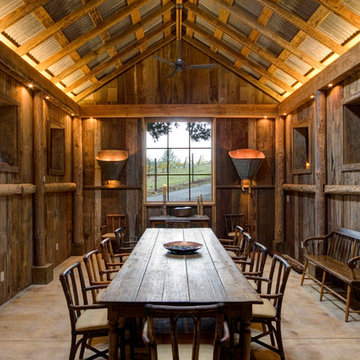
Großes Landhausstil Esszimmer mit brauner Wandfarbe und dunklem Holzboden in San Francisco
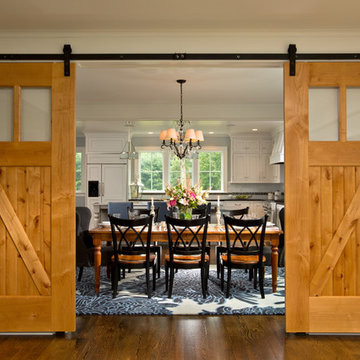
An open floor plan between the Kitchen, Dining, and Living areas is thoughtfully divided by sliding barn doors, providing both visual and acoustic separation. The rear screened porch and grilling area located off the Kitchen become the focal point for outdoor entertaining and relaxing. Custom cabinetry and millwork throughout are a testament to the talents of the builder, with the project proving how design-build relationships between builder and architect can thrive given similar design mindsets and passions for the craft of homebuilding.
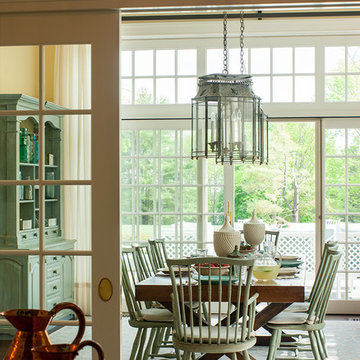
Photo Credit: Warren Jagger
Geschlossenes, Mittelgroßes Landhaus Esszimmer mit braunem Holzboden und gelber Wandfarbe in New York
Geschlossenes, Mittelgroßes Landhaus Esszimmer mit braunem Holzboden und gelber Wandfarbe in New York
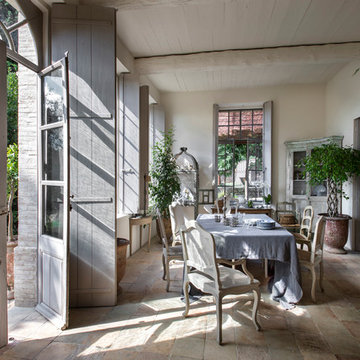
Bernard Touillon photographe
La Maison de Charrier décorateur
Geschlossenes, Großes Landhaus Esszimmer ohne Kamin mit weißer Wandfarbe und Terrakottaboden in Nizza
Geschlossenes, Großes Landhaus Esszimmer ohne Kamin mit weißer Wandfarbe und Terrakottaboden in Nizza
Landhausstil Esszimmer Ideen und Design
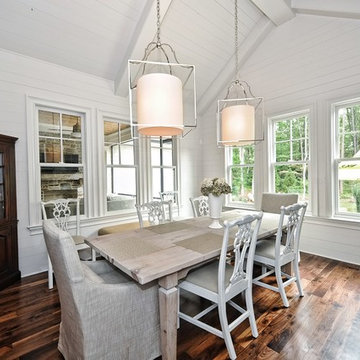
Geschlossenes Landhaus Esszimmer mit weißer Wandfarbe und dunklem Holzboden in Charlotte
5
