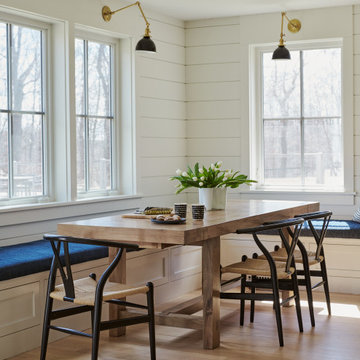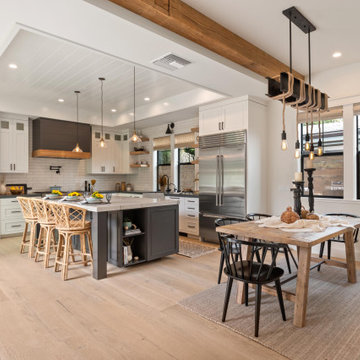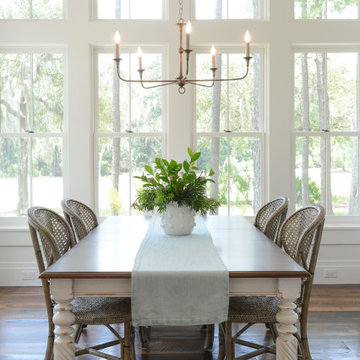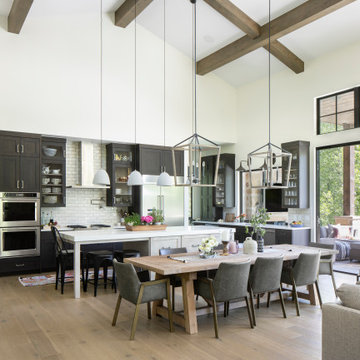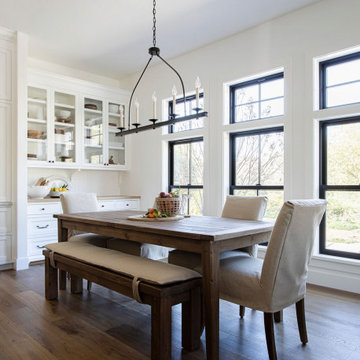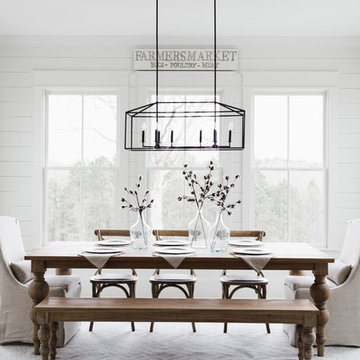Landhausstil Esszimmer Ideen und Design
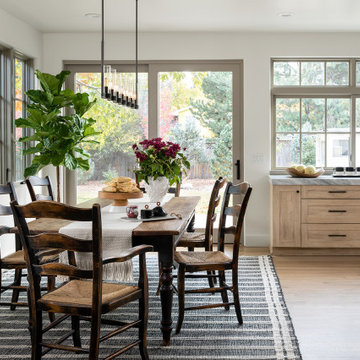
The dining area is adjacent to the kitchen, making it more of an eat-in kitchen. The space feels large and open because no walls separate it from the kitchen space.
Finden Sie den richtigen Experten für Ihr Projekt
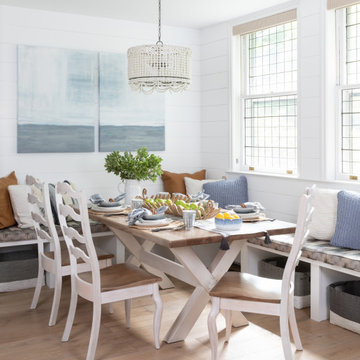
This project transformed a Montclair historic home into a bohemian, family-friendly farmhouse. The decor and styling embraced the formal bones of the house but was updated with warm tones and a boho luxe style that is well-suited for everyday living.
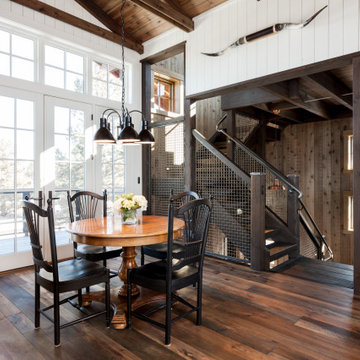
Creating an inviting, comfortable spot in your home for overnight guests can be tricky. While some homeowners dedicate a spare bedroom for this occasional use, others opt to utilize space in a basement or room over the garage.
When the team at Legum Design in Bend, Oregon, was tapped to create guest space for a client’s home in nearby Tumalo, their starting point was a 100-year-old barn.

Offenes Country Esszimmer mit weißer Wandfarbe, braunem Holzboden, braunem Boden, freigelegten Dachbalken, gewölbter Decke und Holzdecke in München
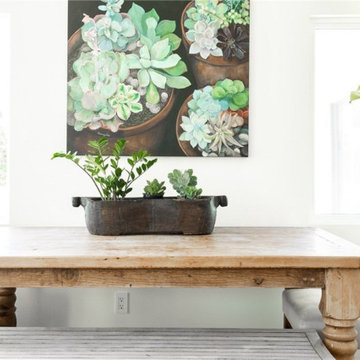
Kleine Landhausstil Frühstücksecke mit weißer Wandfarbe und hellem Holzboden in Orange County
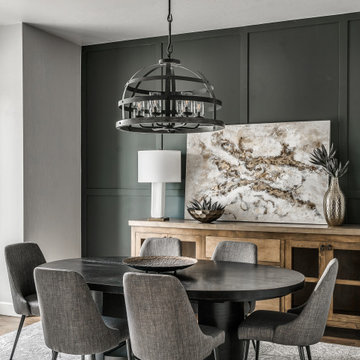
Landhausstil Esszimmer mit schwarzer Wandfarbe, dunklem Holzboden, braunem Boden und Wandpaneelen in Oklahoma City
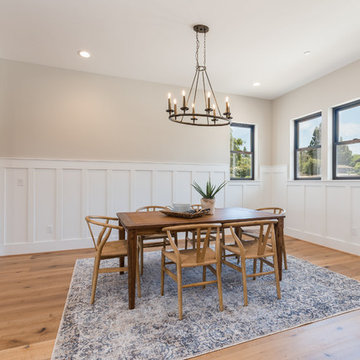
Designer: Honeycomb Home Design
Photographer: Marcel Alain
This new home features open beam ceilings and a ranch style feel with contemporary elements.
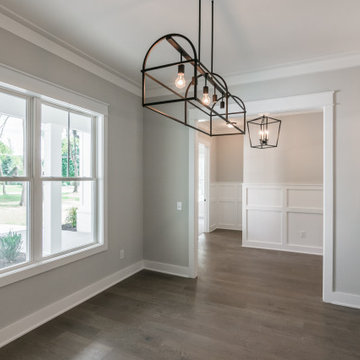
Geschlossenes, Mittelgroßes Country Esszimmer ohne Kamin mit grauer Wandfarbe, Vinylboden und braunem Boden in Nashville
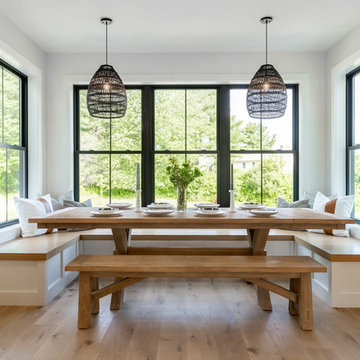
Kleines Landhaus Esszimmer ohne Kamin mit grauer Wandfarbe, hellem Holzboden und beigem Boden in Portland Maine
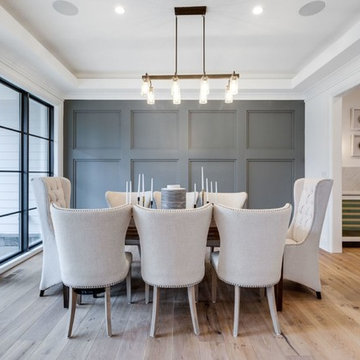
Photography: BTW Images
Geschlossenes Landhaus Esszimmer ohne Kamin mit grauer Wandfarbe, hellem Holzboden und beigem Boden in Washington, D.C.
Geschlossenes Landhaus Esszimmer ohne Kamin mit grauer Wandfarbe, hellem Holzboden und beigem Boden in Washington, D.C.
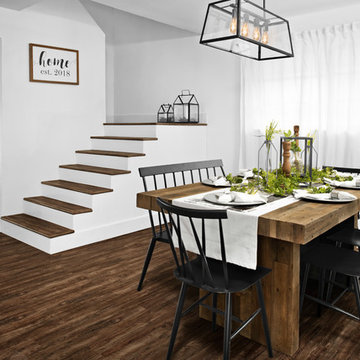
Home by Lina! A special home in the heart of Miami decorated by Lina @home_with_lina Bright, open, and inviting. This place definitely feels like home.
Photography by Pryme Production: https://www.prymeproduction.com/
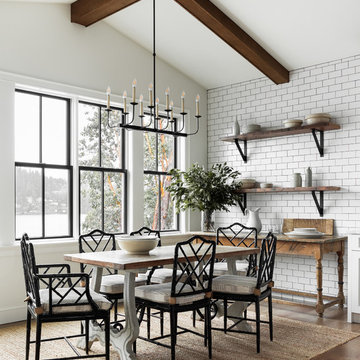
Landhaus Esszimmer ohne Kamin mit weißer Wandfarbe und hellem Holzboden in Seattle
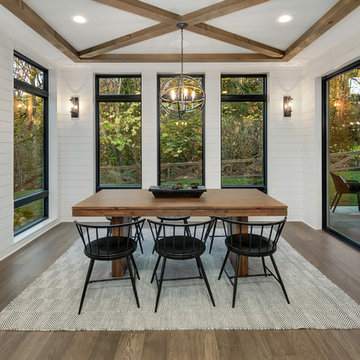
Set in a downtown Kirkland neighborhood, the 1st Street project captures the best of suburban living. The open floor plan brings kitchen, dining, and living space within reach, and rich wood beams, shiplap, and stone accents add timeless texture with a modern twist. Four bedrooms and a sprawling daylight basement create distinct spaces for family life, and the finished covered patio invites residents to breathe in the best of Pacific Northwest summers.
Landhausstil Esszimmer Ideen und Design
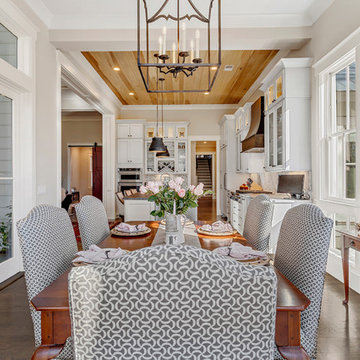
Windows: Andersen
Wall color: Sherwin Williams (Modern Gray)
Lighting: Circa Lighting (Darlana Large Fancy Lantern)
Große Country Wohnküche mit beiger Wandfarbe, dunklem Holzboden und braunem Boden in Charleston
Große Country Wohnküche mit beiger Wandfarbe, dunklem Holzboden und braunem Boden in Charleston
2
