Landhausstil Esszimmer mit Kaminumrandung aus Holz Ideen und Design
Suche verfeinern:
Budget
Sortieren nach:Heute beliebt
1 – 20 von 148 Fotos
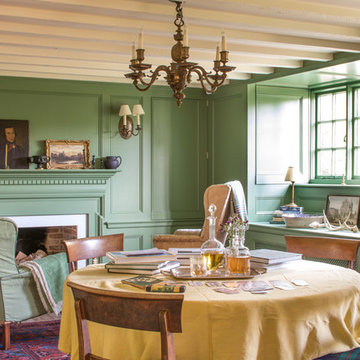
Alterations to an idyllic Cotswold Cottage in Gloucestershire. The works included complete internal refurbishment, together with an entirely new panelled Dining Room, a small oak framed bay window extension to the Kitchen and a new Boot Room / Utility extension.
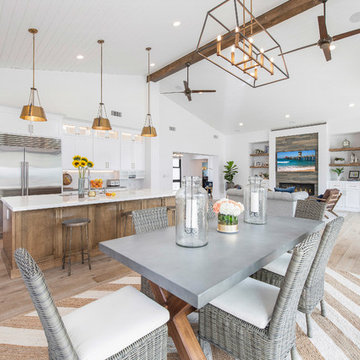
This alternate view from within the Great Room displays a recessed linear fireplace, custom white shaker style cabinetry and open shelving in an absolutely stunning setting.
Photo Credit: Leigh Ann Rowe
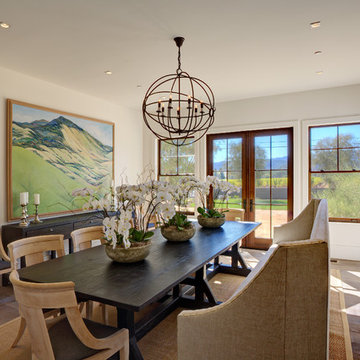
Located on a serene country lane in an exclusive neighborhood near the village of Yountville. This contemporary 7352 +/-sq. ft. farmhouse combines sophisticated contemporary style with time-honored sensibilities. Pool, fire-pit and bocce court. 2 acre, including a Cabernet vineyard. We designed all of the interior floor plan layout, finishes, fittings, and consulted on the exterior building finishes.
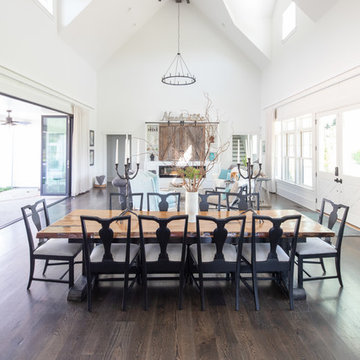
This open concept living and dining room opens via a Nanawall folding glass wall onto the patio and really brings the outdoors in!
Offenes, Großes Landhausstil Esszimmer mit weißer Wandfarbe, braunem Holzboden, Kamin, Kaminumrandung aus Holz und braunem Boden in Nashville
Offenes, Großes Landhausstil Esszimmer mit weißer Wandfarbe, braunem Holzboden, Kamin, Kaminumrandung aus Holz und braunem Boden in Nashville
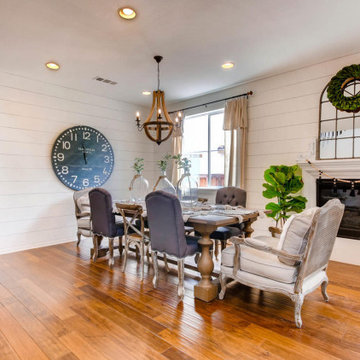
Modern Farmhouse Dining Room with Shiplap Walls and Fireplace
Offenes, Großes Landhausstil Esszimmer mit weißer Wandfarbe, dunklem Holzboden, Kamin, Kaminumrandung aus Holz und braunem Boden in Dallas
Offenes, Großes Landhausstil Esszimmer mit weißer Wandfarbe, dunklem Holzboden, Kamin, Kaminumrandung aus Holz und braunem Boden in Dallas

Open concept dining room. See through fireplace clad in shiplap. Marble dining table with Restoration Hardware linear chandelier. Black front door. Photo credit to Clarity NW
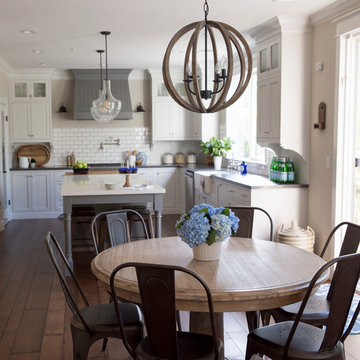
Beck High Photography
Offenes, Großes Country Esszimmer mit grauer Wandfarbe, braunem Holzboden, Kamin und Kaminumrandung aus Holz in San Francisco
Offenes, Großes Country Esszimmer mit grauer Wandfarbe, braunem Holzboden, Kamin und Kaminumrandung aus Holz in San Francisco
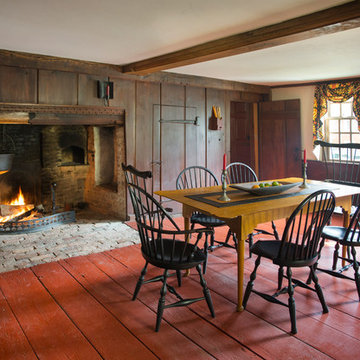
The historic restoration of this First Period Ipswich, Massachusetts home (c. 1686) was an eighteen-month project that combined exterior and interior architectural work to preserve and revitalize this beautiful home. Structurally, work included restoring the summer beam, straightening the timber frame, and adding a lean-to section. The living space was expanded with the addition of a spacious gourmet kitchen featuring countertops made of reclaimed barn wood. As is always the case with our historic renovations, we took special care to maintain the beauty and integrity of the historic elements while bringing in the comfort and convenience of modern amenities. We were even able to uncover and restore much of the original fabric of the house (the chimney, fireplaces, paneling, trim, doors, hinges, etc.), which had been hidden for years under a renovation dating back to 1746.
Winner, 2012 Mary P. Conley Award for historic home restoration and preservation
You can read more about this restoration in the Boston Globe article by Regina Cole, “A First Period home gets a second life.” http://www.bostonglobe.com/magazine/2013/10/26/couple-rebuild-their-century-home-ipswich/r2yXE5yiKWYcamoFGmKVyL/story.html
Photo Credit: Eric Roth
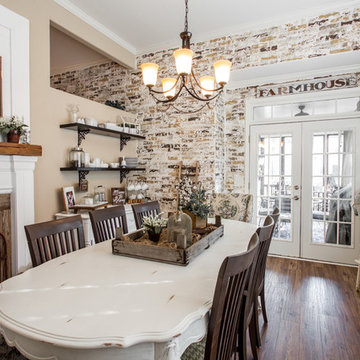
Geschlossenes, Großes Landhaus Esszimmer mit brauner Wandfarbe, dunklem Holzboden, Kamin, Kaminumrandung aus Holz und braunem Boden in Atlanta
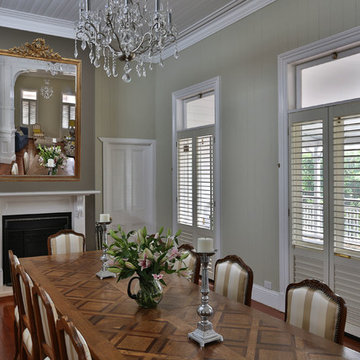
Stunning dining room with original 19th century French oak parquetry top dining table matched with Louis XV dining chairs and gilded French mirror
Große Landhaus Wohnküche mit grauer Wandfarbe, braunem Holzboden und Kaminumrandung aus Holz in Brisbane
Große Landhaus Wohnküche mit grauer Wandfarbe, braunem Holzboden und Kaminumrandung aus Holz in Brisbane

Offenes, Mittelgroßes Country Esszimmer mit grauer Wandfarbe, dunklem Holzboden, Tunnelkamin, Kaminumrandung aus Holz, braunem Boden, Tapetendecke und Holzwänden in Sonstige
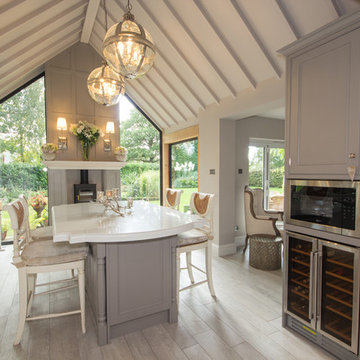
Turnkey Interior Styling
Offenes, Mittelgroßes Country Esszimmer mit beiger Wandfarbe, hellem Holzboden, Kaminofen und Kaminumrandung aus Holz in Cheshire
Offenes, Mittelgroßes Country Esszimmer mit beiger Wandfarbe, hellem Holzboden, Kaminofen und Kaminumrandung aus Holz in Cheshire
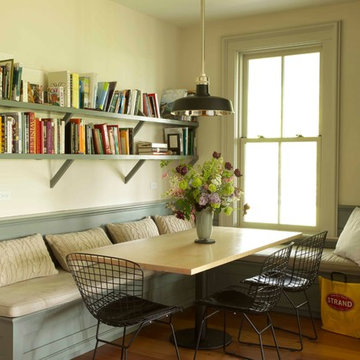
Close up of breakfast nook with built in seating and table. Bookshelves above and more industrial lighting.
Landhausstil Esszimmer mit braunem Holzboden, Kamin, Kaminumrandung aus Holz und beiger Wandfarbe in Boston
Landhausstil Esszimmer mit braunem Holzboden, Kamin, Kaminumrandung aus Holz und beiger Wandfarbe in Boston
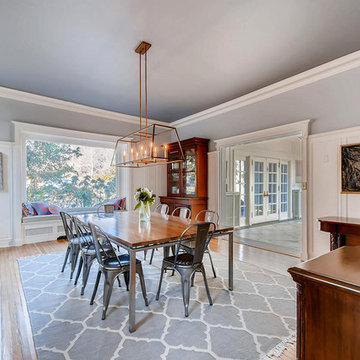
Geschlossenes, Großes Landhaus Esszimmer mit grauer Wandfarbe, hellem Holzboden, Kamin, Kaminumrandung aus Holz und braunem Boden in Baltimore
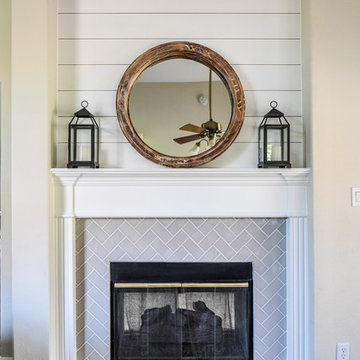
Photos by Darby Kate Photography
Mittelgroßes Landhausstil Esszimmer mit weißer Wandfarbe, Teppichboden, Tunnelkamin und Kaminumrandung aus Holz in Dallas
Mittelgroßes Landhausstil Esszimmer mit weißer Wandfarbe, Teppichboden, Tunnelkamin und Kaminumrandung aus Holz in Dallas
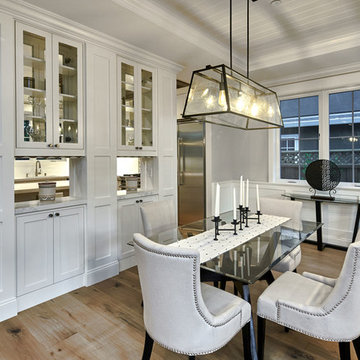
Arch Studio, Inc. Architecture & Interiors 2018
Offenes, Mittelgroßes Landhausstil Esszimmer mit grauer Wandfarbe, hellem Holzboden, Gaskamin, Kaminumrandung aus Holz und grauem Boden in San Francisco
Offenes, Mittelgroßes Landhausstil Esszimmer mit grauer Wandfarbe, hellem Holzboden, Gaskamin, Kaminumrandung aus Holz und grauem Boden in San Francisco
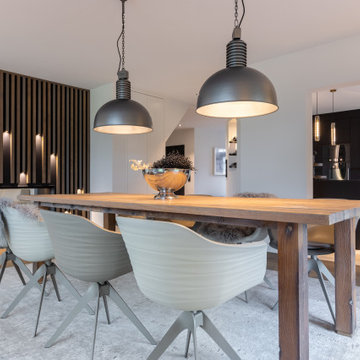
Offenes, Mittelgroßes Landhausstil Esszimmer mit grauer Wandfarbe, dunklem Holzboden, Tunnelkamin, Kaminumrandung aus Holz, braunem Boden, Tapetendecke und Holzwänden in Sonstige
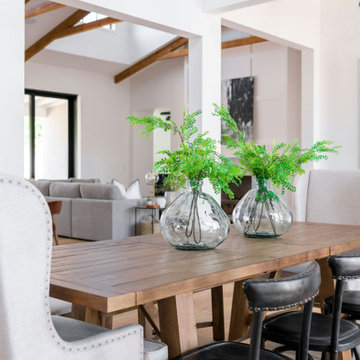
Große Landhausstil Wohnküche mit weißer Wandfarbe, braunem Holzboden, Kamin, Kaminumrandung aus Holz und braunem Boden in Phoenix
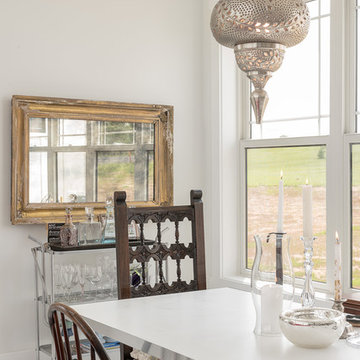
A Moroccan inspired pewter light fixture is a fun compliment to the gold framed antique wall mirror and custom chrome based dining table. Custom features include a custom dining table,, vintage bar cart, mercury glass bowl and antique mirror designed by Dawn D Totty DESIGNS
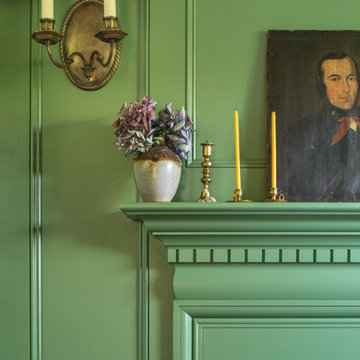
Alterations to an idyllic Cotswold Cottage in Gloucestershire. The works included complete internal refurbishment, together with an entirely new panelled Dining Room, a small oak framed bay window extension to the Kitchen and a new Boot Room / Utility extension.
Landhausstil Esszimmer mit Kaminumrandung aus Holz Ideen und Design
1