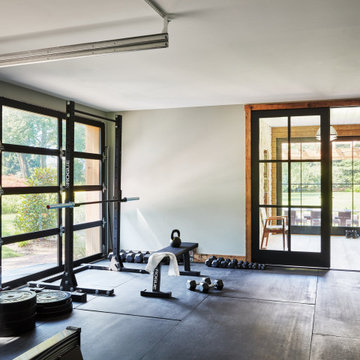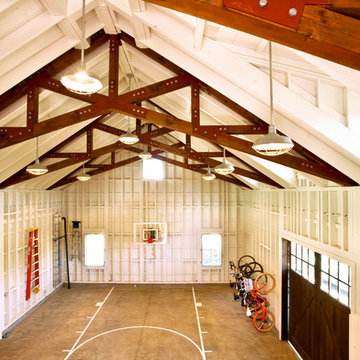Landhausstil Fitnessraum Ideen und Design
Suche verfeinern:
Budget
Sortieren nach:Heute beliebt
61 – 80 von 724 Fotos
1 von 2
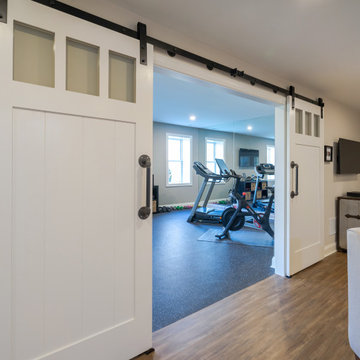
Dual sliding barn doors with black pipe handles (the same that was used in the bar!) form the entrance to the home gym. The spacious and bright room has a rubber floor. 40 tires were upcycled to create this sustainable and durable flooring. A wall of mirrors amplifies the natural light from the windows and door to the outside.
Welcome to this sports lover’s paradise in West Chester, PA! We started with the completely blank palette of an unfinished basement and created space for everyone in the family by adding a main television watching space, a play area, a bar area, a full bathroom and an exercise room. The floor is COREtek engineered hardwood, which is waterproof and durable, and great for basements and floors that might take a beating. Combining wood, steel, tin and brick, this modern farmhouse looking basement is chic and ready to host family and friends to watch sporting events!
Rudloff Custom Builders has won Best of Houzz for Customer Service in 2014, 2015 2016, 2017 and 2019. We also were voted Best of Design in 2016, 2017, 2018, 2019 which only 2% of professionals receive. Rudloff Custom Builders has been featured on Houzz in their Kitchen of the Week, What to Know About Using Reclaimed Wood in the Kitchen as well as included in their Bathroom WorkBook article. We are a full service, certified remodeling company that covers all of the Philadelphia suburban area. This business, like most others, developed from a friendship of young entrepreneurs who wanted to make a difference in their clients’ lives, one household at a time. This relationship between partners is much more than a friendship. Edward and Stephen Rudloff are brothers who have renovated and built custom homes together paying close attention to detail. They are carpenters by trade and understand concept and execution. Rudloff Custom Builders will provide services for you with the highest level of professionalism, quality, detail, punctuality and craftsmanship, every step of the way along our journey together.
Specializing in residential construction allows us to connect with our clients early in the design phase to ensure that every detail is captured as you imagined. One stop shopping is essentially what you will receive with Rudloff Custom Builders from design of your project to the construction of your dreams, executed by on-site project managers and skilled craftsmen. Our concept: envision our client’s ideas and make them a reality. Our mission: CREATING LIFETIME RELATIONSHIPS BUILT ON TRUST AND INTEGRITY.
Photo Credit: Linda McManus Images

St. Charles Sport Model - Tradition Collection
Pricing, floorplans, virtual tours, community information & more at https://www.robertthomashomes.com/
Finden Sie den richtigen Experten für Ihr Projekt
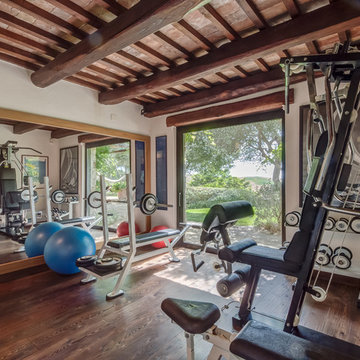
Andrea De Paoli
Mittelgroßer Landhausstil Kraftraum mit weißer Wandfarbe und dunklem Holzboden in Rom
Mittelgroßer Landhausstil Kraftraum mit weißer Wandfarbe und dunklem Holzboden in Rom
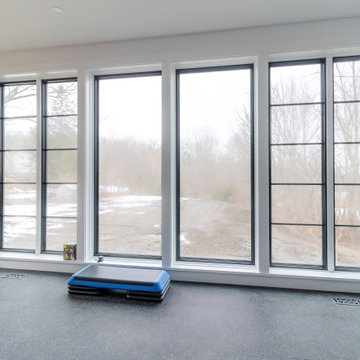
Home gym with plenty of natural lightened access to rear deck
Multifunktionaler, Mittelgroßer Landhausstil Fitnessraum mit weißer Wandfarbe und schwarzem Boden in Sonstige
Multifunktionaler, Mittelgroßer Landhausstil Fitnessraum mit weißer Wandfarbe und schwarzem Boden in Sonstige
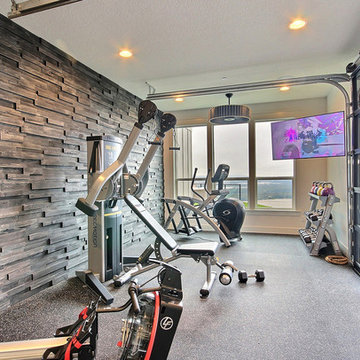
Inspired by the majesty of the Northern Lights and this family's everlasting love for Disney, this home plays host to enlighteningly open vistas and playful activity. Like its namesake, the beloved Sleeping Beauty, this home embodies family, fantasy and adventure in their truest form. Visions are seldom what they seem, but this home did begin 'Once Upon a Dream'. Welcome, to The Aurora.
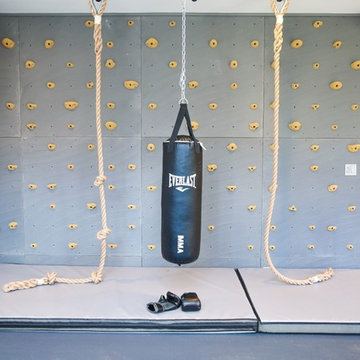
Abby Flanagan
Mittelgroßer Landhaus Fitnessraum mit grauer Wandfarbe und Laminat in New York
Mittelgroßer Landhaus Fitnessraum mit grauer Wandfarbe und Laminat in New York

Multifunktionaler Landhausstil Fitnessraum mit weißer Wandfarbe, Keramikboden, grauem Boden und Holzdecke in Los Angeles
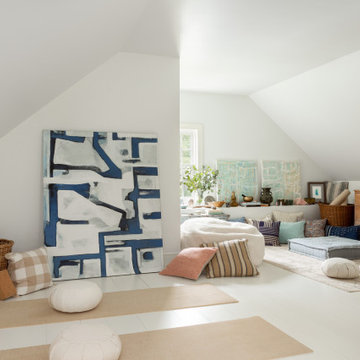
Landhausstil Yogaraum mit weißer Wandfarbe, gebeiztem Holzboden und weißem Boden in Bridgeport
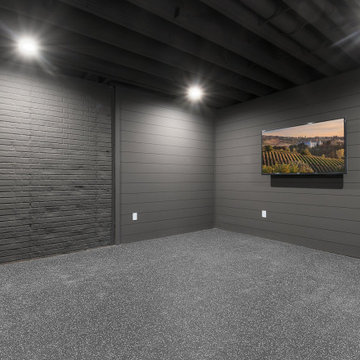
Lower level/Basement workout/home gym. The space is very dramatic with all black walls and ceiling. The flooring is rubber and perfect for a home gym.
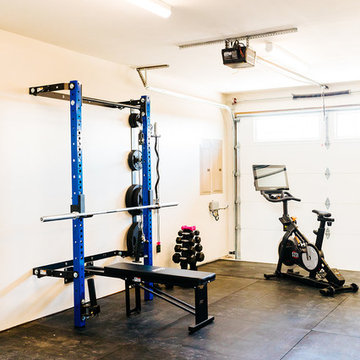
Snap Chic Photography
Multifunktionaler, Mittelgroßer Landhausstil Fitnessraum mit weißer Wandfarbe und schwarzem Boden in Austin
Multifunktionaler, Mittelgroßer Landhausstil Fitnessraum mit weißer Wandfarbe und schwarzem Boden in Austin
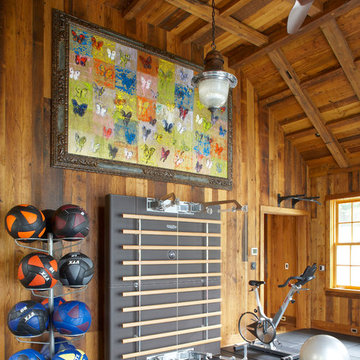
This home gym is both functional and aesthetically beautiful. With high wood ceilings and large scale art, you might think you're in a gallery. Photography by Michael Partenio
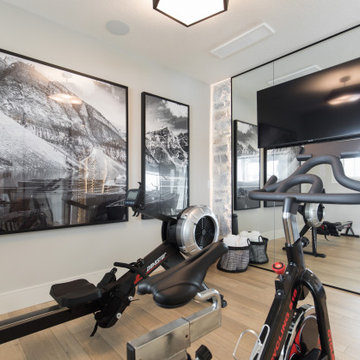
Multifunktionaler, Mittelgroßer Country Fitnessraum mit grauer Wandfarbe und Laminat in Calgary
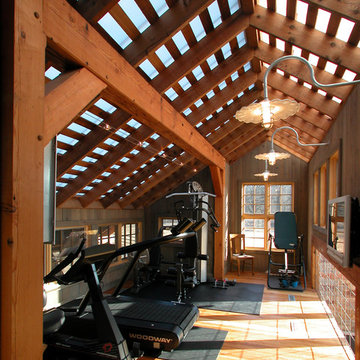
exercise loft.
photo: Jim Gempeler, GMK architecture inc.
Landhaus Fitnessraum in Sonstige
Landhaus Fitnessraum in Sonstige
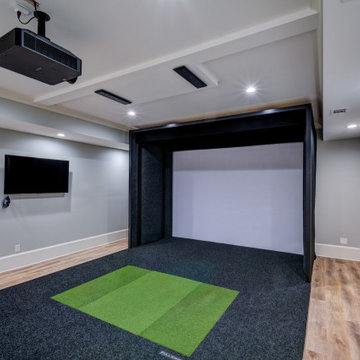
Brookhaven Basement Build Out 2022.
Basement Bar with Custom Wine Cellar area.
Golf Simulator Area with Adjacent Entertainment Room.
Kids Playroom with Custom Floating Shelving.
Bathroom (Not pictured) Shower only with custom shower pan and niche boxes.
Beautiful Memories - straight ahead.
#designbuild
#designtransforms
#BIDN
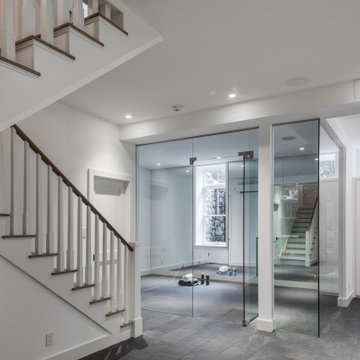
TEAM
Developer: Green Phoenix Development
Architect: LDa Architecture & Interiors
Interior Design: LDa Architecture & Interiors
Builder: Essex Restoration
Home Stager: BK Classic Collections Home Stagers
Photographer: Greg Premru Photography

The interior of The Bunker has exposed framing and great natural light from the three skylights. With the barn doors open it is a great place to workout.
Landhausstil Fitnessraum Ideen und Design
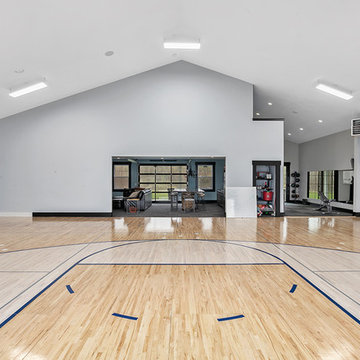
Modern Farmhouse designed for entertainment and gatherings. French doors leading into the main part of the home and trim details everywhere. Shiplap, board and batten, tray ceiling details, custom barrel tables are all part of this modern farmhouse design.
Half bath with a custom vanity. Clean modern windows. Living room has a fireplace with custom cabinets and custom barn beam mantel with ship lap above. The Master Bath has a beautiful tub for soaking and a spacious walk in shower. Front entry has a beautiful custom ceiling treatment.
4
