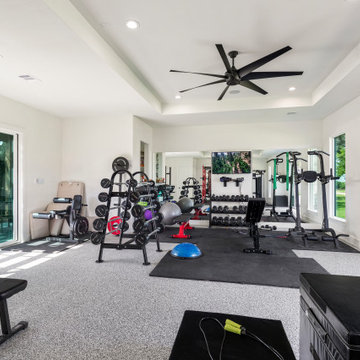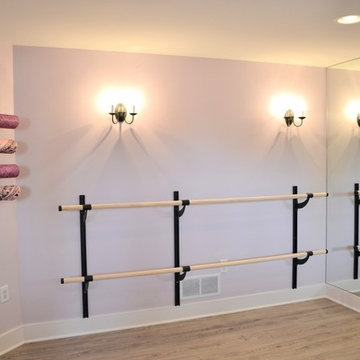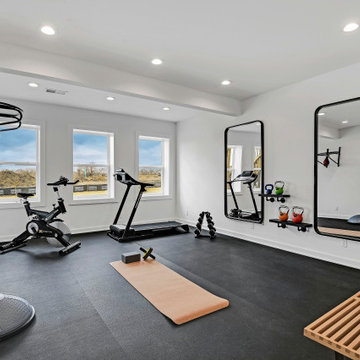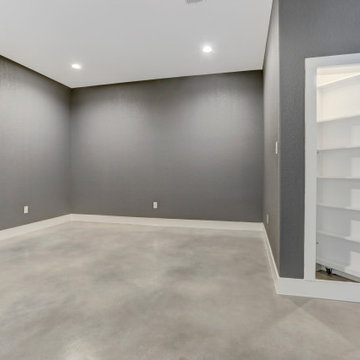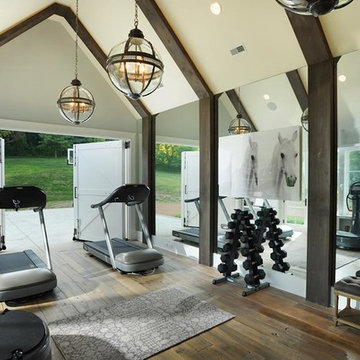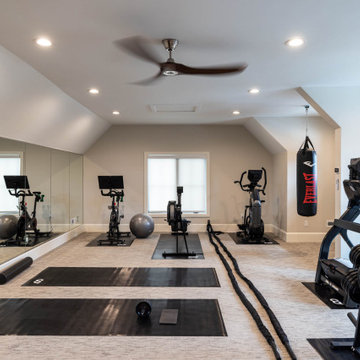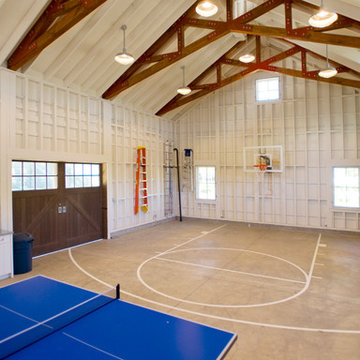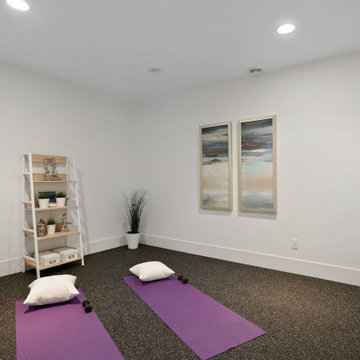Landhausstil Fitnessraum Ideen und Design
Suche verfeinern:
Budget
Sortieren nach:Heute beliebt
101 – 120 von 726 Fotos
1 von 2
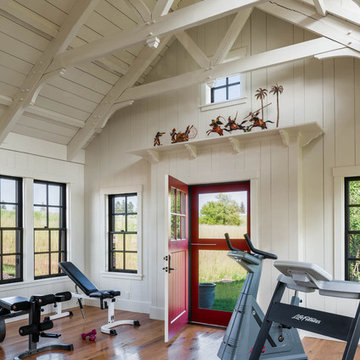
Landhaus Fitnessraum mit weißer Wandfarbe und braunem Holzboden in Philadelphia
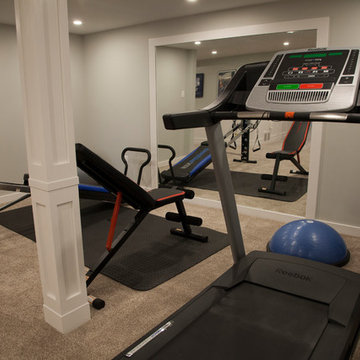
Photographer: Mike Cook Media
Contractor: you Dream It, We Build It
Großer Country Kraftraum mit grauer Wandfarbe, Teppichboden und beigem Boden in Edmonton
Großer Country Kraftraum mit grauer Wandfarbe, Teppichboden und beigem Boden in Edmonton
Finden Sie den richtigen Experten für Ihr Projekt
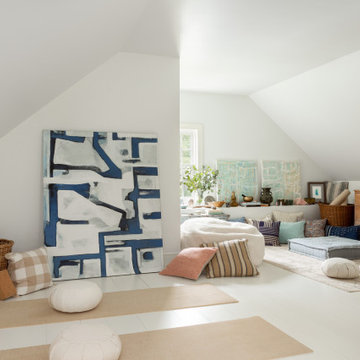
Landhausstil Yogaraum mit weißer Wandfarbe, gebeiztem Holzboden und weißem Boden in Bridgeport
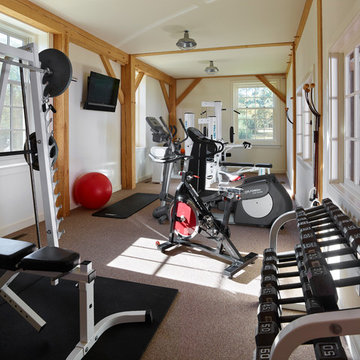
Jeffrey Totaro
Pinemar, Inc.- Philadelphia General Contractor & Home Builder.
Country Kraftraum mit weißer Wandfarbe und Teppichboden in Philadelphia
Country Kraftraum mit weißer Wandfarbe und Teppichboden in Philadelphia
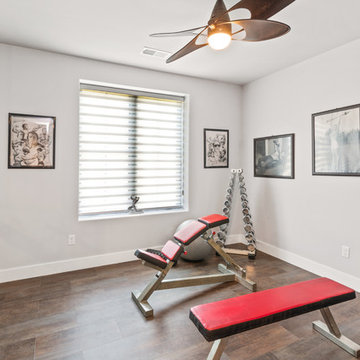
This home gym features floor to ceiling mirrors, a ballet bar and free weights. The ceiling fan adds an interest into an otherwise boring space.
Multifunktionaler, Mittelgroßer Landhausstil Fitnessraum mit weißer Wandfarbe, Vinylboden und braunem Boden in Cincinnati
Multifunktionaler, Mittelgroßer Landhausstil Fitnessraum mit weißer Wandfarbe, Vinylboden und braunem Boden in Cincinnati
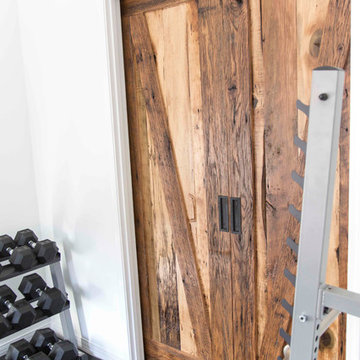
Very unique from your typical sliding barn doors. These bi-part sliding barn doors were made with our Reclaimed Tobacco Barn Grey barn wood. We smoothed the lumber 50% then gave it a dirty brush all before we topped it off with a lacquer. This provides so much character preserving the beautiful and natural silver patina on the front, and an exciting and elegant look on the backside.
Photo Credits:
Steve Cannon

This design blends the recent revival of mid-century aesthetics with the timelessness of a country farmhouse. Each façade features playfully arranged windows tucked under steeply pitched gables. Natural wood lapped siding emphasizes this home's more modern elements, while classic white board & batten covers the core of this house. A rustic stone water table wraps around the base and contours down into the rear view-out terrace.
A Grand ARDA for Custom Home Design goes to
Visbeen Architects, Inc.
Designers: Vision Interiors by Visbeen with AVB Inc
From: East Grand Rapids, Michigan
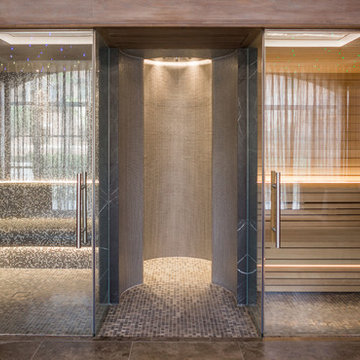
Sauna & Steam Room
www.johnevansdesign.com
(Photographed by Billy Bolton)
Großer Country Fitnessraum mit brauner Wandfarbe, braunem Holzboden und braunem Boden in West Midlands
Großer Country Fitnessraum mit brauner Wandfarbe, braunem Holzboden und braunem Boden in West Midlands
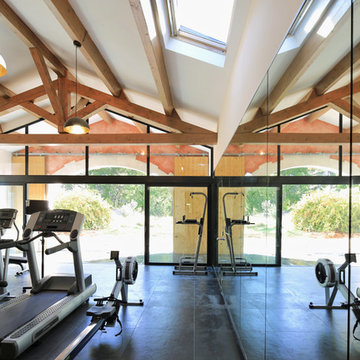
Christian MICHEL
Mittelgroßer Country Kraftraum mit weißer Wandfarbe in Marseille
Mittelgroßer Country Kraftraum mit weißer Wandfarbe in Marseille
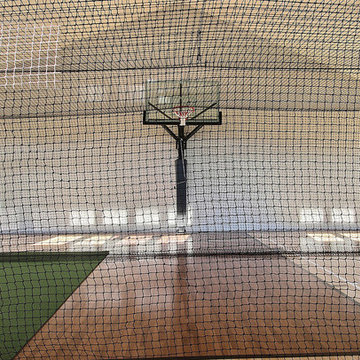
Inspired by the majesty of the Northern Lights and this family's everlasting love for Disney, this home plays host to enlighteningly open vistas and playful activity. Like its namesake, the beloved Sleeping Beauty, this home embodies family, fantasy and adventure in their truest form. Visions are seldom what they seem, but this home did begin 'Once Upon a Dream'. Welcome, to The Aurora.
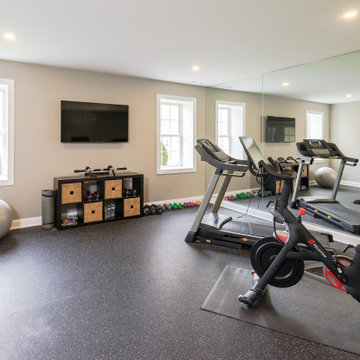
Dual sliding barn doors with black pipe handles (the same that was used in the bar!) form the entrance to the home gym. The spacious and bright room has a rubber floor. 40 tires were upcycled to create this sustainable and durable flooring. A wall of mirrors amplifies the natural light from the windows and door to the outside.
Welcome to this sports lover’s paradise in West Chester, PA! We started with the completely blank palette of an unfinished basement and created space for everyone in the family by adding a main television watching space, a play area, a bar area, a full bathroom and an exercise room. The floor is COREtek engineered hardwood, which is waterproof and durable, and great for basements and floors that might take a beating. Combining wood, steel, tin and brick, this modern farmhouse looking basement is chic and ready to host family and friends to watch sporting events!
Rudloff Custom Builders has won Best of Houzz for Customer Service in 2014, 2015 2016, 2017 and 2019. We also were voted Best of Design in 2016, 2017, 2018, 2019 which only 2% of professionals receive. Rudloff Custom Builders has been featured on Houzz in their Kitchen of the Week, What to Know About Using Reclaimed Wood in the Kitchen as well as included in their Bathroom WorkBook article. We are a full service, certified remodeling company that covers all of the Philadelphia suburban area. This business, like most others, developed from a friendship of young entrepreneurs who wanted to make a difference in their clients’ lives, one household at a time. This relationship between partners is much more than a friendship. Edward and Stephen Rudloff are brothers who have renovated and built custom homes together paying close attention to detail. They are carpenters by trade and understand concept and execution. Rudloff Custom Builders will provide services for you with the highest level of professionalism, quality, detail, punctuality and craftsmanship, every step of the way along our journey together.
Specializing in residential construction allows us to connect with our clients early in the design phase to ensure that every detail is captured as you imagined. One stop shopping is essentially what you will receive with Rudloff Custom Builders from design of your project to the construction of your dreams, executed by on-site project managers and skilled craftsmen. Our concept: envision our client’s ideas and make them a reality. Our mission: CREATING LIFETIME RELATIONSHIPS BUILT ON TRUST AND INTEGRITY.
Photo Credit: Linda McManus Images
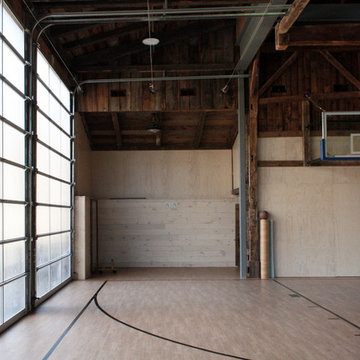
An existing barn was converted to a private athletic court. Large garage doors allow the outdoors in on pleasant days.
Großer Landhausstil Fitnessraum mit Indoor-Sportplatz und brauner Wandfarbe in Burlington
Großer Landhausstil Fitnessraum mit Indoor-Sportplatz und brauner Wandfarbe in Burlington
Landhausstil Fitnessraum Ideen und Design
6
