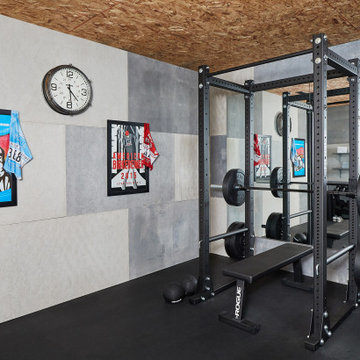Landhausstil Fitnessraum mit grauer Wandfarbe Ideen und Design
Suche verfeinern:
Budget
Sortieren nach:Heute beliebt
1 – 20 von 46 Fotos
1 von 3

Small exercise room has everything our homeowners need in addition to wall size mirror to watch their form. Heating and HVAC is tucked behind mirrors but with easy access should it be needed.
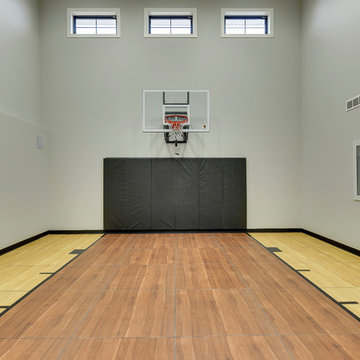
Indoor Sport Court
Großer Landhaus Fitnessraum mit Indoor-Sportplatz, grauer Wandfarbe, braunem Boden und braunem Holzboden in Minneapolis
Großer Landhaus Fitnessraum mit Indoor-Sportplatz, grauer Wandfarbe, braunem Boden und braunem Holzboden in Minneapolis

Großer Landhausstil Kraftraum mit grauer Wandfarbe, braunem Holzboden und braunem Boden in Houston

Come rain or snow, this 3-stall garage-turned-pickleball haven ensures year-round play. Climate-controlled and two stories tall, it's a regulation court with a touch of nostalgia, with walls adorned with personalized memorabilia. Storage cabinets maintain order, and the built-in A/V system amplifies the experience. A dedicated seating area invites friends and fans to gather, watch the thrilling matches and bask in the unique charm of this one-of-a-kind pickleball paradise.
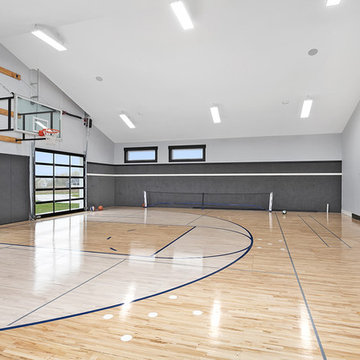
Modern Farmhouse designed for entertainment and gatherings. French doors leading into the main part of the home and trim details everywhere. Shiplap, board and batten, tray ceiling details, custom barrel tables are all part of this modern farmhouse design.
Half bath with a custom vanity. Clean modern windows. Living room has a fireplace with custom cabinets and custom barn beam mantel with ship lap above. The Master Bath has a beautiful tub for soaking and a spacious walk in shower. Front entry has a beautiful custom ceiling treatment.
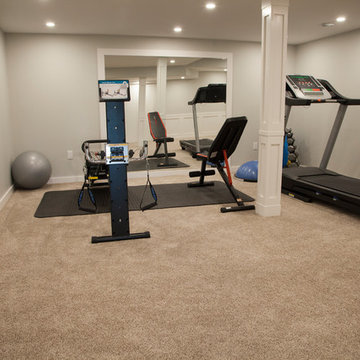
Photographer: Mike Cook Media
Contractor: you Dream It, We Build It
Großer Landhaus Fitnessraum mit grauer Wandfarbe, Teppichboden und beigem Boden in Edmonton
Großer Landhaus Fitnessraum mit grauer Wandfarbe, Teppichboden und beigem Boden in Edmonton
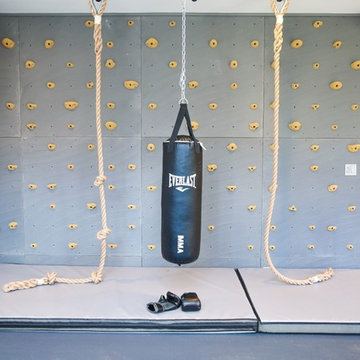
Abby Flanagan
Mittelgroßer Landhaus Fitnessraum mit grauer Wandfarbe und Laminat in New York
Mittelgroßer Landhaus Fitnessraum mit grauer Wandfarbe und Laminat in New York
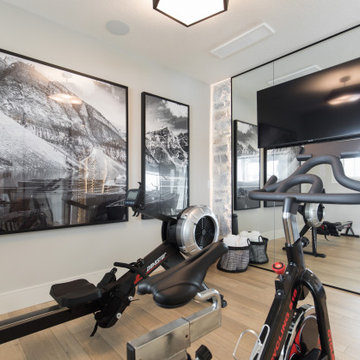
Multifunktionaler, Mittelgroßer Country Fitnessraum mit grauer Wandfarbe und Laminat in Calgary
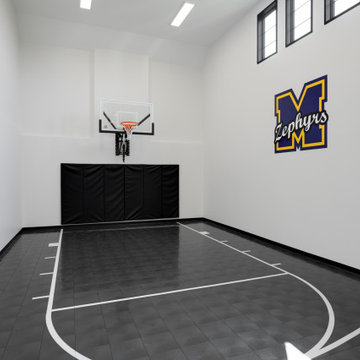
Indoor custom sport court with basketball hoop and natural light.
Großer Landhausstil Fitnessraum mit Indoor-Sportplatz, grauer Wandfarbe und schwarzem Boden in Minneapolis
Großer Landhausstil Fitnessraum mit Indoor-Sportplatz, grauer Wandfarbe und schwarzem Boden in Minneapolis
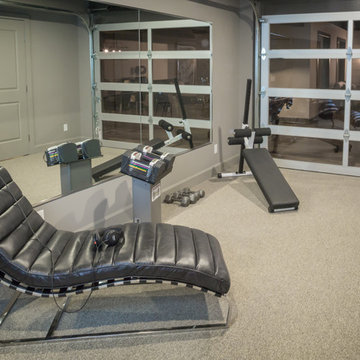
Home gym with glace garage door opening up into the basement
Multifunktionaler Landhausstil Fitnessraum mit grauer Wandfarbe und grauem Boden in Cleveland
Multifunktionaler Landhausstil Fitnessraum mit grauer Wandfarbe und grauem Boden in Cleveland
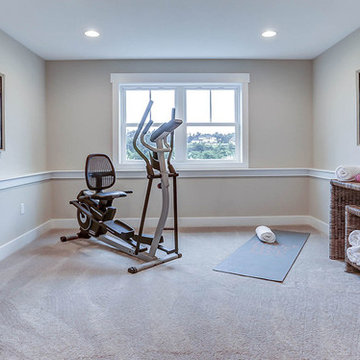
This grand 2-story home with first-floor owner’s suite includes a 3-car garage with spacious mudroom entry complete with built-in lockers. A stamped concrete walkway leads to the inviting front porch. Double doors open to the foyer with beautiful hardwood flooring that flows throughout the main living areas on the 1st floor. Sophisticated details throughout the home include lofty 10’ ceilings on the first floor and farmhouse door and window trim and baseboard. To the front of the home is the formal dining room featuring craftsman style wainscoting with chair rail and elegant tray ceiling. Decorative wooden beams adorn the ceiling in the kitchen, sitting area, and the breakfast area. The well-appointed kitchen features stainless steel appliances, attractive cabinetry with decorative crown molding, Hanstone countertops with tile backsplash, and an island with Cambria countertop. The breakfast area provides access to the spacious covered patio. A see-thru, stone surround fireplace connects the breakfast area and the airy living room. The owner’s suite, tucked to the back of the home, features a tray ceiling, stylish shiplap accent wall, and an expansive closet with custom shelving. The owner’s bathroom with cathedral ceiling includes a freestanding tub and custom tile shower. Additional rooms include a study with cathedral ceiling and rustic barn wood accent wall and a convenient bonus room for additional flexible living space. The 2nd floor boasts 3 additional bedrooms, 2 full bathrooms, and a loft that overlooks the living room.
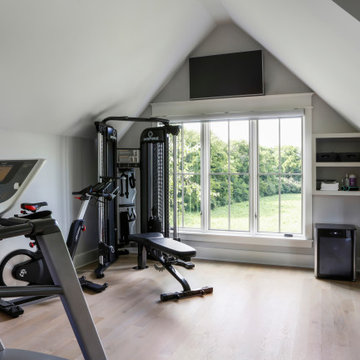
Großer Landhaus Kraftraum mit grauer Wandfarbe, braunem Holzboden und braunem Boden in Nashville
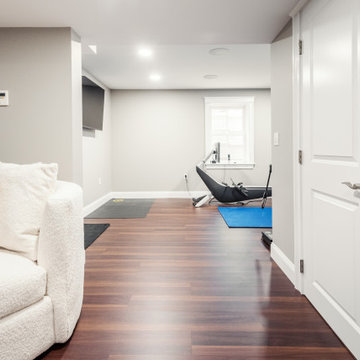
Multifunktionaler, Großer Country Fitnessraum mit grauer Wandfarbe und dunklem Holzboden in Boston
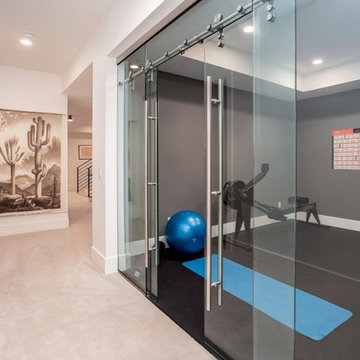
Multifunktionaler, Mittelgroßer Landhaus Fitnessraum mit grauer Wandfarbe und schwarzem Boden in Denver
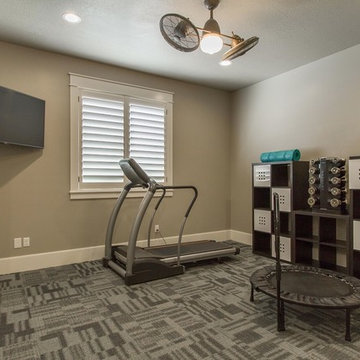
Zachary Molino
Multifunktionaler, Großer Landhaus Fitnessraum mit grauer Wandfarbe und Teppichboden in Salt Lake City
Multifunktionaler, Großer Landhaus Fitnessraum mit grauer Wandfarbe und Teppichboden in Salt Lake City
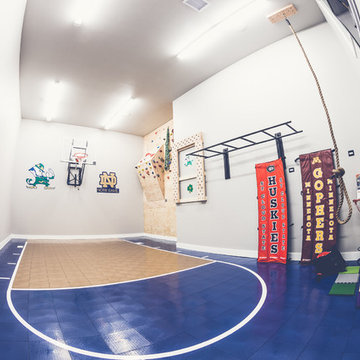
Custom Built Modern Home in Eagles Landing Neighborhood of Saint Augusta, Mn - Build by Werschay Homes.
-Steve Diamond Elements, #SDE
Großer Country Fitnessraum mit Indoor-Sportplatz und grauer Wandfarbe in Minneapolis
Großer Country Fitnessraum mit Indoor-Sportplatz und grauer Wandfarbe in Minneapolis
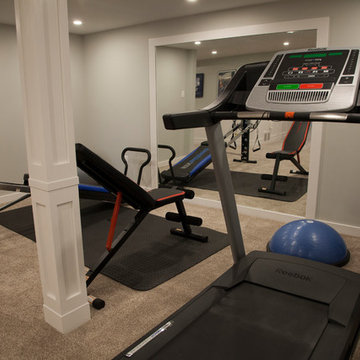
Photographer: Mike Cook Media
Contractor: you Dream It, We Build It
Großer Country Kraftraum mit grauer Wandfarbe, Teppichboden und beigem Boden in Edmonton
Großer Country Kraftraum mit grauer Wandfarbe, Teppichboden und beigem Boden in Edmonton
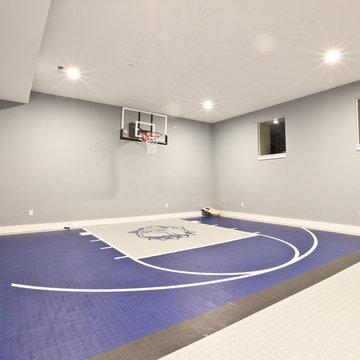
Großer Country Fitnessraum mit Indoor-Sportplatz, grauer Wandfarbe, Vinylboden und buntem Boden in Washington, D.C.
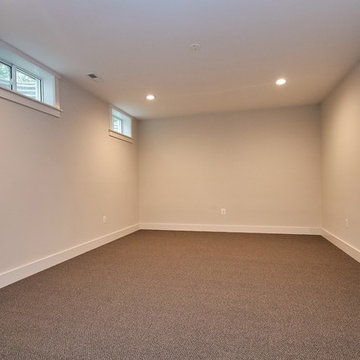
The basement gym has a heavy duty carpet, lots of space for equipment and high windows.
Mittelgroßer Landhaus Fitnessraum mit grauer Wandfarbe, Teppichboden und grauem Boden in Washington, D.C.
Mittelgroßer Landhaus Fitnessraum mit grauer Wandfarbe, Teppichboden und grauem Boden in Washington, D.C.
Landhausstil Fitnessraum mit grauer Wandfarbe Ideen und Design
1
