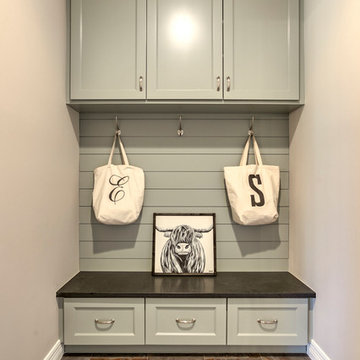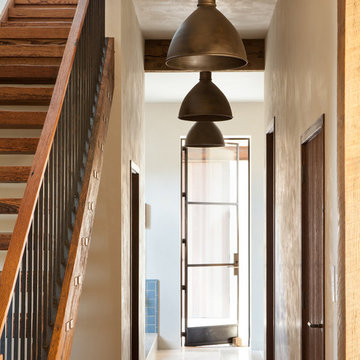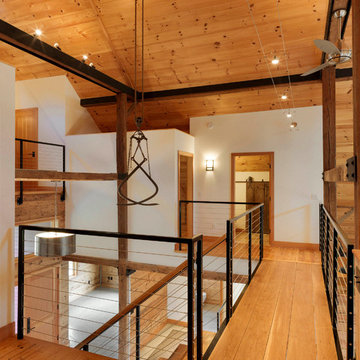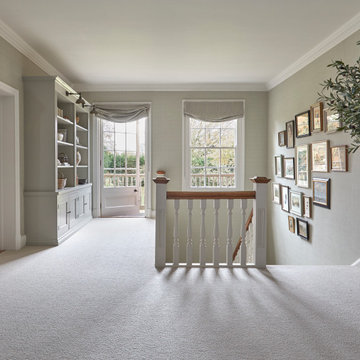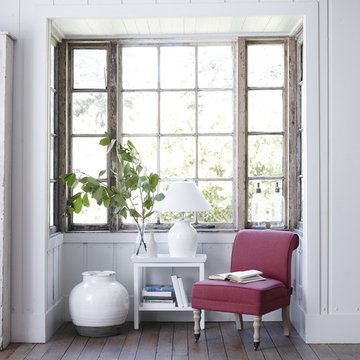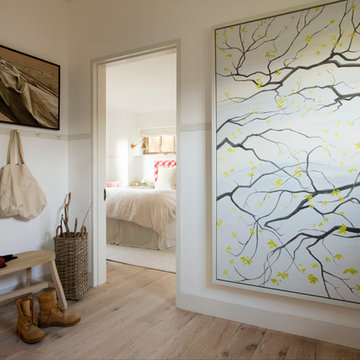Landhausstil Flur Ideen und Design
Suche verfeinern:
Budget
Sortieren nach:Heute beliebt
1 – 20 von 8.534 Fotos
1 von 3
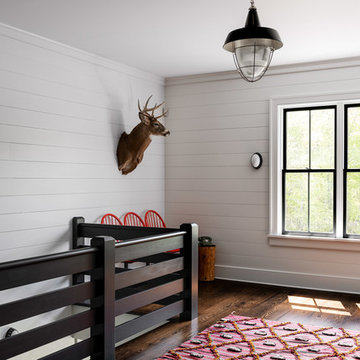
Upper hall.
Photographer: Rob Karosis
Großer Landhausstil Schmaler Flur mit weißer Wandfarbe, dunklem Holzboden und braunem Boden in New York
Großer Landhausstil Schmaler Flur mit weißer Wandfarbe, dunklem Holzboden und braunem Boden in New York

Between flights of stairs, this adorable modern farmhouse landing is styled with vintage and industrial accents, giant rustic console table, warm lighting, oversized wood mirror and a pop of greenery.
For more photos of this project visit our website: https://wendyobrienid.com.
Photography by Valve Interactive: https://valveinteractive.com/
Finden Sie den richtigen Experten für Ihr Projekt
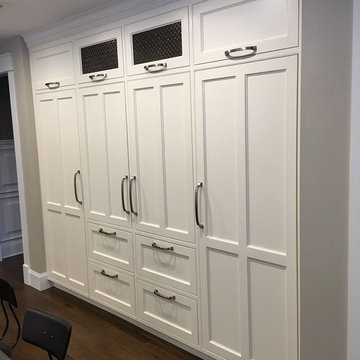
Mittelgroßer Landhaus Flur mit grauer Wandfarbe und dunklem Holzboden in Orange County
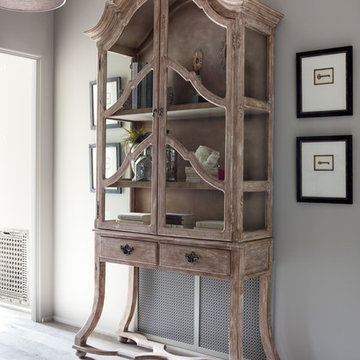
Mittelgroßer Landhaus Flur mit grauer Wandfarbe, braunem Holzboden und grauem Boden in Nashville
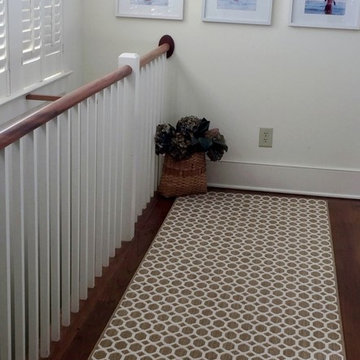
This runner is a part of a staircase transformation. We removed old berber and dressed the stairs and landing up with matching runners from the Floor Coverings International of Charleston's collection.

The 12x24 Herringbone tile pattern is just one more level of interest in this great little cottage packed with texture and fun!
Mittelgroßer Landhausstil Flur mit weißer Wandfarbe und hellem Holzboden in Milwaukee
Mittelgroßer Landhausstil Flur mit weißer Wandfarbe und hellem Holzboden in Milwaukee
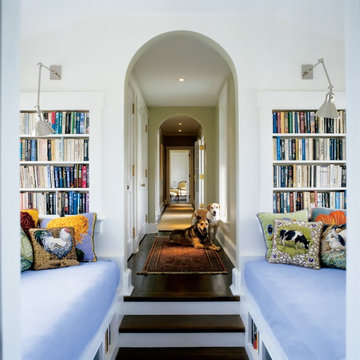
Durston Saylor
Mittelgroßer Landhausstil Flur mit weißer Wandfarbe, dunklem Holzboden und braunem Boden in Richmond
Mittelgroßer Landhausstil Flur mit weißer Wandfarbe, dunklem Holzboden und braunem Boden in Richmond

Landhausstil, Eingangsbereich, Nut und Feder, Paneele, Zementfliesen, Tapete, Gerderobenleiste, Garderobenhaken
Mittelgroßer Country Flur mit weißer Wandfarbe, Porzellan-Bodenfliesen, buntem Boden, Tapetendecke und Wandpaneelen
Mittelgroßer Country Flur mit weißer Wandfarbe, Porzellan-Bodenfliesen, buntem Boden, Tapetendecke und Wandpaneelen

Großer Landhausstil Flur mit blauer Wandfarbe, hellem Holzboden und beigem Boden in Houston
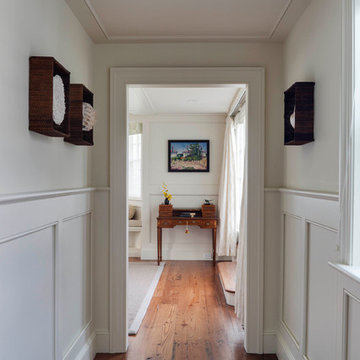
Greg Premru
Kleiner Country Flur mit weißer Wandfarbe und braunem Holzboden in Boston
Kleiner Country Flur mit weißer Wandfarbe und braunem Holzboden in Boston

Eric Roth
Großer Country Flur mit blauer Wandfarbe und Schieferboden in Boston
Großer Country Flur mit blauer Wandfarbe und Schieferboden in Boston
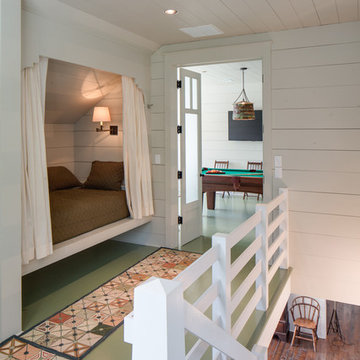
Chad Melon
Mittelgroßer Landhausstil Flur mit weißer Wandfarbe, gebeiztem Holzboden und grünem Boden in Sonstige
Mittelgroßer Landhausstil Flur mit weißer Wandfarbe, gebeiztem Holzboden und grünem Boden in Sonstige
Landhausstil Flur Ideen und Design
1
