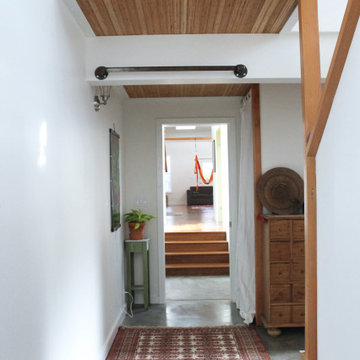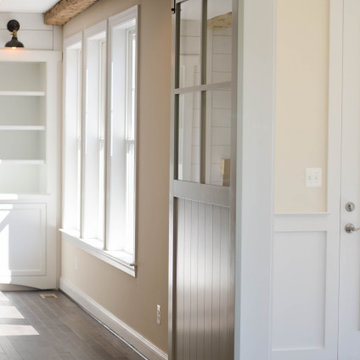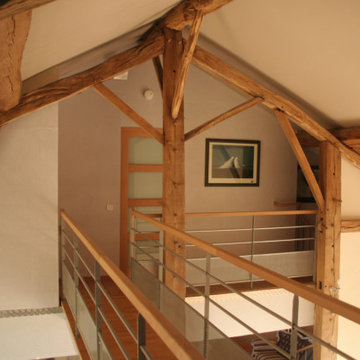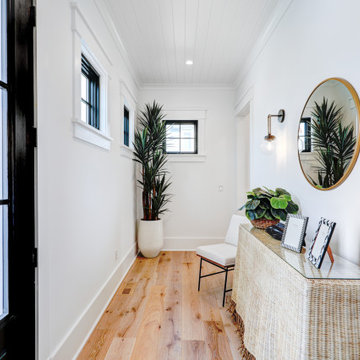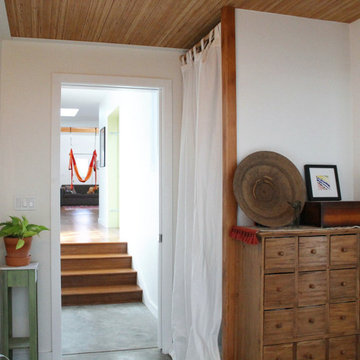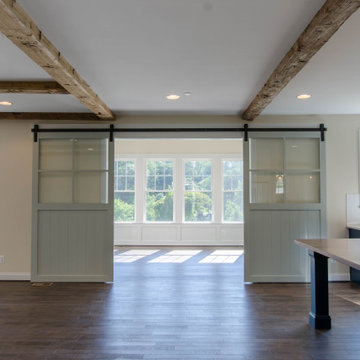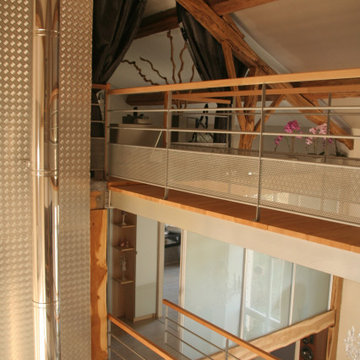Landhausstil Flur mit Holzdecke Ideen und Design
Suche verfeinern:
Budget
Sortieren nach:Heute beliebt
1 – 20 von 24 Fotos
1 von 3
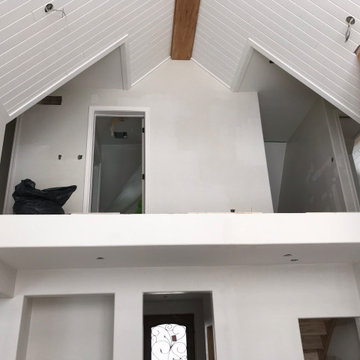
We entertain renovation projects as well. Our skill range is wide and we love to get our hands on some tools we don't normally handle during our summer deck season. If you need your basement finished or are looking to replace some windows or patio doors, we may be available for a winter booking.

Nestled into a hillside, this timber-framed family home enjoys uninterrupted views out across the countryside of the North Downs. A newly built property, it is an elegant fusion of traditional crafts and materials with contemporary design.
Our clients had a vision for a modern sustainable house with practical yet beautiful interiors, a home with character that quietly celebrates the details. For example, where uniformity might have prevailed, over 1000 handmade pegs were used in the construction of the timber frame.
The building consists of three interlinked structures enclosed by a flint wall. The house takes inspiration from the local vernacular, with flint, black timber, clay tiles and roof pitches referencing the historic buildings in the area.
The structure was manufactured offsite using highly insulated preassembled panels sourced from sustainably managed forests. Once assembled onsite, walls were finished with natural clay plaster for a calming indoor living environment.
Timber is a constant presence throughout the house. At the heart of the building is a green oak timber-framed barn that creates a warm and inviting hub that seamlessly connects the living, kitchen and ancillary spaces. Daylight filters through the intricate timber framework, softly illuminating the clay plaster walls.
Along the south-facing wall floor-to-ceiling glass panels provide sweeping views of the landscape and open on to the terrace.
A second barn-like volume staggered half a level below the main living area is home to additional living space, a study, gym and the bedrooms.
The house was designed to be entirely off-grid for short periods if required, with the inclusion of Tesla powerpack batteries. Alongside underfloor heating throughout, a mechanical heat recovery system, LED lighting and home automation, the house is highly insulated, is zero VOC and plastic use was minimised on the project.
Outside, a rainwater harvesting system irrigates the garden and fields and woodland below the house have been rewilded.
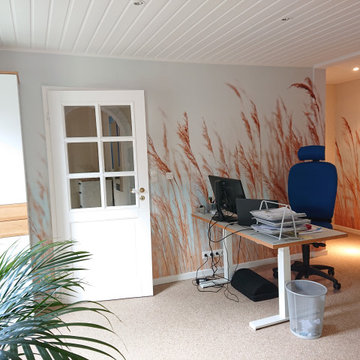
Die Liebe zum Meer sollte sich im Konzept wiederfinden. Die Bauherren haben sich mit Begeisterung für Steinteppich entschieden, den ich ihnen vorgestellt habe. Der Bodenbelag ist durchgängig durch das gesamte Erdgeschoss verlegt worden. Bei Steinteppich entfällt ein Fugenbild, wass kleine Räume größer erscheinen lässt.
Der Homeoffice-Platz verfügt nun über einen Ausblick und ist besser getrennt vom Wohnbereich. Damit fällt das Abschalten nach getaner Arbeit leichter. Optisch vergrößert wird der Raum durch die Bildtapete, die ebenfalls das geliebte Meerthema wieder aufgreift. Vor den Schreibtisch wird noch ein Raumteiler mit Pflanzen platziert.
www.interior-designerin.com

Ein großzügiger Eingangsbereich mit ausreichend Stauraum heißt die Bewohner des Hauses und ihre Gäste herzlich willkommen. Der Eingangsbereich ist in grau-beige Tönen gehalten. Im Bereich des Windfangs sind Steinfliesen mit getrommelten Kanten verlegt, die in den Vinylboden übergehen, der im restlichen Wohnraum verlegt ist.
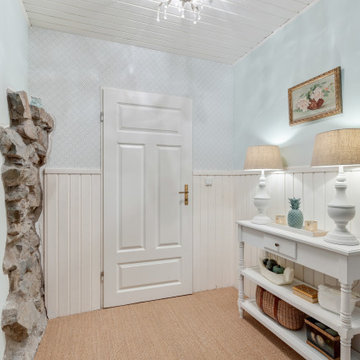
Landhausstil, Eingangsbereich, Nut und Feder, Paneele, Zementfliesen, Tapete, Konsoltisch, Tischlampen
Kleiner Country Flur mit weißer Wandfarbe, braunem Boden, Holzdecke und Wandpaneelen in Essen
Kleiner Country Flur mit weißer Wandfarbe, braunem Boden, Holzdecke und Wandpaneelen in Essen
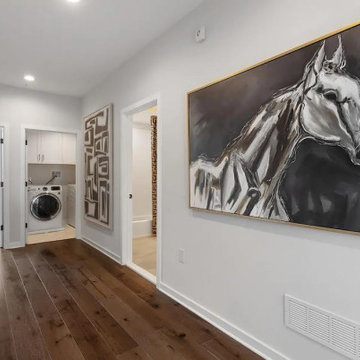
Mittelgroßer Landhausstil Flur mit hellem Holzboden, beigem Boden, freigelegten Dachbalken, eingelassener Decke und Holzdecke in Bridgeport
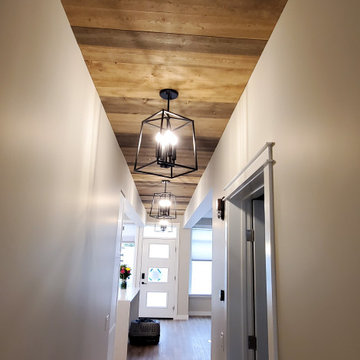
The hallway takes over the modern farmhouse feel when you look up to see the barn wood feature on the ceiling with two black chandeliers.
Mittelgroßer Country Flur mit weißer Wandfarbe, Vinylboden, braunem Boden und Holzdecke in Edmonton
Mittelgroßer Country Flur mit weißer Wandfarbe, Vinylboden, braunem Boden und Holzdecke in Edmonton
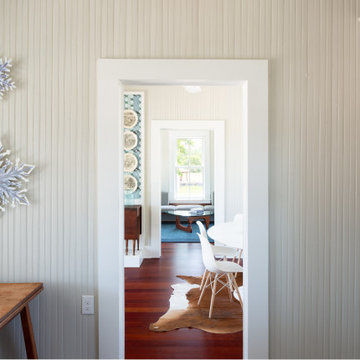
The shotgun flow through the living room, dining room, and kitchen showcases new Brazilian Cherry wide-plank flooring.
Mittelgroßer Country Flur mit grauer Wandfarbe, braunem Holzboden, rotem Boden, Holzdecke und Wandpaneelen in Austin
Mittelgroßer Country Flur mit grauer Wandfarbe, braunem Holzboden, rotem Boden, Holzdecke und Wandpaneelen in Austin
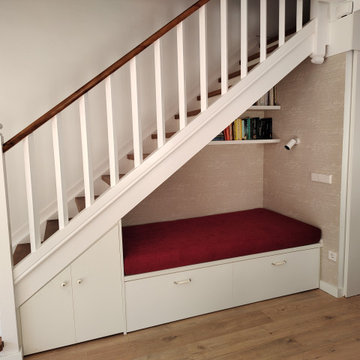
Reforma integral: renovación de escalera mediante pulido y barnizado de escalones y barandilla, y pintura en color blanco. Cambio de pavimento de cerámico a parquet laminado acabado roble claro. Cocina abierta. Diseño de iluminación. Rincón de lectura o reading nook para aprovechar el espacio debajo de la escalera. El mobiliario fue diseñado a medida. La cocina se renovó completamente con un diseño personalizado con península, led sobre encimera, y un importante aumento de la capacidad de almacenaje.
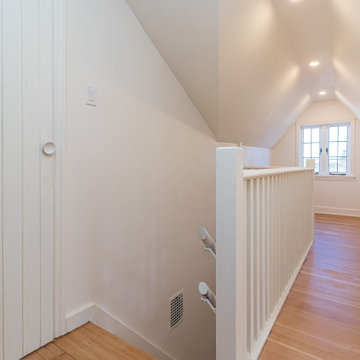
This flex space was proudly designed and built by Vineuve. We spared no expense on its transformation and the result has been well worth the care and effort. We prioritized function, longevity, and a clean, bright aesthetic while preserving the existing character of the space
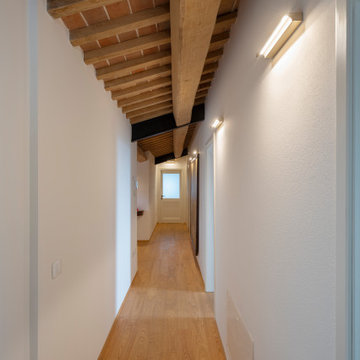
Kleiner Landhausstil Flur mit weißer Wandfarbe, gebeiztem Holzboden und Holzdecke in Sonstige
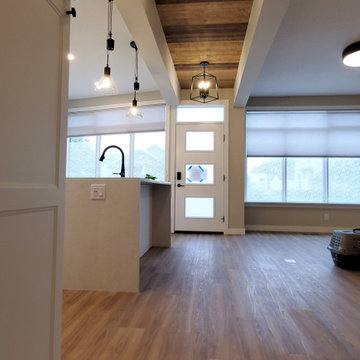
The hallway takes over the modern farmhouse feel when you look up to see the barn wood feature on the ceiling with two black chandeliers.
Mittelgroßer Landhausstil Flur mit weißer Wandfarbe, Vinylboden, braunem Boden und Holzdecke in Edmonton
Mittelgroßer Landhausstil Flur mit weißer Wandfarbe, Vinylboden, braunem Boden und Holzdecke in Edmonton
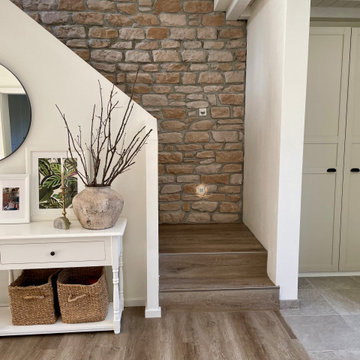
Ein großzügiger Eingangsbereich mit ausreichend Stauraum heißt die Bewohner des Hauses und ihre Gäste herzlich willkommen. Der Eingangsbereich ist in grau-beige Tönen gehalten. Im Bereich des Windfangs sind Steinfliesen mit getrommelten Kanten verlegt, die in den Vinylboden übergehen, der im restlichen Wohnraum verlegt ist.
Landhausstil Flur mit Holzdecke Ideen und Design
1
