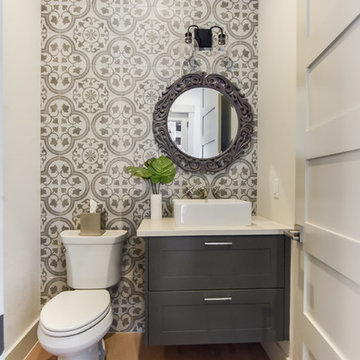Exklusive Landhausstil Gästetoilette Ideen und Design
Suche verfeinern:
Budget
Sortieren nach:Heute beliebt
1 – 20 von 132 Fotos
1 von 3

Mittelgroße Country Gästetoilette mit verzierten Schränken, weißen Schränken, braunem Boden, blauer Wandfarbe, braunem Holzboden, integriertem Waschbecken, Quarzwerkstein-Waschtisch und weißer Waschtischplatte in Charleston

Große Country Gästetoilette mit verzierten Schränken, Wandtoilette mit Spülkasten, Unterbauwaschbecken, Quarzwerkstein-Waschtisch, weißer Waschtischplatte, hellbraunen Holzschränken, grauer Wandfarbe und buntem Boden in Sonstige

This powder bath just off the garage and mudroom is a main bathroom for the first floor in this house, so it gets a lot of use. the heavy duty sink and full tile wall coverings help create a functional space, and the cabinetry finish is the gorgeous pop in this traditionally styled space.
Powder Bath
Cabinetry: Cabico Elmwood Series, Fenwick door, Alder in Gunstock Fudge
Vanity: custom designed, built by Elmwood with custom designed turned legs from Art for Everyday
Hardware: Emtek Old Town clean cabinet knobs, polished chrome
Sink: Sign of the Crab, The Whitney 42" cast iron farmhouse with left drainboard
Faucet: Sign of the Crab wall mount, 6" swivel spout w/ lever handles in polished chrome
Commode: Toto Connelly 2-piece, elongated bowl
Wall tile: Ann Sacks Savoy collection ceramic tile - 4x8 in Lotus, penny round in Lantern with Lotus inserts (to create floret design)
Floor tile: Antique Floor Golden Sand Cleft quartzite
Towel hook: Restoration Hardware Century Ceramic hook in polished chrome

Kleine Landhausstil Gästetoilette mit weißer Wandfarbe, Aufsatzwaschbecken, Waschtisch aus Holz, brauner Waschtischplatte, braunem Holzboden und braunem Boden in Salt Lake City
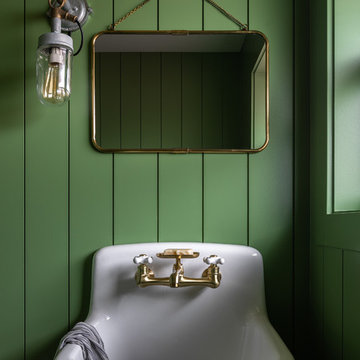
Haris Kenjar
Landhaus Gästetoilette mit grüner Wandfarbe und Wandwaschbecken in Seattle
Landhaus Gästetoilette mit grüner Wandfarbe und Wandwaschbecken in Seattle

Builder: Michels Homes
Architecture: Alexander Design Group
Photography: Scott Amundson Photography
Kleine Landhausstil Gästetoilette mit Schrankfronten mit vertiefter Füllung, hellbraunen Holzschränken, Toilette mit Aufsatzspülkasten, schwarzen Fliesen, Vinylboden, Unterbauwaschbecken, Granit-Waschbecken/Waschtisch, buntem Boden, schwarzer Waschtischplatte, eingebautem Waschtisch und Tapetenwänden in Minneapolis
Kleine Landhausstil Gästetoilette mit Schrankfronten mit vertiefter Füllung, hellbraunen Holzschränken, Toilette mit Aufsatzspülkasten, schwarzen Fliesen, Vinylboden, Unterbauwaschbecken, Granit-Waschbecken/Waschtisch, buntem Boden, schwarzer Waschtischplatte, eingebautem Waschtisch und Tapetenwänden in Minneapolis
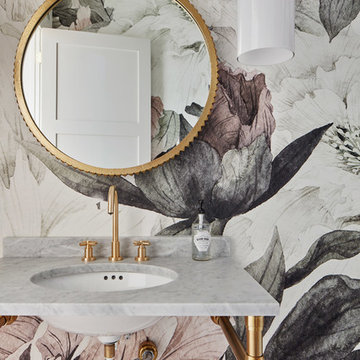
Roehner Ryan
Landhaus Gästetoilette mit grauer Waschtischplatte, bunten Wänden und Waschtischkonsole in Phoenix
Landhaus Gästetoilette mit grauer Waschtischplatte, bunten Wänden und Waschtischkonsole in Phoenix

Our clients wanted the ultimate modern farmhouse custom dream home. They found property in the Santa Rosa Valley with an existing house on 3 ½ acres. They could envision a new home with a pool, a barn, and a place to raise horses. JRP and the clients went all in, sparing no expense. Thus, the old house was demolished and the couple’s dream home began to come to fruition.
The result is a simple, contemporary layout with ample light thanks to the open floor plan. When it comes to a modern farmhouse aesthetic, it’s all about neutral hues, wood accents, and furniture with clean lines. Every room is thoughtfully crafted with its own personality. Yet still reflects a bit of that farmhouse charm.
Their considerable-sized kitchen is a union of rustic warmth and industrial simplicity. The all-white shaker cabinetry and subway backsplash light up the room. All white everything complimented by warm wood flooring and matte black fixtures. The stunning custom Raw Urth reclaimed steel hood is also a star focal point in this gorgeous space. Not to mention the wet bar area with its unique open shelves above not one, but two integrated wine chillers. It’s also thoughtfully positioned next to the large pantry with a farmhouse style staple: a sliding barn door.
The master bathroom is relaxation at its finest. Monochromatic colors and a pop of pattern on the floor lend a fashionable look to this private retreat. Matte black finishes stand out against a stark white backsplash, complement charcoal veins in the marble looking countertop, and is cohesive with the entire look. The matte black shower units really add a dramatic finish to this luxurious large walk-in shower.
Photographer: Andrew - OpenHouse VC
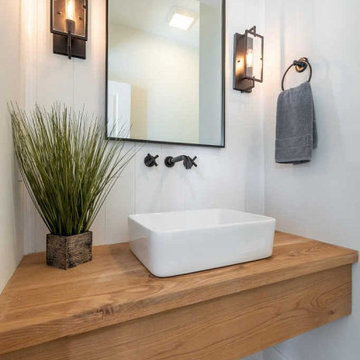
Mittelgroße Country Gästetoilette mit hellen Holzschränken, grauer Wandfarbe, braunem Holzboden, Aufsatzwaschbecken, Waschtisch aus Holz, schwebendem Waschtisch und Holzdielenwänden in Sonstige
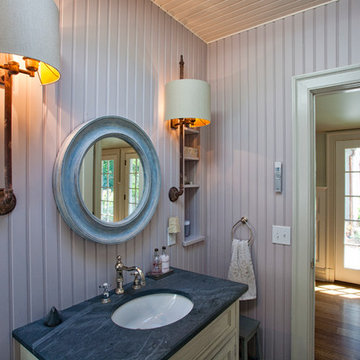
Doyle Coffin Architecture
+ Dan Lenore, Photographer
Mittelgroße Landhausstil Gästetoilette mit Unterbauwaschbecken, verzierten Schränken, beigen Schränken, Speckstein-Waschbecken/Waschtisch, grauer Wandfarbe, braunem Holzboden und grauer Waschtischplatte in Bridgeport
Mittelgroße Landhausstil Gästetoilette mit Unterbauwaschbecken, verzierten Schränken, beigen Schränken, Speckstein-Waschbecken/Waschtisch, grauer Wandfarbe, braunem Holzboden und grauer Waschtischplatte in Bridgeport
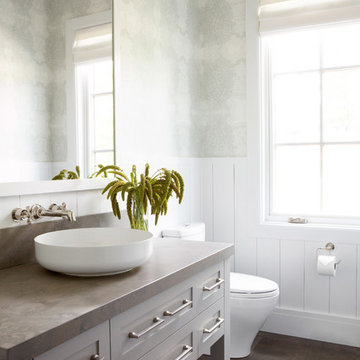
Architectural advisement, Interior Design, Custom Furniture Design & Art Curation by Chango & Co
Photography by Sarah Elliott
See the feature in Rue Magazine

Mittelgroße Landhausstil Gästetoilette mit Schrankfronten mit vertiefter Füllung, braunen Schränken, weißer Wandfarbe, hellem Holzboden, Unterbauwaschbecken, Quarzit-Waschtisch, braunem Boden, weißer Waschtischplatte, eingebautem Waschtisch und Holzdielenwänden in Seattle
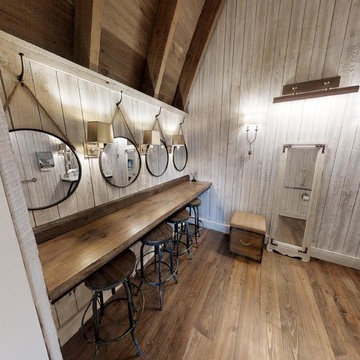
Old dairy barn completely remodeled into a wedding venue/ event center.
Mittelgroße Country Gästetoilette mit braunem Holzboden, Marmor-Waschbecken/Waschtisch und braunem Boden in Washington, D.C.
Mittelgroße Country Gästetoilette mit braunem Holzboden, Marmor-Waschbecken/Waschtisch und braunem Boden in Washington, D.C.
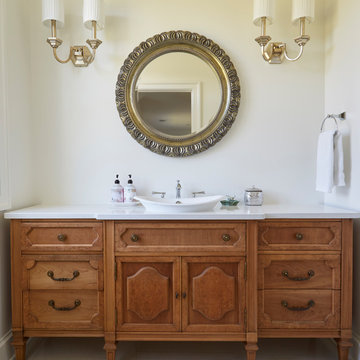
Furniture-like vanity cabinet with vessel sink, ornate mirror, and matching sconces. Photo by Mike Kaskel
Große Landhaus Gästetoilette mit verzierten Schränken, hellbraunen Holzschränken, weißer Wandfarbe, Aufsatzwaschbecken, grauem Boden, weißer Waschtischplatte und Quarzit-Waschtisch in Chicago
Große Landhaus Gästetoilette mit verzierten Schränken, hellbraunen Holzschränken, weißer Wandfarbe, Aufsatzwaschbecken, grauem Boden, weißer Waschtischplatte und Quarzit-Waschtisch in Chicago
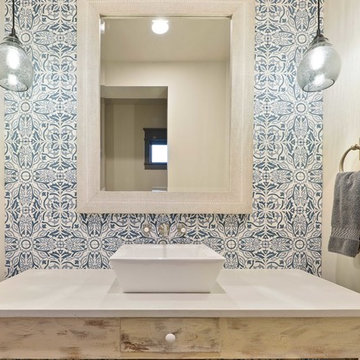
Mittelgroße Landhausstil Gästetoilette mit verzierten Schränken, Schränken im Used-Look, blauen Fliesen, Zementfliesen, weißer Wandfarbe, Aufsatzwaschbecken und Quarzit-Waschtisch in Austin
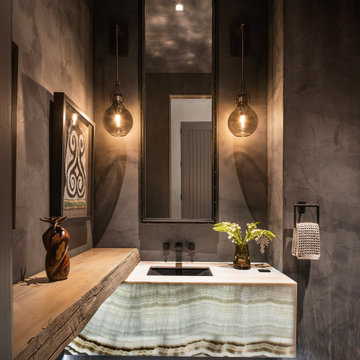
Kleine Landhausstil Gästetoilette mit weißen Schränken, grauer Wandfarbe, Keramikboden, Unterbauwaschbecken, schwarzem Boden, schwebendem Waschtisch und Onyx-Waschbecken/Waschtisch in San Francisco

Powder room with real marble mosaic tile floor, floating white oak vanity with black granite countertop and brass faucet. Wallpaper, mirror and lighting by Casey Howard Designs.

hall powder room with tiled accent wall, vessel sink, live edge walnut plank with brass thru-wall faucet
Mittelgroße Landhaus Gästetoilette mit grauen Fliesen, Keramikfliesen, weißer Wandfarbe, Schieferboden, Aufsatzwaschbecken, Waschtisch aus Holz, schwarzem Boden, brauner Waschtischplatte und schwebendem Waschtisch in Boston
Mittelgroße Landhaus Gästetoilette mit grauen Fliesen, Keramikfliesen, weißer Wandfarbe, Schieferboden, Aufsatzwaschbecken, Waschtisch aus Holz, schwarzem Boden, brauner Waschtischplatte und schwebendem Waschtisch in Boston
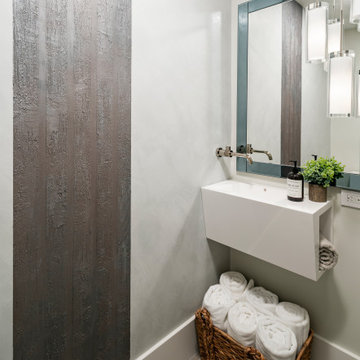
Kleine Country Gästetoilette mit Toilette mit Aufsatzspülkasten, weißer Wandfarbe, Kalkstein, integriertem Waschbecken, Quarzwerkstein-Waschtisch, beigem Boden und weißer Waschtischplatte in Salt Lake City
Exklusive Landhausstil Gästetoilette Ideen und Design
1
