Landhausstil Gästetoilette mit grauem Boden Ideen und Design
Suche verfeinern:
Budget
Sortieren nach:Heute beliebt
1 – 20 von 182 Fotos
1 von 3
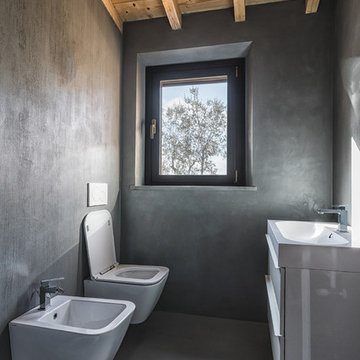
Country Gästetoilette mit flächenbündigen Schrankfronten, weißen Schränken, Wandtoilette, grauer Wandfarbe, grauem Boden und Betonboden in Florenz

Ken Vaughan - Vaughan Creative Media
Kleine Landhausstil Gästetoilette mit Unterbauwaschbecken, weißen Schränken, Marmor-Waschbecken/Waschtisch, Wandtoilette mit Spülkasten, grauer Wandfarbe, Marmorboden, Schrankfronten mit vertiefter Füllung, grauem Boden, weißer Waschtischplatte und weißen Fliesen in Dallas
Kleine Landhausstil Gästetoilette mit Unterbauwaschbecken, weißen Schränken, Marmor-Waschbecken/Waschtisch, Wandtoilette mit Spülkasten, grauer Wandfarbe, Marmorboden, Schrankfronten mit vertiefter Füllung, grauem Boden, weißer Waschtischplatte und weißen Fliesen in Dallas

Photo credit Stylish Productions
Mittelgroße Country Gästetoilette mit Schrankfronten im Shaker-Stil, grauen Schränken, weißer Wandfarbe, Porzellan-Bodenfliesen, Unterbauwaschbecken, Quarzwerkstein-Waschtisch, grauem Boden, weißer Waschtischplatte und Holzdielenwänden in Washington, D.C.
Mittelgroße Country Gästetoilette mit Schrankfronten im Shaker-Stil, grauen Schränken, weißer Wandfarbe, Porzellan-Bodenfliesen, Unterbauwaschbecken, Quarzwerkstein-Waschtisch, grauem Boden, weißer Waschtischplatte und Holzdielenwänden in Washington, D.C.

A jewel box of a powder room with board and batten wainscotting, floral wallpaper, and herringbone slate floors paired with brass and black accents and warm wood vanity.

It’s always a blessing when your clients become friends - and that’s exactly what blossomed out of this two-phase remodel (along with three transformed spaces!). These clients were such a joy to work with and made what, at times, was a challenging job feel seamless. This project consisted of two phases, the first being a reconfiguration and update of their master bathroom, guest bathroom, and hallway closets, and the second a kitchen remodel.
In keeping with the style of the home, we decided to run with what we called “traditional with farmhouse charm” – warm wood tones, cement tile, traditional patterns, and you can’t forget the pops of color! The master bathroom airs on the masculine side with a mostly black, white, and wood color palette, while the powder room is very feminine with pastel colors.
When the bathroom projects were wrapped, it didn’t take long before we moved on to the kitchen. The kitchen already had a nice flow, so we didn’t need to move any plumbing or appliances. Instead, we just gave it the facelift it deserved! We wanted to continue the farmhouse charm and landed on a gorgeous terracotta and ceramic hand-painted tile for the backsplash, concrete look-alike quartz countertops, and two-toned cabinets while keeping the existing hardwood floors. We also removed some upper cabinets that blocked the view from the kitchen into the dining and living room area, resulting in a coveted open concept floor plan.
Our clients have always loved to entertain, but now with the remodel complete, they are hosting more than ever, enjoying every second they have in their home.
---
Project designed by interior design studio Kimberlee Marie Interiors. They serve the Seattle metro area including Seattle, Bellevue, Kirkland, Medina, Clyde Hill, and Hunts Point.
For more about Kimberlee Marie Interiors, see here: https://www.kimberleemarie.com/
To learn more about this project, see here
https://www.kimberleemarie.com/kirkland-remodel-1

Wallpaper: Serena + Lily
Sconces: Shades of Light
Faucet: Pottery Barn
Mirror: Serena + Lily
Vanity: Acadia Cabinets
Cabinet Pulls: Anthropologie
Kleine Landhausstil Gästetoilette mit Schrankfronten mit vertiefter Füllung, blauen Schränken, blauer Wandfarbe, Porzellan-Bodenfliesen, Unterbauwaschbecken, Quarzwerkstein-Waschtisch, grauem Boden und weißer Waschtischplatte in Seattle
Kleine Landhausstil Gästetoilette mit Schrankfronten mit vertiefter Füllung, blauen Schränken, blauer Wandfarbe, Porzellan-Bodenfliesen, Unterbauwaschbecken, Quarzwerkstein-Waschtisch, grauem Boden und weißer Waschtischplatte in Seattle

This beautiful showcase home offers a blend of crisp, uncomplicated modern lines and a touch of farmhouse architectural details. The 5,100 square feet single level home with 5 bedrooms, 3 ½ baths with a large vaulted bonus room over the garage is delightfully welcoming.
For more photos of this project visit our website: https://wendyobrienid.com.
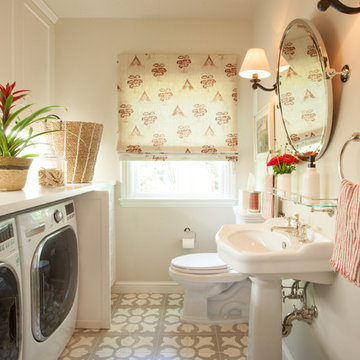
Julie Mikos Photography
Mittelgroße Landhaus Gästetoilette mit profilierten Schrankfronten, weißen Schränken, Wandtoilette mit Spülkasten, grauer Wandfarbe, Zementfliesen für Boden, Sockelwaschbecken, Waschtisch aus Holz und grauem Boden in San Francisco
Mittelgroße Landhaus Gästetoilette mit profilierten Schrankfronten, weißen Schränken, Wandtoilette mit Spülkasten, grauer Wandfarbe, Zementfliesen für Boden, Sockelwaschbecken, Waschtisch aus Holz und grauem Boden in San Francisco

This was a full bathroom, but the jacuzzi tub was removed to make room for a laundry area.
Mittelgroße Landhausstil Gästetoilette mit Lamellenschränken, grünen Schränken, Wandtoilette mit Spülkasten, weißer Wandfarbe, Keramikboden, Unterbauwaschbecken, Marmor-Waschbecken/Waschtisch, grauem Boden und weißer Waschtischplatte in Philadelphia
Mittelgroße Landhausstil Gästetoilette mit Lamellenschränken, grünen Schränken, Wandtoilette mit Spülkasten, weißer Wandfarbe, Keramikboden, Unterbauwaschbecken, Marmor-Waschbecken/Waschtisch, grauem Boden und weißer Waschtischplatte in Philadelphia
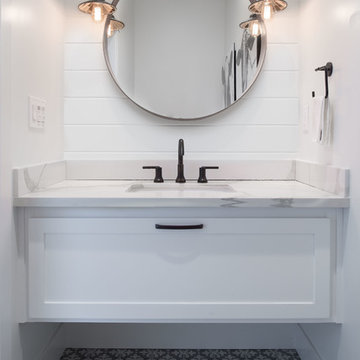
Mittelgroße Landhaus Gästetoilette mit Schrankfronten im Shaker-Stil, weißen Schränken, weißen Fliesen, weißer Wandfarbe, Zementfliesen für Boden, Unterbauwaschbecken, Marmor-Waschbecken/Waschtisch, grauem Boden und grauer Waschtischplatte in San Francisco

Mittelgroße Landhaus Gästetoilette mit flächenbündigen Schrankfronten, braunen Schränken, Toilette mit Aufsatzspülkasten, weißen Fliesen, weißer Wandfarbe, Terrakottaboden, Aufsatzwaschbecken, Marmor-Waschbecken/Waschtisch, grauem Boden, weißer Waschtischplatte, freistehendem Waschtisch und Holzdielenwänden in San Francisco

Große Landhausstil Gästetoilette mit flächenbündigen Schrankfronten, hellbraunen Holzschränken, Wandtoilette mit Spülkasten, schwarzen Fliesen, Steinplatten, schwarzer Wandfarbe, Betonboden, Aufsatzwaschbecken, Quarzit-Waschtisch, grauem Boden und beiger Waschtischplatte in Salt Lake City
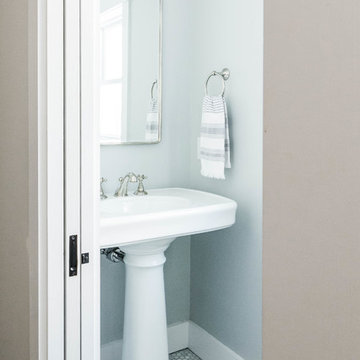
Rustic and modern design elements complement one another in this 2,480 sq. ft. three bedroom, two and a half bath custom modern farmhouse. Abundant natural light and face nailed wide plank white pine floors carry throughout the entire home along with plenty of built-in storage, a stunning white kitchen, and cozy brick fireplace.
Photos by Tessa Manning
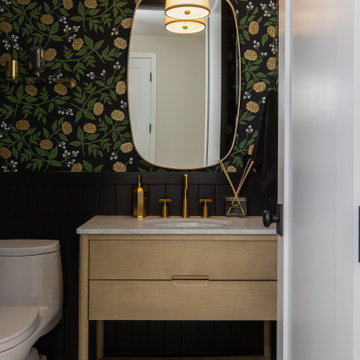
The black wainscot and wallpaper make an impressionable statement in the powder bath.
Kleine Landhaus Gästetoilette mit flächenbündigen Schrankfronten, hellen Holzschränken, Toilette mit Aufsatzspülkasten, schwarzer Wandfarbe, Keramikboden, Unterbauwaschbecken, Marmor-Waschbecken/Waschtisch, grauem Boden, grauer Waschtischplatte, freistehendem Waschtisch und vertäfelten Wänden in San Francisco
Kleine Landhaus Gästetoilette mit flächenbündigen Schrankfronten, hellen Holzschränken, Toilette mit Aufsatzspülkasten, schwarzer Wandfarbe, Keramikboden, Unterbauwaschbecken, Marmor-Waschbecken/Waschtisch, grauem Boden, grauer Waschtischplatte, freistehendem Waschtisch und vertäfelten Wänden in San Francisco
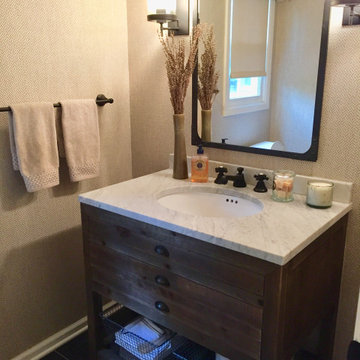
A beautiful modern farmhouse Powder Room with Herringbone Phillip Jeffries Wallpaper. The black hardware and dark gray floor tile pulls it all together.
Just the Right Piece
Warren, NJ 07059
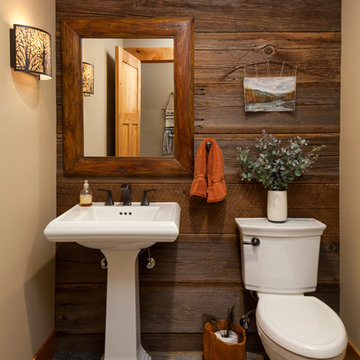
Photography: Christian J Anderson.
Contractor & Finish Carpenter: Poli Dmitruks of PDP Perfection LLC.
Kleine Landhausstil Gästetoilette mit Wandtoilette mit Spülkasten, beiger Wandfarbe, Porzellan-Bodenfliesen, Sockelwaschbecken und grauem Boden in Seattle
Kleine Landhausstil Gästetoilette mit Wandtoilette mit Spülkasten, beiger Wandfarbe, Porzellan-Bodenfliesen, Sockelwaschbecken und grauem Boden in Seattle
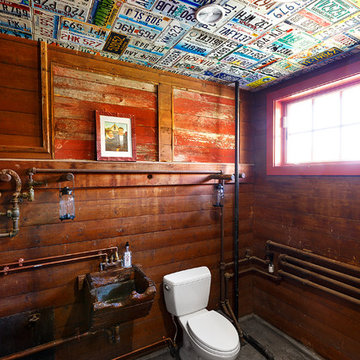
Unique bathroom built into barn, with trough as a sink, and license plates from around the country tiling the ceiling.
Mittelgroße Country Gästetoilette mit verzierten Schränken, dunklen Holzschränken, Betonboden, Wandwaschbecken und grauem Boden in Boston
Mittelgroße Country Gästetoilette mit verzierten Schränken, dunklen Holzschränken, Betonboden, Wandwaschbecken und grauem Boden in Boston
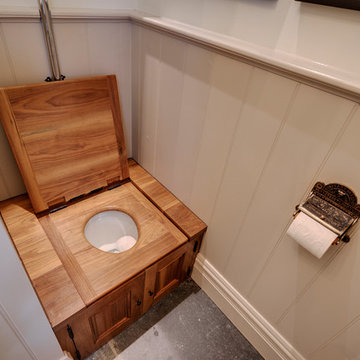
Richard Downer
Kleine Landhausstil Gästetoilette mit Kassettenfronten, grauen Schränken, Wandtoilette, grauer Wandfarbe, Schieferboden, Sockelwaschbecken und grauem Boden in Devon
Kleine Landhausstil Gästetoilette mit Kassettenfronten, grauen Schränken, Wandtoilette, grauer Wandfarbe, Schieferboden, Sockelwaschbecken und grauem Boden in Devon
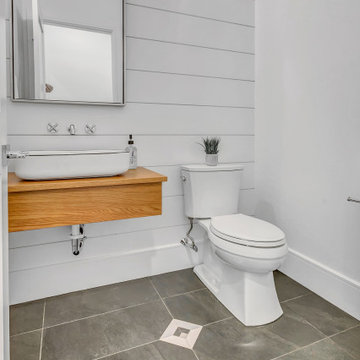
Kleine Country Gästetoilette mit verzierten Schränken, hellbraunen Holzschränken, Wandtoilette mit Spülkasten, weißer Wandfarbe, Porzellan-Bodenfliesen, Aufsatzwaschbecken, Waschtisch aus Holz, grauem Boden, beiger Waschtischplatte und schwebendem Waschtisch in New York

Flooring: Trek Antracite 12x24
Sink: WS Bath Collections-Hox Mini 45L
Faucet: Moen Weymouth Single hole
Kleine Country Gästetoilette mit hellen Holzschränken, Toilette mit Aufsatzspülkasten, weißer Wandfarbe, Keramikboden, Waschtisch aus Holz, grauem Boden, brauner Waschtischplatte und schwebendem Waschtisch in Jacksonville
Kleine Country Gästetoilette mit hellen Holzschränken, Toilette mit Aufsatzspülkasten, weißer Wandfarbe, Keramikboden, Waschtisch aus Holz, grauem Boden, brauner Waschtischplatte und schwebendem Waschtisch in Jacksonville
Landhausstil Gästetoilette mit grauem Boden Ideen und Design
1