Gästetoilette
Suche verfeinern:
Budget
Sortieren nach:Heute beliebt
1 – 20 von 132 Fotos

This grand 2-story home with first-floor owner’s suite includes a 3-car garage with spacious mudroom entry complete with built-in lockers. A stamped concrete walkway leads to the inviting front porch. Double doors open to the foyer with beautiful hardwood flooring that flows throughout the main living areas on the 1st floor. Sophisticated details throughout the home include lofty 10’ ceilings on the first floor and farmhouse door and window trim and baseboard. To the front of the home is the formal dining room featuring craftsman style wainscoting with chair rail and elegant tray ceiling. Decorative wooden beams adorn the ceiling in the kitchen, sitting area, and the breakfast area. The well-appointed kitchen features stainless steel appliances, attractive cabinetry with decorative crown molding, Hanstone countertops with tile backsplash, and an island with Cambria countertop. The breakfast area provides access to the spacious covered patio. A see-thru, stone surround fireplace connects the breakfast area and the airy living room. The owner’s suite, tucked to the back of the home, features a tray ceiling, stylish shiplap accent wall, and an expansive closet with custom shelving. The owner’s bathroom with cathedral ceiling includes a freestanding tub and custom tile shower. Additional rooms include a study with cathedral ceiling and rustic barn wood accent wall and a convenient bonus room for additional flexible living space. The 2nd floor boasts 3 additional bedrooms, 2 full bathrooms, and a loft that overlooks the living room.
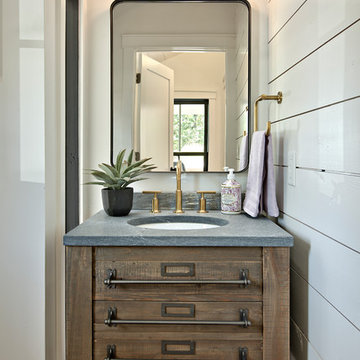
Kleine Country Gästetoilette mit verzierten Schränken, dunklen Holzschränken, weißer Wandfarbe, Unterbauwaschbecken und grauer Waschtischplatte in Austin

Country Gästetoilette mit flächenbündigen Schrankfronten, grauen Schränken, blauer Wandfarbe, braunem Holzboden, Aufsatzwaschbecken, Waschtisch aus Holz, braunem Boden und grauer Waschtischplatte in Phoenix

Mittelgroße Landhaus Gästetoilette mit Schrankfronten im Shaker-Stil, blauen Schränken, Keramikboden, Wandtoilette mit Spülkasten, weißer Wandfarbe, Unterbauwaschbecken, Marmor-Waschbecken/Waschtisch, buntem Boden und grauer Waschtischplatte in Sonstige
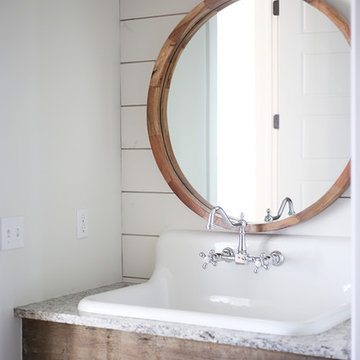
Sarah Baker Photos
Mittelgroße Landhaus Gästetoilette mit weißer Wandfarbe, Wandwaschbecken, Granit-Waschbecken/Waschtisch und grauer Waschtischplatte in Sonstige
Mittelgroße Landhaus Gästetoilette mit weißer Wandfarbe, Wandwaschbecken, Granit-Waschbecken/Waschtisch und grauer Waschtischplatte in Sonstige

Farmhouse style powder room with white shiplap walls and concrete trough sink
Photo by Stacy Zarin Goldberg Photography
Kleine Landhausstil Gästetoilette mit Schrankfronten im Shaker-Stil, hellbraunen Holzschränken, weißer Wandfarbe, Beton-Waschbecken/Waschtisch, grauer Waschtischplatte und Waschtischkonsole in Washington, D.C.
Kleine Landhausstil Gästetoilette mit Schrankfronten im Shaker-Stil, hellbraunen Holzschränken, weißer Wandfarbe, Beton-Waschbecken/Waschtisch, grauer Waschtischplatte und Waschtischkonsole in Washington, D.C.
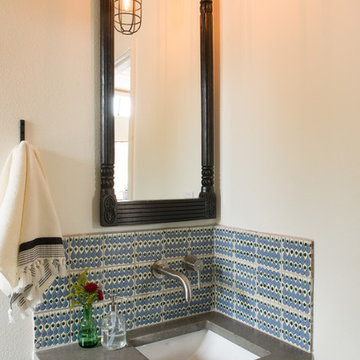
Casey Woods
Kleine Country Gästetoilette mit flächenbündigen Schrankfronten, blauen Schränken, blauen Fliesen, Keramikfliesen, weißer Wandfarbe, Unterbauwaschbecken, Beton-Waschbecken/Waschtisch und grauer Waschtischplatte in Austin
Kleine Country Gästetoilette mit flächenbündigen Schrankfronten, blauen Schränken, blauen Fliesen, Keramikfliesen, weißer Wandfarbe, Unterbauwaschbecken, Beton-Waschbecken/Waschtisch und grauer Waschtischplatte in Austin

Kleine Country Gästetoilette mit schwarz-weißen Fliesen, Unterbauwaschbecken, Marmor-Waschbecken/Waschtisch, bunten Wänden, braunem Holzboden, braunem Boden, grauer Waschtischplatte und Tapetenwänden in Los Angeles

This petite powder room off of the main living area catches your eye as soon as you walk in. The custom glaze and finish on the cabinets paired with the unique diamond mosaic tile gives a sense of royalty to every guest.
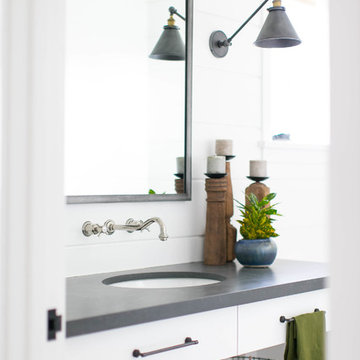
Build: Graystone Custom Builders, Interior Design: Blackband Design, Photography: Ryan Garvin
Mittelgroße Country Gästetoilette mit Schrankfronten im Shaker-Stil, weißen Schränken, weißen Fliesen, weißer Wandfarbe, braunem Holzboden, Unterbauwaschbecken, beigem Boden und grauer Waschtischplatte in Orange County
Mittelgroße Country Gästetoilette mit Schrankfronten im Shaker-Stil, weißen Schränken, weißen Fliesen, weißer Wandfarbe, braunem Holzboden, Unterbauwaschbecken, beigem Boden und grauer Waschtischplatte in Orange County
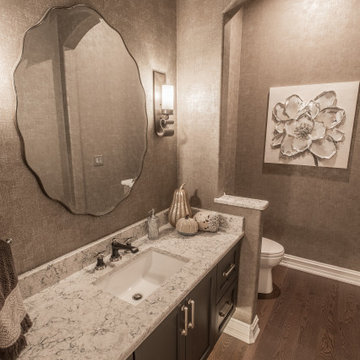
Große Landhaus Gästetoilette mit Schrankfronten mit vertiefter Füllung, braunen Schränken, dunklem Holzboden, Unterbauwaschbecken, braunem Boden, grauer Waschtischplatte, schwebendem Waschtisch und Tapetenwänden in Detroit

One of three powder baths in this exceptional home. This guest bath is elegant yet simple. Freestanding vanity, tile wainscot and eye catching laser cut marble tile accent wall.

Adding the decorative molding to this powder room combined with the curved vanity transformed the space into a classic powder room befitting this fabulous home.
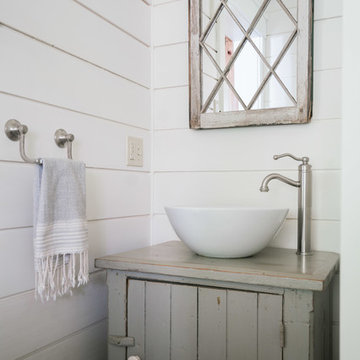
Landhausstil Gästetoilette mit verzierten Schränken, Schränken im Used-Look, weißer Wandfarbe, Aufsatzwaschbecken, Waschtisch aus Holz und grauer Waschtischplatte in Portland Maine

Clean and bright modern bathroom in a farmhouse in Mill Spring. The white countertops against the natural, warm wood tones makes a relaxing atmosphere. His and hers sinks, towel warmers, floating vanities, storage solutions and simple and sleek drawer pulls and faucets. Curbless shower, white shower tiles with zig zag tile floor.
Photography by Todd Crawford.
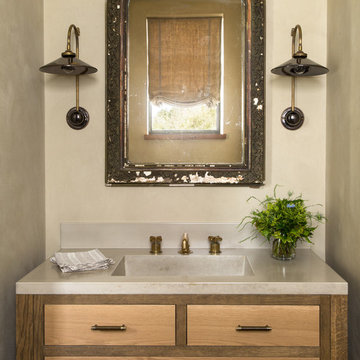
Lisa Romerein
Landhausstil Gästetoilette mit integriertem Waschbecken, flächenbündigen Schrankfronten, hellbraunen Holzschränken, beiger Wandfarbe und grauer Waschtischplatte in San Francisco
Landhausstil Gästetoilette mit integriertem Waschbecken, flächenbündigen Schrankfronten, hellbraunen Holzschränken, beiger Wandfarbe und grauer Waschtischplatte in San Francisco

© Lassiter Photography | ReVisionCharlotte.com
Mittelgroße Country Gästetoilette mit Schrankfronten im Shaker-Stil, hellbraunen Holzschränken, bunten Wänden, Porzellan-Bodenfliesen, Unterbauwaschbecken, Quarzit-Waschtisch, grauem Boden, grauer Waschtischplatte, schwebendem Waschtisch und vertäfelten Wänden in Charlotte
Mittelgroße Country Gästetoilette mit Schrankfronten im Shaker-Stil, hellbraunen Holzschränken, bunten Wänden, Porzellan-Bodenfliesen, Unterbauwaschbecken, Quarzit-Waschtisch, grauem Boden, grauer Waschtischplatte, schwebendem Waschtisch und vertäfelten Wänden in Charlotte

Pretty little powder bath; soft colors and a bit of whimsy.
Kleine Country Gästetoilette mit profilierten Schrankfronten, grauen Schränken, Einbauwaschbecken, Marmor-Waschbecken/Waschtisch, grauer Waschtischplatte und eingebautem Waschtisch in Orlando
Kleine Country Gästetoilette mit profilierten Schrankfronten, grauen Schränken, Einbauwaschbecken, Marmor-Waschbecken/Waschtisch, grauer Waschtischplatte und eingebautem Waschtisch in Orlando
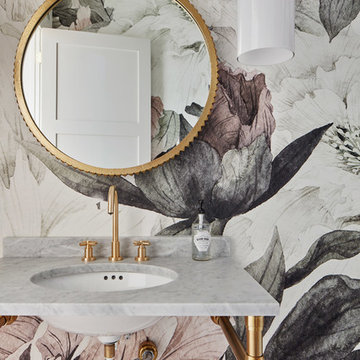
Roehner Ryan
Landhaus Gästetoilette mit grauer Waschtischplatte, bunten Wänden und Waschtischkonsole in Phoenix
Landhaus Gästetoilette mit grauer Waschtischplatte, bunten Wänden und Waschtischkonsole in Phoenix

Landhausstil Gästetoilette mit verzierten Schränken, hellbraunen Holzschränken, grauer Wandfarbe, dunklem Holzboden, Unterbauwaschbecken, braunem Boden und grauer Waschtischplatte in Seattle
1