Landhausstil Gästetoilette mit grüner Wandfarbe Ideen und Design
Suche verfeinern:
Budget
Sortieren nach:Heute beliebt
1 – 20 von 57 Fotos
1 von 3

A jewel box of a powder room with board and batten wainscotting, floral wallpaper, and herringbone slate floors paired with brass and black accents and warm wood vanity.
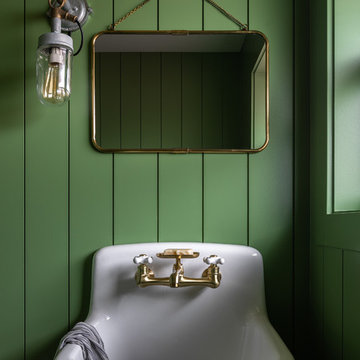
Haris Kenjar
Landhaus Gästetoilette mit grüner Wandfarbe und Wandwaschbecken in Seattle
Landhaus Gästetoilette mit grüner Wandfarbe und Wandwaschbecken in Seattle

This river front farmhouse is located south on the St. Johns river in St. Augustine Florida. The two toned exterior color palette invites you inside to see the warm, vibrant colors that compliment the rustic farmhouse design. This 4 bedroom, 3 and 1/2 bath home features a two story plan with a downstairs master suite. Rustic wood floors, porcelain brick tiles and board & batten trim work are just a few the details that are featured in this home. The kitchen is complimented with Thermador appliances, two cabinet finishes and zodiac countertops. A true "farmhouse" lovers delight!

Cloakroom designed by Studio November at our Oxfordshire Country House Project
Kleine Landhaus Gästetoilette mit freistehendem Waschtisch, Wandtoilette mit Spülkasten, grüner Wandfarbe und Waschtischkonsole in Sonstige
Kleine Landhaus Gästetoilette mit freistehendem Waschtisch, Wandtoilette mit Spülkasten, grüner Wandfarbe und Waschtischkonsole in Sonstige
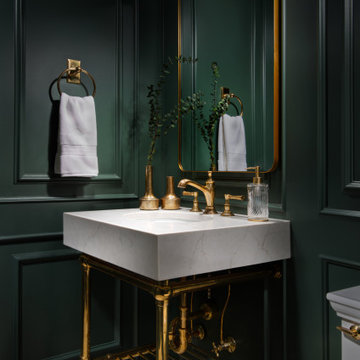
Landhaus Gästetoilette mit grüner Wandfarbe und Zementfliesen für Boden in Kansas City
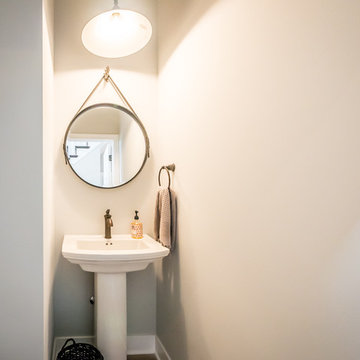
Look at the hand holding the mirror
Kleine Country Gästetoilette mit Wandtoilette mit Spülkasten, grüner Wandfarbe, braunem Holzboden und Sockelwaschbecken in Sonstige
Kleine Country Gästetoilette mit Wandtoilette mit Spülkasten, grüner Wandfarbe, braunem Holzboden und Sockelwaschbecken in Sonstige

Andrew Pitzer Photography, Nancy Conner Design Styling
Kleine Country Gästetoilette mit Kassettenfronten, weißen Schränken, Wandtoilette mit Spülkasten, grüner Wandfarbe, Mosaik-Bodenfliesen, Unterbauwaschbecken, Quarzwerkstein-Waschtisch, weißem Boden und weißer Waschtischplatte in New York
Kleine Country Gästetoilette mit Kassettenfronten, weißen Schränken, Wandtoilette mit Spülkasten, grüner Wandfarbe, Mosaik-Bodenfliesen, Unterbauwaschbecken, Quarzwerkstein-Waschtisch, weißem Boden und weißer Waschtischplatte in New York

Mittelgroße Landhausstil Gästetoilette mit Lamellenschränken, hellen Holzschränken, Wandtoilette mit Spülkasten, grüner Wandfarbe, Mosaik-Bodenfliesen, integriertem Waschbecken, Marmor-Waschbecken/Waschtisch, buntem Boden, weißer Waschtischplatte und freistehendem Waschtisch in Chicago
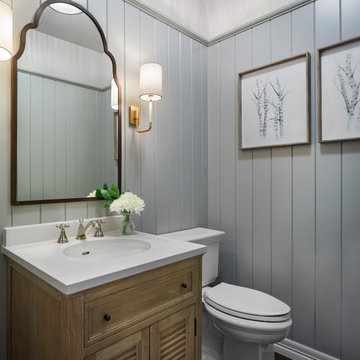
Modern Farmhouse Powder Bathroom, Photo by Susie Brenner
Kleine Landhausstil Gästetoilette mit verzierten Schränken, hellbraunen Holzschränken, Toilette mit Aufsatzspülkasten, grüner Wandfarbe, dunklem Holzboden, integriertem Waschbecken, Mineralwerkstoff-Waschtisch, braunem Boden und weißer Waschtischplatte in Denver
Kleine Landhausstil Gästetoilette mit verzierten Schränken, hellbraunen Holzschränken, Toilette mit Aufsatzspülkasten, grüner Wandfarbe, dunklem Holzboden, integriertem Waschbecken, Mineralwerkstoff-Waschtisch, braunem Boden und weißer Waschtischplatte in Denver

Mittelgroße Landhausstil Gästetoilette mit Schrankfronten im Shaker-Stil, grünen Schränken, Toilette mit Aufsatzspülkasten, grüner Wandfarbe, Vinylboden, Aufsatzwaschbecken, Quarzwerkstein-Waschtisch, schwarzem Boden, schwarzer Waschtischplatte, freistehendem Waschtisch und Tapetenwänden in Sonstige

Landhaus Gästetoilette mit verzierten Schränken, hellbraunen Holzschränken, grüner Wandfarbe, Aufsatzwaschbecken, grauem Boden und brauner Waschtischplatte in Phoenix
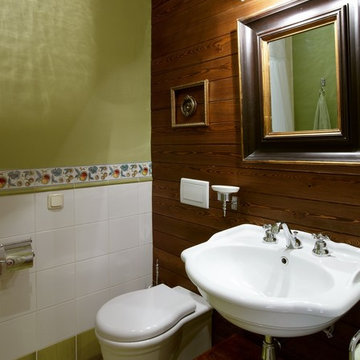
Лившиц Дмитрий
Mittelgroße Country Gästetoilette mit Keramikboden, weißen Fliesen, grünen Fliesen, Keramikfliesen, grüner Wandfarbe, Wandwaschbecken und Toilette mit Aufsatzspülkasten in Moskau
Mittelgroße Country Gästetoilette mit Keramikboden, weißen Fliesen, grünen Fliesen, Keramikfliesen, grüner Wandfarbe, Wandwaschbecken und Toilette mit Aufsatzspülkasten in Moskau
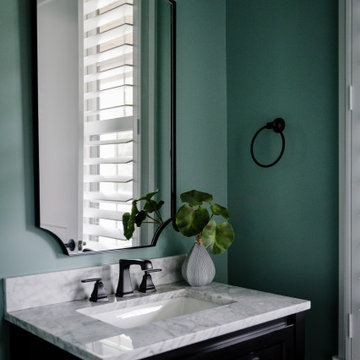
Our studio designed this beautiful home for a family of four to create a cohesive space for spending quality time. The home has an open-concept floor plan to allow free movement and aid conversations across zones. The living area is casual and comfortable and has a farmhouse feel with the stunning stone-clad fireplace and soft gray and beige furnishings. We also ensured plenty of seating for the whole family to gather around.
In the kitchen area, we used charcoal gray for the island, which complements the beautiful white countertops and the stylish black chairs. We added herringbone-style backsplash tiles to create a charming design element in the kitchen. Open shelving and warm wooden flooring add to the farmhouse-style appeal. The adjacent dining area is designed to look casual, elegant, and sophisticated, with a sleek wooden dining table and attractive chairs.
The powder room is painted in a beautiful shade of sage green. Elegant black fixtures, a black vanity, and a stylish marble countertop washbasin add a casual, sophisticated, and welcoming appeal.
---
Project completed by Wendy Langston's Everything Home interior design firm, which serves Carmel, Zionsville, Fishers, Westfield, Noblesville, and Indianapolis.
For more about Everything Home, see here: https://everythinghomedesigns.com/
To learn more about this project, see here:
https://everythinghomedesigns.com/portfolio/down-to-earth/
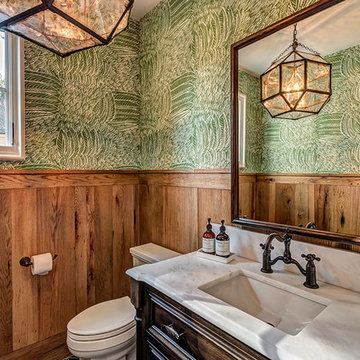
Landhausstil Gästetoilette mit dunklen Holzschränken, Wandtoilette mit Spülkasten, grüner Wandfarbe und Unterbauwaschbecken in Charlotte
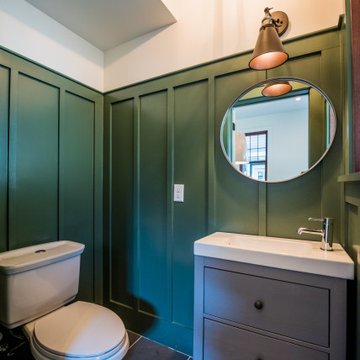
This custom urban infill cedar cottage is thoughtfully designed to allow the owner to take advantage of a prime location, while enjoying beautiful landscaping and minimal maintenance. The home is 1,051 sq ft, with 2 bedrooms and 1.5 bathrooms. This powder room off the kitchen/ great room carries the SW Rosemary color into the wall panels.

A modern country home for a busy family with young children. The home remodel included enlarging the footprint of the kitchen to allow a larger island for more seating and entertaining, as well as provide more storage and a desk area. The pocket door pantry and the full height corner pantry was high on the client's priority list. From the cabinetry to the green peacock wallpaper and vibrant blue tiles in the bathrooms, the colourful touches throughout the home adds to the energy and charm. The result is a modern, relaxed, eclectic aesthetic with practical and efficient design features to serve the needs of this family.
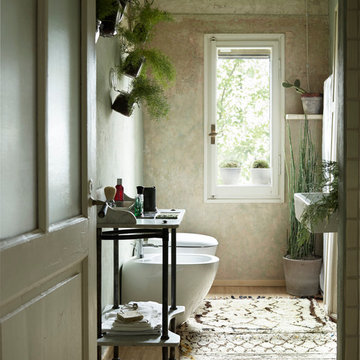
foto:fabrizio ciccconi
il bagno è un locale ideale per le piante in interno grazie al tasso di umidità alto.
Kleine Country Gästetoilette mit grüner Wandfarbe, hellem Holzboden, Wandtoilette, Wandwaschbecken und beigem Boden in Sonstige
Kleine Country Gästetoilette mit grüner Wandfarbe, hellem Holzboden, Wandtoilette, Wandwaschbecken und beigem Boden in Sonstige
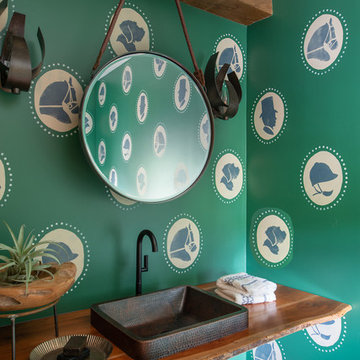
Landhausstil Gästetoilette mit grüner Wandfarbe, dunklem Holzboden, Aufsatzwaschbecken, Waschtisch aus Holz, braunem Boden und brauner Waschtischplatte in Philadelphia
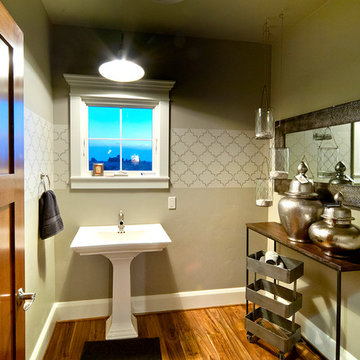
Phil Bell
Kleine Country Gästetoilette mit Sockelwaschbecken, grüner Wandfarbe und braunem Holzboden in Sonstige
Kleine Country Gästetoilette mit Sockelwaschbecken, grüner Wandfarbe und braunem Holzboden in Sonstige
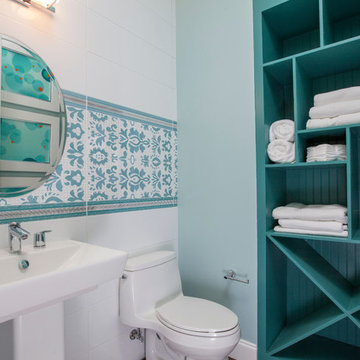
Like this Plan? See more of this project on our website http://gokeesee.com/homeplans
HOME PLAN ID: C13-03186-62A
Uneek Image
Landhausstil Gästetoilette mit grüner Wandfarbe Ideen und Design
1