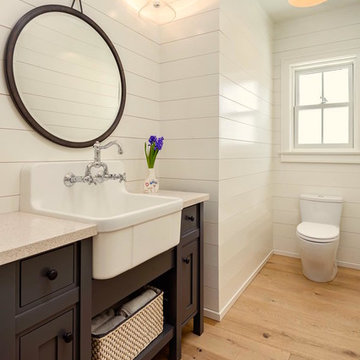Landhausstil Gästetoilette mit Schrankfronten im Shaker-Stil Ideen und Design
Suche verfeinern:
Budget
Sortieren nach:Heute beliebt
1 – 20 von 235 Fotos
1 von 3

Kleine Country Gästetoilette mit Schrankfronten im Shaker-Stil, blauen Schränken, Wandtoilette mit Spülkasten, farbigen Fliesen, Porzellanfliesen, weißer Wandfarbe, braunem Holzboden, Unterbauwaschbecken, braunem Boden, weißer Waschtischplatte und freistehendem Waschtisch in New York

Kleine Landhausstil Gästetoilette mit Schrankfronten im Shaker-Stil, blauen Schränken, Toilette mit Aufsatzspülkasten, weißer Wandfarbe, Marmorboden, Unterbauwaschbecken, Quarzit-Waschtisch, schwarzem Boden, weißer Waschtischplatte und schwebendem Waschtisch in San Francisco

Kleine Landhausstil Gästetoilette mit Schrankfronten im Shaker-Stil, grauen Schränken, Toilette mit Aufsatzspülkasten, weißer Wandfarbe, hellem Holzboden, Unterbauwaschbecken, Quarzwerkstein-Waschtisch, braunem Boden, weißer Waschtischplatte und schwebendem Waschtisch in Sonstige

Farmhouse style powder room with white shiplap walls and concrete trough sink
Photo by Stacy Zarin Goldberg Photography
Kleine Landhausstil Gästetoilette mit Schrankfronten im Shaker-Stil, hellbraunen Holzschränken, weißer Wandfarbe, Beton-Waschbecken/Waschtisch, grauer Waschtischplatte und Waschtischkonsole in Washington, D.C.
Kleine Landhausstil Gästetoilette mit Schrankfronten im Shaker-Stil, hellbraunen Holzschränken, weißer Wandfarbe, Beton-Waschbecken/Waschtisch, grauer Waschtischplatte und Waschtischkonsole in Washington, D.C.
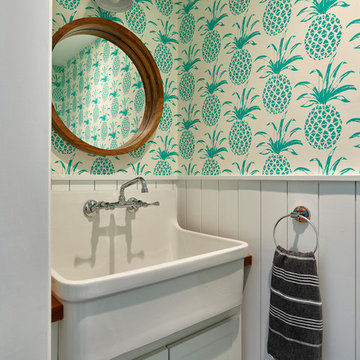
Photo copyright Jeffrey Totaro, 2018
Kleine Landhausstil Gästetoilette mit Schrankfronten im Shaker-Stil, weißen Schränken, Waschtisch aus Holz, weißer Wandfarbe und Trogwaschbecken in Philadelphia
Kleine Landhausstil Gästetoilette mit Schrankfronten im Shaker-Stil, weißen Schränken, Waschtisch aus Holz, weißer Wandfarbe und Trogwaschbecken in Philadelphia

Photo credit Stylish Productions
Mittelgroße Country Gästetoilette mit Schrankfronten im Shaker-Stil, grauen Schränken, weißer Wandfarbe, Porzellan-Bodenfliesen, Unterbauwaschbecken, Quarzwerkstein-Waschtisch, grauem Boden, weißer Waschtischplatte und Holzdielenwänden in Washington, D.C.
Mittelgroße Country Gästetoilette mit Schrankfronten im Shaker-Stil, grauen Schränken, weißer Wandfarbe, Porzellan-Bodenfliesen, Unterbauwaschbecken, Quarzwerkstein-Waschtisch, grauem Boden, weißer Waschtischplatte und Holzdielenwänden in Washington, D.C.
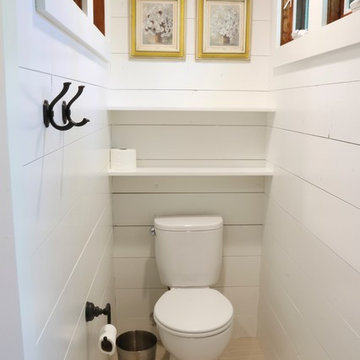
Mittelgroße Country Gästetoilette mit Schrankfronten im Shaker-Stil, hellbraunen Holzschränken, beigen Fliesen, Porzellanfliesen, weißer Wandfarbe, Unterbauwaschbecken und Quarzwerkstein-Waschtisch in Grand Rapids

Kleine Landhaus Gästetoilette mit Schrankfronten im Shaker-Stil, weißen Schränken, Toilette mit Aufsatzspülkasten, weißer Wandfarbe, braunem Holzboden, Einbauwaschbecken, Quarzwerkstein-Waschtisch, beigem Boden, weißer Waschtischplatte und eingebautem Waschtisch in Vancouver
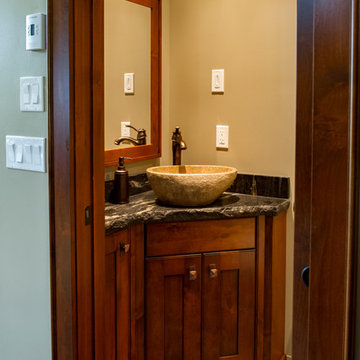
Kleine Landhaus Gästetoilette mit Schrankfronten im Shaker-Stil, dunklen Holzschränken, brauner Wandfarbe, Schieferboden, Aufsatzwaschbecken, Granit-Waschbecken/Waschtisch und braunem Boden in Vancouver

This beautiful showcase home offers a blend of crisp, uncomplicated modern lines and a touch of farmhouse architectural details. The 5,100 square feet single level home with 5 bedrooms, 3 ½ baths with a large vaulted bonus room over the garage is delightfully welcoming.
For more photos of this project visit our website: https://wendyobrienid.com.

This 1930's Barrington Hills farmhouse was in need of some TLC when it was purchased by this southern family of five who planned to make it their new home. The renovation taken on by Advance Design Studio's designer Scott Christensen and master carpenter Justin Davis included a custom porch, custom built in cabinetry in the living room and children's bedrooms, 2 children's on-suite baths, a guest powder room, a fabulous new master bath with custom closet and makeup area, a new upstairs laundry room, a workout basement, a mud room, new flooring and custom wainscot stairs with planked walls and ceilings throughout the home.
The home's original mechanicals were in dire need of updating, so HVAC, plumbing and electrical were all replaced with newer materials and equipment. A dramatic change to the exterior took place with the addition of a quaint standing seam metal roofed farmhouse porch perfect for sipping lemonade on a lazy hot summer day.
In addition to the changes to the home, a guest house on the property underwent a major transformation as well. Newly outfitted with updated gas and electric, a new stacking washer/dryer space was created along with an updated bath complete with a glass enclosed shower, something the bath did not previously have. A beautiful kitchenette with ample cabinetry space, refrigeration and a sink was transformed as well to provide all the comforts of home for guests visiting at the classic cottage retreat.
The biggest design challenge was to keep in line with the charm the old home possessed, all the while giving the family all the convenience and efficiency of modern functioning amenities. One of the most interesting uses of material was the porcelain "wood-looking" tile used in all the baths and most of the home's common areas. All the efficiency of porcelain tile, with the nostalgic look and feel of worn and weathered hardwood floors. The home’s casual entry has an 8" rustic antique barn wood look porcelain tile in a rich brown to create a warm and welcoming first impression.
Painted distressed cabinetry in muted shades of gray/green was used in the powder room to bring out the rustic feel of the space which was accentuated with wood planked walls and ceilings. Fresh white painted shaker cabinetry was used throughout the rest of the rooms, accentuated by bright chrome fixtures and muted pastel tones to create a calm and relaxing feeling throughout the home.
Custom cabinetry was designed and built by Advance Design specifically for a large 70” TV in the living room, for each of the children’s bedroom’s built in storage, custom closets, and book shelves, and for a mudroom fit with custom niches for each family member by name.
The ample master bath was fitted with double vanity areas in white. A generous shower with a bench features classic white subway tiles and light blue/green glass accents, as well as a large free standing soaking tub nestled under a window with double sconces to dim while relaxing in a luxurious bath. A custom classic white bookcase for plush towels greets you as you enter the sanctuary bath.

Our clients purchased a new house, but wanted to add their own personal style and touches to make it really feel like home. We added a few updated to the exterior, plus paneling in the entryway and formal sitting room, customized the master closet, and cosmetic updates to the kitchen, formal dining room, great room, formal sitting room, laundry room, children’s spaces, nursery, and master suite. All new furniture, accessories, and home-staging was done by InHance. Window treatments, wall paper, and paint was updated, plus we re-did the tile in the downstairs powder room to glam it up. The children’s bedrooms and playroom have custom furnishings and décor pieces that make the rooms feel super sweet and personal. All the details in the furnishing and décor really brought this home together and our clients couldn’t be happier!
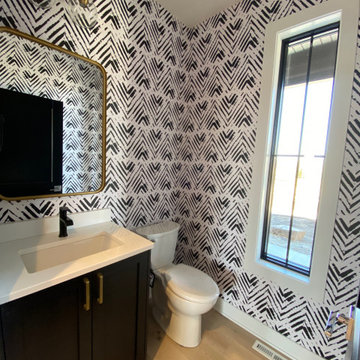
Small powder bath covered in a fun bohemian black and white print wall paper with white quartz counter top, black faucet and gold mirror.
Landhaus Gästetoilette mit Schrankfronten im Shaker-Stil, schwarzen Schränken, Quarzit-Waschtisch und eingebautem Waschtisch in Sonstige
Landhaus Gästetoilette mit Schrankfronten im Shaker-Stil, schwarzen Schränken, Quarzit-Waschtisch und eingebautem Waschtisch in Sonstige
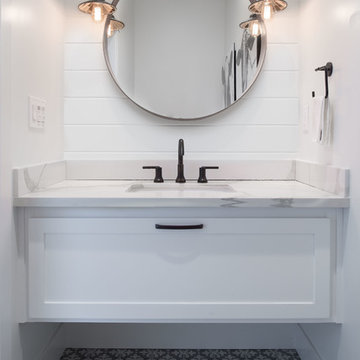
Mittelgroße Landhaus Gästetoilette mit Schrankfronten im Shaker-Stil, weißen Schränken, weißen Fliesen, weißer Wandfarbe, Zementfliesen für Boden, Unterbauwaschbecken, Marmor-Waschbecken/Waschtisch, grauem Boden und grauer Waschtischplatte in San Francisco
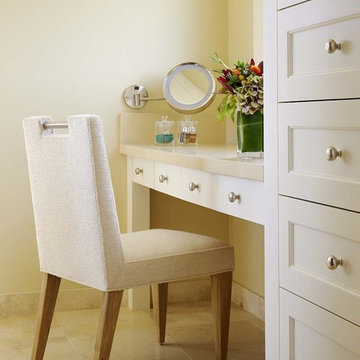
Home built by JMA (Jim Murphy and Associates); designed by architect Ani Wade, Wade Design. Interior design by Jennifer Robin Interiors. Photo credit: Joe Fletcher.
Master bedroom in contemporary farmhouse style.

Inspiro 8 Studio
Kleine Country Gästetoilette mit Schrankfronten im Shaker-Stil, hellbraunen Holzschränken, Toilette mit Aufsatzspülkasten, blauer Wandfarbe, Aufsatzwaschbecken, Waschtisch aus Holz, braunem Boden, braunem Holzboden und brauner Waschtischplatte in Sonstige
Kleine Country Gästetoilette mit Schrankfronten im Shaker-Stil, hellbraunen Holzschränken, Toilette mit Aufsatzspülkasten, blauer Wandfarbe, Aufsatzwaschbecken, Waschtisch aus Holz, braunem Boden, braunem Holzboden und brauner Waschtischplatte in Sonstige

This Farmhouse style home was designed around the separate spaces and wraps or hugs around the courtyard, it’s inviting, comfortable and timeless. A welcoming entry and sliding doors suggest indoor/ outdoor living through all of the private and public main spaces including the Entry, Kitchen, living, and master bedroom. Another major design element for the interior of this home called the “galley” hallway, features high clerestory windows and creative entrances to two of the spaces. Custom Double Sliding Barn Doors to the office and an oversized entrance with sidelights and a transom window, frame the main entry and draws guests right through to the rear courtyard. The owner’s one-of-a-kind creative craft room and laundry room allow for open projects to rest without cramping a social event in the public spaces. Lastly, the HUGE but unassuming 2,200 sq ft garage provides two tiers and space for a full sized RV, off road vehicles and two daily drivers. This home is an amazing example of balance between on-site toy storage, several entertaining space options and private/quiet time and spaces alike.
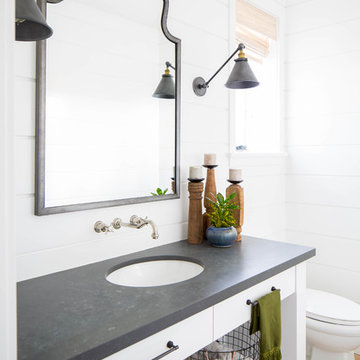
Build: Graystone Custom Builders, Interior Design: Blackband Design, Photography: Ryan Garvin
Mittelgroße Country Gästetoilette mit Schrankfronten im Shaker-Stil, weißen Schränken, weißen Fliesen, weißer Wandfarbe, braunem Holzboden, Unterbauwaschbecken, beigem Boden und grauer Waschtischplatte in Orange County
Mittelgroße Country Gästetoilette mit Schrankfronten im Shaker-Stil, weißen Schränken, weißen Fliesen, weißer Wandfarbe, braunem Holzboden, Unterbauwaschbecken, beigem Boden und grauer Waschtischplatte in Orange County
Landhausstil Gästetoilette mit Schrankfronten im Shaker-Stil Ideen und Design
1

