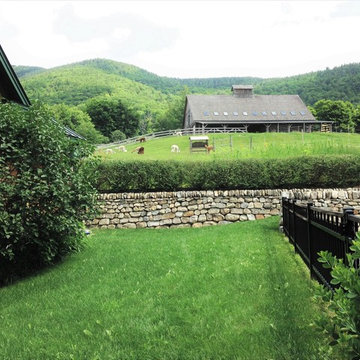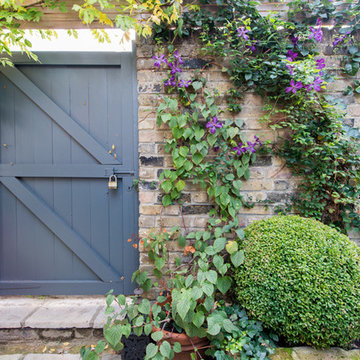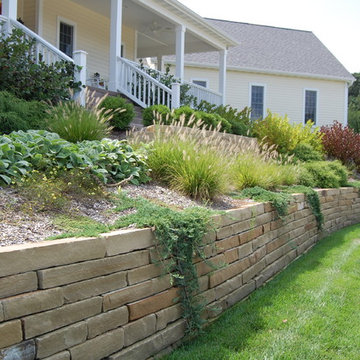Landhausstil Gartenmauer Ideen und Design
Suche verfeinern:
Budget
Sortieren nach:Heute beliebt
1 – 20 von 591 Fotos
1 von 3
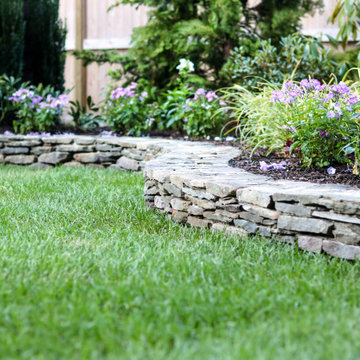
Kleine, Halbschattige Landhausstil Gartenmauer im Frühling, hinter dem Haus mit Natursteinplatten und Holzzaun in Boston
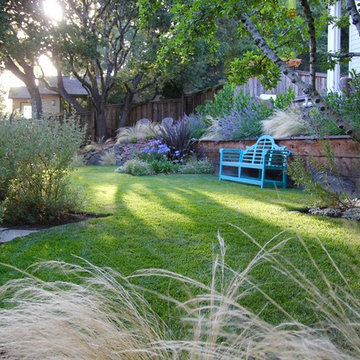
Mittelgroße, Schattige Landhausstil Gartenmauer hinter dem Haus mit Mulch in San Francisco
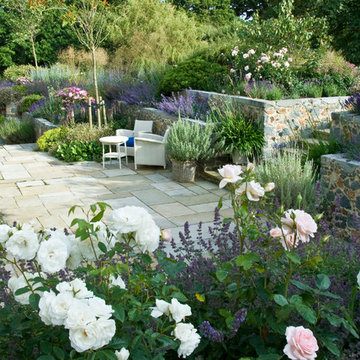
Relaxed Family Garden, Channel Islands, UK
Große Country Gartenmauer im Sommer, hinter dem Haus mit direkter Sonneneinstrahlung und Natursteinplatten in Kanalinseln
Große Country Gartenmauer im Sommer, hinter dem Haus mit direkter Sonneneinstrahlung und Natursteinplatten in Kanalinseln
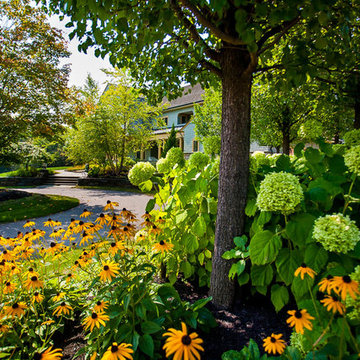
Halbschattiger, Geräumiger Landhaus Garten im Sommer mit Auffahrt in Boston
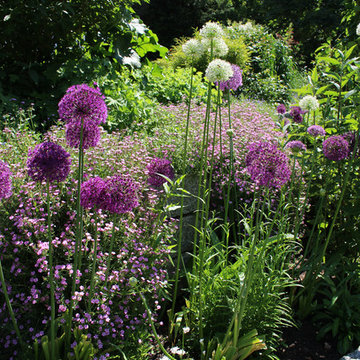
Garten vor Baubeginn
Große Country Gartenmauer im Sommer mit direkter Sonneneinstrahlung und Natursteinplatten in Hamburg
Große Country Gartenmauer im Sommer mit direkter Sonneneinstrahlung und Natursteinplatten in Hamburg
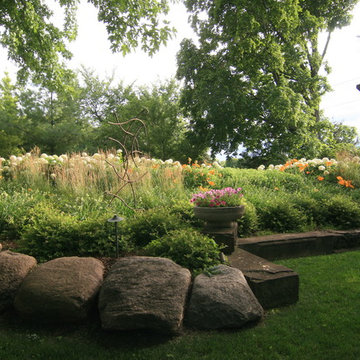
After picture of berm that was created over a new septic tank. We installed a stone retaining wall and boulder accents, along with plantings. We also created a custom metal and cedar hammock stand.
David Kopfmann
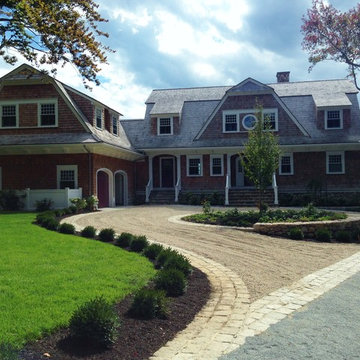
Hard to believe this is one month after planting....the plantings provide privacy and screening for the outdoor shower. We planted creeping thyme between the bluestone to create fragrance when stepped on.
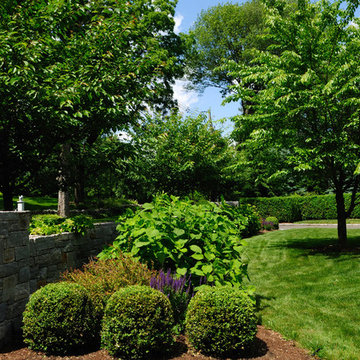
Larry Merz
Geometrischer, Mittelgroßer, Halbschattiger Landhaus Garten mit Mulch in New York
Geometrischer, Mittelgroßer, Halbschattiger Landhaus Garten mit Mulch in New York
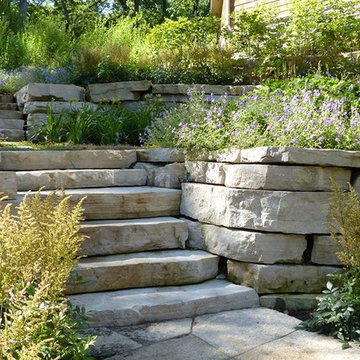
The paved flagstone walkway leads to large outcropping stone steps and terraced walls overflowing with purple perennial geranium, astilbe, and pockets of day lilies to come.
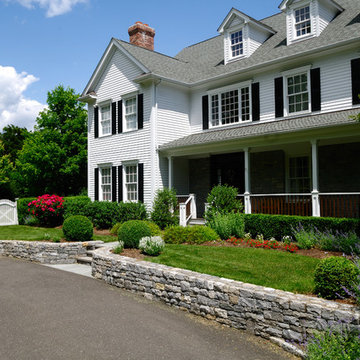
Larry Merz
Geometrischer, Mittelgroßer, Halbschattiger Country Garten mit Natursteinplatten in New York
Geometrischer, Mittelgroßer, Halbschattiger Country Garten mit Natursteinplatten in New York
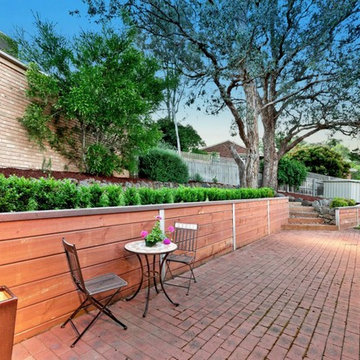
Choosing the right TetraWal materials to create garden tiers or terraces will ensure your design works with both the architecture of your home and lifestyle.
Tiering or terracing a sloping block will instantly expand your plant choices as water and drainage issues are improved. Enhance your new garden zones with shrubs, decorative grasses, fruit trees, flower beds and patio areas.
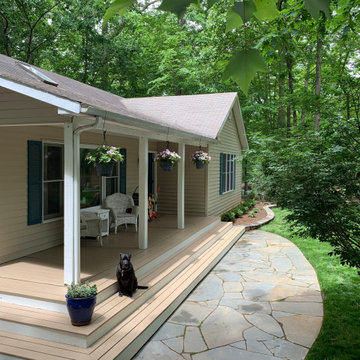
Removed existing paved walkway and regraded entire yard with 30 tons of topsoil to create a lush and green yard that flows into the stone patio, and to the wrap around porch. The porch and patio seamlessly flow to the raised garden, contained by a bluestone-capped fieldstone retaining wall. Soft Touch Japanese Hollys and Lentin Roses, some Butterfly Bushes and a Burning Bush fill in the raised bed nicely, and will only look better once mature!
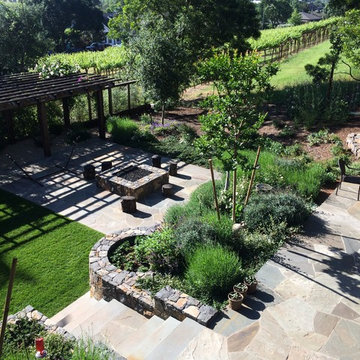
TLC
Große, Halbschattige Landhausstil Gartenmauer hinter dem Haus mit Natursteinplatten in San Francisco
Große, Halbschattige Landhausstil Gartenmauer hinter dem Haus mit Natursteinplatten in San Francisco
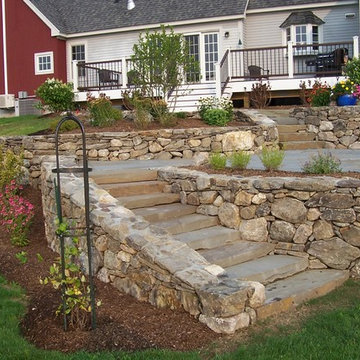
Große Landhausstil Gartenmauer im Sommer, hinter dem Haus mit direkter Sonneneinstrahlung und Natursteinplatten in Manchester
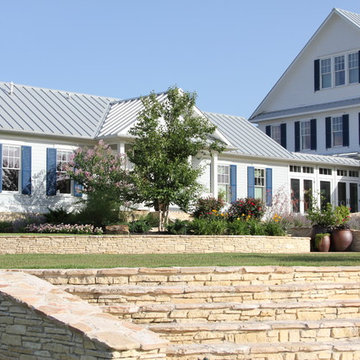
Ryan Pape
Geometrische, Große Country Gartenmauer im Herbst, hinter dem Haus mit direkter Sonneneinstrahlung und Pflastersteinen in Houston
Geometrische, Große Country Gartenmauer im Herbst, hinter dem Haus mit direkter Sonneneinstrahlung und Pflastersteinen in Houston
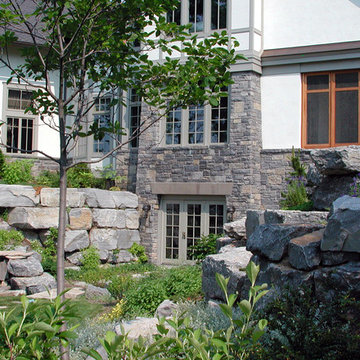
At the rear of the house, we have a walkout basement, this leads from the wine cellar and tasting room. From there you can walk across the large stone over the stream and enter the rear gardens. There are waterfalls on one side and the 'Hanging garden' on the other and a private seating area. All the construction for this home is brand new but looks like it has always been there for many years.
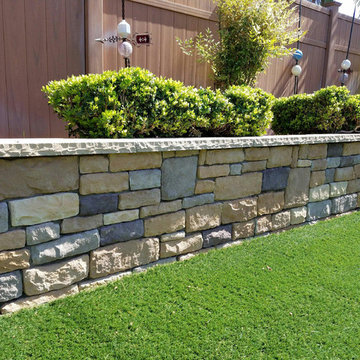
Stone Veneer retaining wall with cap and artificial grass.
Landhausstil Gartenmauer hinter dem Haus in Orange County
Landhausstil Gartenmauer hinter dem Haus in Orange County
Landhausstil Gartenmauer Ideen und Design
1
