Landhausstil Häuser mit Backsteinfassade Ideen und Design
Suche verfeinern:
Budget
Sortieren nach:Heute beliebt
1 – 20 von 1.429 Fotos

The Home Aesthetic
Geräumiges, Zweistöckiges Landhausstil Einfamilienhaus mit Backsteinfassade, weißer Fassadenfarbe, Satteldach und Blechdach in Indianapolis
Geräumiges, Zweistöckiges Landhausstil Einfamilienhaus mit Backsteinfassade, weißer Fassadenfarbe, Satteldach und Blechdach in Indianapolis
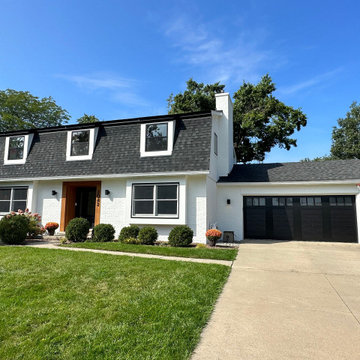
Exterior remodel, new windows and doors, painted brick, curb appeal in Ann Arbor, MI
Mittelgroßes, Zweistöckiges Country Einfamilienhaus mit Backsteinfassade, weißer Fassadenfarbe, schwarzem Dach und Wandpaneelen in Detroit
Mittelgroßes, Zweistöckiges Country Einfamilienhaus mit Backsteinfassade, weißer Fassadenfarbe, schwarzem Dach und Wandpaneelen in Detroit
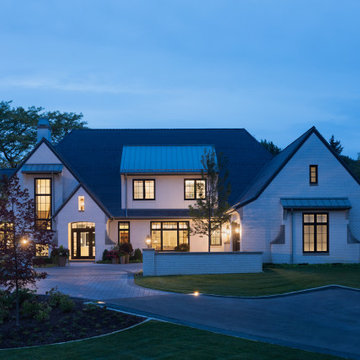
Views from the charming street frontage ascend to the home positioned at the hilltop. A serpentine driveway transects low auto court walls, utilizing a European design technique to shield the home, creating a sense of security and transition from public to private. The auto court has an old-world European cobble road feel, comprised of clean-cut granite pavers. The “L” shape layout nestles the home within the landscape, defining outdoor rooms. Soft curves are introduced into the architectural details and landscaping to balance the straightness of the modern approach.
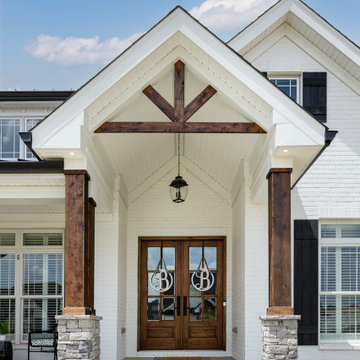
Built by Unbridled Homes in Louisville, KY.
(502) 203-1899
info@UnbridledHomes.com
Landhaus Haus mit Backsteinfassade und weißer Fassadenfarbe in Louisville
Landhaus Haus mit Backsteinfassade und weißer Fassadenfarbe in Louisville

Großes, Einstöckiges Landhaus Einfamilienhaus mit Backsteinfassade, weißer Fassadenfarbe, Satteldach und Schindeldach in Little Rock

EXTERIOR. Our clients had lived in this barn conversion for a number of years but had not got around to updating it. The layout was slightly awkward and the entrance to the property was not obvious. There were dark terracotta floor tiles and a large amount of pine throughout, which made the property very orange!
On the ground floor we remodelled the layout to create a clear entrance, large open plan kitchen-dining room, a utility room, boot room and small bathroom.
We then replaced the floor, decorated throughout and introduced a new colour palette and lighting scheme.
In the master bedroom on the first floor, walls and a mezzanine ceiling were removed to enable the ceiling height to be enjoyed. New bespoke cabinetry was installed and again a new lighting scheme and colour palette introduced.

A glass extension to a grade II listed cottage with specialist glazing design and install by IQ Glass.
Mittelgroßes, Dreistöckiges Landhausstil Haus mit Backsteinfassade, beiger Fassadenfarbe und Walmdach in London
Mittelgroßes, Dreistöckiges Landhausstil Haus mit Backsteinfassade, beiger Fassadenfarbe und Walmdach in London
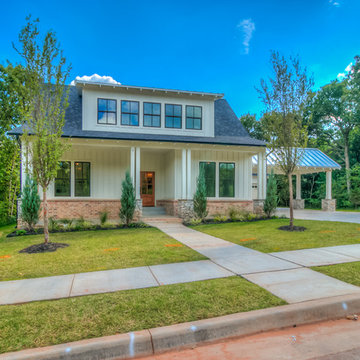
Mittelgroßes, Einstöckiges Landhausstil Einfamilienhaus mit Backsteinfassade, weißer Fassadenfarbe, Satteldach und Schindeldach in Oklahoma City

Exterior Modern Farmhouse
Großes, Einstöckiges Landhaus Einfamilienhaus mit Backsteinfassade, weißer Fassadenfarbe, Satteldach und Schindeldach in Jackson
Großes, Einstöckiges Landhaus Einfamilienhaus mit Backsteinfassade, weißer Fassadenfarbe, Satteldach und Schindeldach in Jackson
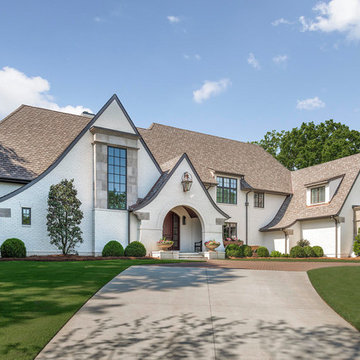
Photo courtesy of Joe Purvis Photos
Großes, Dreistöckiges Landhausstil Einfamilienhaus mit Backsteinfassade, weißer Fassadenfarbe und Schindeldach in Charlotte
Großes, Dreistöckiges Landhausstil Einfamilienhaus mit Backsteinfassade, weißer Fassadenfarbe und Schindeldach in Charlotte
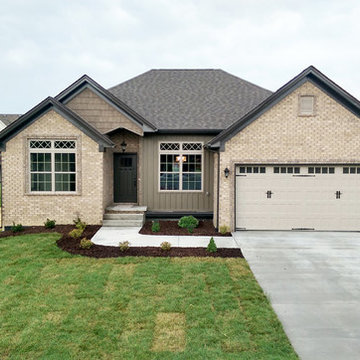
Einstöckiges Landhausstil Einfamilienhaus mit Backsteinfassade, brauner Fassadenfarbe, Satteldach und Schindeldach in Louisville
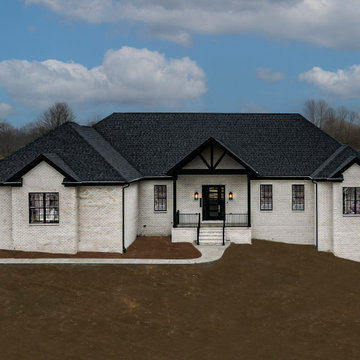
Großes, Zweistöckiges Landhausstil Einfamilienhaus mit Backsteinfassade, weißer Fassadenfarbe, Walmdach, Schindeldach und schwarzem Dach in Sonstige

Großes, Dreistöckiges Country Haus mit Backsteinfassade, gelber Fassadenfarbe, Pultdach, Schindeldach, schwarzem Dach und Wandpaneelen in Chicago
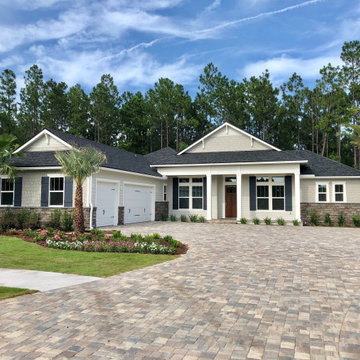
Exterior of The Wilshire Model by Dostie Homes in The Ranch at Twenty Mile.
Großes, Einstöckiges Country Einfamilienhaus mit Backsteinfassade und beiger Fassadenfarbe in Jacksonville
Großes, Einstöckiges Country Einfamilienhaus mit Backsteinfassade und beiger Fassadenfarbe in Jacksonville
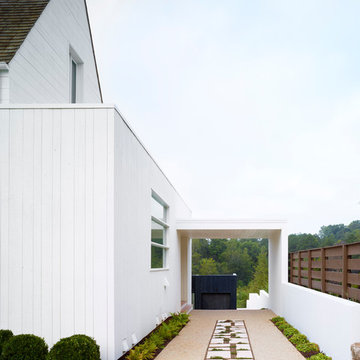
Mittelgroßes, Einstöckiges Landhaus Haus mit Backsteinfassade, weißer Fassadenfarbe und Walmdach in Atlanta
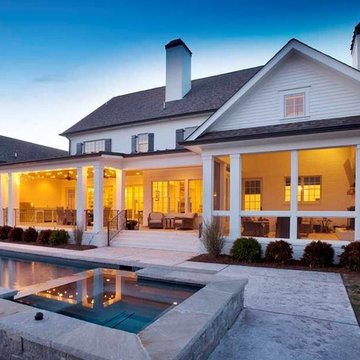
Reed Brown Photography, Julie Davis Interiors
Großes, Zweistöckiges Country Haus mit Backsteinfassade und weißer Fassadenfarbe in Nashville
Großes, Zweistöckiges Country Haus mit Backsteinfassade und weißer Fassadenfarbe in Nashville
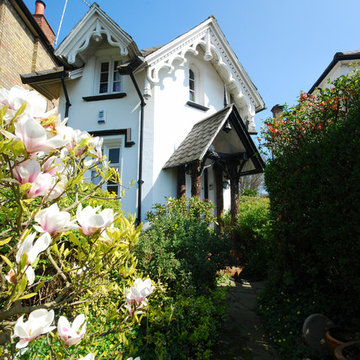
Fine House Studio
Mittelgroßes, Zweistöckiges Landhaus Haus mit Backsteinfassade und weißer Fassadenfarbe in Gloucestershire
Mittelgroßes, Zweistöckiges Landhaus Haus mit Backsteinfassade und weißer Fassadenfarbe in Gloucestershire

modern farmhouse exterior; white painted brick with wood accents
Mittelgroßes, Dreistöckiges Country Einfamilienhaus mit Backsteinfassade, weißer Fassadenfarbe, Satteldach, Misch-Dachdeckung, schwarzem Dach und Wandpaneelen in Sonstige
Mittelgroßes, Dreistöckiges Country Einfamilienhaus mit Backsteinfassade, weißer Fassadenfarbe, Satteldach, Misch-Dachdeckung, schwarzem Dach und Wandpaneelen in Sonstige
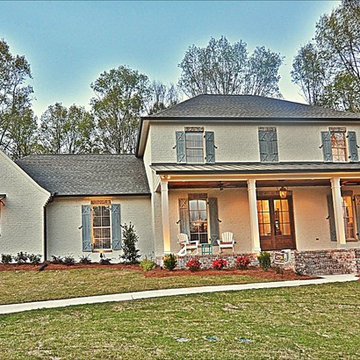
Großes, Zweistöckiges Landhausstil Einfamilienhaus mit Backsteinfassade, beiger Fassadenfarbe, Walmdach und Schindeldach in Jackson
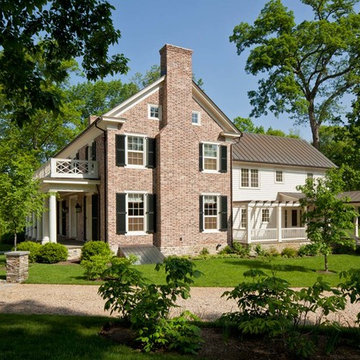
© Gordon Beall
Großes, Zweistöckiges Landhausstil Haus mit Backsteinfassade und weißer Fassadenfarbe in Washington, D.C.
Großes, Zweistöckiges Landhausstil Haus mit Backsteinfassade und weißer Fassadenfarbe in Washington, D.C.
Landhausstil Häuser mit Backsteinfassade Ideen und Design
1