Landhausstil Häuser mit bunter Fassadenfarbe Ideen und Design
Suche verfeinern:
Budget
Sortieren nach:Heute beliebt
1 – 20 von 608 Fotos

Zweistöckiges Landhaus Einfamilienhaus mit bunter Fassadenfarbe, Satteldach und Schindeldach in Chicago
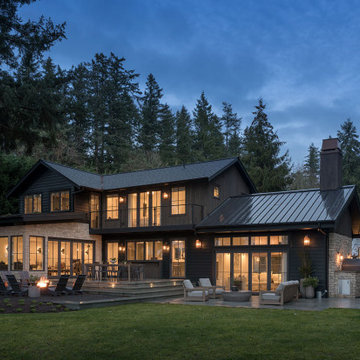
Zweistöckiges Country Einfamilienhaus mit Mix-Fassade, bunter Fassadenfarbe, Satteldach und Schindeldach in Seattle
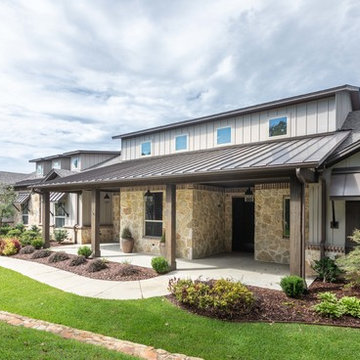
Großes, Einstöckiges Landhausstil Einfamilienhaus mit Mix-Fassade, bunter Fassadenfarbe, Misch-Dachdeckung und Satteldach in Dallas

The exteriors of a new modern farmhouse home construction in Manakin-Sabot, VA.
Großes, Vierstöckiges Country Einfamilienhaus mit Mix-Fassade, bunter Fassadenfarbe, Satteldach, Misch-Dachdeckung, schwarzem Dach und Wandpaneelen in Washington, D.C.
Großes, Vierstöckiges Country Einfamilienhaus mit Mix-Fassade, bunter Fassadenfarbe, Satteldach, Misch-Dachdeckung, schwarzem Dach und Wandpaneelen in Washington, D.C.
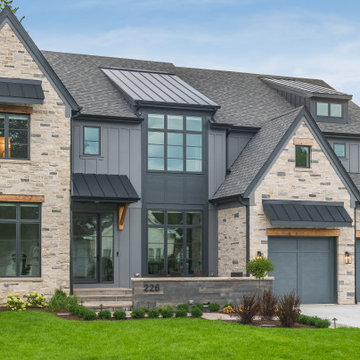
Zweistöckiges Landhaus Einfamilienhaus mit Mix-Fassade, bunter Fassadenfarbe, Satteldach und Schindeldach in Chicago
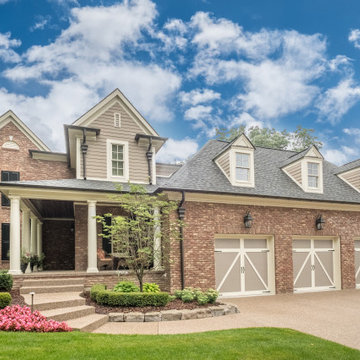
Großes, Zweistöckiges Landhausstil Einfamilienhaus mit Mix-Fassade und bunter Fassadenfarbe in Detroit
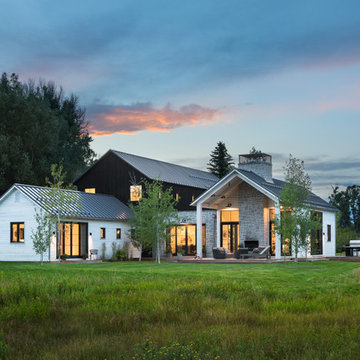
Nestled along the base of the Snake River, this house in Jackson, WY, is surrounded by nature. Design emphasis has been placed on carefully located views to the Grand Tetons, Munger Mountain, Cody Peak and Josie’s Ridge. This modern take on a farmhouse features painted clapboard siding, raised seam metal roofing, and reclaimed stone walls. Designed for an active young family, the house has multi-functional rooms with spaces for entertaining, play and numerous connections to the outdoors.
Photo by Tuck Fauntleroy
Photo by Tuck Fauntleroy
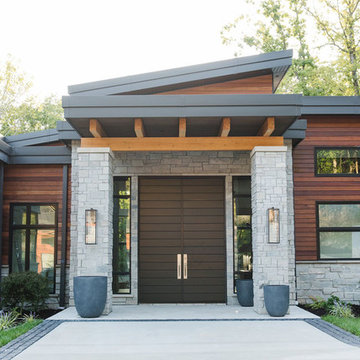
Geräumiges, Zweistöckiges Country Einfamilienhaus mit bunter Fassadenfarbe in Salt Lake City
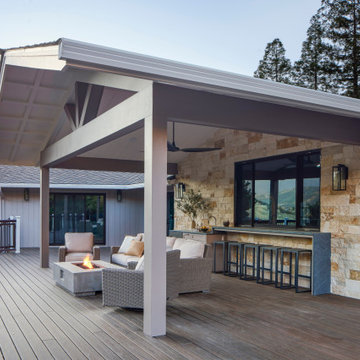
Geräumiges, Einstöckiges Landhausstil Einfamilienhaus mit Mix-Fassade, bunter Fassadenfarbe, Walmdach, Schindeldach, grauem Dach und Wandpaneelen in San Francisco
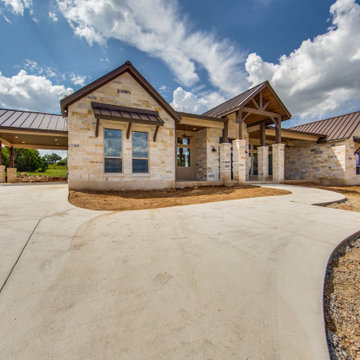
3,076 ft²: 3 bed/3 bath/1ST custom residence w/1,655 ft² boat barn located in Ensenada Shores At Canyon Lake, Canyon Lake, Texas. To uncover a wealth of possibilities, contact Michael Bryant at 210-387-6109!
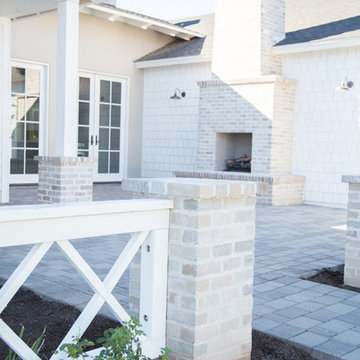
Einstöckiges Landhaus Haus mit Mix-Fassade, bunter Fassadenfarbe und Satteldach in Phoenix
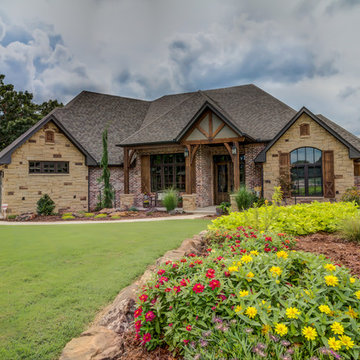
Großes, Einstöckiges Country Einfamilienhaus mit Mix-Fassade, bunter Fassadenfarbe, Satteldach und Schindeldach in Oklahoma City
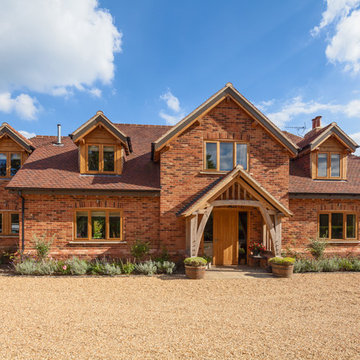
Zweistöckiges Landhaus Einfamilienhaus mit Backsteinfassade, bunter Fassadenfarbe, Satteldach und Schindeldach in Surrey
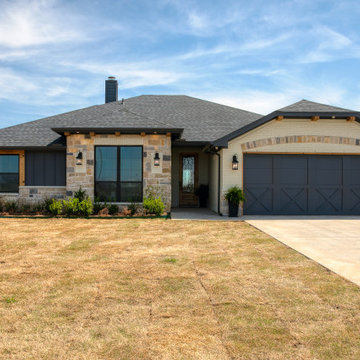
Contemporary Farmhouse Exterior with brick and stone.
Mittelgroßes, Einstöckiges Landhaus Einfamilienhaus mit Steinfassade, bunter Fassadenfarbe, Schindeldach und schwarzem Dach in Dallas
Mittelgroßes, Einstöckiges Landhaus Einfamilienhaus mit Steinfassade, bunter Fassadenfarbe, Schindeldach und schwarzem Dach in Dallas
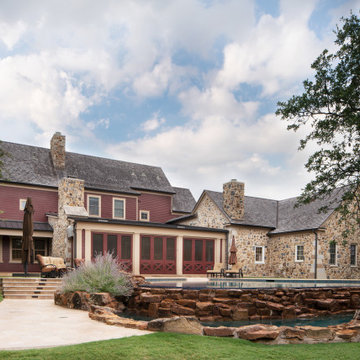
The back of the design. Stone structure to the right is designed to appear as the original living structure for the property, and is now used as the master suite and sitting room. The attached 1 story structure to the left was conceived as the "summer kitchen" for the fictional story of the home, and is now the "Three Seasons" room with sliding screen doors that open that space to the backyard and pool.
Materials include: random rubble stonework with cornerstones, traditional lap siding at the central massing, standing seam metal roof with wood shingles (Wallaba wood provides a 'class A' fire rating).
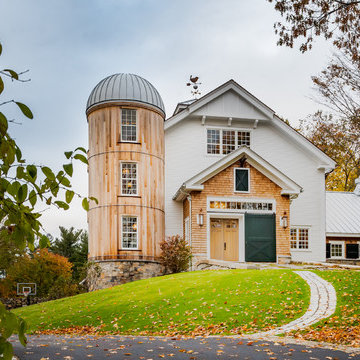
Zweistöckiges Landhausstil Einfamilienhaus mit Mix-Fassade, bunter Fassadenfarbe, Satteldach und Blechdach in Boston
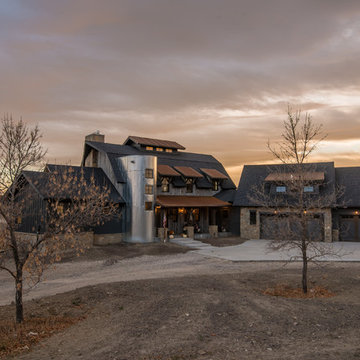
Großes, Zweistöckiges Landhausstil Einfamilienhaus mit Mix-Fassade, bunter Fassadenfarbe, Satteldach und Schindeldach in Denver
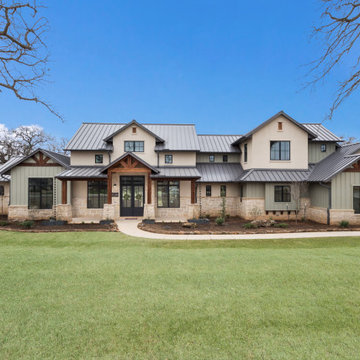
Nestled amidst lush greenery, this two-story farmhouse exudes timeless elegance. Its exterior features pristine white and cream stone wainscoting complemented by vibrant board and batten siding, evoking a charming rural aesthetic. Towering windows flood the interior with natural light, enhancing the spaciousness of the design. Stone border landscaping frames the expansive yard, completing the picturesque scene.

Dormont Park is a development of 8 low energy homes in rural South Scotland. Built to PassivHaus standards, they are so airtight and energy efficient that the entire house can be heated with just one small radiator.
Here you can see the exterior of the semi-detached houses, which are clad with larch and pink render.
The project has been lifechanging for some of the tenants, who found the improved air quality of a Passivhaus resolved long standing respiratory health issues. Others who had been struggling with fuel poverty in older rentals found the low heating costs meant they now had much more disposable income to improve their quality of life.
Photo © White Hill Design Studio LLP
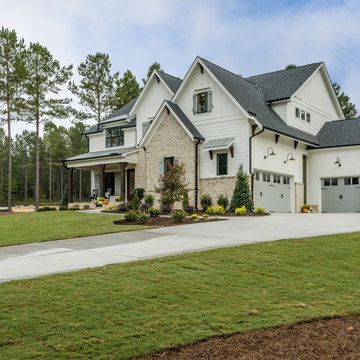
Großes, Dreistöckiges Country Einfamilienhaus mit bunter Fassadenfarbe und Misch-Dachdeckung in Raleigh
Landhausstil Häuser mit bunter Fassadenfarbe Ideen und Design
1