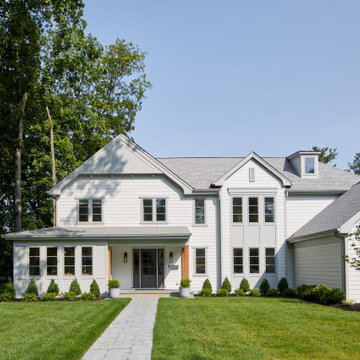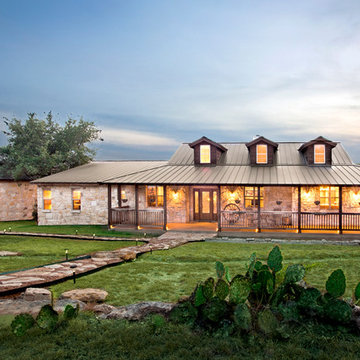Landhausstil Häuser mit Dachgaube Ideen und Design
Suche verfeinern:
Budget
Sortieren nach:Heute beliebt
1 – 20 von 57 Fotos
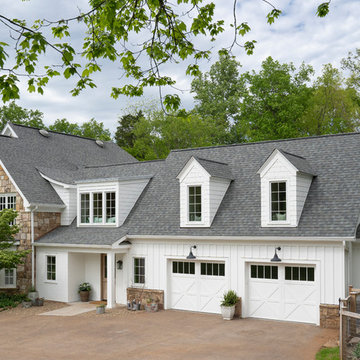
Großes, Zweistöckiges Landhausstil Einfamilienhaus mit Faserzement-Fassade, weißer Fassadenfarbe, Schindeldach, Satteldach und Dachgaube in Sonstige

Modern Farmhouse combining a metal roof, limestone, board and batten and steel windows and doors. Photo by Jeff Herr Photography.
Geräumiges, Zweistöckiges Country Einfamilienhaus mit Mix-Fassade, Satteldach, Blechdach und Dachgaube in Atlanta
Geräumiges, Zweistöckiges Country Einfamilienhaus mit Mix-Fassade, Satteldach, Blechdach und Dachgaube in Atlanta
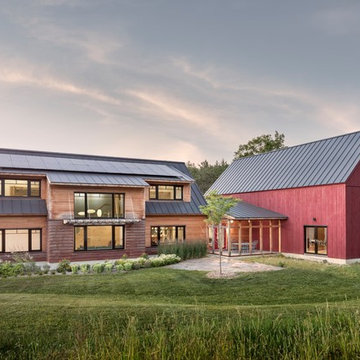
Irvin Serrano
Zweistöckige Country Holzfassade Haus mit Blechdach und Dachgaube in Burlington
Zweistöckige Country Holzfassade Haus mit Blechdach und Dachgaube in Burlington
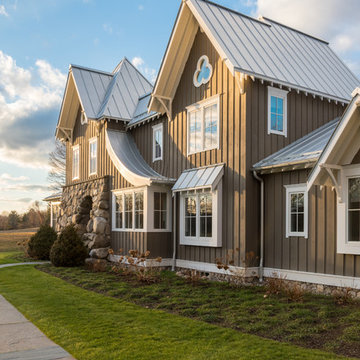
The front elevation makes use of many traditional cottage elements, combining steep roof lines with graceful curves. Clover windows and natural stone give a timeless feeling to the front. The metal roof reflects the sky, and softens the presence of the house.
Photographer: Daniel Contelmo Jr.

DRM Design Group provided Landscape Architecture services for a Local Austin, Texas residence. We worked closely with Redbud Custom Homes and Tim Brown Architecture to create a custom low maintenance- low water use contemporary landscape design. This Eco friendly design has a simple and crisp look with great contrasting colors that really accentuate the existing trees.
www.redbudaustin.com
www.timbrownarch.com
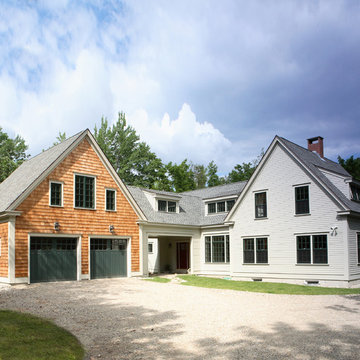
Randolph Ashey Photography
Zweistöckiges Landhaus Haus mit Mix-Fassade und Dachgaube in Portland Maine
Zweistöckiges Landhaus Haus mit Mix-Fassade und Dachgaube in Portland Maine
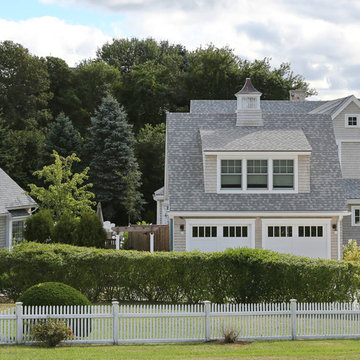
This custom Cape Cod home gracefully melds into the surrounding landscape. Photo: OnSite Studios
Zweistöckige Landhaus Holzfassade Haus mit grauer Fassadenfarbe und Dachgaube in Boston
Zweistöckige Landhaus Holzfassade Haus mit grauer Fassadenfarbe und Dachgaube in Boston
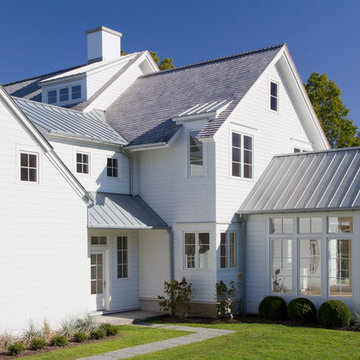
This new home features architectural forms that are rooted in traditional residential buildings, yet rendered with crisp clean contemporary materials.
Photographed By: Vic Gubinski
Interiors By: Heike Hein Home
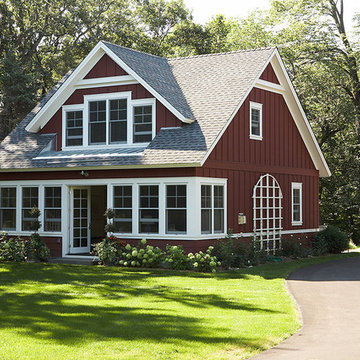
Cozy and adorable Guest Cottage.
Architectural Designer: Peter MacDonald of Peter Stafford MacDonald and Company
Interior Designer: Jeremy Wunderlich (of Hanson Nobles Wunderlich)
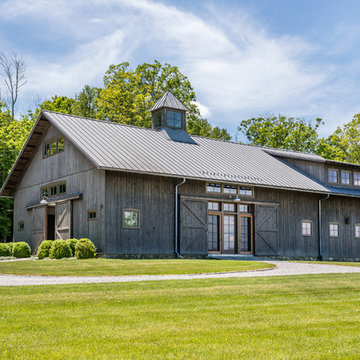
Michael Bowman Photography
Zweistöckiges Landhausstil Haus mit brauner Fassadenfarbe, Satteldach, Blechdach und Dachgaube in New York
Zweistöckiges Landhausstil Haus mit brauner Fassadenfarbe, Satteldach, Blechdach und Dachgaube in New York
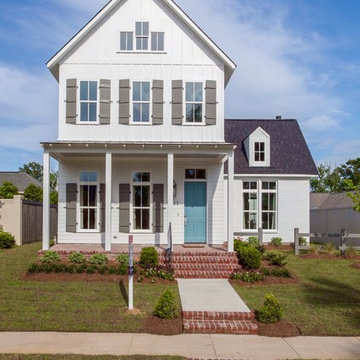
Modern Farmhouse
Audubon Square, Baton Rouge, La
Photo by Craig saucier
Front door
Benjamin Moore HC - 148 "Jamestown Blue"
Porch Ceilings
Benjamin Moore 1592 "Blue Springs"
Shutters & Fence
Benjamin Moore HC - 167 "Amherst Gray"
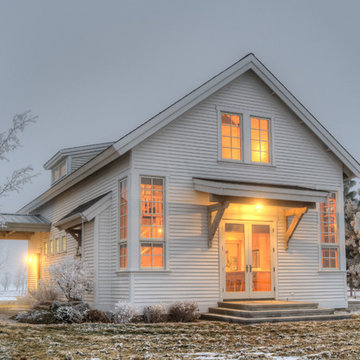
Photography by Lucas Henning.
Zweistöckiges, Kleines Country Einfamilienhaus mit weißer Fassadenfarbe, Satteldach, Schindeldach und Dachgaube in Seattle
Zweistöckiges, Kleines Country Einfamilienhaus mit weißer Fassadenfarbe, Satteldach, Schindeldach und Dachgaube in Seattle
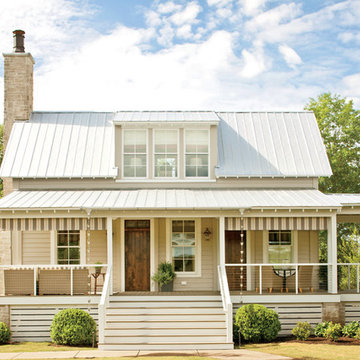
Laurey Glenn
Große, Zweistöckige Landhausstil Holzfassade Haus mit beiger Fassadenfarbe, Walmdach und Dachgaube in Nashville
Große, Zweistöckige Landhausstil Holzfassade Haus mit beiger Fassadenfarbe, Walmdach und Dachgaube in Nashville
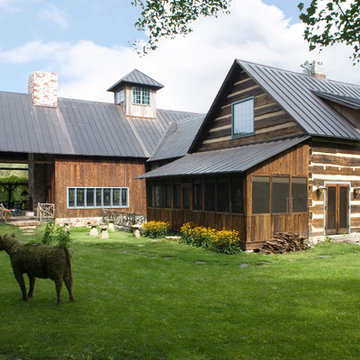
Envisioned as a country retreat for New York based clients, this collection of buildings was designed by MossCreek to meet the clients' wishes of using historical and antique structures. Serving as a country getaway, as well as a unique home for their art treasures, this was both an enjoyable and satisfying project for MossCreek and our clients. Photo by Bjorn Wallander.
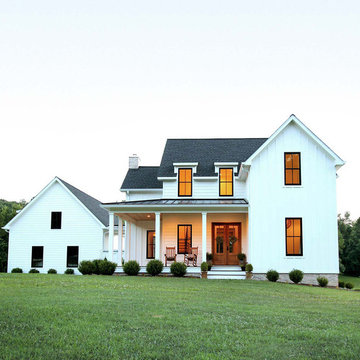
Henry Jones
Zweistöckiges Landhausstil Einfamilienhaus mit Faserzement-Fassade, weißer Fassadenfarbe, Satteldach, Schindeldach und Dachgaube in Sonstige
Zweistöckiges Landhausstil Einfamilienhaus mit Faserzement-Fassade, weißer Fassadenfarbe, Satteldach, Schindeldach und Dachgaube in Sonstige
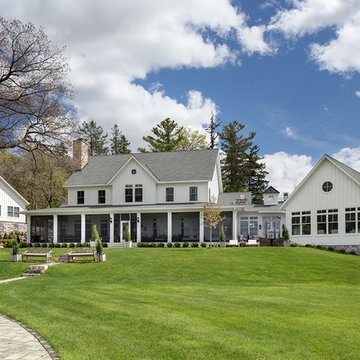
Tricia Shay Photography
Zweistöckiges Country Haus mit weißer Fassadenfarbe, Satteldach, Schindeldach und Dachgaube in Milwaukee
Zweistöckiges Country Haus mit weißer Fassadenfarbe, Satteldach, Schindeldach und Dachgaube in Milwaukee
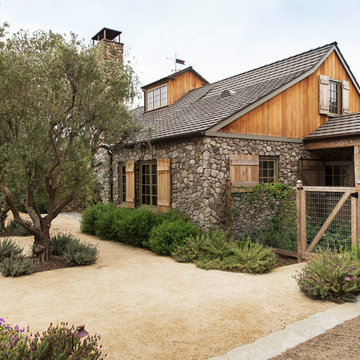
Zweistöckiges Landhausstil Einfamilienhaus mit Mix-Fassade, brauner Fassadenfarbe, Satteldach, Schindeldach und Dachgaube in Los Angeles
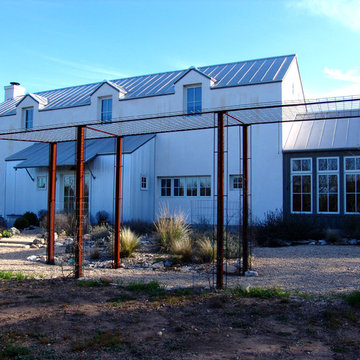
This is the exterior facing North with stucco and corrugated metal
Photo by Zagorski
Zweistöckiges Landhausstil Haus mit Dachgaube in Austin
Zweistöckiges Landhausstil Haus mit Dachgaube in Austin
Landhausstil Häuser mit Dachgaube Ideen und Design
1
