Landhausstil Häuser mit gelber Fassadenfarbe Ideen und Design
Suche verfeinern:
Budget
Sortieren nach:Heute beliebt
1 – 20 von 638 Fotos
1 von 3

Architect: Robin McCarthy, Arch Studio, Inc.
Construction: Joe Arena Construction
Photography by Mark Pinkerton
Geräumiges, Zweistöckiges Landhausstil Haus mit Putzfassade, gelber Fassadenfarbe und Halbwalmdach in San Francisco
Geräumiges, Zweistöckiges Landhausstil Haus mit Putzfassade, gelber Fassadenfarbe und Halbwalmdach in San Francisco
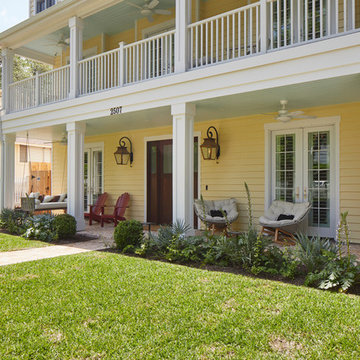
Woodmont Ave. Residence. Construction by RisherMartin Fine Homes. Photography by Andrea Calo. Landscaping by West Shop Design.
Großes, Zweistöckiges Landhausstil Haus mit gelber Fassadenfarbe, Satteldach und Schindeldach in Austin
Großes, Zweistöckiges Landhausstil Haus mit gelber Fassadenfarbe, Satteldach und Schindeldach in Austin
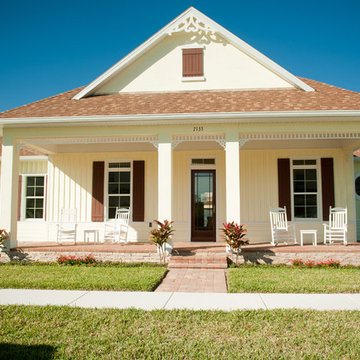
Christina Dalton
Mittelgroßes, Einstöckiges Landhaus Haus mit Mix-Fassade, gelber Fassadenfarbe und Satteldach in Orlando
Mittelgroßes, Einstöckiges Landhaus Haus mit Mix-Fassade, gelber Fassadenfarbe und Satteldach in Orlando

Mittelgroßes, Zweistöckiges Landhausstil Haus mit gelber Fassadenfarbe und Satteldach in San Francisco

Zweistöckiges Landhaus Einfamilienhaus mit gelber Fassadenfarbe, Misch-Dachdeckung, grauem Dach und Verschalung in Grand Rapids
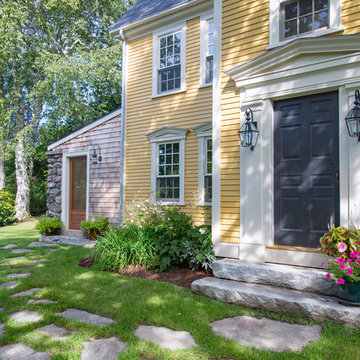
The Johnson-Thompson house is the oldest house in Winchester, MA, dating back to the early 1700s. The addition and renovation expanded the structure and added three full bathrooms including a spacious two-story master bathroom, as well as an additional bedroom for the daughter. The kitchen was moved and expanded into a large open concept kitchen and family room, creating additional mud-room and laundry space. But with all the new improvements, the original historic fabric and details remain. The moldings are copied from original pieces, salvaged bricks make up the kitchen backsplash. Wood from the barn was reclaimed to make sliding barn doors. The wood fireplace mantels were carefully restored and original beams are exposed throughout the house. It's a wonderful example of modern living and historic preservation.
Eric Roth

Großes, Dreistöckiges Country Haus mit Backsteinfassade, gelber Fassadenfarbe, Pultdach, Schindeldach, schwarzem Dach und Wandpaneelen in Chicago
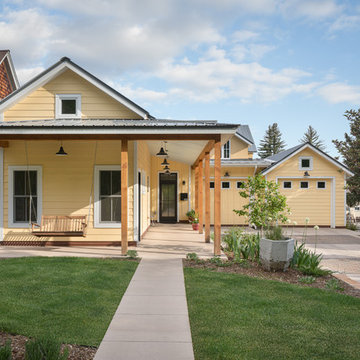
Einstöckiges Landhaus Einfamilienhaus mit gelber Fassadenfarbe, Satteldach und Blechdach in Albuquerque
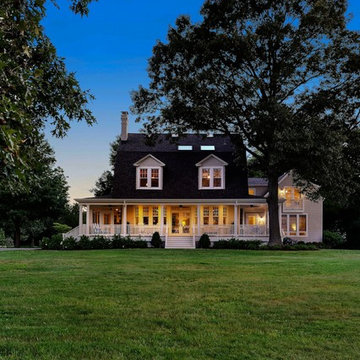
View of home from Oak Creek at dusk.
© REAL-ARCH-MEDIA
Großes, Zweistöckiges Landhausstil Haus mit gelber Fassadenfarbe, Mansardendach und Schindeldach in Washington, D.C.
Großes, Zweistöckiges Landhausstil Haus mit gelber Fassadenfarbe, Mansardendach und Schindeldach in Washington, D.C.
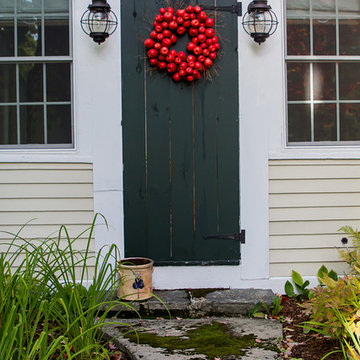
Original Front Entry
Zweistöckiges Landhausstil Haus mit gelber Fassadenfarbe, Satteldach und Misch-Dachdeckung in Sonstige
Zweistöckiges Landhausstil Haus mit gelber Fassadenfarbe, Satteldach und Misch-Dachdeckung in Sonstige
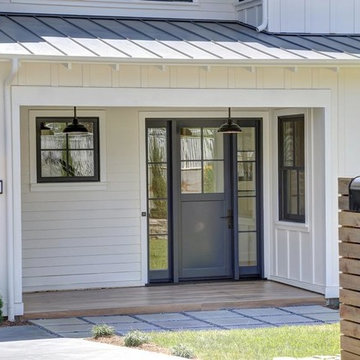
A truly Modern Farmhouse - flows seamlessly from a bright, fresh indoors to outdoor covered porches, patios and garden setting. A blending of natural interior finish that includes natural wood flooring, interior walnut wood siding, walnut stair handrails, Italian calacatta marble, juxtaposed with modern elements of glass, tension- cable rails, concrete pavers, and metal roofing.

This modern farmhouse design was accented by decorative brick, double door entry and landscaping to mimic the prairie look as it is situated in the country on 5 acres. Palo Pinto County, Texas offers rolling terrain, hidden lakes and has been dubbed the start of "The Hill Country."
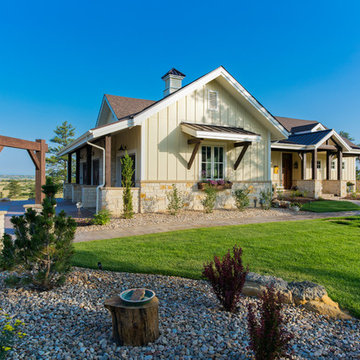
Einstöckiges Landhaus Einfamilienhaus mit Mix-Fassade, gelber Fassadenfarbe, Satteldach und Schindeldach in Denver
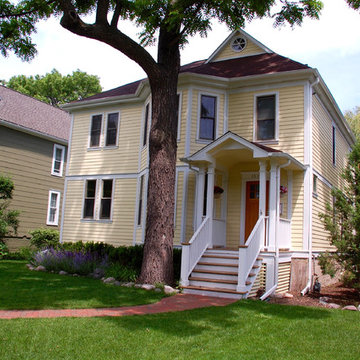
This Wilmette, IL Farm House Style Home was remodeled by Siding & Windows Group with James HardiePlank Select Cedarmill Lap Siding in ColorPlus Technology Color Woodland Cream and HardieTrim Smooth Boards in ColorPlus Technology Color Arctic White. We remodeled the Front Arched Entry with White Wood Columns, White Wood Railing, HardiePlank Siding and installed a new Roof. Also replaced Front Door.
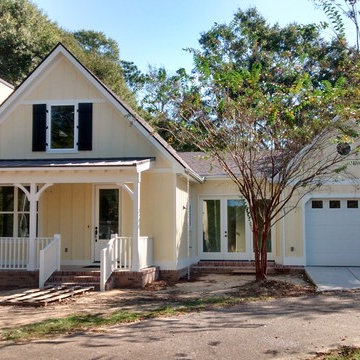
Kleines Country Haus mit Faserzement-Fassade und gelber Fassadenfarbe in Sonstige
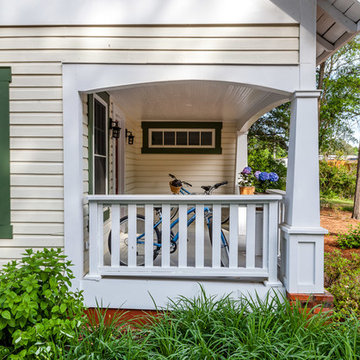
John Gessner
Kleine, Einstöckige Landhausstil Holzfassade Haus mit gelber Fassadenfarbe in Raleigh
Kleine, Einstöckige Landhausstil Holzfassade Haus mit gelber Fassadenfarbe in Raleigh
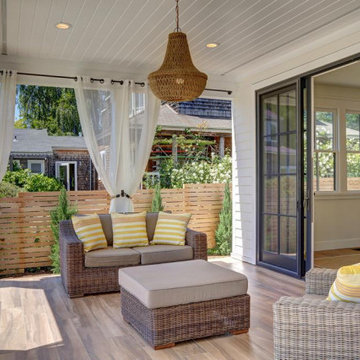
A truly Modern Farmhouse - flows seamlessly from a bright, fresh indoors to outdoor covered porches, patios and garden setting. A blending of natural interior finish that includes natural wood flooring, interior walnut wood siding, walnut stair handrails, Italian calacatta marble, juxtaposed with modern elements of glass, tension- cable rails, concrete pavers, and metal roofing.
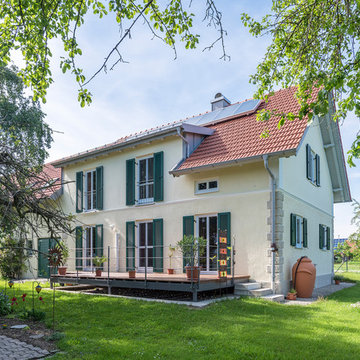
Das leerstehende Gebäude des damaligen, ortsansässigen Schusters wurde mit Bedacht saniert.
Die bestehende Struktur und architektonischen Elemente wurden soweit es möglich war erhalten.
Dennoch sollte ein modernes Wohnen ermöglicht werden, war die Umgestaltung des Grundrisses erforderlich machte. Der Außenbezug zum großen, umliegenden Garten wurde hergestellt.
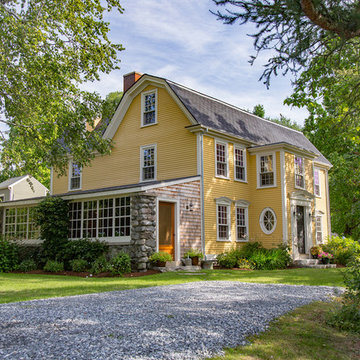
The Johnson-Thompson house is the oldest house in Winchester, MA, dating back to the early 1700s. The addition and renovation expanded the structure and added three full bathrooms including a spacious two-story master bathroom, as well as an additional bedroom for the daughter. The kitchen was moved and expanded into a large open concept kitchen and family room, creating additional mud-room and laundry space. But with all the new improvements, the original historic fabric and details remain. The moldings are copied from original pieces, salvaged bricks make up the kitchen backsplash. Wood from the barn was reclaimed to make sliding barn doors. The wood fireplace mantels were carefully restored and original beams are exposed throughout the house. It's a wonderful example of modern living and historic preservation.
Eric Roth
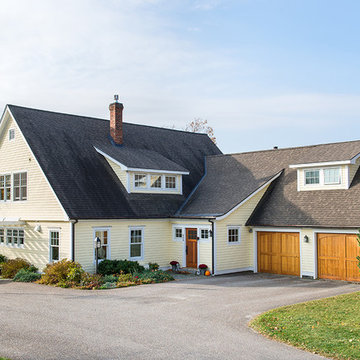
Exterior of house.
Großes, Zweistöckiges Landhaus Haus mit gelber Fassadenfarbe und Satteldach in Charlotte
Großes, Zweistöckiges Landhaus Haus mit gelber Fassadenfarbe und Satteldach in Charlotte
Landhausstil Häuser mit gelber Fassadenfarbe Ideen und Design
1