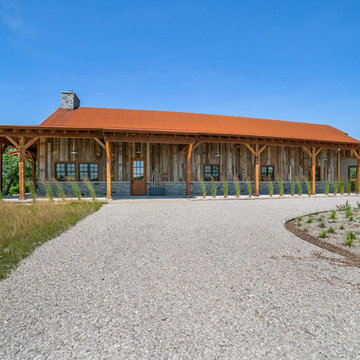Landhausstil Holzfassade Häuser Ideen und Design
Suche verfeinern:
Budget
Sortieren nach:Heute beliebt
1 – 20 von 7.323 Fotos

Photography by Sean Gallagher
Große, Zweistöckige Country Holzfassade Haus mit weißer Fassadenfarbe und Satteldach in Dallas
Große, Zweistöckige Country Holzfassade Haus mit weißer Fassadenfarbe und Satteldach in Dallas

Große, Zweistöckige Landhaus Holzfassade Haus mit schwarzer Fassadenfarbe in San Francisco

Mittelgroßes, Zweistöckiges Country Haus mit weißer Fassadenfarbe und Blechdach in Atlanta

James Hardie Arctic White Board & Batten Siding with Black Metal Roof Accents and Charcoal shingles.
Großes, Zweistöckiges Country Haus mit weißer Fassadenfarbe, Satteldach und Schindeldach in Minneapolis
Großes, Zweistöckiges Country Haus mit weißer Fassadenfarbe, Satteldach und Schindeldach in Minneapolis
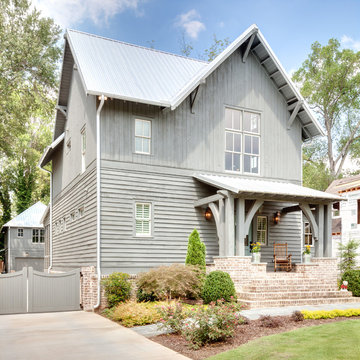
see it 360
Mittelgroße, Zweistöckige Landhaus Holzfassade Haus mit grauer Fassadenfarbe in Atlanta
Mittelgroße, Zweistöckige Landhaus Holzfassade Haus mit grauer Fassadenfarbe in Atlanta

This barn addition was accomplished by dismantling an antique timber frame and resurrecting it alongside a beautiful 19th century farmhouse in Vermont.
What makes this property even more special, is that all native Vermont elements went into the build, from the original barn to locally harvested floors and cabinets, native river rock for the chimney and fireplace and local granite for the foundation. The stone walls on the grounds were all made from stones found on the property.
The addition is a multi-level design with 1821 sq foot of living space between the first floor and the loft. The open space solves the problems of small rooms in an old house.
The barn addition has ICFs (r23) and SIPs so the building is airtight and energy efficient.
It was very satisfying to take an old barn which was no longer being used and to recycle it to preserve it's history and give it a new life.

Modern Farmhouse Custom Home Design
Mittelgroßes, Einstöckiges Country Haus mit weißer Fassadenfarbe, Satteldach, Blechdach, grauem Dach und Wandpaneelen in Sonstige
Mittelgroßes, Einstöckiges Country Haus mit weißer Fassadenfarbe, Satteldach, Blechdach, grauem Dach und Wandpaneelen in Sonstige
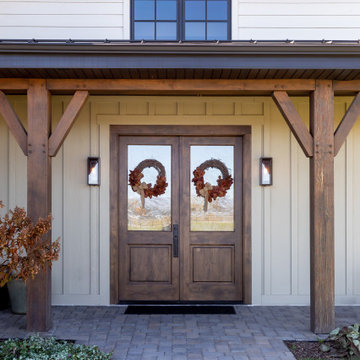
Exterior - Exterior of home showcasing beautiful dark brown wooden doors.
Einstöckiges Landhausstil Haus mit weißer Fassadenfarbe, Blechdach, schwarzem Dach, Wandpaneelen und Pultdach in Salt Lake City
Einstöckiges Landhausstil Haus mit weißer Fassadenfarbe, Blechdach, schwarzem Dach, Wandpaneelen und Pultdach in Salt Lake City

Großes, Einstöckiges Country Haus mit grauer Fassadenfarbe, Satteldach, Misch-Dachdeckung, schwarzem Dach und Wandpaneelen in San Francisco
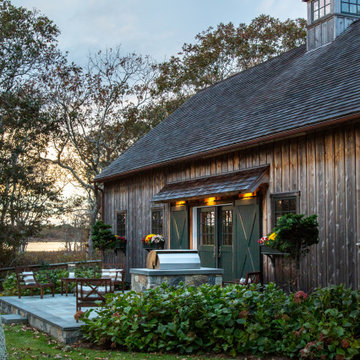
Mittelgroße, Einstöckige Landhausstil Holzfassade Haus mit Schindeldach und braunem Dach in Boston
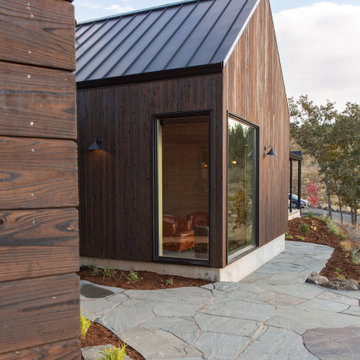
This project was thoughtfully executed for a growing family that wanted to be surrounded by beauty. The site captures both Columbia Gorge and Mt. Hood views, and it was meticulously designed and built by a team of conscientious architects and tradespeople.

Brand new construction in Westport Connecticut. Transitional design. Classic design with a modern influences. Built with sustainable materials and top quality, energy efficient building supplies. HSL worked with renowned architect Peter Cadoux as general contractor on this new home construction project and met the customer's desire on time and on budget.

WINNER: Silver Award – One-of-a-Kind Custom or Spec 4,001 – 5,000 sq ft, Best in American Living Awards, 2019
Affectionately called The Magnolia, a reference to the architect's Southern upbringing, this project was a grass roots exploration of farmhouse architecture. Located in Phoenix, Arizona’s idyllic Arcadia neighborhood, the home gives a nod to the area’s citrus orchard history.
Echoing the past while embracing current millennial design expectations, this just-complete speculative family home hosts four bedrooms, an office, open living with a separate “dirty kitchen”, and the Stone Bar. Positioned in the Northwestern portion of the site, the Stone Bar provides entertainment for the interior and exterior spaces. With retracting sliding glass doors and windows above the bar, the space opens up to provide a multipurpose playspace for kids and adults alike.
Nearly as eyecatching as the Camelback Mountain view is the stunning use of exposed beams, stone, and mill scale steel in this grass roots exploration of farmhouse architecture. White painted siding, white interior walls, and warm wood floors communicate a harmonious embrace in this soothing, family-friendly abode.
Project Details // The Magnolia House
Architecture: Drewett Works
Developer: Marc Development
Builder: Rafterhouse
Interior Design: Rafterhouse
Landscape Design: Refined Gardens
Photographer: ProVisuals Media
Awards
Silver Award – One-of-a-Kind Custom or Spec 4,001 – 5,000 sq ft, Best in American Living Awards, 2019
Featured In
“The Genteel Charm of Modern Farmhouse Architecture Inspired by Architect C.P. Drewett,” by Elise Glickman for Iconic Life, Nov 13, 2019

This urban craftsman style bungalow was a pop-top renovation to make room for a growing family. We transformed a stucco exterior to this beautiful board and batten farmhouse style. You can find this home near Sloans Lake in Denver in an up and coming neighborhood of west Denver.
Colorado Siding Repair replaced the siding and panted the white farmhouse with Sherwin Williams Duration exterior paint.

Großes, Zweistöckiges Landhaus Haus mit schwarzer Fassadenfarbe, Satteldach und Misch-Dachdeckung in Salt Lake City
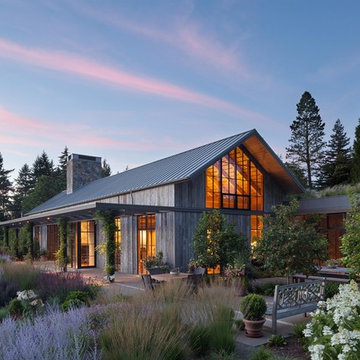
Country Garden Residence by Olson Kunding.
Photos by: Jeremy Bitterman
Einstöckige Landhaus Holzfassade Haus mit grauer Fassadenfarbe, Satteldach und Blechdach in Portland
Einstöckige Landhaus Holzfassade Haus mit grauer Fassadenfarbe, Satteldach und Blechdach in Portland
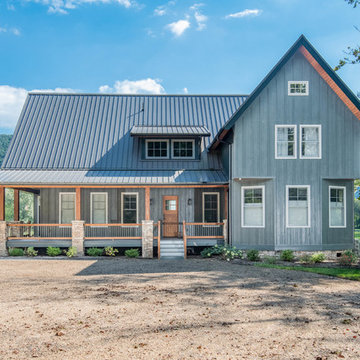
Mittelgroßes, Zweistöckiges Landhaus Haus mit blauer Fassadenfarbe, Satteldach und Blechdach in Sonstige
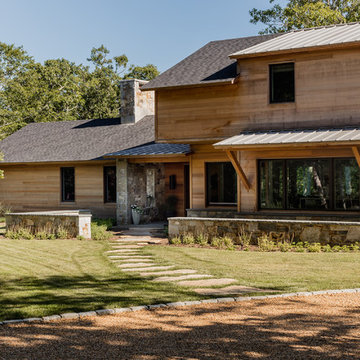
Interior Design: Liz Stiving-Nichols and Erin Dykman Architecture: Travis Ritchie, r+d studio Photography: Michael J. Lee
Zweistöckiges Landhausstil Haus mit brauner Fassadenfarbe, Satteldach und Misch-Dachdeckung in Boston
Zweistöckiges Landhausstil Haus mit brauner Fassadenfarbe, Satteldach und Misch-Dachdeckung in Boston

Justin Krug Photography
Geräumiges, Zweistöckiges Landhausstil Haus mit Satteldach, Blechdach und grauer Fassadenfarbe in Portland
Geräumiges, Zweistöckiges Landhausstil Haus mit Satteldach, Blechdach und grauer Fassadenfarbe in Portland
Landhausstil Holzfassade Häuser Ideen und Design
1
