Landhausstil Kinderzimmer mit bunten Wänden Ideen und Design
Suche verfeinern:
Budget
Sortieren nach:Heute beliebt
1 – 20 von 135 Fotos

Design, Fabrication, Install & Photography By MacLaren Kitchen and Bath
Designer: Mary Skurecki
Wet Bar: Mouser/Centra Cabinetry with full overlay, Reno door/drawer style with Carbide paint. Caesarstone Pebble Quartz Countertops with eased edge detail (By MacLaren).
TV Area: Mouser/Centra Cabinetry with full overlay, Orleans door style with Carbide paint. Shelving, drawers, and wood top to match the cabinetry with custom crown and base moulding.
Guest Room/Bath: Mouser/Centra Cabinetry with flush inset, Reno Style doors with Maple wood in Bedrock Stain. Custom vanity base in Full Overlay, Reno Style Drawer in Matching Maple with Bedrock Stain. Vanity Countertop is Everest Quartzite.
Bench Area: Mouser/Centra Cabinetry with flush inset, Reno Style doors/drawers with Carbide paint. Custom wood top to match base moulding and benches.
Toy Storage Area: Mouser/Centra Cabinetry with full overlay, Reno door style with Carbide paint. Open drawer storage with roll-out trays and custom floating shelves and base moulding.
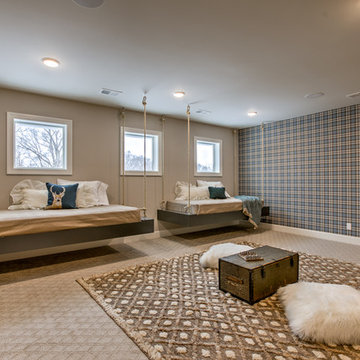
Neutrales, Großes Landhausstil Kinderzimmer mit Schlafplatz, bunten Wänden, Teppichboden und beigem Boden in Omaha
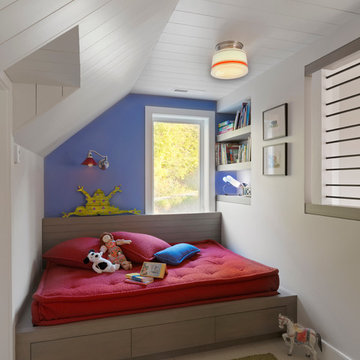
susan teare photography
Neutrales Country Kinderzimmer mit Schlafplatz und bunten Wänden in Burlington
Neutrales Country Kinderzimmer mit Schlafplatz und bunten Wänden in Burlington
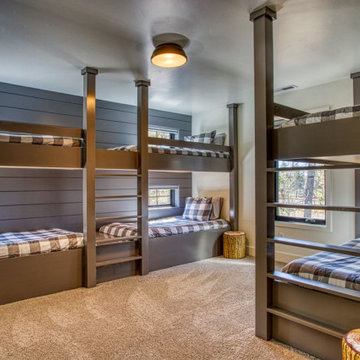
Mittelgroßes, Neutrales Landhaus Jugendzimmer mit Schlafplatz, bunten Wänden, Teppichboden und beigem Boden in Salt Lake City
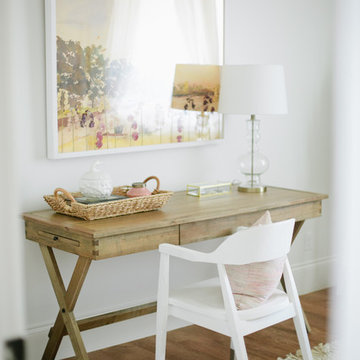
House of Jade Interiors. Modern farmhouse kids' bedroom.
Neutrales Landhausstil Kinderzimmer mit Schlafplatz und bunten Wänden in Salt Lake City
Neutrales Landhausstil Kinderzimmer mit Schlafplatz und bunten Wänden in Salt Lake City
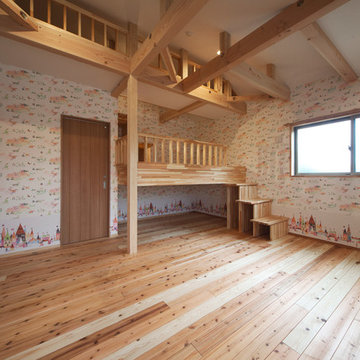
収納スペースの確保とご夫婦の遊び心溢れるアイディアから中二階とロフトを設けました。
中二階については仕上がってからのあと施工で設けており、後々お子さんが大きくなり部屋が分けたくなった時には壊して部屋に出来る様に作ってあります。
Neutrales Landhausstil Kinderzimmer mit bunten Wänden und braunem Holzboden in Sonstige
Neutrales Landhausstil Kinderzimmer mit bunten Wänden und braunem Holzboden in Sonstige
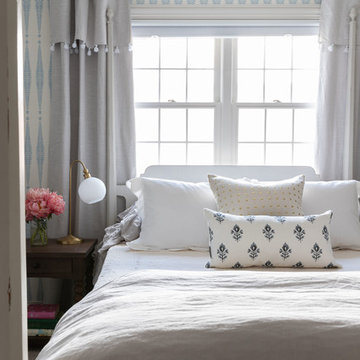
Newly remodeled girls bedroom with wallpaper, closet doors, trim, paint, lighting, and new loop wall to wall carpet. Queen bed with ruffled linen bedding and vintage coverlet. Photo by Emily Kennedy Photography.
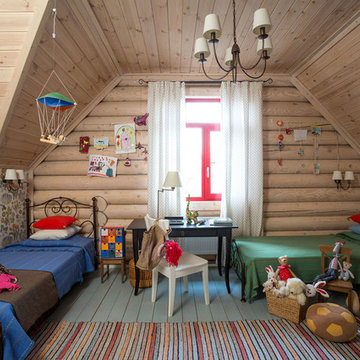
Дизайнер - Татьяна Иванова;
Фото - Евгений Кулибаба
Neutrales Country Kinderzimmer mit bunten Wänden und gebeiztem Holzboden in Moskau
Neutrales Country Kinderzimmer mit bunten Wänden und gebeiztem Holzboden in Moskau
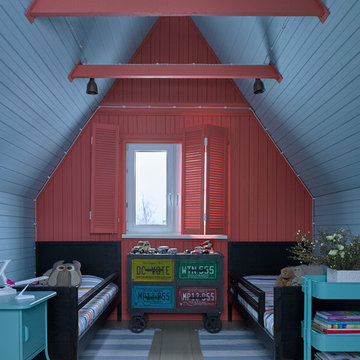
Neutrales Country Kinderzimmer mit Schlafplatz, bunten Wänden und hellem Holzboden in Moskau
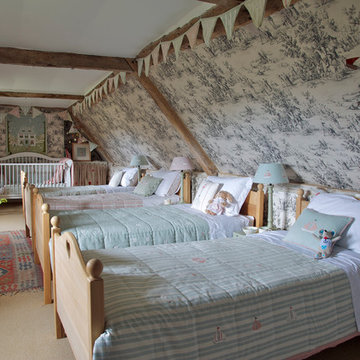
Großes, Neutrales Landhausstil Kinderzimmer mit Schlafplatz, Teppichboden und bunten Wänden in Wiltshire
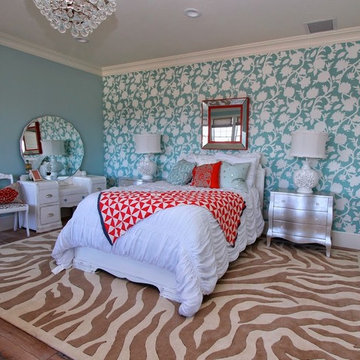
Cute girls room done is coral and blue. Fun blue with white flower wallpaper accent wall. Zebra print floor area rug. Uses furniture to create separate areas in the room. TV area with coral couch and window seat with tons of pillows. Recovered antique chairs and fresh painted silver piano. Fun functional roman shades for privacy. Framed artwork consists of favorite song quotes on sheet music.

Introducing the Courtyard Collection at Sonoma, located near Ballantyne in Charlotte. These 51 single-family homes are situated with a unique twist, and are ideal for people looking for the lifestyle of a townhouse or condo, without shared walls. Lawn maintenance is included! All homes include kitchens with granite counters and stainless steel appliances, plus attached 2-car garages. Our 3 model homes are open daily! Schools are Elon Park Elementary, Community House Middle, Ardrey Kell High. The Hanna is a 2-story home which has everything you need on the first floor, including a Kitchen with an island and separate pantry, open Family/Dining room with an optional Fireplace, and the laundry room tucked away. Upstairs is a spacious Owner's Suite with large walk-in closet, double sinks, garden tub and separate large shower. You may change this to include a large tiled walk-in shower with bench seat and separate linen closet. There are also 3 secondary bedrooms with a full bath with double sinks.
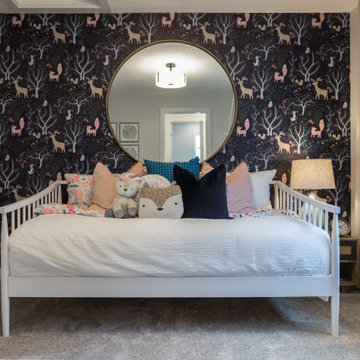
Kleines Landhausstil Mädchenzimmer mit Schlafplatz, bunten Wänden, Teppichboden, grauem Boden und Tapetenwänden in Calgary
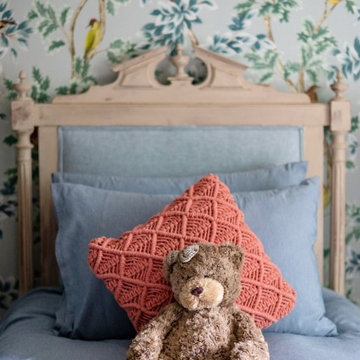
Girl's bedroom in Cotswold Country House
Mittelgroßes Landhaus Mädchenzimmer mit Schlafplatz, bunten Wänden, Teppichboden, beigem Boden und Tapetenwänden in Gloucestershire
Mittelgroßes Landhaus Mädchenzimmer mit Schlafplatz, bunten Wänden, Teppichboden, beigem Boden und Tapetenwänden in Gloucestershire
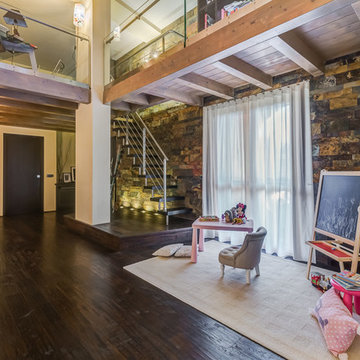
Luca Tranquilli
Country Mädchenzimmer mit Spielecke, dunklem Holzboden und bunten Wänden in Rom
Country Mädchenzimmer mit Spielecke, dunklem Holzboden und bunten Wänden in Rom
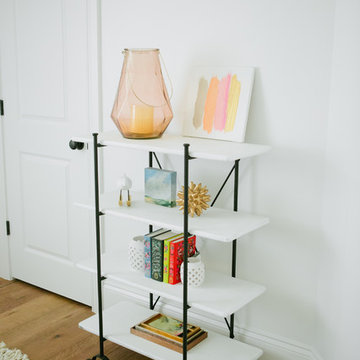
House of Jade Interiors. Modern farmhouse kids' bedroom.
Neutrales Landhaus Kinderzimmer mit Schlafplatz und bunten Wänden in Salt Lake City
Neutrales Landhaus Kinderzimmer mit Schlafplatz und bunten Wänden in Salt Lake City
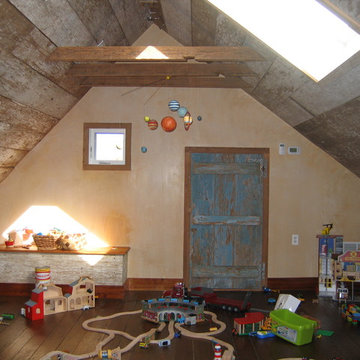
Nathan Webb, AIA
Kleines Country Jungszimmer mit Spielecke, dunklem Holzboden und bunten Wänden in Washington, D.C.
Kleines Country Jungszimmer mit Spielecke, dunklem Holzboden und bunten Wänden in Washington, D.C.
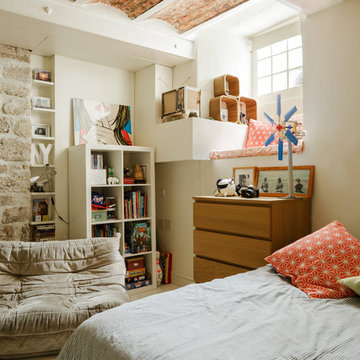
Sébastian Erras
Mittelgroßes Country Kinderzimmer mit Schlafplatz, bunten Wänden und gebeiztem Holzboden in Paris
Mittelgroßes Country Kinderzimmer mit Schlafplatz, bunten Wänden und gebeiztem Holzboden in Paris
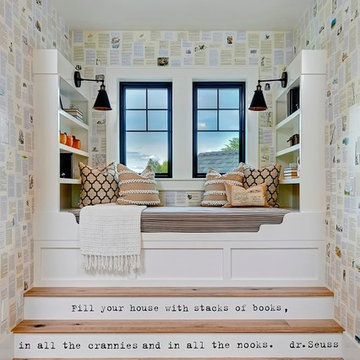
Doug Petersen Photography
Mittelgroßes, Neutrales Landhaus Jugendzimmer mit Arbeitsecke, bunten Wänden und hellem Holzboden in Boise
Mittelgroßes, Neutrales Landhaus Jugendzimmer mit Arbeitsecke, bunten Wänden und hellem Holzboden in Boise
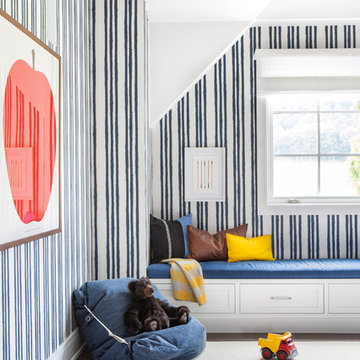
Architectural advisement, Interior Design, Custom Furniture Design & Art Curation by Chango & Co
Photography by Sarah Elliott
See the feature in Rue Magazine
Landhausstil Kinderzimmer mit bunten Wänden Ideen und Design
1