Landhausstil Küchen mit bunter Rückwand Ideen und Design
Suche verfeinern:
Budget
Sortieren nach:Heute beliebt
1 – 20 von 4.239 Fotos
1 von 3

Geschlossene, Große Country Küche in L-Form mit Unterbauwaschbecken, flächenbündigen Schrankfronten, dunklen Holzschränken, Quarzwerkstein-Arbeitsplatte, bunter Rückwand, Küchengeräten aus Edelstahl, Kücheninsel, buntem Boden und weißer Arbeitsplatte in Sonstige

Große Landhausstil Küche in L-Form mit Schrankfronten im Shaker-Stil, weißen Schränken, Kücheninsel, bunter Rückwand, schwarzem Boden, weißer Arbeitsplatte, Landhausspüle, Quarzwerkstein-Arbeitsplatte, Küchengeräten aus Edelstahl, Schieferboden und Rückwand-Fenster in Dallas

Kitchen remodel with beaded inset cabinets , stained accents , neolith countertops , gold accents , paneled appliances , lots of accent lighting , ilve range , mosaic tile backsplash , arched coffee bar , banquette seating , mitered countertops and lots more

Geräumige Country Küche mit Landhausspüle, Schrankfronten im Shaker-Stil, Quarzit-Arbeitsplatte, Rückwand aus Porzellanfliesen, Küchengeräten aus Edelstahl, zwei Kücheninseln, weißer Arbeitsplatte, freigelegten Dachbalken, weißen Schränken, bunter Rückwand und hellem Holzboden in Sonstige

The interior fixture choices--white cabinets, stainless steel appliances, neutral toned backsplashes and a cornflower blue island keep the home grounded while still maintaining a touch of modern elegance. The clients large family will be pleased with the amount of space in both the great room and the refrigerator.

What a difference it made to take that wall down! We had to put a large beam in the ceiling and support it in the sides walls with metal columns all the way down to the basement to make this structurally sound.

It’s always a blessing when your clients become friends - and that’s exactly what blossomed out of this two-phase remodel (along with three transformed spaces!). These clients were such a joy to work with and made what, at times, was a challenging job feel seamless. This project consisted of two phases, the first being a reconfiguration and update of their master bathroom, guest bathroom, and hallway closets, and the second a kitchen remodel.
In keeping with the style of the home, we decided to run with what we called “traditional with farmhouse charm” – warm wood tones, cement tile, traditional patterns, and you can’t forget the pops of color! The master bathroom airs on the masculine side with a mostly black, white, and wood color palette, while the powder room is very feminine with pastel colors.
When the bathroom projects were wrapped, it didn’t take long before we moved on to the kitchen. The kitchen already had a nice flow, so we didn’t need to move any plumbing or appliances. Instead, we just gave it the facelift it deserved! We wanted to continue the farmhouse charm and landed on a gorgeous terracotta and ceramic hand-painted tile for the backsplash, concrete look-alike quartz countertops, and two-toned cabinets while keeping the existing hardwood floors. We also removed some upper cabinets that blocked the view from the kitchen into the dining and living room area, resulting in a coveted open concept floor plan.
Our clients have always loved to entertain, but now with the remodel complete, they are hosting more than ever, enjoying every second they have in their home.
---
Project designed by interior design studio Kimberlee Marie Interiors. They serve the Seattle metro area including Seattle, Bellevue, Kirkland, Medina, Clyde Hill, and Hunts Point.
For more about Kimberlee Marie Interiors, see here: https://www.kimberleemarie.com/
To learn more about this project, see here
https://www.kimberleemarie.com/kirkland-remodel-1

Große Landhaus Wohnküche in L-Form mit Unterbauwaschbecken, Schrankfronten im Shaker-Stil, grauen Schränken, bunter Rückwand, Küchengeräten aus Edelstahl, hellem Holzboden, Kücheninsel, beigem Boden, Quarzit-Arbeitsplatte und Rückwand aus Stäbchenfliesen in San Francisco

Full depth utensil dividers were incorporated into the drawers immediately under the Wolf Cooktops. It's a great spot to store cooking utensils to keep them off the counter.
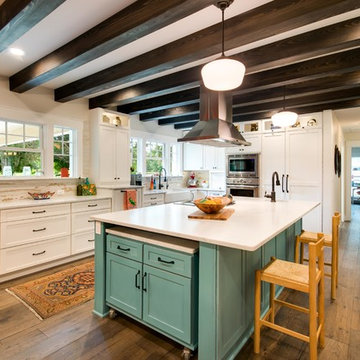
Mark J. Koper
Landhaus Küche in L-Form mit Landhausspüle, Schrankfronten im Shaker-Stil, weißen Schränken, Marmor-Arbeitsplatte, bunter Rückwand, Küchengeräten aus Edelstahl, braunem Holzboden und zwei Kücheninseln in Sonstige
Landhaus Küche in L-Form mit Landhausspüle, Schrankfronten im Shaker-Stil, weißen Schränken, Marmor-Arbeitsplatte, bunter Rückwand, Küchengeräten aus Edelstahl, braunem Holzboden und zwei Kücheninseln in Sonstige

Zweizeilige, Kleine Country Wohnküche ohne Insel mit Landhausspüle, Schrankfronten mit vertiefter Füllung, weißen Schränken, bunter Rückwand, Küchengeräten aus Edelstahl, Marmor-Arbeitsplatte, Rückwand aus Keramikfliesen, Terrakottaboden, buntem Boden, freigelegten Dachbalken und beiger Arbeitsplatte in Sonstige
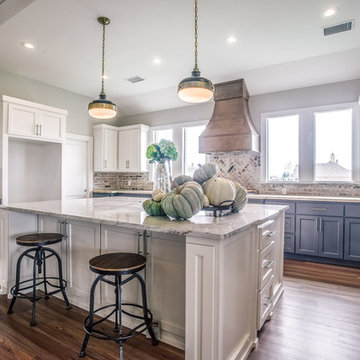
Walter Galaviz
Offene, Mittelgroße Landhaus Küche in U-Form mit Schrankfronten mit vertiefter Füllung, weißen Schränken, Marmor-Arbeitsplatte, bunter Rückwand, Rückwand aus Backstein, braunem Holzboden, Kücheninsel, beigem Boden, Küchengeräten aus Edelstahl und Unterbauwaschbecken in Austin
Offene, Mittelgroße Landhaus Küche in U-Form mit Schrankfronten mit vertiefter Füllung, weißen Schränken, Marmor-Arbeitsplatte, bunter Rückwand, Rückwand aus Backstein, braunem Holzboden, Kücheninsel, beigem Boden, Küchengeräten aus Edelstahl und Unterbauwaschbecken in Austin
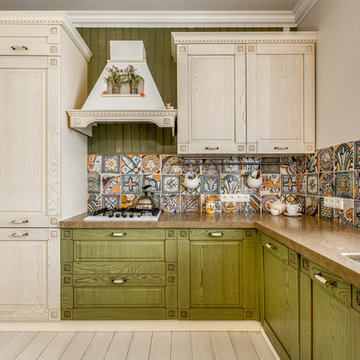
Landhaus Küche in L-Form mit Unterbauwaschbecken, grünen Schränken, bunter Rückwand, profilierten Schrankfronten und weißen Elektrogeräten in Sonstige

Shelley Scarborough Photography - http://www.shelleyscarboroughphotography.com/
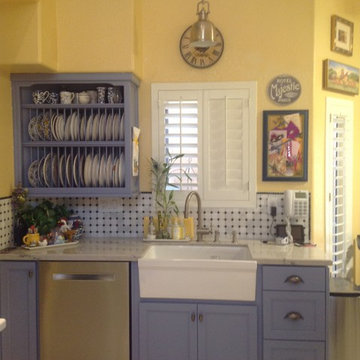
Cute farmhouse style kitchen, looks a bit like Mary Englebreit was here baking cookies. Needlepoint, roosters, blue and yellow and white. Touches of black and white.
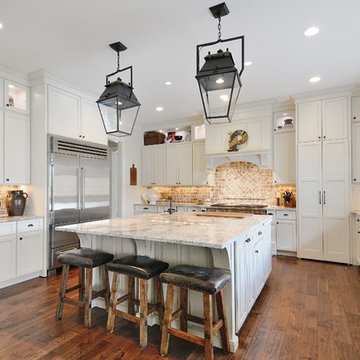
Geschlossene, Große Country Küche in U-Form mit Landhausspüle, Schrankfronten mit vertiefter Füllung, weißen Schränken, Küchengeräten aus Edelstahl, dunklem Holzboden, Kücheninsel, Quarzwerkstein-Arbeitsplatte, bunter Rückwand und Rückwand aus Steinfliesen in Atlanta
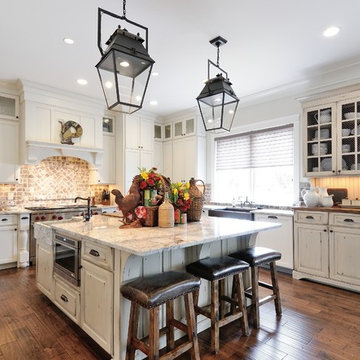
Geschlossene, Große Country Küche in U-Form mit Landhausspüle, Schrankfronten mit vertiefter Füllung, weißen Schränken, Quarzwerkstein-Arbeitsplatte, bunter Rückwand, Rückwand aus Steinfliesen, Küchengeräten aus Edelstahl, dunklem Holzboden und Kücheninsel in Atlanta
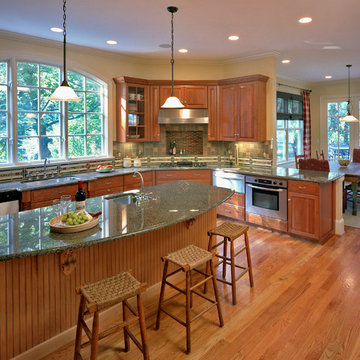
This is a new house designed in a farmhouse style to blend in with the feel of old Kensington, MD a Washington, DC suburb. This house was built on a virgin lot carved out of an adjacent lot. The house sits on over 8,400 sq. ft. on 4 levels, with 5 bedrooms up, a finished basement with media room and bar area. The stairwell is located in the middle of the house but projects into a fully windowed bay, letting morning light spill into three levels of the house including the basement.
Paul Gaiser, architect and Director of Design at Landis, designed the home in the Farmhouse Style to blend in with the feel of old Kensington. This is a new house on a virgin lot carved out of an adjacent lot. The house sits on over 40,000 sq. ft. of land just off Connecticut Avenue in Kensington, MD. The new house has over 8,400 sq. ft. on four levels, with 5 bedrooms up, a finished basement with media room.

View to kitchen from dining area. Photography by Lucas Henning.
Geschlossene, Mittelgroße Landhausstil Küche in U-Form mit profilierten Schrankfronten, hellbraunen Holzschränken, bunter Rückwand, Elektrogeräten mit Frontblende, Unterbauwaschbecken, Arbeitsplatte aus Fliesen, braunem Holzboden, Kücheninsel und braunem Boden in Seattle
Geschlossene, Mittelgroße Landhausstil Küche in U-Form mit profilierten Schrankfronten, hellbraunen Holzschränken, bunter Rückwand, Elektrogeräten mit Frontblende, Unterbauwaschbecken, Arbeitsplatte aus Fliesen, braunem Holzboden, Kücheninsel und braunem Boden in Seattle

Landhaus Küche ohne Insel mit blauen Schränken, bunter Rückwand, buntem Boden und weißer Arbeitsplatte in Moskau
Landhausstil Küchen mit bunter Rückwand Ideen und Design
1