Landhausstil Küchen ohne Insel Ideen und Design
Suche verfeinern:
Budget
Sortieren nach:Heute beliebt
121 – 140 von 5.801 Fotos
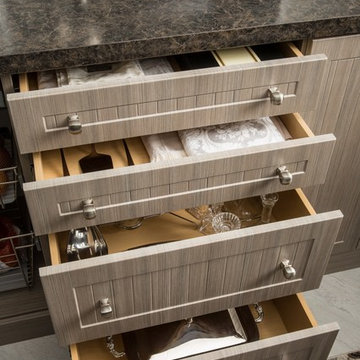
Mittelgroße Landhaus Küche ohne Insel in U-Form mit Vorratsschrank, flächenbündigen Schrankfronten, hellbraunen Holzschränken, Mineralwerkstoff-Arbeitsplatte, Porzellan-Bodenfliesen und grauem Boden in Chicago
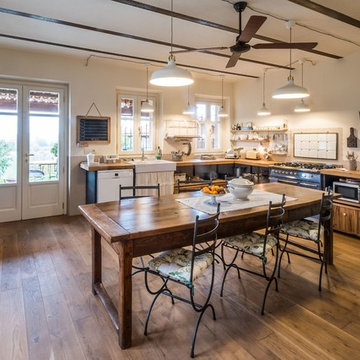
Ph. Paolo Allasia - Castellano Studio
Offene, Große Landhausstil Küche ohne Insel in L-Form mit Landhausspüle, offenen Schränken, schwarzen Schränken, Arbeitsplatte aus Holz, Küchenrückwand in Beige, weißen Elektrogeräten und braunem Holzboden in Turin
Offene, Große Landhausstil Küche ohne Insel in L-Form mit Landhausspüle, offenen Schränken, schwarzen Schränken, Arbeitsplatte aus Holz, Küchenrückwand in Beige, weißen Elektrogeräten und braunem Holzboden in Turin
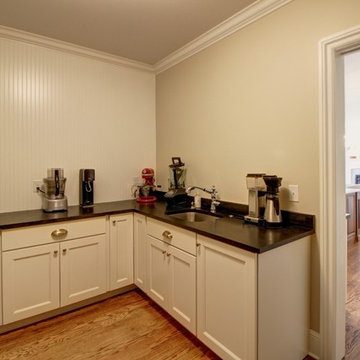
This is a bonus kitchen in a large walk-in pantry. This is sometimes called a chef's pantry. Beadboard walls and sopstone countertops.
Zweizeilige, Mittelgroße Country Küche ohne Insel mit Vorratsschrank, Unterbauwaschbecken, Schrankfronten im Shaker-Stil, weißen Schränken, Speckstein-Arbeitsplatte, Küchenrückwand in Weiß, Küchengeräten aus Edelstahl, braunem Holzboden und schwarzer Arbeitsplatte in Denver
Zweizeilige, Mittelgroße Country Küche ohne Insel mit Vorratsschrank, Unterbauwaschbecken, Schrankfronten im Shaker-Stil, weißen Schränken, Speckstein-Arbeitsplatte, Küchenrückwand in Weiß, Küchengeräten aus Edelstahl, braunem Holzboden und schwarzer Arbeitsplatte in Denver
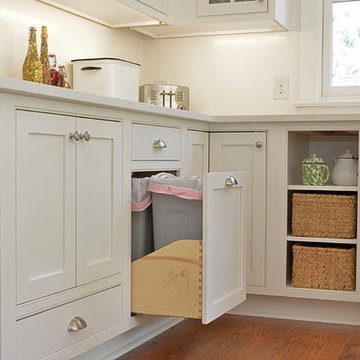
Waste Containers
Classic Kitchen & Bath designer Cathy Pitts along side Ben Trost with Trost Custom Homes worked together to create this beautiful white on white kitchen! Medallion inset cabinets with Viatera quartz really give this kitchen a clean and classic look.
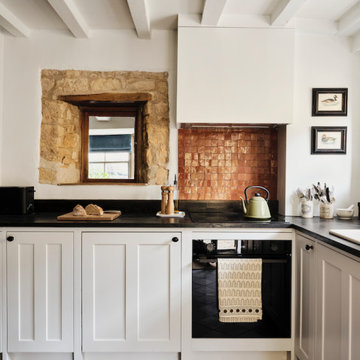
We added chequerboard floor tiles, wall lights, a zellige tile splash back, a white Shaker kitchen and dark wooden worktops to our Cotswolds Cottage project. Interior Design by Imperfect Interiors
Armada Cottage is available to rent at www.armadacottagecotswolds.co.uk
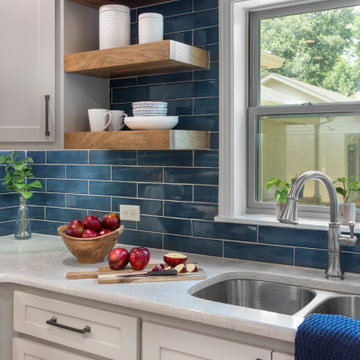
Geschlossene, Mittelgroße Landhausstil Küche ohne Insel in U-Form mit Unterbauwaschbecken, Schrankfronten im Shaker-Stil, grauen Schränken, Quarzwerkstein-Arbeitsplatte, Küchenrückwand in Blau, Rückwand aus Mosaikfliesen, Küchengeräten aus Edelstahl, Keramikboden, beigem Boden und weißer Arbeitsplatte in Dallas

Einzeilige, Mittelgroße Landhausstil Wohnküche ohne Insel mit Landhausspüle, Schrankfronten mit vertiefter Füllung, unterschiedlichen Schrankfarben, Arbeitsplatte aus Fliesen, Küchenrückwand in Grau, Rückwand aus Keramikfliesen, schwarzen Elektrogeräten, Terrakottaboden, braunem Boden, grauer Arbeitsplatte und Deckengestaltungen in Sonstige
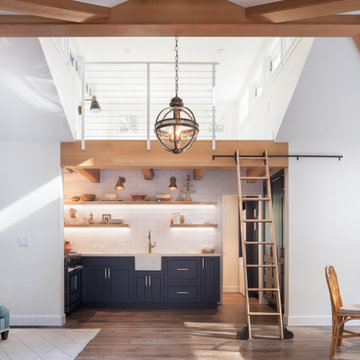
Offene, Kleine Landhausstil Küche ohne Insel in U-Form mit Landhausspüle, Schrankfronten im Shaker-Stil, grauen Schränken, Quarzwerkstein-Arbeitsplatte, Küchenrückwand in Weiß, Rückwand aus Keramikfliesen, dunklem Holzboden, braunem Boden, weißer Arbeitsplatte und Küchengeräten aus Edelstahl in San Francisco
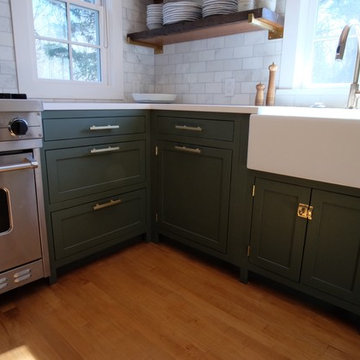
A modern farmhouse kitchen with custom shaker cabinets
Geschlossene, Kleine Country Küche ohne Insel in U-Form mit Landhausspüle, Schrankfronten im Shaker-Stil, grünen Schränken, Marmor-Arbeitsplatte, Küchenrückwand in Weiß, Rückwand aus Keramikfliesen, Küchengeräten aus Edelstahl, braunem Holzboden, braunem Boden und weißer Arbeitsplatte in New York
Geschlossene, Kleine Country Küche ohne Insel in U-Form mit Landhausspüle, Schrankfronten im Shaker-Stil, grünen Schränken, Marmor-Arbeitsplatte, Küchenrückwand in Weiß, Rückwand aus Keramikfliesen, Küchengeräten aus Edelstahl, braunem Holzboden, braunem Boden und weißer Arbeitsplatte in New York
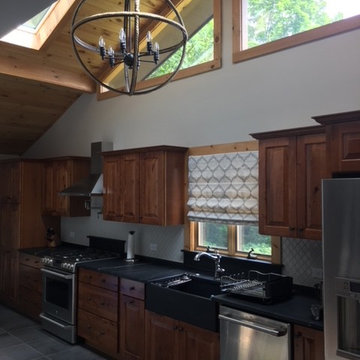
Geschlossene, Zweizeilige, Mittelgroße Landhaus Küche ohne Insel mit Landhausspüle, profilierten Schrankfronten, dunklen Holzschränken, Speckstein-Arbeitsplatte, Küchenrückwand in Weiß, Rückwand aus Mosaikfliesen, Küchengeräten aus Edelstahl, Keramikboden, grauem Boden und schwarzer Arbeitsplatte in Philadelphia
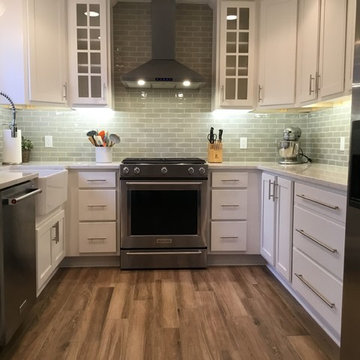
Mittelgroße, Geschlossene Landhaus Küche ohne Insel in U-Form mit Landhausspüle, weißen Schränken, Küchenrückwand in Grau, Küchengeräten aus Edelstahl, braunem Holzboden, braunem Boden, Schrankfronten im Shaker-Stil, Rückwand aus Metrofliesen und weißer Arbeitsplatte in Little Rock
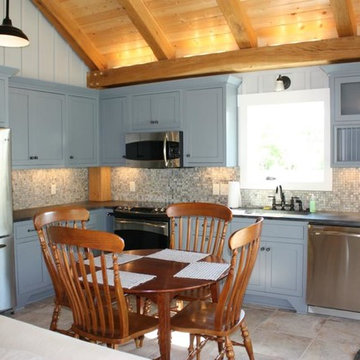
Geschlossene, Mittelgroße Landhausstil Küche ohne Insel in L-Form mit Unterbauwaschbecken, Schrankfronten im Shaker-Stil, blauen Schränken, Speckstein-Arbeitsplatte, Küchenrückwand in Grau, Rückwand aus Mosaikfliesen, Küchengeräten aus Edelstahl, beigem Boden und schwarzer Arbeitsplatte in Nashville
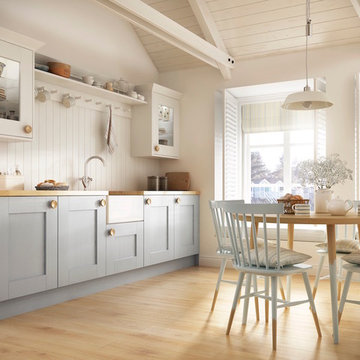
Einzeilige Country Wohnküche ohne Insel mit Landhausspüle, Schrankfronten im Shaker-Stil, blauen Schränken, Arbeitsplatte aus Holz, Küchenrückwand in Weiß, Rückwand aus Holz und hellem Holzboden in Sussex
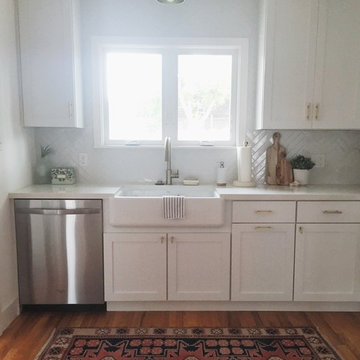
Lauren O'keefe
Offene, Einzeilige, Kleine Landhausstil Küche ohne Insel mit Landhausspüle, Schrankfronten mit vertiefter Füllung, weißen Schränken, Granit-Arbeitsplatte, Rückwand aus Keramikfliesen, Küchengeräten aus Edelstahl und braunem Holzboden in San Luis Obispo
Offene, Einzeilige, Kleine Landhausstil Küche ohne Insel mit Landhausspüle, Schrankfronten mit vertiefter Füllung, weißen Schränken, Granit-Arbeitsplatte, Rückwand aus Keramikfliesen, Küchengeräten aus Edelstahl und braunem Holzboden in San Luis Obispo
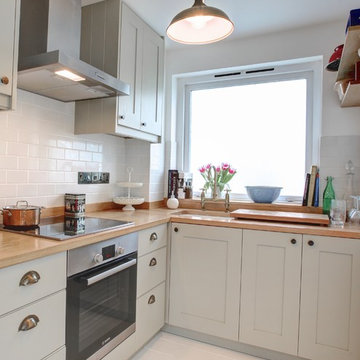
An East London former artist's studio in the heart of Shoreditch was brought to life with a lively mix of classic Scandinavian design layered with punches of colour and pattern.
Bespoke joinery sits alongside modern and antique furniture. A deco Venetian mirror adds sparkle in the Asian influenced sitting room which displays pieces sourced from as far afield as Malaysia and Hong Kong.
Indian textiles and a handwoven beni ourain carpet from Marrakech give the bedroom a relaxed bohemian feel, with simple bespoke silk blinds commissioned for the large lateral windows that span the room.
In the bathroom the simple Fired Earth tiles sing. A couple of carefully chosen accessories found in a Parisian market add a dash of je ne sais quoi.

This 1940’s Colonial style home in Boston’s Jamaica Plain had strong bones and rich character but lacked the space, modern conveniences, and storage that our clients desired. While they wished to retain the look of the exterior, as well as some of the home’s unique original features,, the kitchen and dining room needed to be reimagined in design, layout, and functionality.
Key considerations were the compact size of the home and a smaller lot that didn’t give our client the flexibility of an addition. Without adding on to the existing floor plan, we needed to find a way to gain vital extra space in the kitchen, which, with walls enclosing it on all sides, was dark and disconnected from the rest of the house. Our design team coordinated with our client to reconfigure the space by opening up the wall between the dining room and the kitchen to add a few extra inches – just enough to create an open flow between the two rooms. With the removal of that wall, the formerly dark kitchen was flooded with the natural light coming from the existing dining room windows, making the entire space feel brighter and more cohesive.
The original kitchen dated back to the mid-20th century and lacked, among other conveniences, a dishwasher, enough storage, or even countertop space for food prep. In redesigning the kitchen, we visually expanded the space by incorporating white upper cabinetry, open shelving, and white subway tiles extending from the backsplash to the ceiling. A new, larger window featuring a deep stone sill brought in even more light, and the appliances and apron sink were selected to retain the traditional look of the home while delivering modern functionality.
Considering how our client would use this space, we focused on creating a purposeful workspace and storage, ensuring that there was ample countertop space and cabinetry between the sink and range. A multi-purpose cabinet and countertop which serves as a microwave station and food service area were added to the backside of the dining room wall, packing a lot of utility into a small space.
Prior to this renovation, our client had painted the dining room in Mount Saint Anne by Benjamin Moore, a tranquil blue-gray that suited the room well and allowed the original built-in corner cabinetry to stand out, highlighting the home’s charm. With the newly opened floor plan extending into the kitchen, we selected a deep custom color for the base cabinets, Yorktowne Green by Benjamin Moore, to complement the dining room and pull all of the elements together in a cohesive space.
This transformation was remarkable, both functionally and visually. The kitchen is now a bright and inviting space that flows seamlessly into the rest of the house. The homeowners are thrilled with the results, and the small changes we incorporated that made a big difference in the overall feel and functionality of the space.
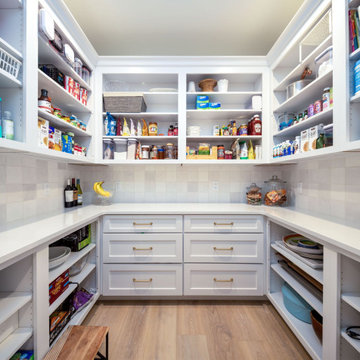
Große Landhausstil Küche ohne Insel in U-Form mit Vorratsschrank, Schrankfronten im Shaker-Stil, braunen Schränken, Quarzwerkstein-Arbeitsplatte, Küchenrückwand in Weiß, Rückwand aus Porzellanfliesen, Küchengeräten aus Edelstahl, hellem Holzboden, beigem Boden und weißer Arbeitsplatte in Sonstige
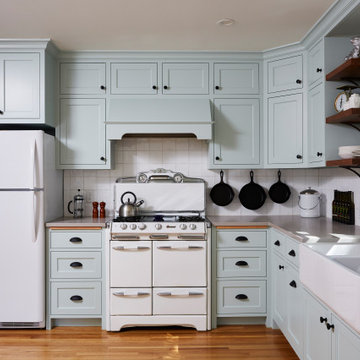
Landhausstil Küche ohne Insel in L-Form mit Landhausspüle, Schrankfronten im Shaker-Stil, blauen Schränken, Küchenrückwand in Weiß, weißen Elektrogeräten, braunem Holzboden, braunem Boden und grauer Arbeitsplatte in Minneapolis
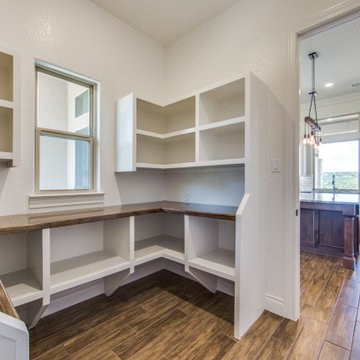
3,076 ft²: 3 bed/3 bath/1ST custom residence w/1,655 ft² boat barn located in Ensenada Shores At Canyon Lake, Canyon Lake, Texas. To uncover a wealth of possibilities, contact Michael Bryant at 210-387-6109!
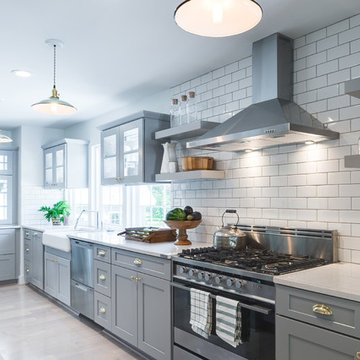
Geschlossene, Zweizeilige, Große Landhausstil Küche ohne Insel mit Landhausspüle, Schrankfronten im Shaker-Stil, grauen Schränken, Marmor-Arbeitsplatte, Küchenrückwand in Weiß, Rückwand aus Metrofliesen, Küchengeräten aus Edelstahl, Porzellan-Bodenfliesen und beigem Boden in Milwaukee
Landhausstil Küchen ohne Insel Ideen und Design
7