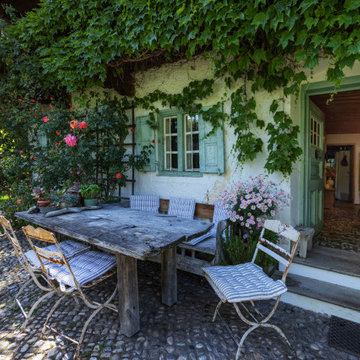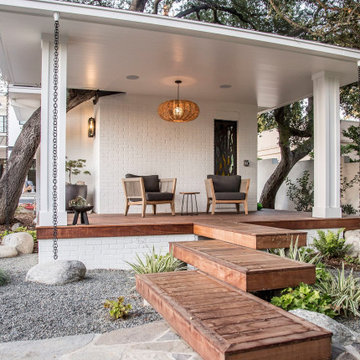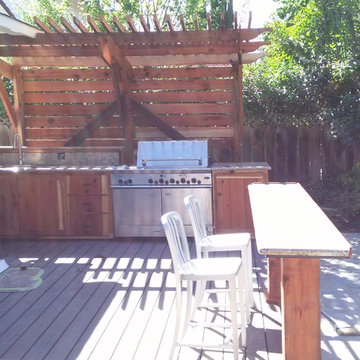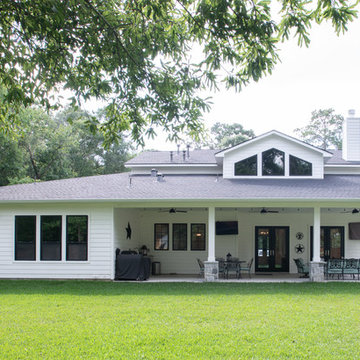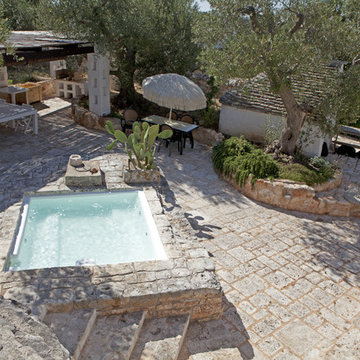
Piscina Skimmer con struttura in cemento armato e rivestimento interno in resina colore Bianco. Tutti gli impianti presenti all'interno della piscina sono di Piscine Castiglione. La piscina presenta al suo interno quattro postazioni idromassaggio.
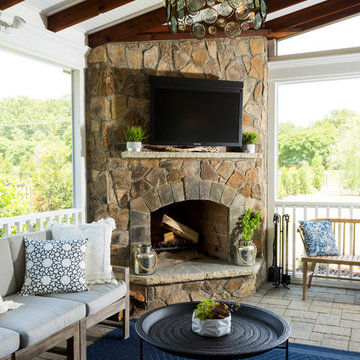
Geräumige, Verglaste, Überdachte Landhaus Veranda hinter dem Haus mit Betonboden in Charlotte
Finden Sie den richtigen Experten für Ihr Projekt
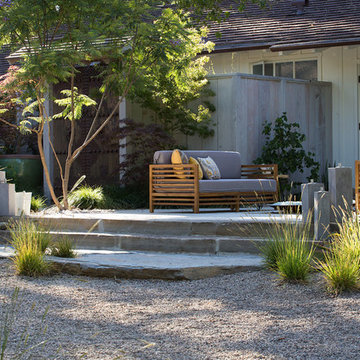
Santa Barbara Lifestyle. A Rustic Firepit with a couple of teak couches makes for enjoying your garden into the evening.
Geräumiger, Halbschattiger Landhausstil Garten hinter dem Haus mit Betonboden und Feuerstelle in Santa Barbara
Geräumiger, Halbschattiger Landhausstil Garten hinter dem Haus mit Betonboden und Feuerstelle in Santa Barbara
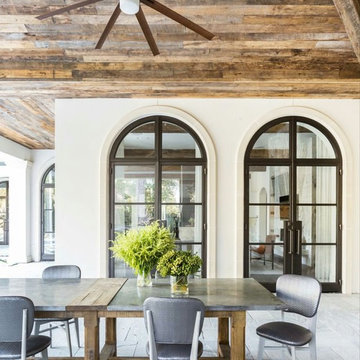
Barn wood ceiling
Großer, Überdachter Landhaus Patio hinter dem Haus mit Outdoor-Küche und Betonboden in Houston
Großer, Überdachter Landhaus Patio hinter dem Haus mit Outdoor-Küche und Betonboden in Houston
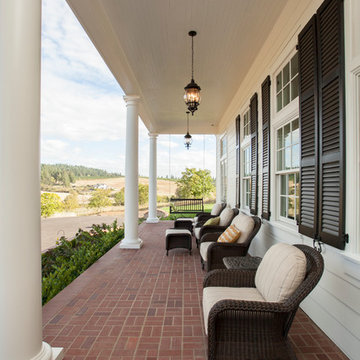
Whitney Lyons Photography
Großes, Überdachtes Landhaus Veranda im Vorgarten mit Pflastersteinen in Portland
Großes, Überdachtes Landhaus Veranda im Vorgarten mit Pflastersteinen in Portland
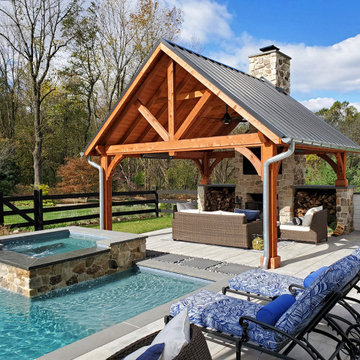
This homeowner was looking for a luxurious getaway to relax by! Designed for entertaining, this project features a natural-wood themed poolside pavilion, and underneath it lies a homey lounge area in front of the wood-burning fireplace! A glorious outdoor kitchen, patio & deck, puts the finishing touching on this resort styled project!
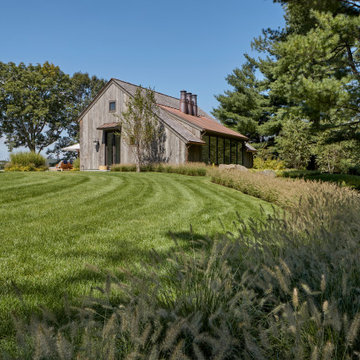
The sweeping curve of native grasses leads to the entry. Robert Benson Photography.
Mittelgroßer Landhausstil Garten im Sommer, neben dem Haus mit Rasenkanten, direkter Sonneneinstrahlung und Natursteinplatten in New York
Mittelgroßer Landhausstil Garten im Sommer, neben dem Haus mit Rasenkanten, direkter Sonneneinstrahlung und Natursteinplatten in New York
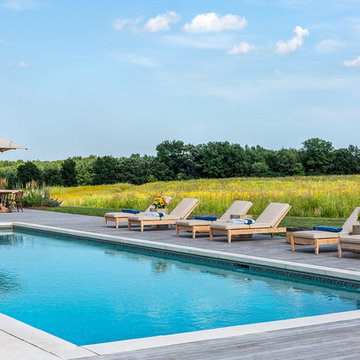
Located on a large farm in southern Wisconsin, this family retreat focuses on the creation of large entertainment spaces for family gatherings. The main volume of the house is comprised of one space, combining the kitchen, dining, living area and custom bar. All spaces can be enjoyed within a new custom timber frame, reminiscent of local agrarian structures. In the rear of the house, a full size ice rink is situated under an open-air steel structure for full enjoyment throughout the long Wisconsin winter. A large pool terrace and game room round out the entertain spaces of the home.
Photography by Reagen Taylor
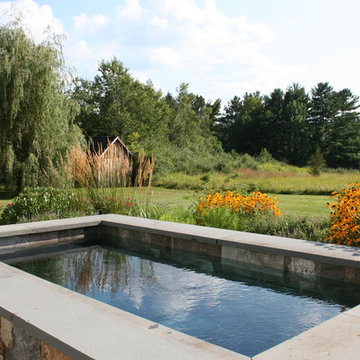
Vicky Martel
Kleiner Landhausstil Pool hinter dem Haus in rechteckiger Form mit Natursteinplatten in Boston
Kleiner Landhausstil Pool hinter dem Haus in rechteckiger Form mit Natursteinplatten in Boston
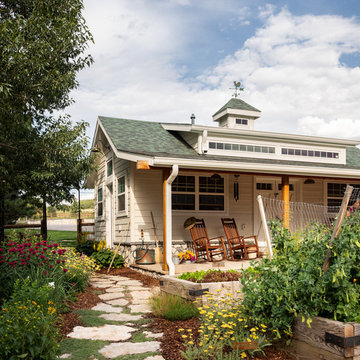
The indoor/outdoor chicken coop is the charming focal point of the private vegetable garden.
Landhaus Gemüsegarten im Sommer, neben dem Haus mit direkter Sonneneinstrahlung und Natursteinplatten in Denver
Landhaus Gemüsegarten im Sommer, neben dem Haus mit direkter Sonneneinstrahlung und Natursteinplatten in Denver

Hear what our clients, Lisa & Rick, have to say about their project by clicking on the Facebook link and then the Videos tab.
Hannah Goering Photography

Mittelgroßes, Überdachtes Landhausstil Veranda im Vorgarten mit Pflastersteinen in Jackson
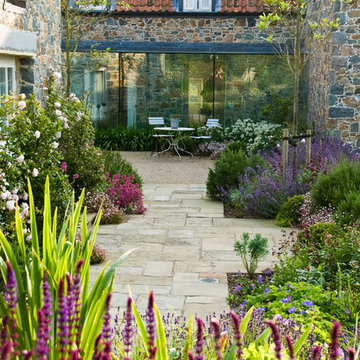
Relaxed Family Garden, Channel Islands, UK
Großer Landhausstil Gartenweg im Sommer, hinter dem Haus mit direkter Sonneneinstrahlung und Natursteinplatten in Kanalinseln
Großer Landhausstil Gartenweg im Sommer, hinter dem Haus mit direkter Sonneneinstrahlung und Natursteinplatten in Kanalinseln
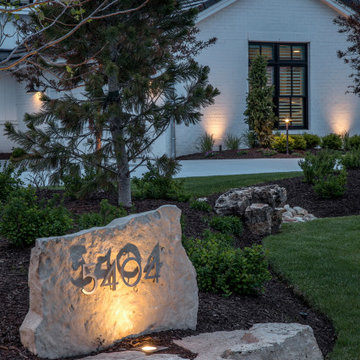
Take a tour of the lake house landscape lighting design at this gorgeous property in Valley, Nebraska. It increases nighttime security, enhances the architectural features, and creates the perfect ambiance for long, leisurely evenings spent enjoying the lake.
Learn more about the lighting design: www.mckaylighting.com/blog/lake-house-landscape-lighting-design
Go to the photo gallery: www.mckaylighting.com/modern-farmhouse
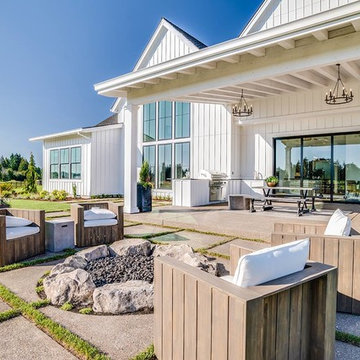
Geräumiger, Überdachter Landhaus Patio hinter dem Haus mit Feuerstelle und Betonboden in Portland
Landhausstil Outdoor-Gestaltung Ideen und Design

Landmark Photography
Verglaste, Überdachte Country Veranda mit Dielen in Minneapolis
Verglaste, Überdachte Country Veranda mit Dielen in Minneapolis
1






