Landhausstil Pool mit Natursteinplatten Ideen und Design
Suche verfeinern:
Budget
Sortieren nach:Heute beliebt
1 – 20 von 781 Fotos
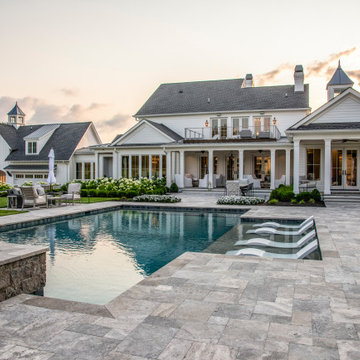
Großer Country Pool hinter dem Haus in individueller Form mit Natursteinplatten in Nashville
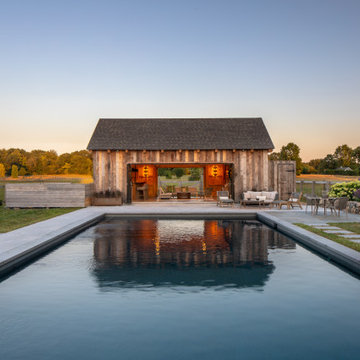
Großes Landhaus Poolhaus hinter dem Haus in rechteckiger Form mit Natursteinplatten in Boston
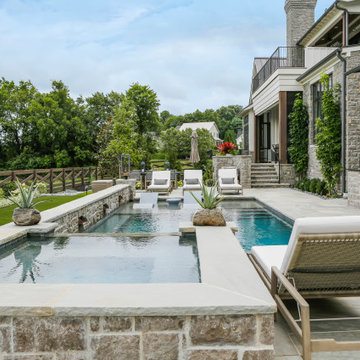
Mittelgroßer Country Pool hinter dem Haus in rechteckiger Form mit Sichtschutz und Natursteinplatten in Nashville
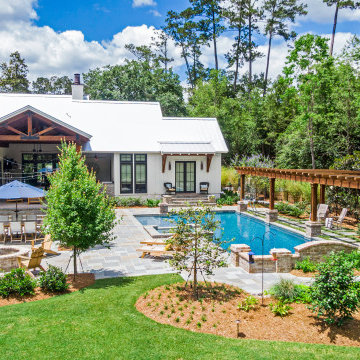
Aerial view of property
Großer Landhaus Whirlpool hinter dem Haus in rechteckiger Form mit Natursteinplatten
Großer Landhaus Whirlpool hinter dem Haus in rechteckiger Form mit Natursteinplatten
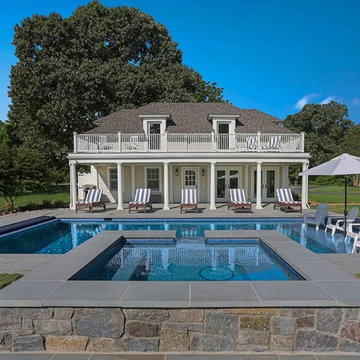
Renovated garage turned pool house and pool.
© REAL-ARCH-MEDIA
Großes Country Poolhaus neben dem Haus in rechteckiger Form mit Natursteinplatten in Washington, D.C.
Großes Country Poolhaus neben dem Haus in rechteckiger Form mit Natursteinplatten in Washington, D.C.
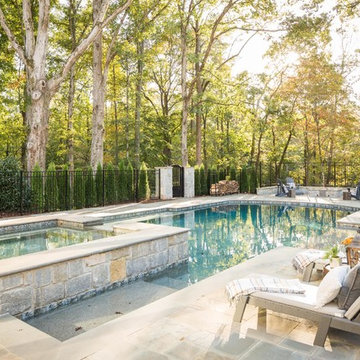
Amazing front porch of a modern farmhouse built by Steve Powell Homes (www.stevepowellhomes.com). Photo Credit: David Cannon Photography (www.davidcannonphotography.com)

My client for this project was a builder/ developer. He had purchased a flat two acre parcel with vineyards that was within easy walking distance of downtown St. Helena. He planned to “build for sale” a three bedroom home with a separate one bedroom guest house, a pool and a pool house. He wanted a modern type farmhouse design that opened up to the site and to the views of the hills beyond and to keep as much of the vineyards as possible. The house was designed with a central Great Room consisting of a kitchen area, a dining area, and a living area all under one roof with a central linear cupola to bring natural light into the middle of the room. One approaches the entrance to the home through a small garden with water features on both sides of a path that leads to a covered entry porch and the front door. The entry hall runs the length of the Great Room and serves as both a link to the bedroom wings, the garage, the laundry room and a small study. The entry hall also serves as an art gallery for the future owner. An interstitial space between the entry hall and the Great Room contains a pantry, a wine room, an entry closet, an electrical room and a powder room. A large deep porch on the pool/garden side of the house extends most of the length of the Great Room with a small breakfast Room at one end that opens both to the kitchen and to this porch. The Great Room and porch open up to a swimming pool that is on on axis with the front door.
The main house has two wings. One wing contains the master bedroom suite with a walk in closet and a bathroom with soaking tub in a bay window and separate toilet room and shower. The other wing at the opposite end of the househas two children’s bedrooms each with their own bathroom a small play room serving both bedrooms. A rear hallway serves the children’s wing, a Laundry Room and a Study, the garage and a stair to an Au Pair unit above the garage.
A separate small one bedroom guest house has a small living room, a kitchen, a toilet room to serve the pool and a small covered porch. The bedroom is ensuite with a full bath. This guest house faces the side of the pool and serves to provide privacy and block views ofthe neighbors to the east. A Pool house at the far end of the pool on the main axis of the house has a covered sitting area with a pizza oven, a bar area and a small bathroom. Vineyards were saved on all sides of the house to help provide a private enclave within the vines.
The exterior of the house has simple gable roofs over the major rooms of the house with sloping ceilings and large wooden trusses in the Great Room and plaster sloping ceilings in the bedrooms. The exterior siding through out is painted board and batten siding similar to farmhouses of other older homes in the area.
Clyde Construction: General Contractor
Photographed by: Paul Rollins
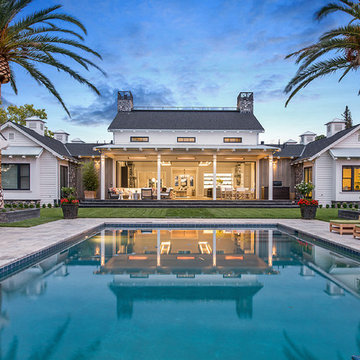
Mittelgroßes Landhausstil Poolhaus hinter dem Haus in rechteckiger Form mit Natursteinplatten in San Francisco
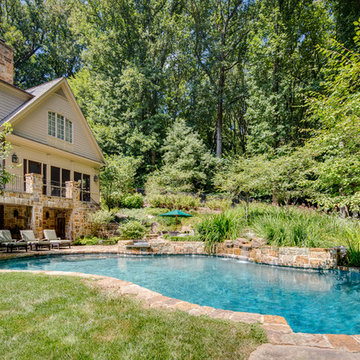
Maryland Photography, Inc.
Großer Country Pool hinter dem Haus in individueller Form mit Natursteinplatten und Wasserspiel in Washington, D.C.
Großer Country Pool hinter dem Haus in individueller Form mit Natursteinplatten und Wasserspiel in Washington, D.C.
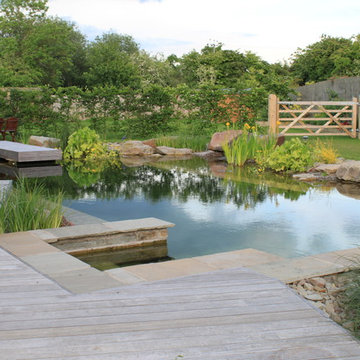
Rupert Keys
Großer Country Schwimmteich hinter dem Haus in rechteckiger Form mit Wasserspiel und Natursteinplatten in Sonstige
Großer Country Schwimmteich hinter dem Haus in rechteckiger Form mit Wasserspiel und Natursteinplatten in Sonstige
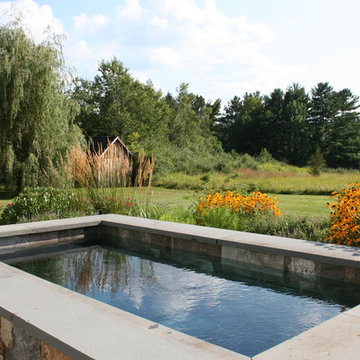
Vicky Martel
Kleiner Landhausstil Pool hinter dem Haus in rechteckiger Form mit Natursteinplatten in Boston
Kleiner Landhausstil Pool hinter dem Haus in rechteckiger Form mit Natursteinplatten in Boston
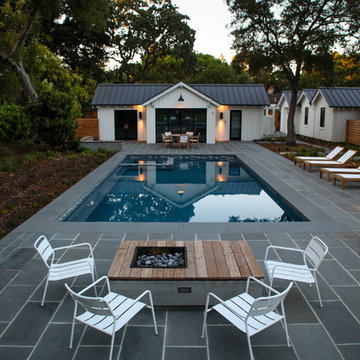
Bird's eye view of the fire pit seating area and the pool
Großes Landhaus Poolhaus hinter dem Haus in rechteckiger Form mit Natursteinplatten in San Francisco
Großes Landhaus Poolhaus hinter dem Haus in rechteckiger Form mit Natursteinplatten in San Francisco

This project feaures a 18’0” x 35’0”, 4’0” to 5’0” deep swimming pool and a 7’0” x 9’0” hot tub. Both the pool and hot tub feature color-changing LED lights. The pool also features a set of full-end steps. Both the pool and hot tub coping are Valders Wisconsin Limestone. Both the pool and the hot tub are outfitted with automatic pool safety covers with custom stone lid systems. The pool and hot tub finish is Wet Edge Primera Stone Midnight Breeze.. The pool deck is mortar set Valders Wisconsin Limestone, and the pool deck retaining wall is a stone veneer with Valders Wisconsin coping. The masonry planters are also veneered in stone with Valders Wisconsin Limestone caps. Photos by e3 Photography.This project feaures a 18’0” x 35’0”, 4’0” to 5’0” deep swimming pool and a 7’0” x 9’0” hot tub. Both the pool and hot tub feature color-changing LED lights. The pool also features a set of full-end steps. Both the pool and hot tub coping are Valders Wisconsin Limestone. Both the pool and the hot tub are outfitted with automatic pool safety covers with custom stone lid systems. The pool and hot tub finish is Wet Edge Primera Stone. The pool deck is mortar set Valders Wisconsin Limestone, and the pool deck retaining wall is a stone veneer with Valders Wisconsin coping. The masonry planters are also veneered in stone with Valders Wisconsin Limestone caps. Photos by e3 Photography.
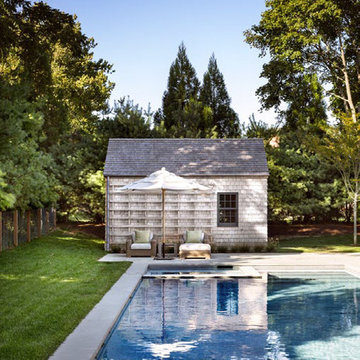
Großer Landhaus Pool hinter dem Haus in rechteckiger Form mit Natursteinplatten in San Francisco
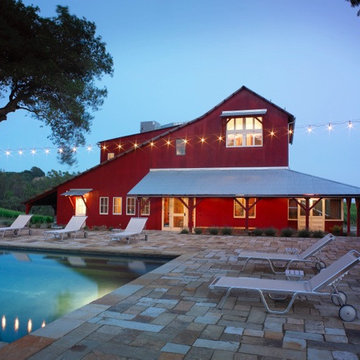
Großer Country Pool hinter dem Haus in rechteckiger Form mit Natursteinplatten in San Francisco
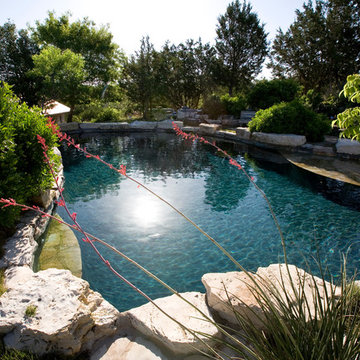
Mittelgroßer Landhausstil Pool hinter dem Haus in individueller Form mit Natursteinplatten in Austin
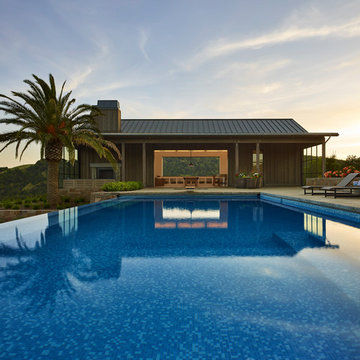
Adrian Gregorutti
Geräumiger Country Pool hinter dem Haus in rechteckiger Form mit Natursteinplatten in San Francisco
Geräumiger Country Pool hinter dem Haus in rechteckiger Form mit Natursteinplatten in San Francisco
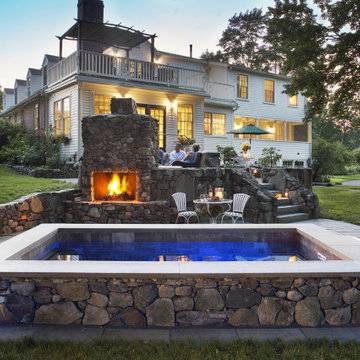
Pool project completed- beautiful stonework by local subs!
Photo credit: Tim Murphy, Foto Imagery
Kleiner Landhausstil Pool hinter dem Haus in rechteckiger Form mit Natursteinplatten in Boston
Kleiner Landhausstil Pool hinter dem Haus in rechteckiger Form mit Natursteinplatten in Boston
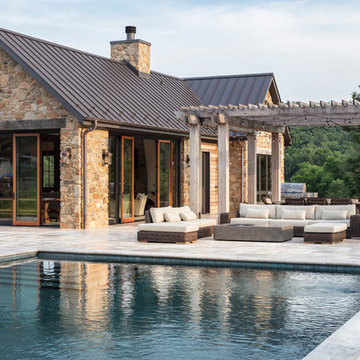
Photo by Bill Mauzy
Großes Landhausstil Sportbecken hinter dem Haus in rechteckiger Form mit Natursteinplatten und Grillplatz in Washington, D.C.
Großes Landhausstil Sportbecken hinter dem Haus in rechteckiger Form mit Natursteinplatten und Grillplatz in Washington, D.C.
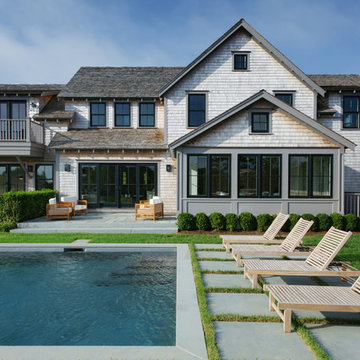
Country Pool hinter dem Haus in rechteckiger Form mit Natursteinplatten in Boston
Landhausstil Pool mit Natursteinplatten Ideen und Design
1