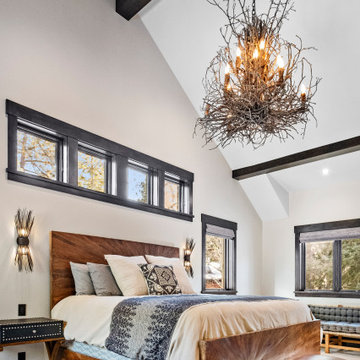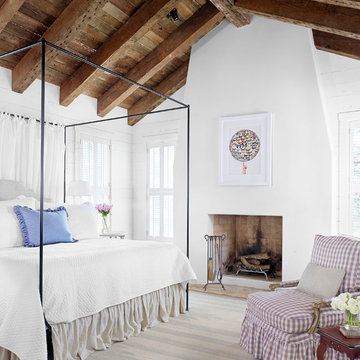Exklusive Landhausstil Schlafzimmer Ideen und Design
Suche verfeinern:
Budget
Sortieren nach:Heute beliebt
1 – 20 von 882 Fotos
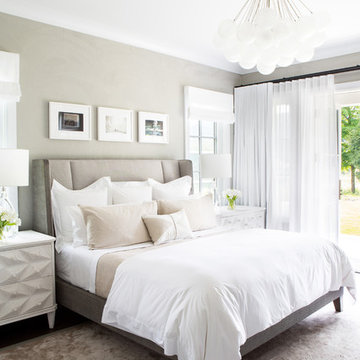
Architectural advisement, Interior Design, Custom Furniture Design & Art Curation by Chango & Co
Photography by Sarah Elliott
See the feature in Rue Magazine

Jeff Herr Photography
Großes Country Hauptschlafzimmer mit weißer Wandfarbe und dunklem Holzboden in Atlanta
Großes Country Hauptschlafzimmer mit weißer Wandfarbe und dunklem Holzboden in Atlanta
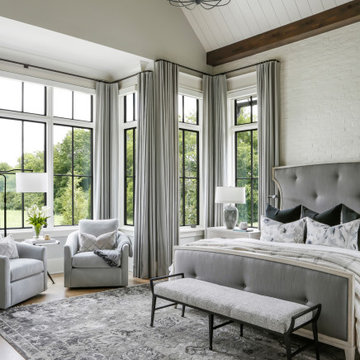
Großes Landhaus Hauptschlafzimmer mit grauer Wandfarbe, braunem Holzboden, Kamin, Kaminumrandung aus Backstein, braunem Boden, Holzdielendecke und Ziegelwänden in Nashville

Großes Landhaus Hauptschlafzimmer mit weißer Wandfarbe, braunem Holzboden und braunem Boden in Phoenix
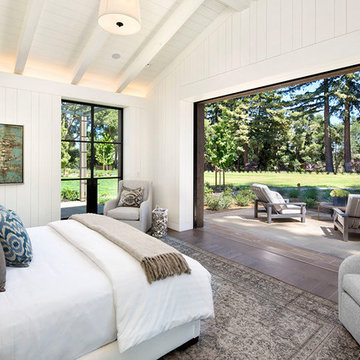
Opening the pocketing steel lift and slide doors allows nature into this Master Bedroom.
Mittelgroßes Country Hauptschlafzimmer mit weißer Wandfarbe, braunem Holzboden und braunem Boden in San Francisco
Mittelgroßes Country Hauptschlafzimmer mit weißer Wandfarbe, braunem Holzboden und braunem Boden in San Francisco
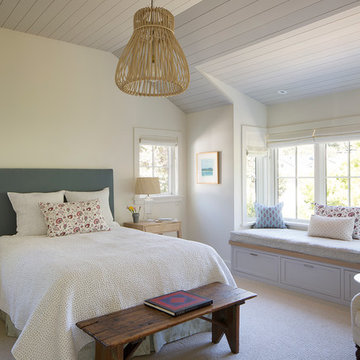
Paul Dyer
Großes Landhaus Hauptschlafzimmer ohne Kamin mit weißer Wandfarbe und Teppichboden in San Francisco
Großes Landhaus Hauptschlafzimmer ohne Kamin mit weißer Wandfarbe und Teppichboden in San Francisco
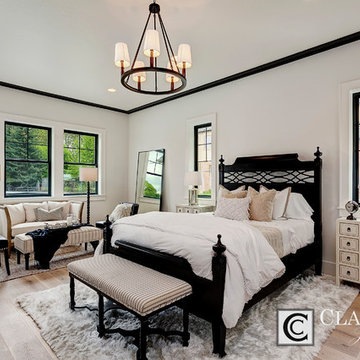
Doug Petersen Photography
Großes Country Hauptschlafzimmer ohne Kamin mit weißer Wandfarbe und hellem Holzboden in Boise
Großes Country Hauptschlafzimmer ohne Kamin mit weißer Wandfarbe und hellem Holzboden in Boise

Geräumiges Country Hauptschlafzimmer mit beiger Wandfarbe, braunem Boden und hellem Holzboden in Austin
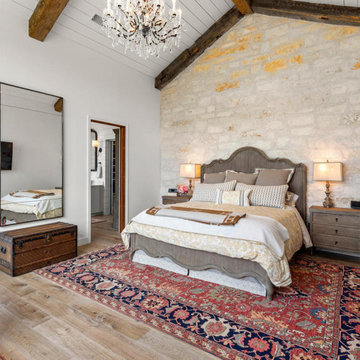
Master Bedroom
Ship lap, exposed slurry stone accent wall, 100 year old beams
Country Hauptschlafzimmer mit weißer Wandfarbe, braunem Holzboden und beigem Boden in Austin
Country Hauptschlafzimmer mit weißer Wandfarbe, braunem Holzboden und beigem Boden in Austin
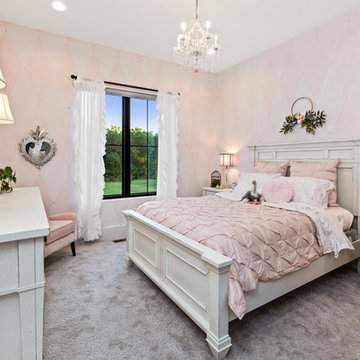
Every little girl should be able to feel like their life is a fairy tale! The crystals between every stencil paired with the cute chandelier makes this feel like a room for princess.
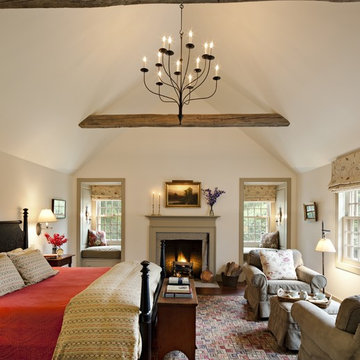
Paneled window-seats flank the fireplace in the Master Bedroom.
Robert Benson Photography
Geräumiges Landhaus Hauptschlafzimmer mit weißer Wandfarbe, braunem Holzboden, Kamin und Kaminumrandung aus Stein in New York
Geräumiges Landhaus Hauptschlafzimmer mit weißer Wandfarbe, braunem Holzboden, Kamin und Kaminumrandung aus Stein in New York
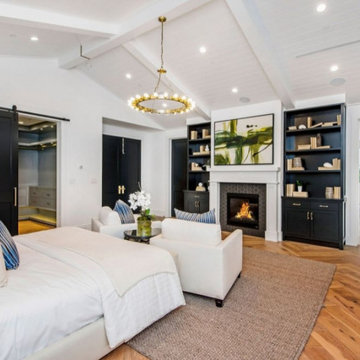
Modern flair Cape Cod stunner presents all aspects of luxury living in Los Angeles. stunning features, and endless amenities make this home a one of a kind. As you walk through the front door you will be enchanted with the immense natural light, high ceilings, Oak hardwood flooring, and custom paneling. This home carries an indescribable airy atmosphere that is obvious as soon as you walk through the front door. Family room seamlessly leads you into a private office space, and open dining room in the presence of a stunning glass-encased wine room. Theater room, and en suite bedroom accompany the first floor to prove this home has it all. Just down the hall a gourmet Chef’s Kitchen awaits featuring custom cabinetry, quartz countertops, large center island w/ breakfast bar, top of the line Wolf stainless steel-appliances,Butler & Walk-in pantry. Living room with custom built-ins leads to large pocket glass doors that open to a lushly landscaped, & entertainers dream rear-yard. Covered patio with outdoor kitchen area featuring a built in barbeque, overlooks a waterfall pool & elevated zero-edge spa. Just upstairs, a master retreat awaits with vaulted ceilings, fireplace, and private balcony. His and her walk in closets, and a master bathroom with dual vanities, large soaking tub, & glass rain shower. Other amenities include indoor & outdoor surround sound, Control 4 smart home security system, 3 fireplaces, upstairs laundry room, and 2-car garage.
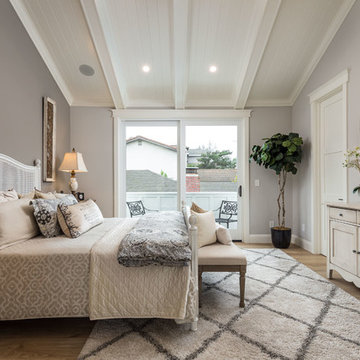
2019--Brand new construction of a 2,500 square foot house with 4 bedrooms and 3-1/2 baths located in Menlo Park, Ca. This home was designed by Arch Studio, Inc., David Eichler Photography
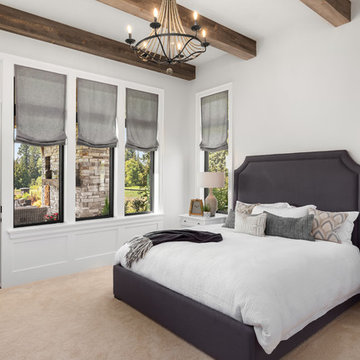
Justin Krug Photography
Großes Landhausstil Hauptschlafzimmer mit weißer Wandfarbe, Teppichboden und beigem Boden in Portland
Großes Landhausstil Hauptschlafzimmer mit weißer Wandfarbe, Teppichboden und beigem Boden in Portland

Großes Landhaus Hauptschlafzimmer ohne Kamin mit weißer Wandfarbe, braunem Holzboden und braunem Boden in Charleston
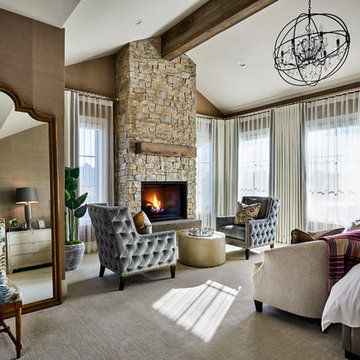
Großes Landhausstil Hauptschlafzimmer mit beiger Wandfarbe, Teppichboden, Kamin, Kaminumrandung aus Stein und beigem Boden in Portland
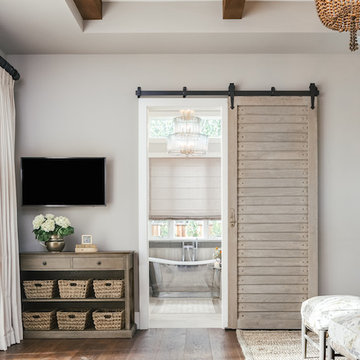
Master Suite, Master Bathroom.
Christopher Stark Photo
Großes Country Hauptschlafzimmer ohne Kamin mit grauer Wandfarbe und dunklem Holzboden in San Francisco
Großes Country Hauptschlafzimmer ohne Kamin mit grauer Wandfarbe und dunklem Holzboden in San Francisco
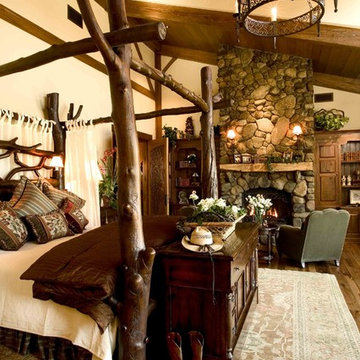
This log bed was custom made to Maraya's
design by a local craftsman for this beautiful rustic walnut ranch in the mountains. The doors to the bedroom behind the bed are handcarved with a tree and animal nature scene. A real stone masonry fireplace with a local natural log mantel was built using local stones. Custom made silk bedding, with wool and silk fabric chairs. Deep brown hand knotted wool rug and wrought iron light fixture, custom made for this room.
This rustic working walnut ranch in the mountains features natural wood beams, real stone fireplaces with wrought iron screen doors, antiques made into furniture pieces, and a tree trunk bed. All wrought iron lighting, hand scraped wood cabinets, exposed trusses and wood ceilings give this ranch house a warm, comfortable feel. The powder room shows a wrap around mosaic wainscot of local wildflowers in marble mosaics, the master bath has natural reed and heron tile, reflecting the outdoors right out the windows of this beautiful craftman type home. The kitchen is designed around a custom hand hammered copper hood, and the family room's large TV is hidden behind a roll up painting. Since this is a working farm, their is a fruit room, a small kitchen especially for cleaning the fruit, with an extra thick piece of eucalyptus for the counter top.
Project Location: Santa Barbara, California. Project designed by Maraya Interior Design. From their beautiful resort town of Ojai, they serve clients in Montecito, Hope Ranch, Malibu, Westlake and Calabasas, across the tri-county areas of Santa Barbara, Ventura and Los Angeles, south to Hidden Hills- north through Solvang and more.
Project Location: Santa Barbara, California. Project designed by Maraya Interior Design. From their beautiful resort town of Ojai, they serve clients in Montecito, Hope Ranch, Malibu, Westlake and Calabasas, across the tri-county areas of Santa Barbara, Ventura and Los Angeles, south to Hidden Hills- north through Solvang and more.
Exklusive Landhausstil Schlafzimmer Ideen und Design
1
