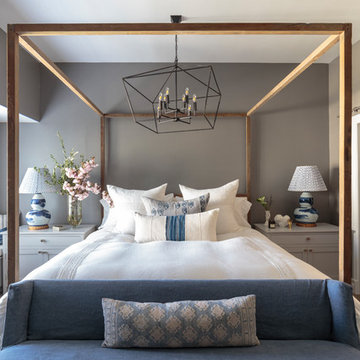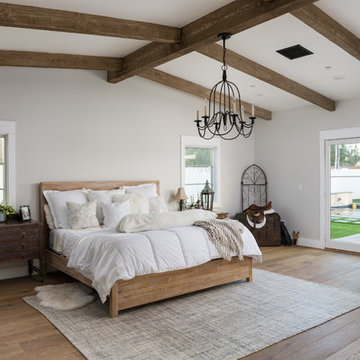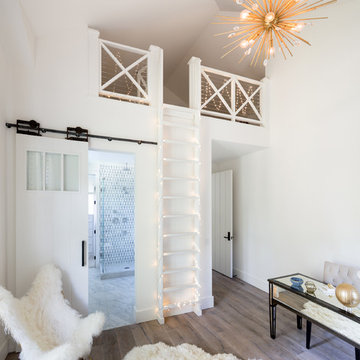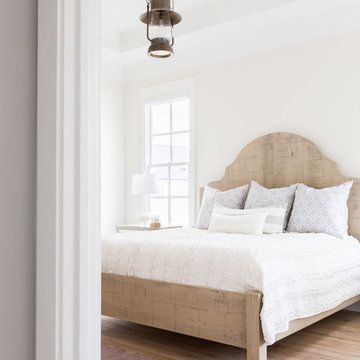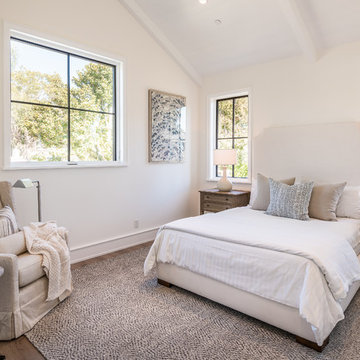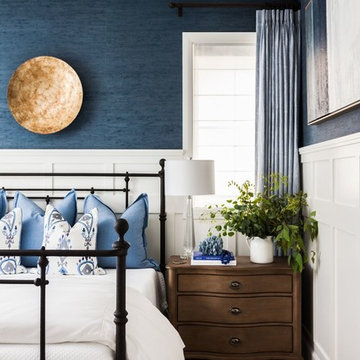Schlafzimmer Landhausstil Ideen
Suche verfeinern:
Budget
Sortieren nach:Heute beliebt
81 – 100 von 40.220 Fotos
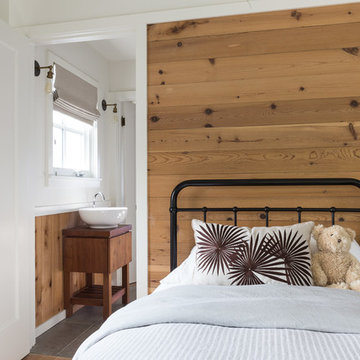
Photography by David Duncan Livingston
Landhausstil Schlafzimmer in San Francisco
Landhausstil Schlafzimmer in San Francisco
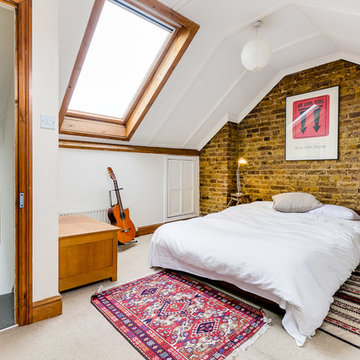
Mittelgroßes Landhausstil Schlafzimmer mit weißer Wandfarbe, Teppichboden und beigem Boden in London
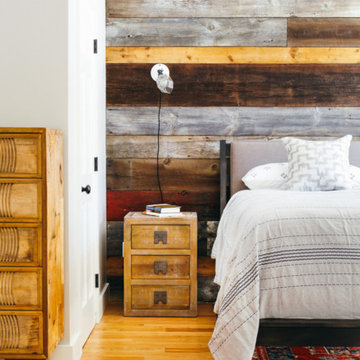
A masculine meets organic remodel in Portland, Maine
Photos by Justin Levesque
Landhaus Hauptschlafzimmer mit hellem Holzboden in Portland Maine
Landhaus Hauptschlafzimmer mit hellem Holzboden in Portland Maine
Finden Sie den richtigen Experten für Ihr Projekt
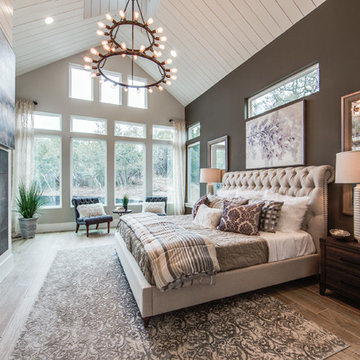
Shoot2sell
Großes Country Hauptschlafzimmer mit grauer Wandfarbe, Porzellan-Bodenfliesen, Kamin, gefliester Kaminumrandung und braunem Boden in Dallas
Großes Country Hauptschlafzimmer mit grauer Wandfarbe, Porzellan-Bodenfliesen, Kamin, gefliester Kaminumrandung und braunem Boden in Dallas

Master bedroom with reclaimed wood wall covering, eclectic lighting and custom built limestone plaster fireplace.
For more photos of this project visit our website: https://wendyobrienid.com.
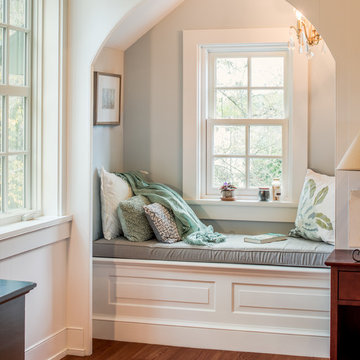
Angle Eye Photography
Großes Landhausstil Hauptschlafzimmer mit blauer Wandfarbe, braunem Holzboden und braunem Boden in Philadelphia
Großes Landhausstil Hauptschlafzimmer mit blauer Wandfarbe, braunem Holzboden und braunem Boden in Philadelphia
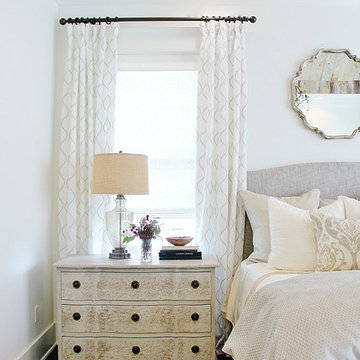
Großes Landhausstil Hauptschlafzimmer mit weißer Wandfarbe, dunklem Holzboden und braunem Boden in Atlanta
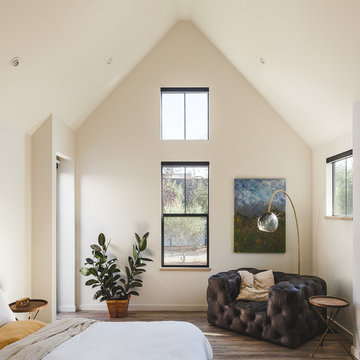
feather-weight
Landhausstil Hauptschlafzimmer mit beiger Wandfarbe, braunem Holzboden, Kamin und braunem Boden in San Francisco
Landhausstil Hauptschlafzimmer mit beiger Wandfarbe, braunem Holzboden, Kamin und braunem Boden in San Francisco
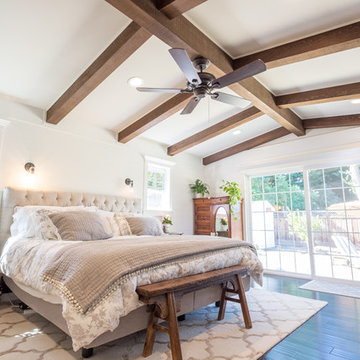
Landhausstil Hauptschlafzimmer mit weißer Wandfarbe, dunklem Holzboden und braunem Boden in San Francisco
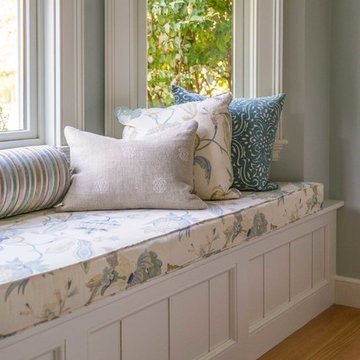
We gave this rather dated farmhouse some dramatic upgrades that brought together the feminine with the masculine, combining rustic wood with softer elements. In terms of style her tastes leaned toward traditional and elegant and his toward the rustic and outdoorsy. The result was the perfect fit for this family of 4 plus 2 dogs and their very special farmhouse in Ipswich, MA. Character details create a visual statement, showcasing the melding of both rustic and traditional elements without too much formality. The new master suite is one of the most potent examples of the blending of styles. The bath, with white carrara honed marble countertops and backsplash, beaded wainscoting, matching pale green vanities with make-up table offset by the black center cabinet expand function of the space exquisitely while the salvaged rustic beams create an eye-catching contrast that picks up on the earthy tones of the wood. The luxurious walk-in shower drenched in white carrara floor and wall tile replaced the obsolete Jacuzzi tub. Wardrobe care and organization is a joy in the massive walk-in closet complete with custom gliding library ladder to access the additional storage above. The space serves double duty as a peaceful laundry room complete with roll-out ironing center. The cozy reading nook now graces the bay-window-with-a-view and storage abounds with a surplus of built-ins including bookcases and in-home entertainment center. You can’t help but feel pampered the moment you step into this ensuite. The pantry, with its painted barn door, slate floor, custom shelving and black walnut countertop provide much needed storage designed to fit the family’s needs precisely, including a pull out bin for dog food. During this phase of the project, the powder room was relocated and treated to a reclaimed wood vanity with reclaimed white oak countertop along with custom vessel soapstone sink and wide board paneling. Design elements effectively married rustic and traditional styles and the home now has the character to match the country setting and the improved layout and storage the family so desperately needed. And did you see the barn? Photo credit: Eric Roth
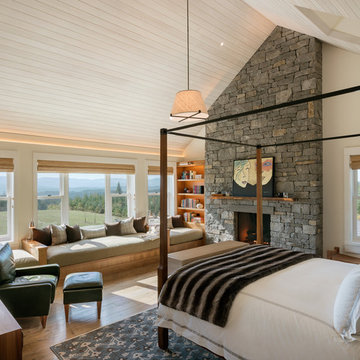
Eric Staudenmaier
Großes Landhaus Hauptschlafzimmer mit beiger Wandfarbe, braunem Holzboden, Kamin, Kaminumrandung aus Stein und braunem Boden in Sonstige
Großes Landhaus Hauptschlafzimmer mit beiger Wandfarbe, braunem Holzboden, Kamin, Kaminumrandung aus Stein und braunem Boden in Sonstige
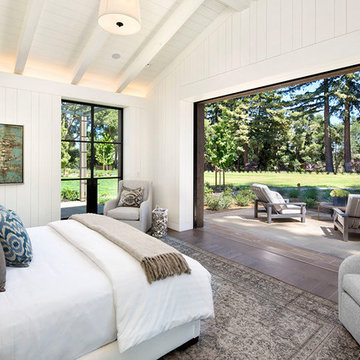
Opening the pocketing steel lift and slide doors allows nature into this Master Bedroom.
Mittelgroßes Country Hauptschlafzimmer mit weißer Wandfarbe, braunem Holzboden und braunem Boden in San Francisco
Mittelgroßes Country Hauptschlafzimmer mit weißer Wandfarbe, braunem Holzboden und braunem Boden in San Francisco
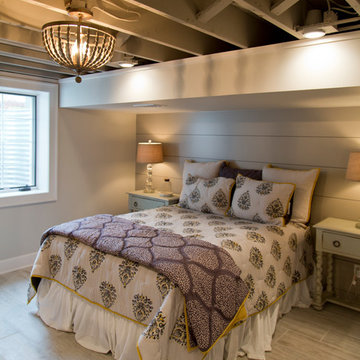
Nichole Kennelly Photography
Mittelgroßes Landhaus Gästezimmer mit grauer Wandfarbe, hellem Holzboden und grauem Boden in Kansas City
Mittelgroßes Landhaus Gästezimmer mit grauer Wandfarbe, hellem Holzboden und grauem Boden in Kansas City
Schlafzimmer Landhausstil Ideen
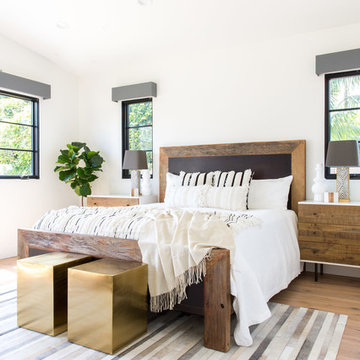
Marisa Vitale Photography
www.marisavitale.com
Großes Landhaus Hauptschlafzimmer ohne Kamin mit weißer Wandfarbe und hellem Holzboden in Los Angeles
Großes Landhaus Hauptschlafzimmer ohne Kamin mit weißer Wandfarbe und hellem Holzboden in Los Angeles
5
