Landhausstil Schlafzimmer im Loft-Style Ideen und Design
Suche verfeinern:
Budget
Sortieren nach:Heute beliebt
1 – 20 von 338 Fotos
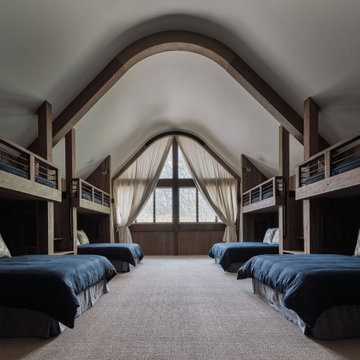
This residence was designed to be a rural weekend getaway for a city couple and their children. The idea of ‘The Barn’ was embraced, as the building was intended to be an escape for the family to go and enjoy their horses. The ground floor plan has the ability to completely open up and engage with the sprawling lawn and grounds of the property. This also enables cross ventilation, and the ability of the family’s young children and their friends to run in and out of the building as they please. Cathedral-like ceilings and windows open up to frame views to the paddocks and bushland below.
As a weekend getaway and when other families come to stay, the bunkroom upstairs is generous enough for multiple children. The rooms upstairs also have skylights to watch the clouds go past during the day, and the stars by night. Australian hardwood has been used extensively both internally and externally, to reference the rural setting.
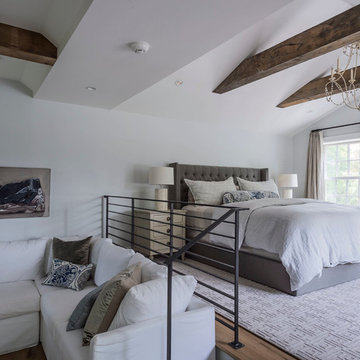
Matthew Williams
Großes Landhaus Schlafzimmer ohne Kamin, im Loft-Style mit grauer Wandfarbe und braunem Holzboden in New York
Großes Landhaus Schlafzimmer ohne Kamin, im Loft-Style mit grauer Wandfarbe und braunem Holzboden in New York
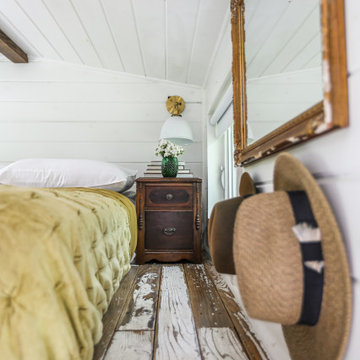
A modern-meets-vintage farmhouse-style tiny house designed and built by Parlour & Palm in Portland, Oregon. This adorable space may be small, but it is mighty, and includes a kitchen, bathroom, living room, sleeping loft, and outdoor deck. Many of the features - including cabinets, shelves, hardware, lighting, furniture, and outlet covers - are salvaged and recycled.
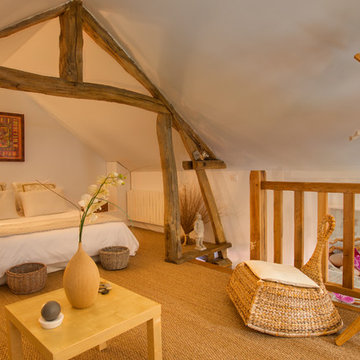
Manemos-Gilles.de.Caevel
Landhaus Schlafzimmer im Dachboden im Loft-Style mit weißer Wandfarbe, Teppichboden und braunem Boden in Le Havre
Landhaus Schlafzimmer im Dachboden im Loft-Style mit weißer Wandfarbe, Teppichboden und braunem Boden in Le Havre
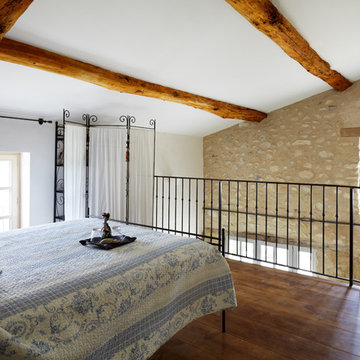
Kitchen Architecture’s bulthaup b3 furniture in bronze Kitchen Architecture - bulthaup b3 furniture in bronze aluminium and greige laminate with 10 mm stainless steel work surface.
Available to rent: www.theoldsilkfarm.com
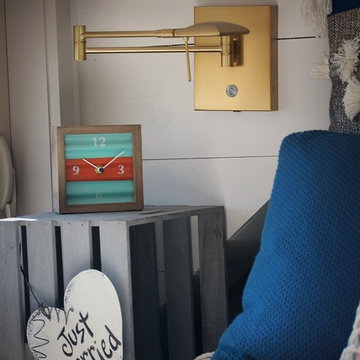
Tiny House project
Kleines Country Schlafzimmer im Loft-Style mit weißer Wandfarbe in Oklahoma City
Kleines Country Schlafzimmer im Loft-Style mit weißer Wandfarbe in Oklahoma City
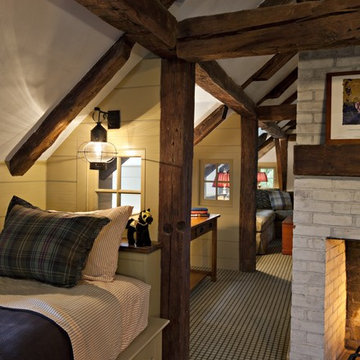
Geräumiges Country Schlafzimmer im Loft-Style mit bunten Wänden, Teppichboden, Kamin und Kaminumrandung aus Backstein in New York
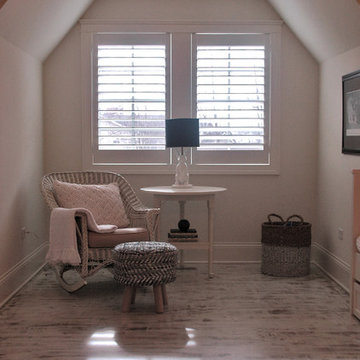
This dormer is a great reading nook! The dormer is in the kid's clubhouse bedroom. The clubhouse is a great use for the bonus space!
Meyer Design
Großes Landhausstil Schlafzimmer im Loft-Style mit weißer Wandfarbe, gebeiztem Holzboden und weißem Boden in Chicago
Großes Landhausstil Schlafzimmer im Loft-Style mit weißer Wandfarbe, gebeiztem Holzboden und weißem Boden in Chicago
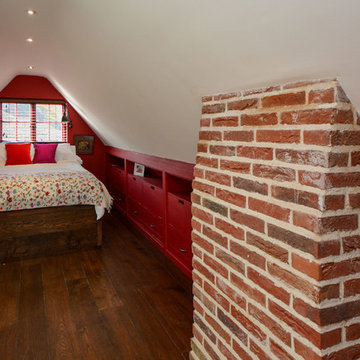
Loft style bedroom with bespoke bed and built in storage
Photographs - Mike Waterman
Kleines Landhausstil Schlafzimmer ohne Kamin, im Loft-Style mit roter Wandfarbe und dunklem Holzboden in Kent
Kleines Landhausstil Schlafzimmer ohne Kamin, im Loft-Style mit roter Wandfarbe und dunklem Holzboden in Kent
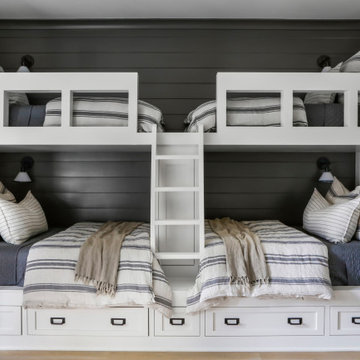
Großes Landhausstil Schlafzimmer im Loft-Style mit grauer Wandfarbe, braunem Holzboden, braunem Boden und Holzdielenwänden in Nashville
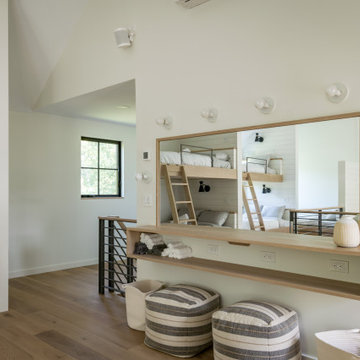
Envinity’s Trout Road project combines energy efficiency and nature, as the 2,732 square foot home was designed to incorporate the views of the natural wetland area and connect inside to outside. The home has been built for entertaining, with enough space to sleep a small army and (6) bathrooms and large communal gathering spaces inside and out.
In partnership with StudioMNMLST
Architect: Darla Lindberg
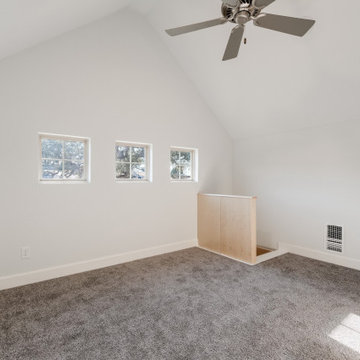
Großes Country Schlafzimmer im Loft-Style mit grauer Wandfarbe, Teppichboden, beigem Boden und gewölbter Decke in Austin
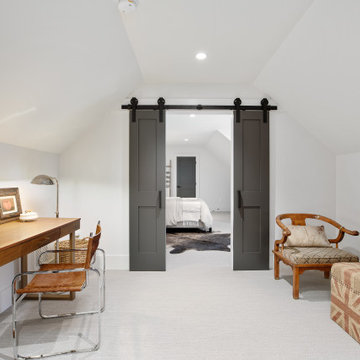
This modern farmhouse is primarily one-level living, but the upstairs guest quarters provide a private escape for guests
Mittelgroßes Landhausstil Schlafzimmer ohne Kamin, im Loft-Style mit weißer Wandfarbe, Teppichboden, grauem Boden und gewölbter Decke in Portland
Mittelgroßes Landhausstil Schlafzimmer ohne Kamin, im Loft-Style mit weißer Wandfarbe, Teppichboden, grauem Boden und gewölbter Decke in Portland
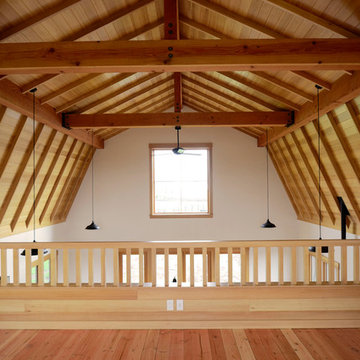
Großes Landhausstil Schlafzimmer im Loft-Style mit weißer Wandfarbe, hellem Holzboden und braunem Boden in Portland
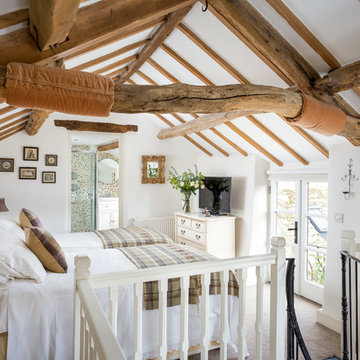
Oliver Grahame Photography - shot for Character Cottages.
This is a 3 bedroom cottage to rent in Stow-on-the-Wold that sleeps 6+2.
For more info see - www.character-cottages.co.uk/all-properties/cotswolds-all/bag-end
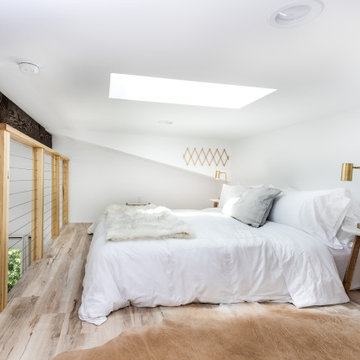
This custom coastal Accessory Dwelling Unit (ADU) / guest house is only 360 SF but lives much larger given the high ceilings, indoor / outdoor living and the open loft space. The design has both a coastal farmhouse aesthetic blended nicely with Mediterranean exterior finishes. The exterior classic color palette compliments the light and airy feel created with the design and decor inside.
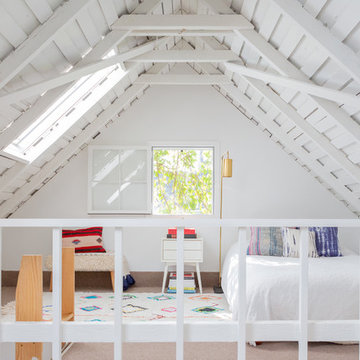
Landhaus Schlafzimmer im Dachboden im Loft-Style mit weißer Wandfarbe, Teppichboden und grauem Boden in Los Angeles
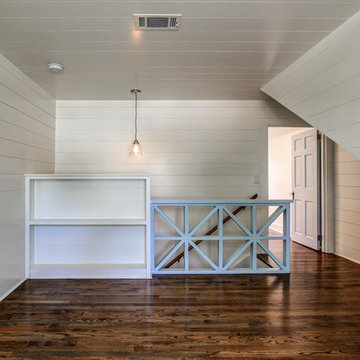
Mittelgroßes Landhaus Schlafzimmer ohne Kamin, im Loft-Style mit weißer Wandfarbe, dunklem Holzboden und braunem Boden in Atlanta
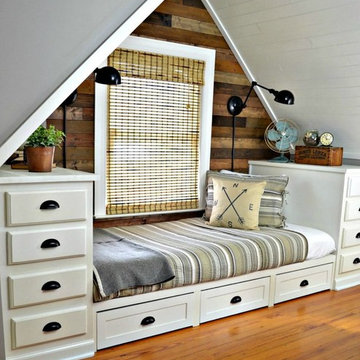
A small, 97 square foot bedroom is made into a cozy, rustic, industrial bedroom that looked like it belonged in the attic of a farmhouse. The built in bed was custom made with trundle drawers underneath for extra storage.
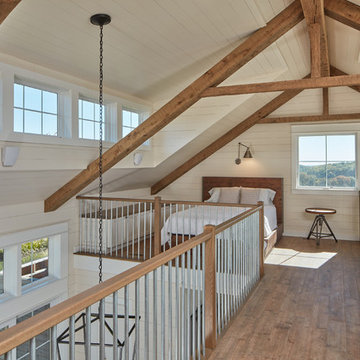
For information about our work, please contact info@studiombdc.com
Landhausstil Schlafzimmer im Loft-Style mit braunem Holzboden, braunem Boden und beiger Wandfarbe in Washington, D.C.
Landhausstil Schlafzimmer im Loft-Style mit braunem Holzboden, braunem Boden und beiger Wandfarbe in Washington, D.C.
Landhausstil Schlafzimmer im Loft-Style Ideen und Design
1