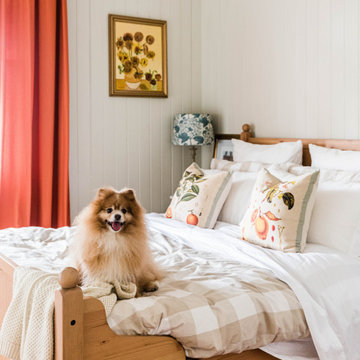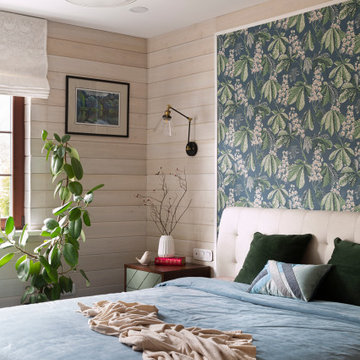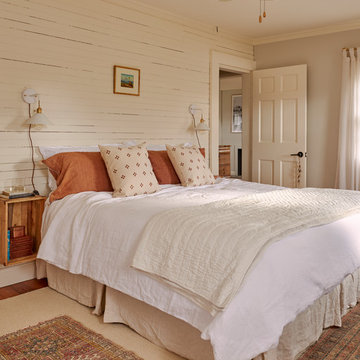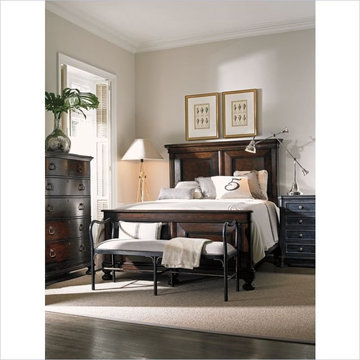Landhausstil Schlafzimmer mit beiger Wandfarbe Ideen und Design
Suche verfeinern:
Budget
Sortieren nach:Heute beliebt
1 – 20 von 2.242 Fotos
1 von 3
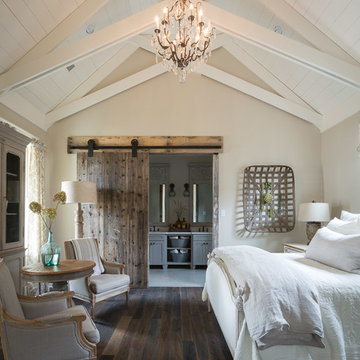
Nancy Nolan
Großes Landhausstil Hauptschlafzimmer mit beiger Wandfarbe und braunem Holzboden in Little Rock
Großes Landhausstil Hauptschlafzimmer mit beiger Wandfarbe und braunem Holzboden in Little Rock
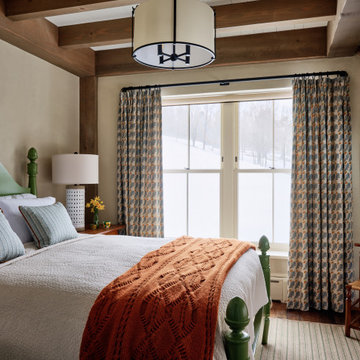
Landhaus Schlafzimmer mit beiger Wandfarbe, dunklem Holzboden, braunem Boden, freigelegten Dachbalken und Holzdielendecke in Burlington
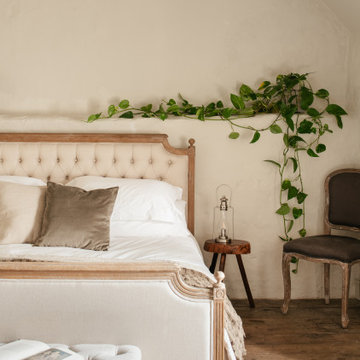
Großes Country Hauptschlafzimmer ohne Kamin mit beiger Wandfarbe, gebeiztem Holzboden, braunem Boden, freigelegten Dachbalken und Ziegelwänden in Gloucestershire
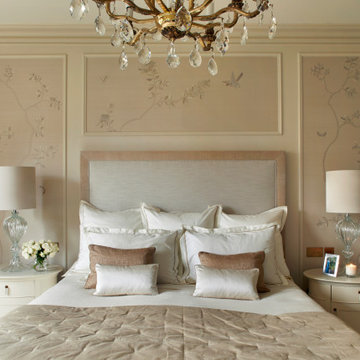
Master Bedroom
Großes Landhaus Hauptschlafzimmer mit beiger Wandfarbe, Teppichboden, Kamin, Kaminumrandung aus Holz, grauem Boden und Tapetenwänden in London
Großes Landhaus Hauptschlafzimmer mit beiger Wandfarbe, Teppichboden, Kamin, Kaminumrandung aus Holz, grauem Boden und Tapetenwänden in London
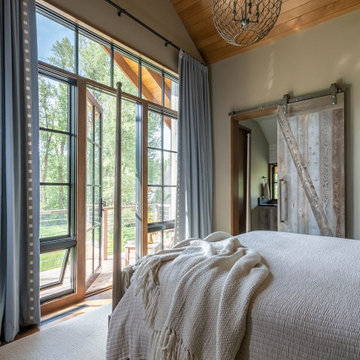
Audrey Hall Photography
Landhausstil Schlafzimmer mit beiger Wandfarbe, braunem Holzboden und braunem Boden in Sonstige
Landhausstil Schlafzimmer mit beiger Wandfarbe, braunem Holzboden und braunem Boden in Sonstige

Großes Country Hauptschlafzimmer mit beiger Wandfarbe, Teppichboden, beigem Boden und Holzdecke in Seattle
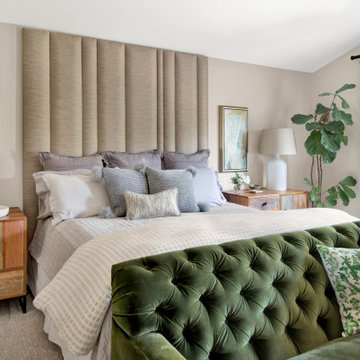
Mittelgroßes Country Hauptschlafzimmer ohne Kamin mit beiger Wandfarbe, Teppichboden, beigem Boden und verputzter Kaminumrandung in Los Angeles
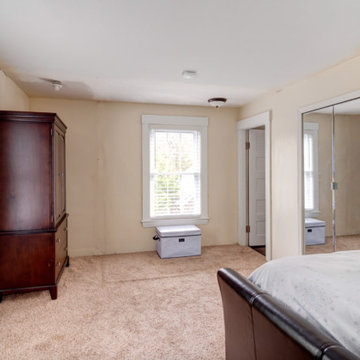
http://61warrenave.com
This quintessential Colonial farmhouse is situated on a sprawling 1.58 acre lot surrounded by conservation land and picturesque views. The property includes a one and a half story barn, five bay carriage house and antique chicken coop. The barn is currently used as a garage, workshop and storage. The five bay carriage house is perfect for recreational toys and equipment storage. Beautiful grounds embrace an expansive yard that extends to both sides of the house. Enjoy evening gatherings on the brick patio with outside fireplace. The kitchen has been updated with marble countertops, cabinets and stainless steel appliances. Other updates include windows, renovated baths, refinished hardwood floors, a new irrigation system, new high efficiency gas heating system, new hot water tank and new A/C system. Located on a dead end street and a short distance to the new rail trail. Close proximity to Weston Center and convenient to restaurants, shops, Weston train stop and major routes.
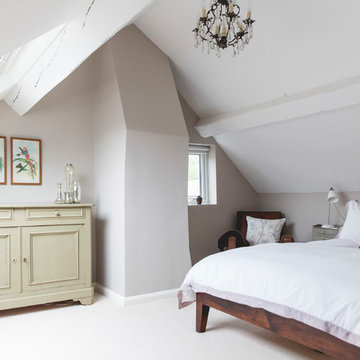
Landhausstil Schlafzimmer mit beiger Wandfarbe, Teppichboden und weißem Boden in London
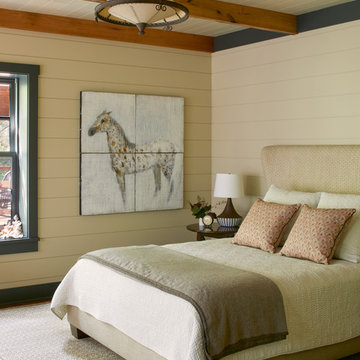
Photo: George Barberis
Landhausstil Schlafzimmer mit beiger Wandfarbe, braunem Holzboden und braunem Boden in San Francisco
Landhausstil Schlafzimmer mit beiger Wandfarbe, braunem Holzboden und braunem Boden in San Francisco
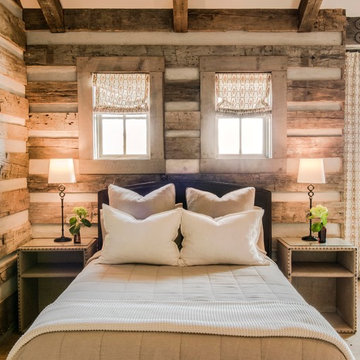
Mittelgroßes Landhausstil Gästezimmer ohne Kamin mit beiger Wandfarbe und hellem Holzboden in Austin
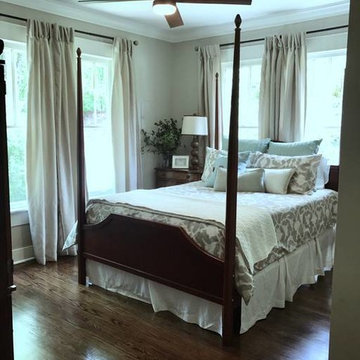
Mittelgroßes Landhausstil Hauptschlafzimmer mit beiger Wandfarbe, dunklem Holzboden und braunem Boden in Atlanta
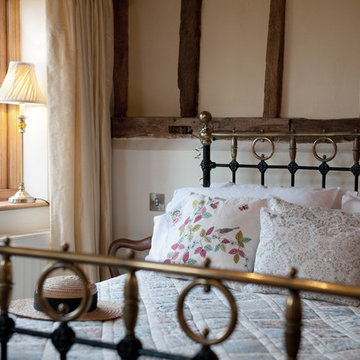
Landhausstil Hauptschlafzimmer mit beiger Wandfarbe und Teppichboden in London
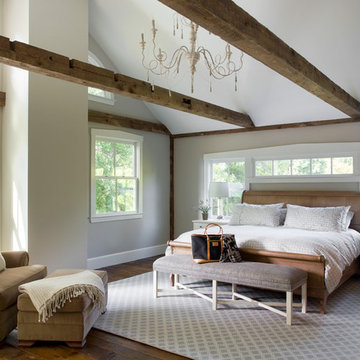
When Cummings Architects first met with the owners of this understated country farmhouse, the building’s layout and design was an incoherent jumble. The original bones of the building were almost unrecognizable. All of the original windows, doors, flooring, and trims – even the country kitchen – had been removed. Mathew and his team began a thorough design discovery process to find the design solution that would enable them to breathe life back into the old farmhouse in a way that acknowledged the building’s venerable history while also providing for a modern living by a growing family.
The redesign included the addition of a new eat-in kitchen, bedrooms, bathrooms, wrap around porch, and stone fireplaces. To begin the transforming restoration, the team designed a generous, twenty-four square foot kitchen addition with custom, farmers-style cabinetry and timber framing. The team walked the homeowners through each detail the cabinetry layout, materials, and finishes. Salvaged materials were used and authentic craftsmanship lent a sense of place and history to the fabric of the space.
The new master suite included a cathedral ceiling showcasing beautifully worn salvaged timbers. The team continued with the farm theme, using sliding barn doors to separate the custom-designed master bath and closet. The new second-floor hallway features a bold, red floor while new transoms in each bedroom let in plenty of light. A summer stair, detailed and crafted with authentic details, was added for additional access and charm.
Finally, a welcoming farmer’s porch wraps around the side entry, connecting to the rear yard via a gracefully engineered grade. This large outdoor space provides seating for large groups of people to visit and dine next to the beautiful outdoor landscape and the new exterior stone fireplace.
Though it had temporarily lost its identity, with the help of the team at Cummings Architects, this lovely farmhouse has regained not only its former charm but also a new life through beautifully integrated modern features designed for today’s family.
Photo by Eric Roth
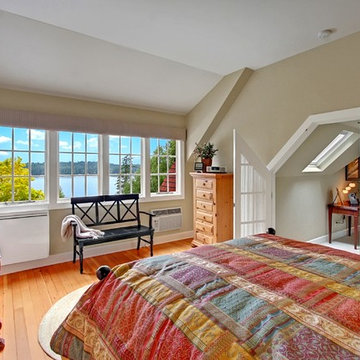
Vista Estate Imaging
Mittelgroßes Country Schlafzimmer mit braunem Holzboden und beiger Wandfarbe in Seattle
Mittelgroßes Country Schlafzimmer mit braunem Holzboden und beiger Wandfarbe in Seattle
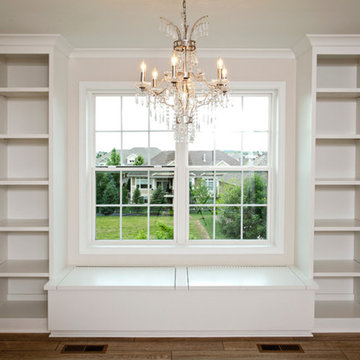
Our clients daughter is very lucky. After move-in this nook will feature window bench cushions, a table under the chandelier and fun seating for her friends.
Photos provided by Homes by Tradition, LLC (Builder)
Landhausstil Schlafzimmer mit beiger Wandfarbe Ideen und Design
1
