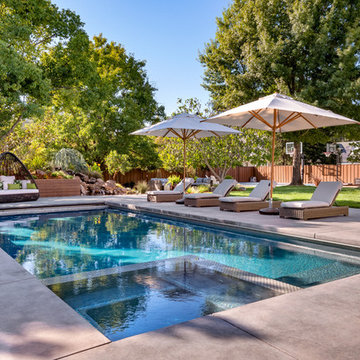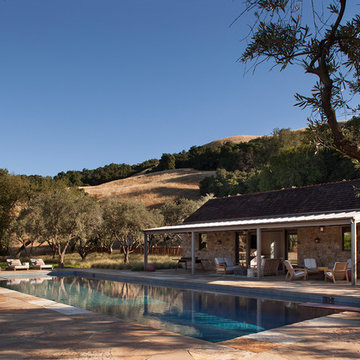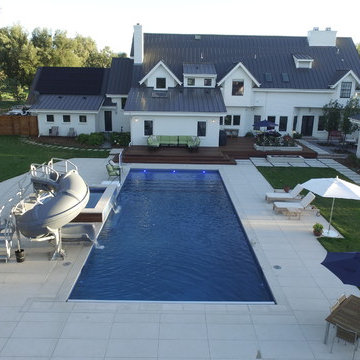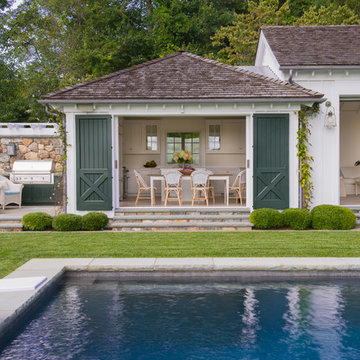Landhausstil Sportbecken Ideen und Design
Suche verfeinern:
Budget
Sortieren nach:Heute beliebt
1 – 20 von 621 Fotos

This project feaures a 18’0” x 35’0”, 4’0” to 5’0” deep swimming pool and a 7’0” x 9’0” hot tub. Both the pool and hot tub feature color-changing LED lights. The pool also features a set of full-end steps. Both the pool and hot tub coping are Valders Wisconsin Limestone. Both the pool and the hot tub are outfitted with automatic pool safety covers with custom stone lid systems. The pool and hot tub finish is Wet Edge Primera Stone Midnight Breeze.. The pool deck is mortar set Valders Wisconsin Limestone, and the pool deck retaining wall is a stone veneer with Valders Wisconsin coping. The masonry planters are also veneered in stone with Valders Wisconsin Limestone caps. Photos by e3 Photography.This project feaures a 18’0” x 35’0”, 4’0” to 5’0” deep swimming pool and a 7’0” x 9’0” hot tub. Both the pool and hot tub feature color-changing LED lights. The pool also features a set of full-end steps. Both the pool and hot tub coping are Valders Wisconsin Limestone. Both the pool and the hot tub are outfitted with automatic pool safety covers with custom stone lid systems. The pool and hot tub finish is Wet Edge Primera Stone. The pool deck is mortar set Valders Wisconsin Limestone, and the pool deck retaining wall is a stone veneer with Valders Wisconsin coping. The masonry planters are also veneered in stone with Valders Wisconsin Limestone caps. Photos by e3 Photography.
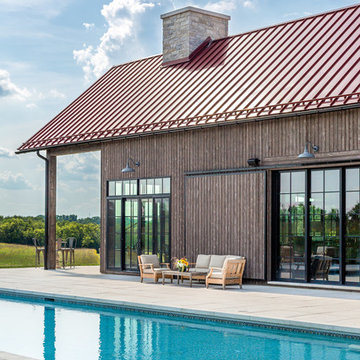
Located on a large farm in southern Wisconsin, this family retreat focuses on the creation of large entertainment spaces for family gatherings. The main volume of the house is comprised of one space, combining the kitchen, dining, living area and custom bar. All spaces can be enjoyed within a new custom timber frame, reminiscent of local agrarian structures. In the rear of the house, a full size ice rink is situated under an open-air steel structure for full enjoyment throughout the long Wisconsin winter. A large pool terrace and game room round out the entertain spaces of the home.
Photography by Reagen Taylor
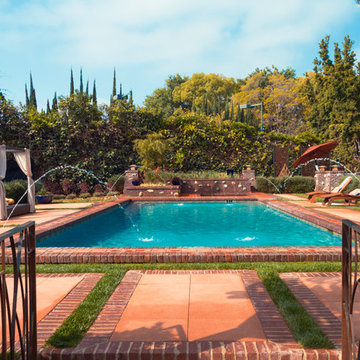
Großes Country Sportbecken hinter dem Haus in rechteckiger Form mit Pflastersteinen und Wasserspiel in Los Angeles
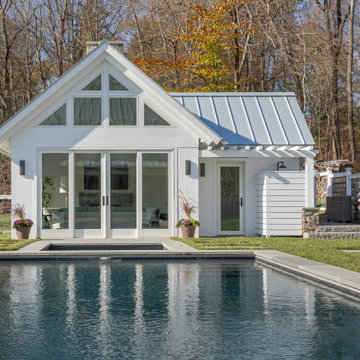
Mittelgroßer Landhaus Pool hinter dem Haus in rechteckiger Form mit Natursteinplatten in New York
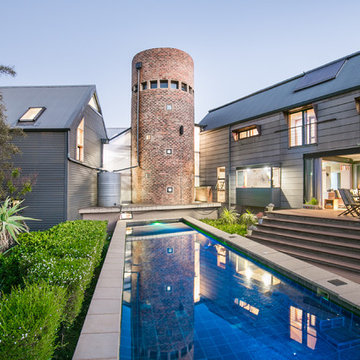
It is a contemporary ‘farm style compound’ with the main house accommodated in a ‘barn’ structure, the garages & workshops (steel- & woodworking workshops for the tinkering owner) in adjoining ‘sheds’ and the entrance & staircase housed in a semi-klinker ‘silo’ structure. A lap pool to the North of the barn act as a passive cooling device in summer, by cooling the warm summer winds from the North-East down through the evaporation of the pool water, and drawing the hot air from the ‘barn’ through large apertures facing the pool to the North & the pasture to the South. Triangular windows in the gables can be opened to draw out further hot air rising to the ceiling level inside the house. Proper insulation materials & methods for the roof, walls & floors, together with double glazing results in a cosy & warm interior. The lap pool is also an analogy of a drinking trough for the cows which used to roam the land and found on the farm before it was developed, hankering to its past, but off course also is just a swimming pool, in which the kids can play or train in for swimming galas.
This house is designed to self-sufficient and ‘off-the-grid’ in the end, through the incorporation of many ideas & systems. Sustainable elements include items like a rain water harvesting system with galvanized tanks on the outside in feeling with the farm style vernacular, grey water recycling for garden irrigation, solar water heating- & photo voltaic (electricity generation) on the roof, the use of recycled materials obtained from demolished buildings & bridges at the time, and low-water-low maintenance gardens, indigenous to the area.
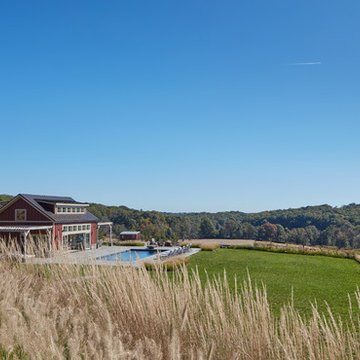
For information about our work, please contact info@studiombdc.com
Landhaus Pool hinter dem Haus in rechteckiger Form mit Natursteinplatten in Washington, D.C.
Landhaus Pool hinter dem Haus in rechteckiger Form mit Natursteinplatten in Washington, D.C.
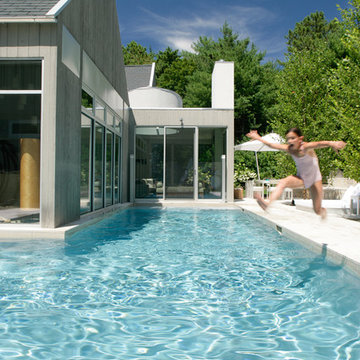
A modern farmhouse home in the Hamptons we designed! We wanted the exterior to be just as stunning as the interior, so we installed large floor to ceiling windows, garden sculptures, and a unique L-shaped pool with a luxurious lounge area.
Project completed by New York interior design firm Betty Wasserman Art & Interiors, which serves New York City, as well as across the tri-state area and in The Hamptons.
For more about Betty Wasserman, click here: https://www.bettywasserman.com/
To learn more about this project, click here: https://www.bettywasserman.com/spaces/modern-farmhouse/
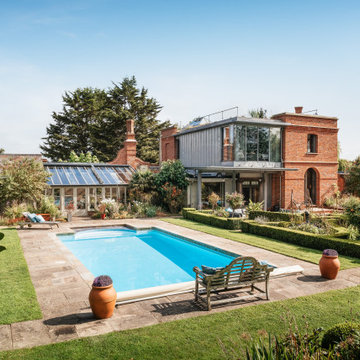
Großer Country Pool hinter dem Haus in rechteckiger Form mit Natursteinplatten in Essex
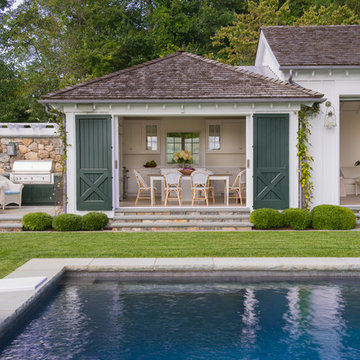
Großer, Gefliester Landhaus Pool hinter dem Haus in rechteckiger Form in San Francisco
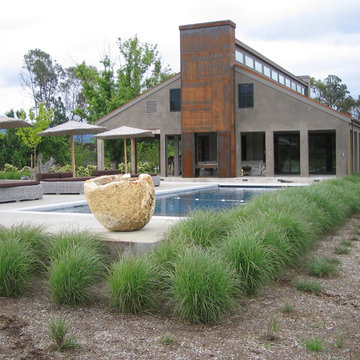
Mittelgroßes Landhausstil Sportbecken hinter dem Haus in rechteckiger Form mit Betonplatten in San Francisco
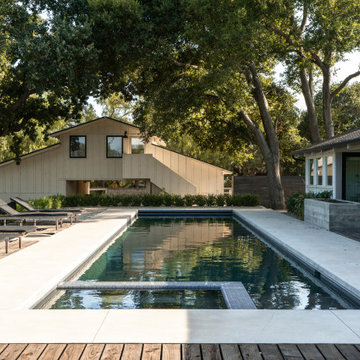
Location: Santa Ynez, CA // Type: Remodel & New Construction // Architect: Salt Architect // Designer: Rita Chan Interiors // Lanscape: Bosky // #RanchoRefugioSY
---
Featured in Sunset, Domino, Remodelista, Modern Luxury Interiors
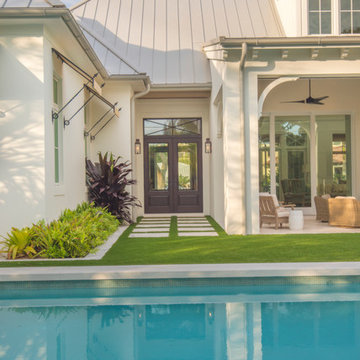
Beautifully appointed custom home near Venice Beach, FL. Designed with the south Florida cottage style that is prevalent in Naples. Every part of this home is detailed to show off the work of the craftsmen that created it.
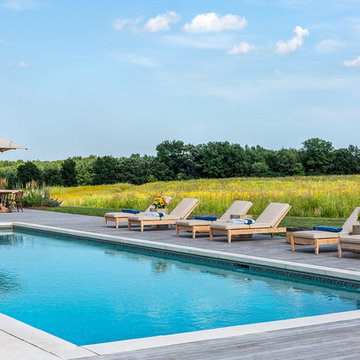
Located on a large farm in southern Wisconsin, this family retreat focuses on the creation of large entertainment spaces for family gatherings. The main volume of the house is comprised of one space, combining the kitchen, dining, living area and custom bar. All spaces can be enjoyed within a new custom timber frame, reminiscent of local agrarian structures. In the rear of the house, a full size ice rink is situated under an open-air steel structure for full enjoyment throughout the long Wisconsin winter. A large pool terrace and game room round out the entertain spaces of the home.
Photography by Reagen Taylor
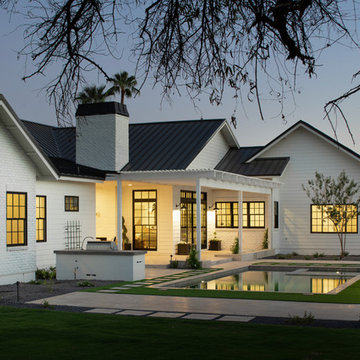
Mittelgroßes Landhaus Sportbecken hinter dem Haus in rechteckiger Form in Phoenix
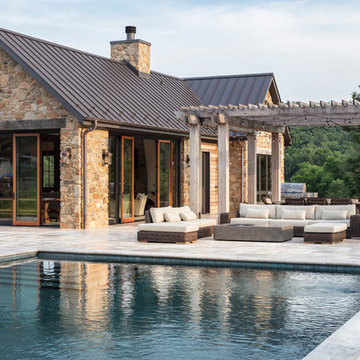
Photo by Bill Mauzy
Großes Landhausstil Sportbecken hinter dem Haus in rechteckiger Form mit Natursteinplatten und Grillplatz in Washington, D.C.
Großes Landhausstil Sportbecken hinter dem Haus in rechteckiger Form mit Natursteinplatten und Grillplatz in Washington, D.C.
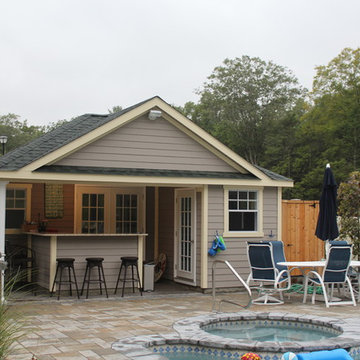
Every Pool needs a poolhouse. The outdoor kitchen creates an outdoor dining area while the large enclosed area creates a place to gather inside as well as storage. The oudoor shower helps to keep the mess out of your house.
16x20 Custom built poolhouse in Norwell MA
Landhausstil Sportbecken Ideen und Design
1
