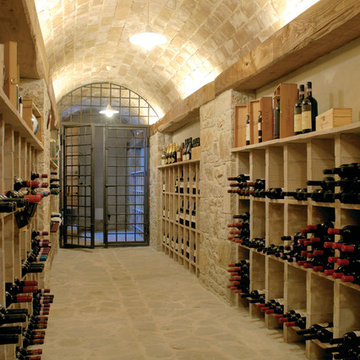Exklusive Landhausstil Weinkeller Ideen und Design
Suche verfeinern:
Budget
Sortieren nach:Heute beliebt
1 – 20 von 46 Fotos
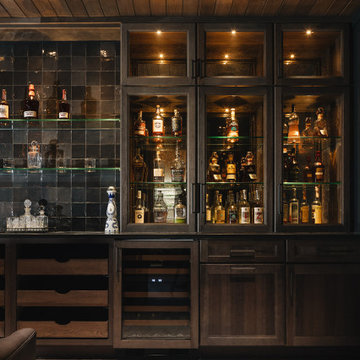
Bourbon and wine room featuring custom hickory cabinetry, antique mirror, black handmade tile backsplash, raised paneling, and Italian paver tile.
Großer Country Weinkeller mit Travertin, beigem Boden und waagerechter Lagerung in Grand Rapids
Großer Country Weinkeller mit Travertin, beigem Boden und waagerechter Lagerung in Grand Rapids
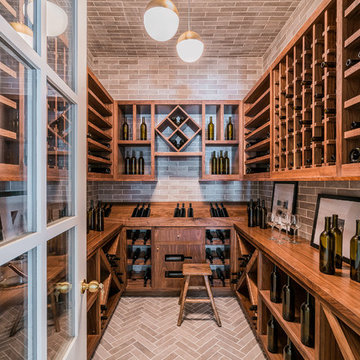
Blake Worthington, Rebecca Duke
Geräumiger Landhaus Weinkeller mit Backsteinboden, waagerechter Lagerung und beigem Boden in Los Angeles
Geräumiger Landhaus Weinkeller mit Backsteinboden, waagerechter Lagerung und beigem Boden in Los Angeles
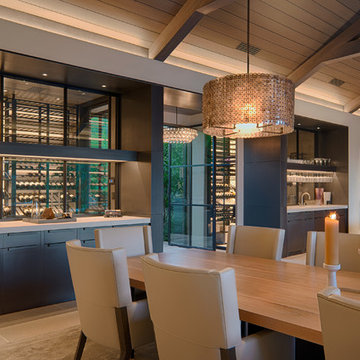
Technical Imagery Studios
Großer Landhaus Weinkeller mit Kammern, beigem Boden und Schieferboden in San Francisco
Großer Landhaus Weinkeller mit Kammern, beigem Boden und Schieferboden in San Francisco
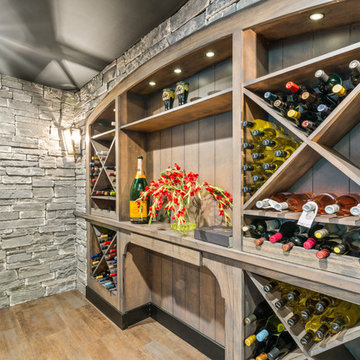
This basement features billiards, a sunken home theatre, a stone wine cellar and multiple bar areas and spots to gather with friends and family.
Großer Country Weinkeller mit Vinylboden und braunem Boden in Cincinnati
Großer Country Weinkeller mit Vinylboden und braunem Boden in Cincinnati
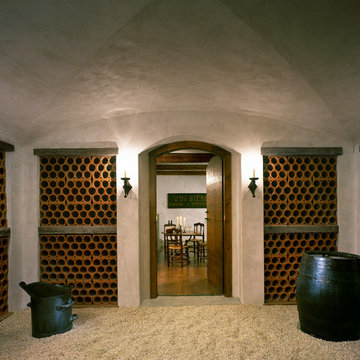
The groin-vaulted ceiling and gravel floor recall ancient French wine cellars.
Robert Benson Photography
Geräumiger Landhaus Weinkeller mit Kammern in New York
Geräumiger Landhaus Weinkeller mit Kammern in New York
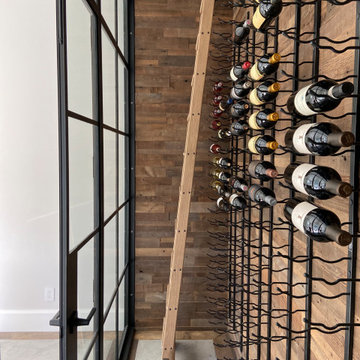
Dining room featuring conditioned wine room with authentic steel doors. Parquet flooring with poured concrete.
Mittelgroßer Landhausstil Weinkeller mit Betonboden und buntem Boden in San Francisco
Mittelgroßer Landhausstil Weinkeller mit Betonboden und buntem Boden in San Francisco
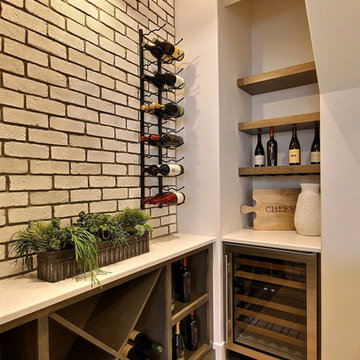
Inspired by the majesty of the Northern Lights and this family's everlasting love for Disney, this home plays host to enlighteningly open vistas and playful activity. Like its namesake, the beloved Sleeping Beauty, this home embodies family, fantasy and adventure in their truest form. Visions are seldom what they seem, but this home did begin 'Once Upon a Dream'. Welcome, to The Aurora.
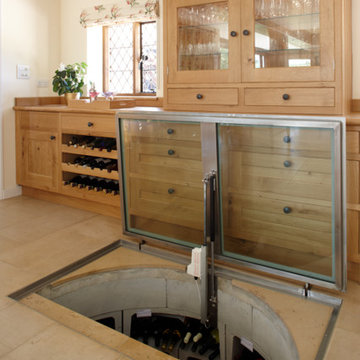
A country kitchen designed for a food loving family. Designed with a chopping station at the end of the island for the cook to be preparing the meals close to the Aga. This kitchen also boasts a fantastic cellar from the Spiral Cellars Company.
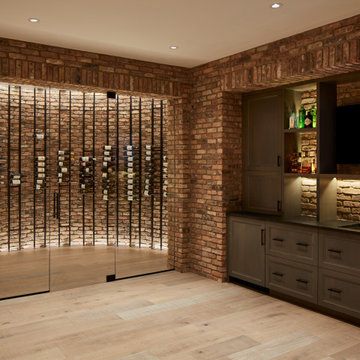
Großer Landhaus Weinkeller mit hellem Holzboden, waagerechter Lagerung und grauem Boden in Chicago
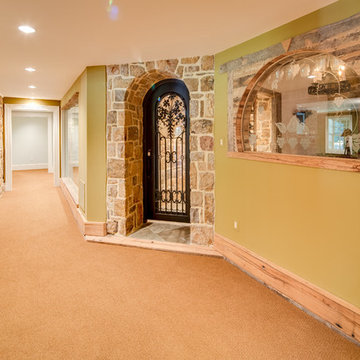
Maryland Photography, Inc.
Großer Landhausstil Weinkeller mit Schieferboden und diagonaler Lagerung in Washington, D.C.
Großer Landhausstil Weinkeller mit Schieferboden und diagonaler Lagerung in Washington, D.C.
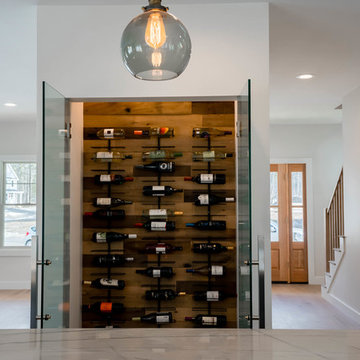
Custom Wine Room, Custom Navy Island and Handmade Custom Inset Cabinets and Range Hood.
Großer Country Weinkeller mit hellem Holzboden und braunem Boden in Sonstige
Großer Country Weinkeller mit hellem Holzboden und braunem Boden in Sonstige
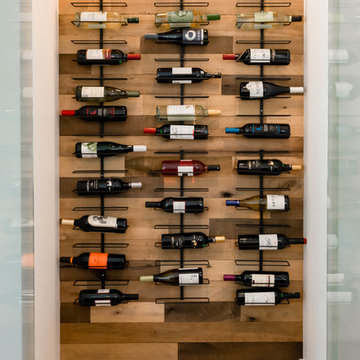
Custom Wine Room, Custom Navy Island and Handmade Custom Inset Cabinets and Range Hood.
Großer Landhausstil Weinkeller mit hellem Holzboden und braunem Boden in Sonstige
Großer Landhausstil Weinkeller mit hellem Holzboden und braunem Boden in Sonstige
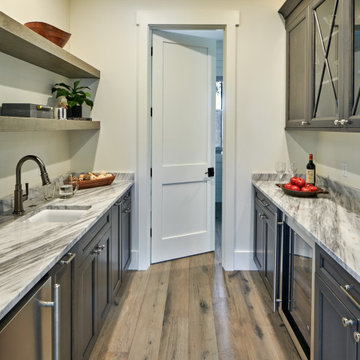
Großer Country Weinkeller mit hellem Holzboden, waagerechter Lagerung und grauem Boden in Seattle
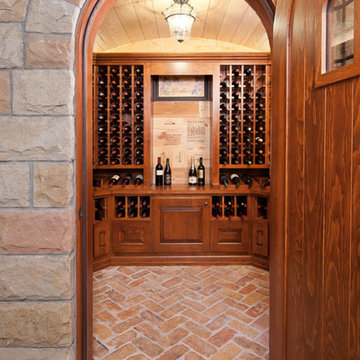
The wine room with custom storage for 450 bottles, features an oak barrel ceiling, and Old Chicago Brick pavers in a herringbone pattern. Photo by Craig Thompson, Architect Tim Morgan
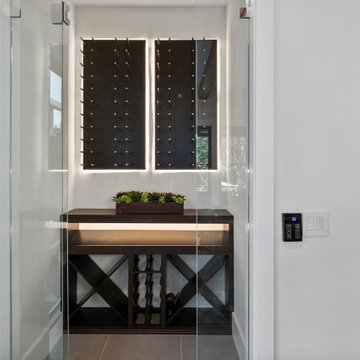
Custom glass door wine vault located in the dining room.
Mittelgroßer Landhausstil Weinkeller mit Keramikboden, Kammern und grauem Boden in Seattle
Mittelgroßer Landhausstil Weinkeller mit Keramikboden, Kammern und grauem Boden in Seattle
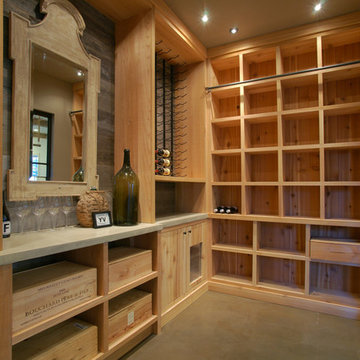
Conditioned Wine Room
Geräumiger Landhausstil Weinkeller mit Betonboden, Kammern und braunem Boden in San Francisco
Geräumiger Landhausstil Weinkeller mit Betonboden, Kammern und braunem Boden in San Francisco
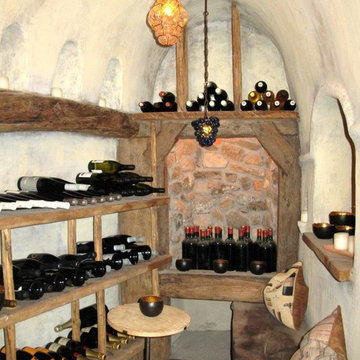
Luxury Wine Cellar In Italy by Fratantoni Design.
Follow us on Twitter, Instagram, Facebook and Pinterest for more inspirational photos!
Großer Landhausstil Weinkeller mit Terrakottaboden und waagerechter Lagerung in Phoenix
Großer Landhausstil Weinkeller mit Terrakottaboden und waagerechter Lagerung in Phoenix
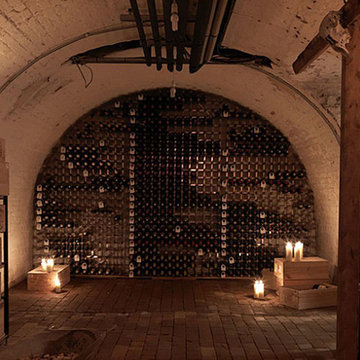
Living Home Tech
Geräumiger Landhaus Weinkeller mit Backsteinboden und waagerechter Lagerung in Dorset
Geräumiger Landhaus Weinkeller mit Backsteinboden und waagerechter Lagerung in Dorset
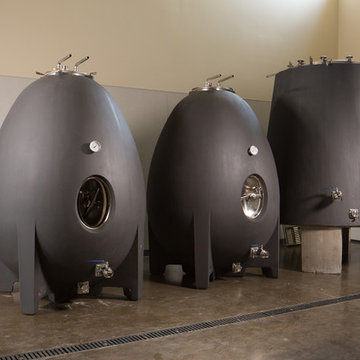
Featuring the home of Chris and Thea Upchurh, owners of Uphurch Vineyards. ( https://upchurchvineyard.com/)
Photography by Alex Crook (www.alexcrook.com) for Seattle Magazine (www.seattlemag.com)
Exklusive Landhausstil Weinkeller Ideen und Design
1
