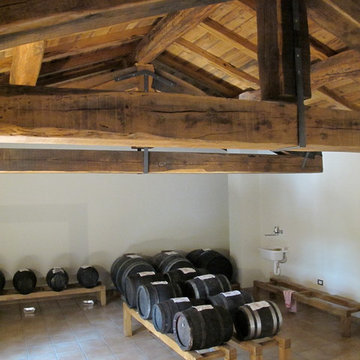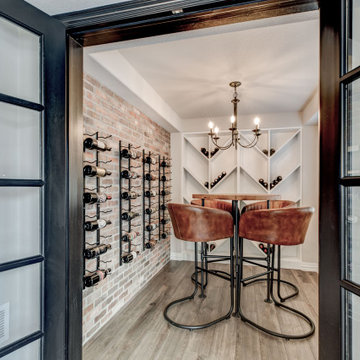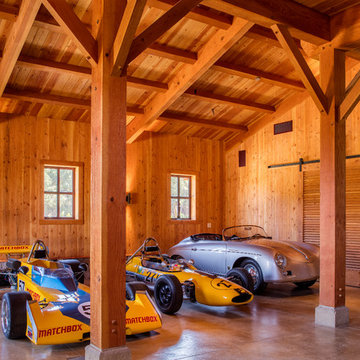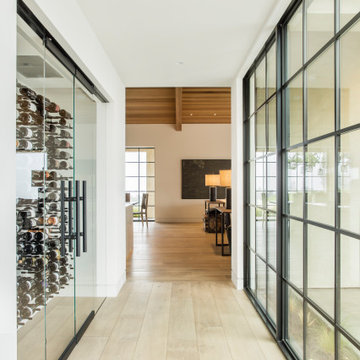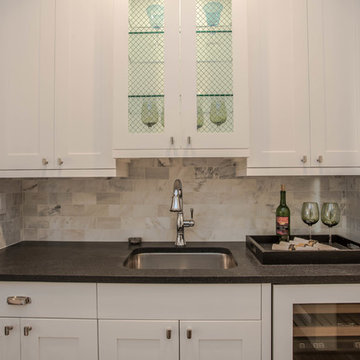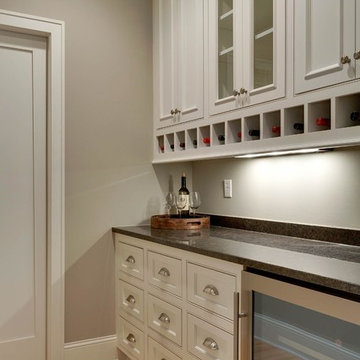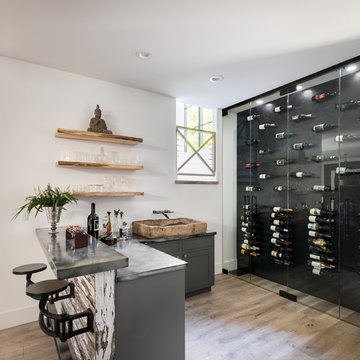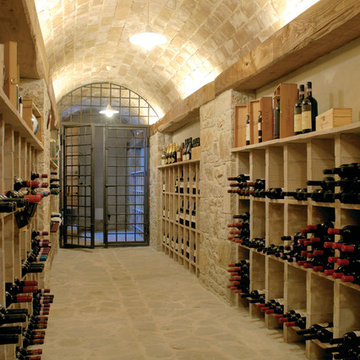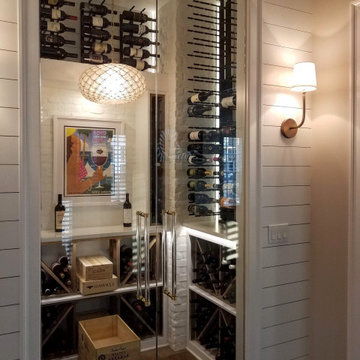Landhausstil Weinkeller Ideen und Design
Suche verfeinern:
Budget
Sortieren nach:Heute beliebt
21 – 40 von 949 Fotos
1 von 2
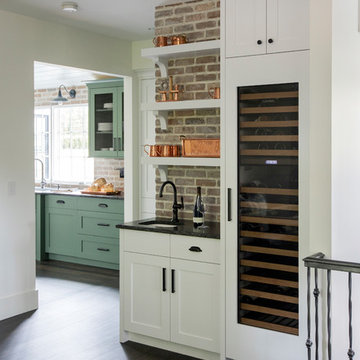
This 100-year-old farmhouse underwent a complete head-to-toe renovation. Partnering with Home Star BC we painstakingly modernized the crumbling farmhouse while maintaining its original west coast charm. The only new addition to the home was the kitchen eating area, with its swinging dutch door, patterned cement tile and antique brass lighting fixture. The wood-clad walls throughout the home were made using the walls of the dilapidated barn on the property. Incorporating a classic equestrian aesthetic within each room while still keeping the spaces bright and livable was one of the projects many challenges. The Master bath - formerly a storage room - is the most modern of the home's spaces. Herringbone white-washed floors are partnered with elements such as brick, marble, limestone and reclaimed timber to create a truly eclectic, sun-filled oasis. The gilded crystal sputnik inspired fixture above the bath as well as the sky blue cabinet keep the room fresh and full of personality. Overall, the project proves that bolder, more colorful strokes allow a home to possess what so many others lack: a personality!
Finden Sie den richtigen Experten für Ihr Projekt
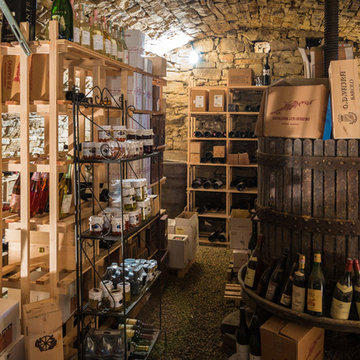
Andrea Chiesa è Progetto Immagine
Mittelgroßer Country Weinkeller mit Kalkstein und waagerechter Lagerung in Turin
Mittelgroßer Country Weinkeller mit Kalkstein und waagerechter Lagerung in Turin
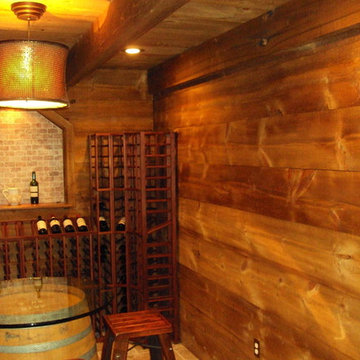
Use our DIY Barn Style boards to create your very own space. Create your own personal barn style space
Landhausstil Weinkeller in Philadelphia
Landhausstil Weinkeller in Philadelphia
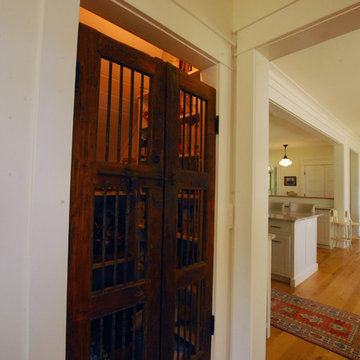
This house design was inspired by the 19th century style farm houses that are scattered about the flat open farmland of Eastern Shore, Virginia. The building site for this project was on a waterfront peninsula that made it picturesque as well as historical version of a bygone era. Versions of this house and others like it can be found on downhomeplans.com
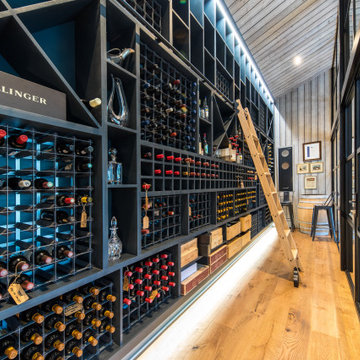
This converted barn provides the client with enough space to store his collection of fine wines
Großer Landhausstil Weinkeller mit braunem Holzboden, Kammern und braunem Boden in Devon
Großer Landhausstil Weinkeller mit braunem Holzboden, Kammern und braunem Boden in Devon
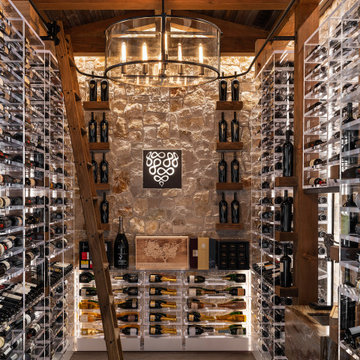
Landhausstil Weinkeller mit waagerechter Lagerung und grauem Boden in San Francisco
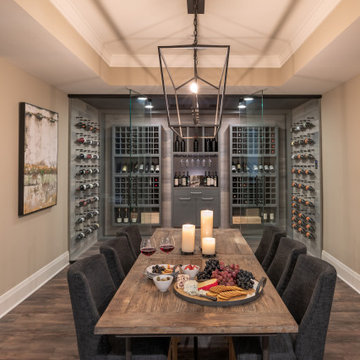
Hinsdale, IL Residence by Charles Vincent George Architects
Photographs by Emilia Czader
Landhausstil Weinkeller mit braunem Holzboden und Kammern in Chicago
Landhausstil Weinkeller mit braunem Holzboden und Kammern in Chicago
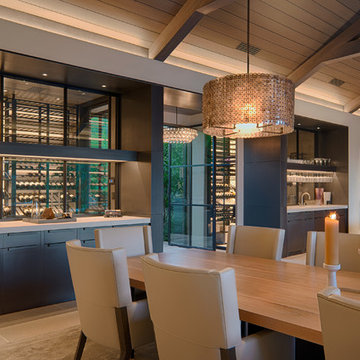
Technical Imagery Studios
Großer Landhaus Weinkeller mit Kammern, beigem Boden und Schieferboden in San Francisco
Großer Landhaus Weinkeller mit Kammern, beigem Boden und Schieferboden in San Francisco
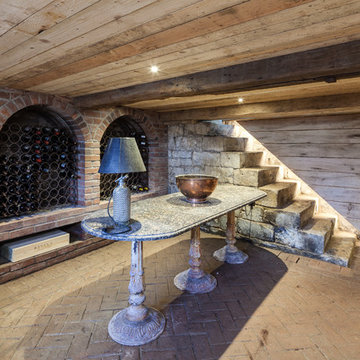
Mittelgroßer Landhaus Weinkeller mit Kammern und Backsteinboden in Gloucestershire
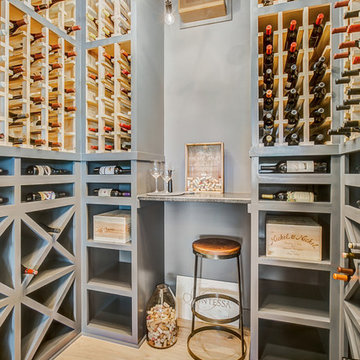
Photos by Norman & Young, Design selections by Stacy Buky with WestFort Home
Landhausstil Weinkeller mit hellem Holzboden, Kammern und beigem Boden in Dallas
Landhausstil Weinkeller mit hellem Holzboden, Kammern und beigem Boden in Dallas
Landhausstil Weinkeller Ideen und Design
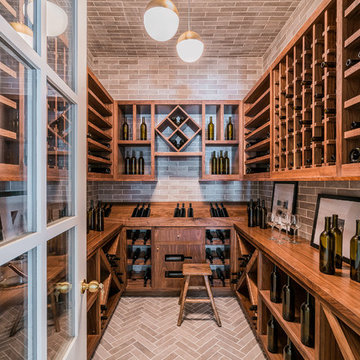
Blake Worthington, Rebecca Duke
Geräumiger Landhaus Weinkeller mit Backsteinboden, waagerechter Lagerung und beigem Boden in Los Angeles
Geräumiger Landhaus Weinkeller mit Backsteinboden, waagerechter Lagerung und beigem Boden in Los Angeles
2
