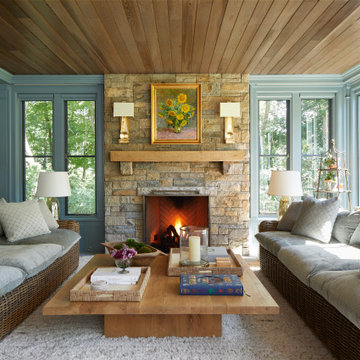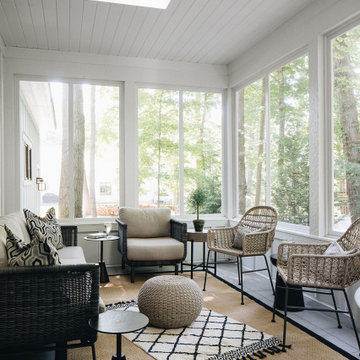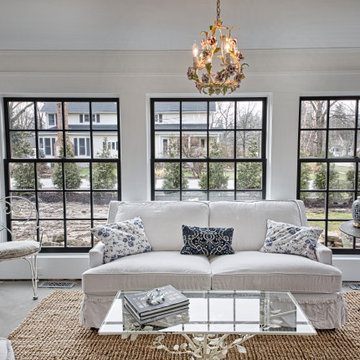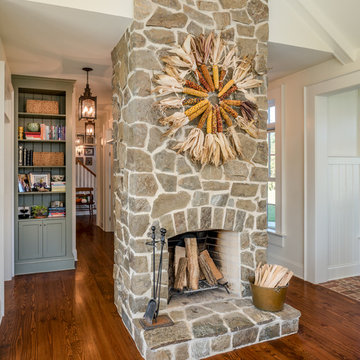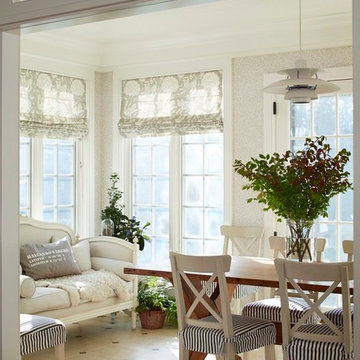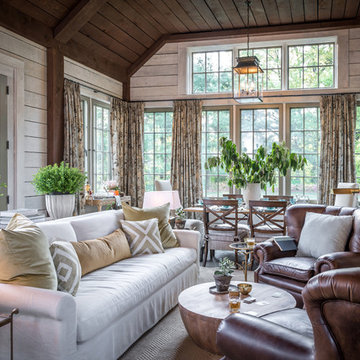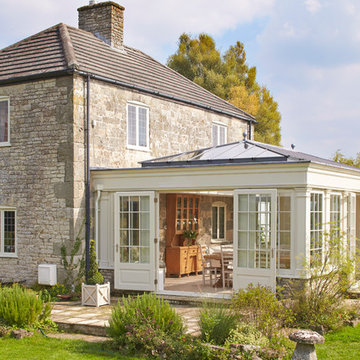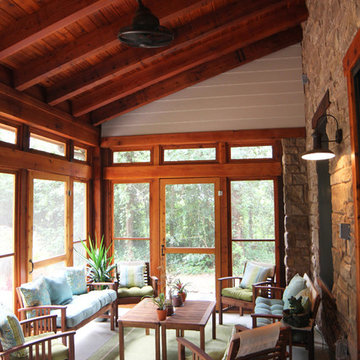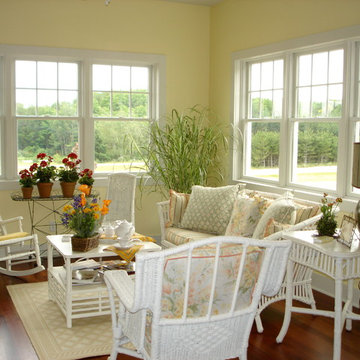Landhausstil Wintergarten Ideen und Design

Sunroom with casement windows and different shades of grey furniture.
Großer Landhausstil Wintergarten mit normaler Decke, grauem Boden und dunklem Holzboden in New York
Großer Landhausstil Wintergarten mit normaler Decke, grauem Boden und dunklem Holzboden in New York

Angle Eye Photography
Mittelgroßer Landhausstil Wintergarten mit Backsteinboden, Oberlicht und rotem Boden in Philadelphia
Mittelgroßer Landhausstil Wintergarten mit Backsteinboden, Oberlicht und rotem Boden in Philadelphia
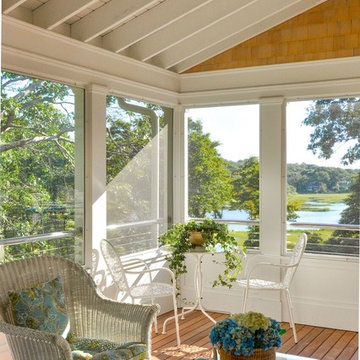
Overlooking Little Sippiwisset marsh, this home combines both shingle style and traditional Victorian elements including a round "turret" in the second floor master bedroom. Upon entering the front door you are immediately greeted by a baby grand piano and the spectacular ever changing tidal marsh beyond. The walkout basement features a traditional wine cellar with seating area and outdoor spa to relax and enjoy the views.
Finden Sie den richtigen Experten für Ihr Projekt
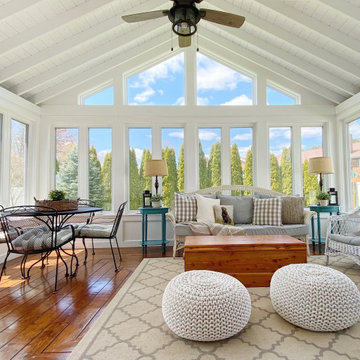
Modern Farmhouse Sunroom with Vaulted Ceiling and walls of windows.
Mittelgroßer Landhaus Wintergarten mit braunem Holzboden und braunem Boden in Bridgeport
Mittelgroßer Landhaus Wintergarten mit braunem Holzboden und braunem Boden in Bridgeport
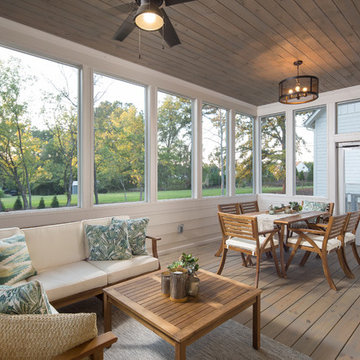
DAVID CANNON
Landhausstil Wintergarten mit braunem Holzboden, normaler Decke und braunem Boden in Atlanta
Landhausstil Wintergarten mit braunem Holzboden, normaler Decke und braunem Boden in Atlanta

This new home was designed to nestle quietly into the rich landscape of rolling pastures and striking mountain views. A wrap around front porch forms a facade that welcomes visitors and hearkens to a time when front porch living was all the entertainment a family needed. White lap siding coupled with a galvanized metal roof and contrasting pops of warmth from the stained door and earthen brick, give this home a timeless feel and classic farmhouse style. The story and a half home has 3 bedrooms and two and half baths. The master suite is located on the main level with two bedrooms and a loft office on the upper level. A beautiful open concept with traditional scale and detailing gives the home historic character and charm. Transom lites, perfectly sized windows, a central foyer with open stair and wide plank heart pine flooring all help to add to the nostalgic feel of this young home. White walls, shiplap details, quartz counters, shaker cabinets, simple trim designs, an abundance of natural light and carefully designed artificial lighting make modest spaces feel large and lend to the homeowner's delight in their new custom home.
Kimberly Kerl
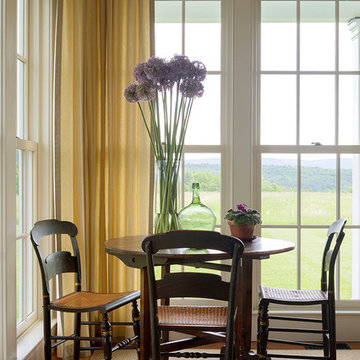
Doyle Coffin Architecture + George Ross, Photographer
Großer Landhaus Wintergarten ohne Kamin mit braunem Holzboden, normaler Decke und braunem Boden in Bridgeport
Großer Landhaus Wintergarten ohne Kamin mit braunem Holzboden, normaler Decke und braunem Boden in Bridgeport

Mittelgroßer Country Wintergarten ohne Kamin mit braunem Holzboden, normaler Decke und braunem Boden in Nashville

Landhaus Wintergarten mit Schieferboden, Kamin, Kaminumrandung aus Stein und normaler Decke in Chicago

Craftmade
Mittelgroßer Landhaus Wintergarten ohne Kamin mit Keramikboden und Oberlicht in Houston
Mittelgroßer Landhaus Wintergarten ohne Kamin mit Keramikboden und Oberlicht in Houston
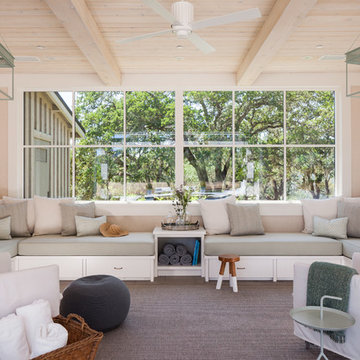
A young family of five seeks to create a family compound constructed by a series of smaller dwellings. Each building is characterized by its own style that reinforces its function. But together they work in harmony to create a fun and playful weekend getaway.
Landhausstil Wintergarten Ideen und Design
1
