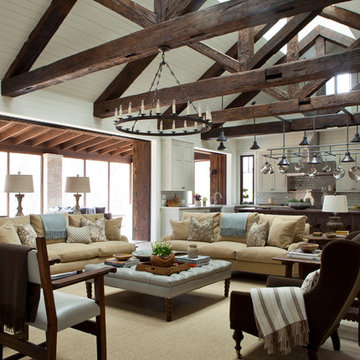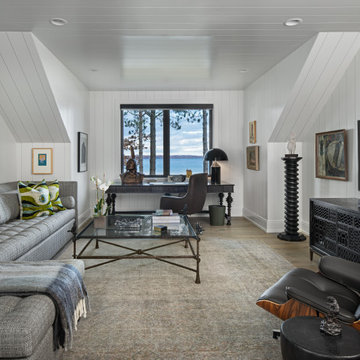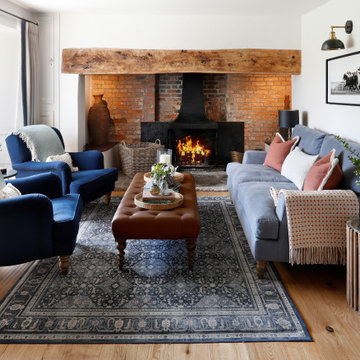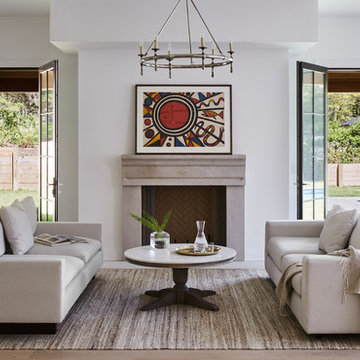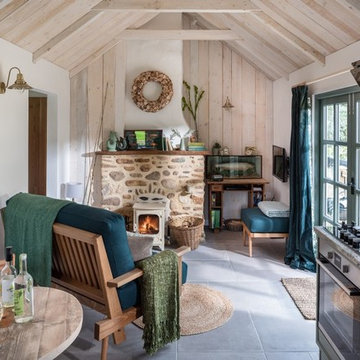Landhausstil Wohnzimmer Ideen und Design
Suche verfeinern:
Budget
Sortieren nach:Heute beliebt
121 – 140 von 63.193 Fotos

Larry Asam Photography
Abgetrennte Landhausstil Bibliothek ohne Kamin mit grauer Wandfarbe und braunem Holzboden in Burlington
Abgetrennte Landhausstil Bibliothek ohne Kamin mit grauer Wandfarbe und braunem Holzboden in Burlington
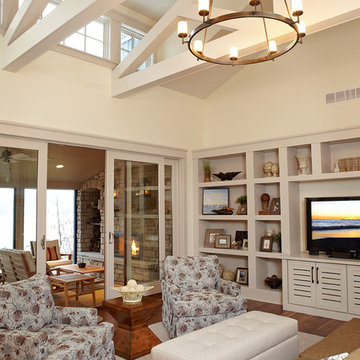
Ashley Avila
Offenes Landhaus Wohnzimmer mit beiger Wandfarbe, braunem Holzboden und Multimediawand in Grand Rapids
Offenes Landhaus Wohnzimmer mit beiger Wandfarbe, braunem Holzboden und Multimediawand in Grand Rapids
Finden Sie den richtigen Experten für Ihr Projekt

Gordon King Photographer
Repräsentatives, Abgetrenntes Country Wohnzimmer mit beiger Wandfarbe, braunem Holzboden und orangem Boden in Ottawa
Repräsentatives, Abgetrenntes Country Wohnzimmer mit beiger Wandfarbe, braunem Holzboden und orangem Boden in Ottawa
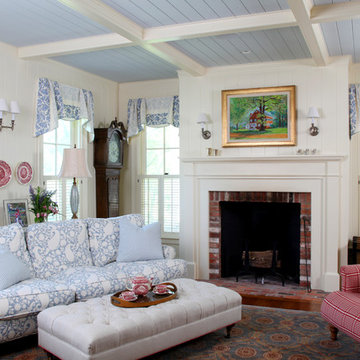
Frank Shirley Architects
Mittelgroßes, Repräsentatives, Fernseherloses, Abgetrenntes Landhaus Wohnzimmer mit weißer Wandfarbe, Kamin und Kaminumrandung aus Backstein in Boston
Mittelgroßes, Repräsentatives, Fernseherloses, Abgetrenntes Landhaus Wohnzimmer mit weißer Wandfarbe, Kamin und Kaminumrandung aus Backstein in Boston
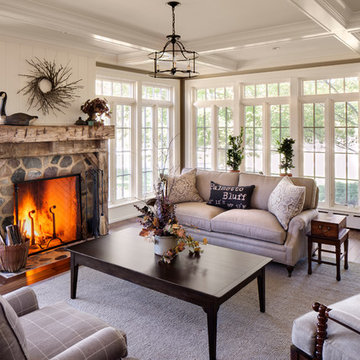
The sunroom addition extends the entertaining space and allows the homeowners to comfortably use the room year-round. It features a coffered ceiling and a Rumford fireplace composed of repurposed barn beams and fieldstone to tie into the home's exterior. The large windows provide natural light and showcase the pastoral views (note the red barn).
Photo Credit: David Bader
Interior Design Partner: Becky Howley
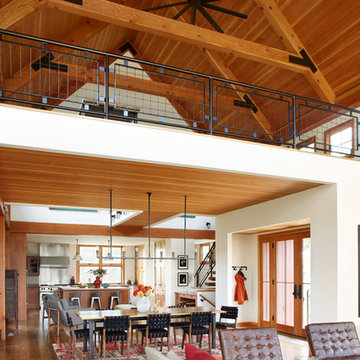
Located upon a 200-acre farm of rolling terrain in western Wisconsin, this new, single-family sustainable residence implements today’s advanced technology within a historic farm setting. The arrangement of volumes, detailing of forms and selection of materials provide a weekend retreat that reflects the agrarian styles of the surrounding area. Open floor plans and expansive views allow a free-flowing living experience connected to the natural environment.
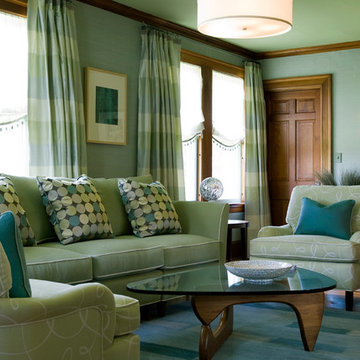
AFTER! Photography credit: JAMIE SOLOMON
Mittelgroßes, Abgetrenntes Landhausstil Wohnzimmer ohne Kamin mit grüner Wandfarbe und braunem Holzboden in Portland Maine
Mittelgroßes, Abgetrenntes Landhausstil Wohnzimmer ohne Kamin mit grüner Wandfarbe und braunem Holzboden in Portland Maine
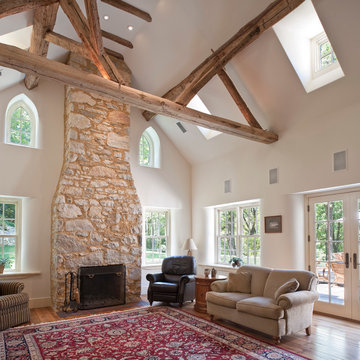
Photo by Angle Eye Photography.
Großes Country Wohnzimmer mit weißer Wandfarbe, hellem Holzboden, Kamin und Kaminumrandung aus Stein in Philadelphia
Großes Country Wohnzimmer mit weißer Wandfarbe, hellem Holzboden, Kamin und Kaminumrandung aus Stein in Philadelphia
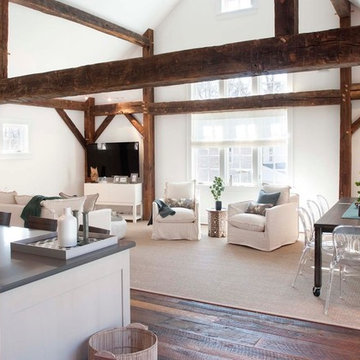
View from the summer kitchen to the living area of the Family room. The original barn beam structure was re-introduced and is well defined through the use of light colored wall and ceiling elements. Our collaboration with Papyrus Home Design was a big part of the success of this project.
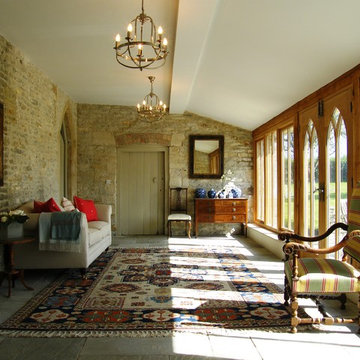
Geoff Cole - PWCR
Country Wohnzimmer mit Schieferboden und Steinwänden in Dorset
Country Wohnzimmer mit Schieferboden und Steinwänden in Dorset
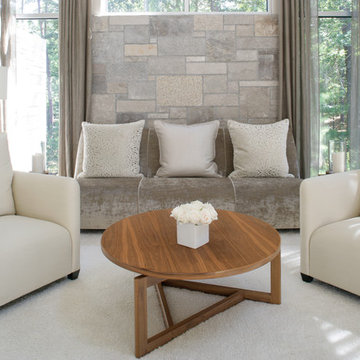
A stunning farmhouse styled home is given a light and airy contemporary design! Warm neutrals, clean lines, and organic materials adorn every room, creating a bright and inviting space to live.
The rectangular swimming pool, library, dark hardwood floors, artwork, and ornaments all entwine beautifully in this elegant home.
Project Location: The Hamptons. Project designed by interior design firm, Betty Wasserman Art & Interiors. From their Chelsea base, they serve clients in Manhattan and throughout New York City, as well as across the tri-state area and in The Hamptons.
For more about Betty Wasserman, click here: https://www.bettywasserman.com/
To learn more about this project, click here: https://www.bettywasserman.com/spaces/modern-farmhouse/
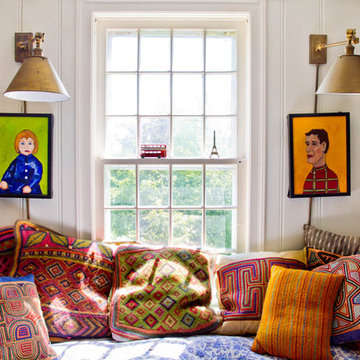
Photo by: Rikki Snyder © 2012 Houzz
Photo by: Rikki Snyder © 2012 Houzz
http://www.houzz.com/ideabooks/4018714/list/My-Houzz--An-Antique-Cape-Cod-House-Explodes-With-Color

Polished concrete floors. Exposed cypress timber beam ceiling. Big Ass Fan. Accordian doors. Indoor/outdoor design. Exposed HVAC duct work. Great room design. LEED Platinum home. Photos by Matt McCorteney.
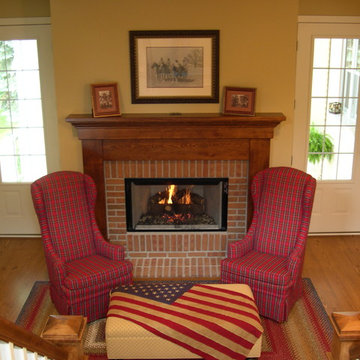
Settling into the quiet old fashioned neighborhood, this truly “Americana” themed home inspired a touch of the color red throughout. The front entry greeting porch leads into the hearth room – the heart of the home.
Landhausstil Wohnzimmer Ideen und Design

Mittelgroßes, Offenes Country Wohnzimmer mit weißer Wandfarbe, braunem Holzboden, Kamin, Kaminumrandung aus Backstein, TV-Wand und braunem Boden in Nashville
7
