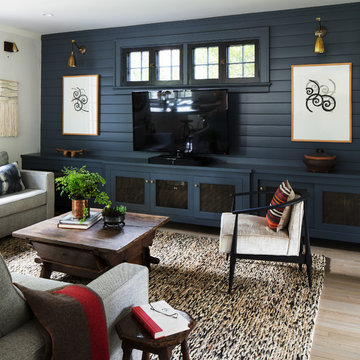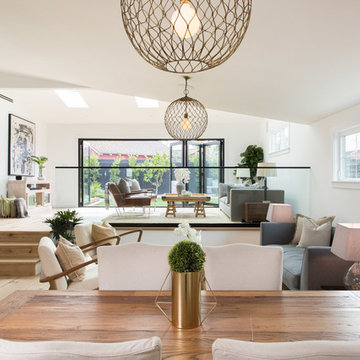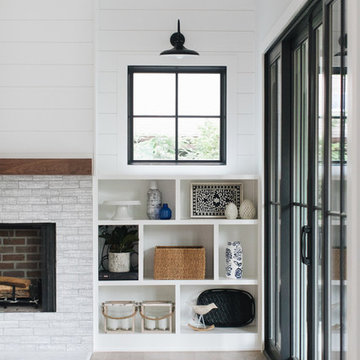Landhausstil Wohnzimmer Ideen und Design
Suche verfeinern:
Budget
Sortieren nach:Heute beliebt
21 – 40 von 63.258 Fotos

Shiplap and a center beam added to these vaulted ceilings makes the room feel airy and casual.
Mittelgroßes, Offenes Landhaus Wohnzimmer mit grauer Wandfarbe, Teppichboden, Kamin, Kaminumrandung aus Backstein, freistehendem TV, grauem Boden und Holzdielendecke in Denver
Mittelgroßes, Offenes Landhaus Wohnzimmer mit grauer Wandfarbe, Teppichboden, Kamin, Kaminumrandung aus Backstein, freistehendem TV, grauem Boden und Holzdielendecke in Denver

Großes, Offenes Landhausstil Wohnzimmer mit weißer Wandfarbe, hellem Holzboden, Gaskamin, Kaminumrandung aus Stein, TV-Wand und gewölbter Decke in Sonstige

Kleines, Offenes Landhausstil Schmales Wohnzimmer mit weißer Wandfarbe, braunem Holzboden, Multimediawand, braunem Boden und Holzdielendecke in Chicago
Finden Sie den richtigen Experten für Ihr Projekt
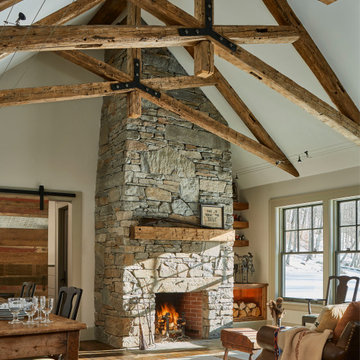
Nestled in the hills of Vermont is a relaxing winter retreat that looks like it was planted there a century ago. Our architects worked closely with the builder at Wild Apple Homes to create building sections that felt like they had been added on piece by piece over generations. With thoughtful design and material choices, the result is a cozy 3,300 square foot home with a weathered, lived-in feel; the perfect getaway for a family of ardent skiers.
The main house is a Federal-style farmhouse, with a vernacular board and batten clad connector. Connected to the home is the antique barn frame from Canada. The barn was reassembled on site and attached to the house. Using the antique post and beam frame is the kind of materials reuse seen throughout the main house and the connector to the barn, carefully creating an antique look without the home feeling like a theme house. Trusses in the family/dining room made with salvaged wood echo the design of the attached barn. Rustic in nature, they are a bold design feature. The salvaged wood was also used on the floors, kitchen island, barn doors, and walls. The focus on quality materials is seen throughout the well-built house, right down to the door knobs.

Offenes Country Wohnzimmer mit weißer Wandfarbe, braunem Holzboden, braunem Boden und freigelegten Dachbalken in Paris
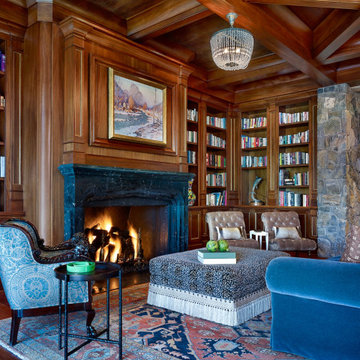
The library end of the Great Room includes a black Nero marble fireplace surround.
Landhausstil Wohnzimmer in Denver
Landhausstil Wohnzimmer in Denver

Modern Farmhouse designed for entertainment and gatherings. French doors leading into the main part of the home and trim details everywhere. Shiplap, board and batten, tray ceiling details, custom barrel tables are all part of this modern farmhouse design.
Half bath with a custom vanity. Clean modern windows. Living room has a fireplace with custom cabinets and custom barn beam mantel with ship lap above. The Master Bath has a beautiful tub for soaking and a spacious walk in shower. Front entry has a beautiful custom ceiling treatment.

Großes, Offenes Landhaus Wohnzimmer mit weißer Wandfarbe, hellem Holzboden, Kamin, Kaminumrandung aus Backstein, TV-Wand und beigem Boden in Boise

Stefan Radtke
Offenes Landhausstil Wohnzimmer mit Multimediawand, grauer Wandfarbe, dunklem Holzboden und braunem Boden in New York
Offenes Landhausstil Wohnzimmer mit Multimediawand, grauer Wandfarbe, dunklem Holzboden und braunem Boden in New York

This home features many timeless designs and was catered to our clients and their five growing children
Großes, Offenes Landhaus Wohnzimmer mit weißer Wandfarbe, hellem Holzboden, Kamin, Kaminumrandung aus Backstein, TV-Wand und beigem Boden in Phoenix
Großes, Offenes Landhaus Wohnzimmer mit weißer Wandfarbe, hellem Holzboden, Kamin, Kaminumrandung aus Backstein, TV-Wand und beigem Boden in Phoenix

This modern farmhouse living room features a custom shiplap fireplace by Stonegate Builders, with custom-painted cabinetry by Carver Junk Company. The large rug pattern is mirrored in the handcrafted coffee and end tables, made just for this space.
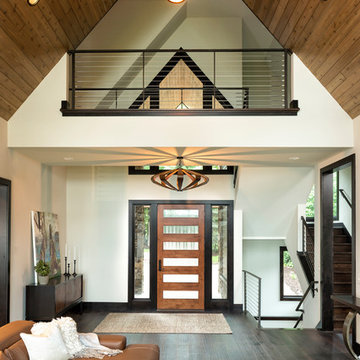
Spacecrafting
Repräsentatives, Offenes Country Wohnzimmer mit weißer Wandfarbe, dunklem Holzboden und braunem Boden in Minneapolis
Repräsentatives, Offenes Country Wohnzimmer mit weißer Wandfarbe, dunklem Holzboden und braunem Boden in Minneapolis

Garett & Carrie Buell of Studiobuell / studiobuell.com
Repräsentatives, Offenes Landhausstil Wohnzimmer mit weißer Wandfarbe, dunklem Holzboden, Kamin, braunem Boden und Kaminumrandung aus Stein in Nashville
Repräsentatives, Offenes Landhausstil Wohnzimmer mit weißer Wandfarbe, dunklem Holzboden, Kamin, braunem Boden und Kaminumrandung aus Stein in Nashville

Landhaus Bibliothek mit brauner Wandfarbe und braunem Holzboden in Nashville

The great room walls are filled with glass doors and transom windows, providing maximum natural light and views of the pond and the meadow.
Photographer: Daniel Contelmo Jr.

The inviting nature of this Library/Living Room provides a warm space for family and guests to gather.
Offenes, Großes Country Wohnzimmer mit weißer Wandfarbe, Kamin, braunem Holzboden, Kaminumrandung aus Beton und braunem Boden in San Francisco
Offenes, Großes Country Wohnzimmer mit weißer Wandfarbe, Kamin, braunem Holzboden, Kaminumrandung aus Beton und braunem Boden in San Francisco
Landhausstil Wohnzimmer Ideen und Design
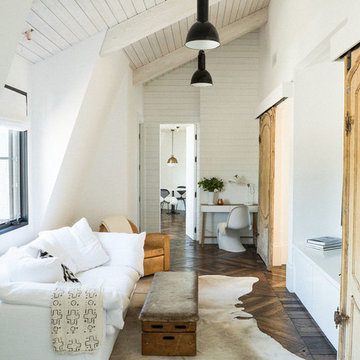
Abgetrenntes Landhaus Wohnzimmer mit weißer Wandfarbe und dunklem Holzboden in Los Angeles
2
