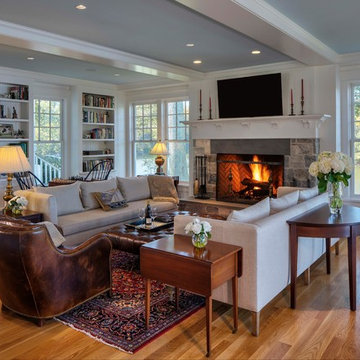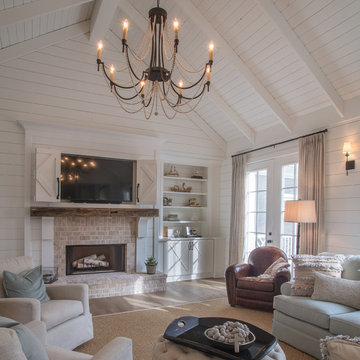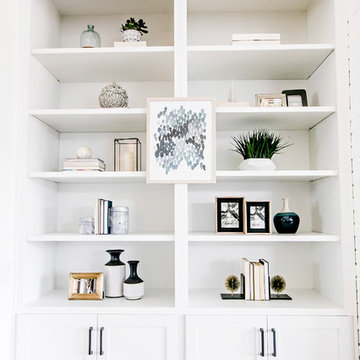Landhausstil Wohnzimmer Ideen und Design
Suche verfeinern:
Budget
Sortieren nach:Heute beliebt
41 – 60 von 63.291 Fotos

Family Room with reclaimed wood beams for shelving and fireplace mantel. Performance fabrics used on all the furniture allow for a very durable and kid friendly environment.

Refined Home created the family room interiors for this beautiful modern farmhouse designed by Rob Bramhall Architects and built by Silver Phoenix Construction. The room features a nickel board feature wall, a clean natural beam ceiling detail, and white cabinetry media wall. The interiors feature a leather sectional, occasional chairs featuring a bold stripe, and a rattan side chair and accessories.

A full, custom remodel turned a once-dated great room into a spacious modern farmhouse with crisp black and white contrast, warm accents, custom black fireplace and plenty of space to entertain.
Finden Sie den richtigen Experten für Ihr Projekt

Modern Farmhouse designed for entertainment and gatherings. French doors leading into the main part of the home and trim details everywhere. Shiplap, board and batten, tray ceiling details, custom barrel tables are all part of this modern farmhouse design.
Half bath with a custom vanity. Clean modern windows. Living room has a fireplace with custom cabinets and custom barn beam mantel with ship lap above. The Master Bath has a beautiful tub for soaking and a spacious walk in shower. Front entry has a beautiful custom ceiling treatment.

Großes, Offenes Landhausstil Wohnzimmer mit weißer Wandfarbe, hellem Holzboden, Kamin, Kaminumrandung aus Stein, TV-Wand und beigem Boden in Salt Lake City

Living room connected to entry/breezeway/dining through dutch door. Stained fir joists cap walls painted Sherwin William, Dark Night.
Photo by Paul Finkel

This modern farmhouse living room features a custom shiplap fireplace by Stonegate Builders, with custom-painted cabinetry by Carver Junk Company. The large rug pattern is mirrored in the handcrafted coffee and end tables, made just for this space.

Interior Designer: Simons Design Studio
Builder: Magleby Construction
Photography: Allison Niccum
Repräsentatives, Fernseherloses, Offenes Landhaus Wohnzimmer mit beiger Wandfarbe, Kamin, Kaminumrandung aus Stein und hellem Holzboden in Salt Lake City
Repräsentatives, Fernseherloses, Offenes Landhaus Wohnzimmer mit beiger Wandfarbe, Kamin, Kaminumrandung aus Stein und hellem Holzboden in Salt Lake City

Featuring one of our favorite fireplace options complete with floor to ceiling shiplap, a modern mantel, optional build in cabinets and stained wood shelves. This firepalce is finished in a custom enamel color Sherwin Williams 7016 Mindful Gray.

Unique Home Stays
Mittelgroßes, Abgetrenntes, Repräsentatives Landhausstil Wohnzimmer mit grauer Wandfarbe, hellem Holzboden, Kaminofen, TV-Wand, beigem Boden und Kaminumrandung aus Metall in Sonstige
Mittelgroßes, Abgetrenntes, Repräsentatives Landhausstil Wohnzimmer mit grauer Wandfarbe, hellem Holzboden, Kaminofen, TV-Wand, beigem Boden und Kaminumrandung aus Metall in Sonstige
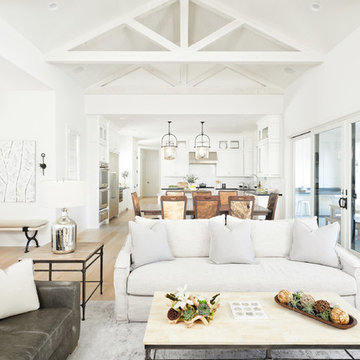
Offenes Landhaus Wohnzimmer mit weißer Wandfarbe, hellem Holzboden und beigem Boden in San Francisco

Jenna Sue
Großes, Offenes Landhaus Wohnzimmer mit grauer Wandfarbe, hellem Holzboden, Kamin, Kaminumrandung aus Stein und grauem Boden in Tampa
Großes, Offenes Landhaus Wohnzimmer mit grauer Wandfarbe, hellem Holzboden, Kamin, Kaminumrandung aus Stein und grauem Boden in Tampa

Locati Architects, LongViews Studio
Kleines, Fernseherloses, Offenes Country Wohnzimmer mit grauer Wandfarbe, hellem Holzboden, Kaminofen und Kaminumrandung aus Beton in Sonstige
Kleines, Fernseherloses, Offenes Country Wohnzimmer mit grauer Wandfarbe, hellem Holzboden, Kaminofen und Kaminumrandung aus Beton in Sonstige

Offenes Landhaus Wohnzimmer mit beiger Wandfarbe, hellem Holzboden, Kamin, Kaminumrandung aus Stein, TV-Wand und beigem Boden in Oklahoma City

Michael Hunter Photography
Landhaus Wohnzimmer mit weißer Wandfarbe, braunem Holzboden, Kamin, Kaminumrandung aus Stein, TV-Wand und braunem Boden in Austin
Landhaus Wohnzimmer mit weißer Wandfarbe, braunem Holzboden, Kamin, Kaminumrandung aus Stein, TV-Wand und braunem Boden in Austin

Set upon an oversized and highly sought-after creekside lot in Brentwood, this two story home and full guest home exude a casual, contemporary farmhouse style and vibe. The main residence boasts 5 bedrooms and 5.5 bathrooms, each ensuite with thoughtful touches that accentuate the home’s overall classic finishes. The master retreat opens to a large balcony overlooking the yard accented by mature bamboo and palms. Other features of the main house include European white oak floors, recessed lighting, built in speaker system, attached 2-car garage and a laundry room with 2 sets of state-of-the-art Samsung washers and dryers. The bedroom suite on the first floor enjoys its own entrance, making it ideal for guests. The open concept kitchen features Calacatta marble countertops, Wolf appliances, wine storage, dual sinks and dishwashers and a walk-in butler’s pantry. The loggia is accessed via La Cantina bi-fold doors that fully open for year-round alfresco dining on the terrace, complete with an outdoor fireplace. The wonderfully imagined yard contains a sparkling pool and spa and a crisp green lawn and lovely deck and patio areas. Step down further to find the detached guest home, which was recognized with a Decade Honor Award by the Los Angeles Chapter of the AIA in 2006, and, in fact, was a frequent haunt of Frank Gehry who inspired its cubist design. The guest house has a bedroom and bathroom, living area, a newly updated kitchen and is surrounded by lush landscaping that maximizes its creekside setting, creating a truly serene oasis.
Landhausstil Wohnzimmer Ideen und Design
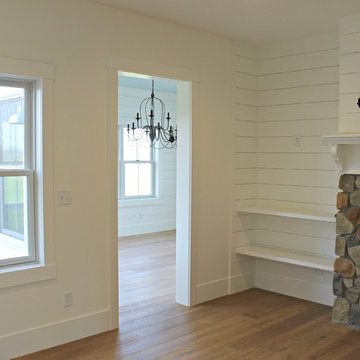
Mittelgroßes, Repräsentatives, Fernseherloses, Abgetrenntes Landhausstil Wohnzimmer mit weißer Wandfarbe, hellem Holzboden, Kamin, Kaminumrandung aus Stein und beigem Boden in Sonstige
3
